ランドリールーム (石スラブのキッチンパネル、石タイルのキッチンパネル、コの字型) の写真
絞り込み:
資材コスト
並び替え:今日の人気順
写真 1〜20 枚目(全 44 枚)
1/4
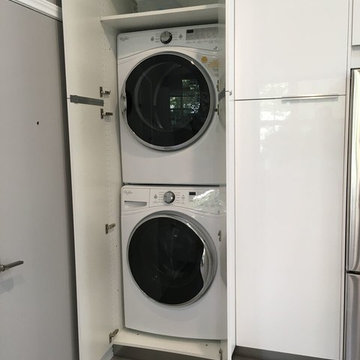
オースティンにあるお手頃価格の中くらいなモダンスタイルのおしゃれなランドリールーム (コの字型、アンダーカウンターシンク、フラットパネル扉のキャビネット、白いキャビネット、黒いキッチンパネル、石スラブのキッチンパネル、グレーの床) の写真

サンフランシスコにあるお手頃価格の中くらいなトランジショナルスタイルのおしゃれな洗濯室 (コの字型、アンダーカウンターシンク、落し込みパネル扉のキャビネット、白いキャビネット、珪岩カウンター、グレーのキッチンパネル、石スラブのキッチンパネル、グレーの壁、磁器タイルの床、左右配置の洗濯機・乾燥機、グレーの床、グレーのキッチンカウンター) の写真

Laundry room with dark cabinets
ポートランドにある中くらいなトラディショナルスタイルのおしゃれなランドリールーム (コの字型、シェーカースタイル扉のキャビネット、黒いキャビネット、スロップシンク、白いキッチンパネル、石スラブのキッチンパネル、白い壁、上下配置の洗濯機・乾燥機、白い床、白いキッチンカウンター、白い天井) の写真
ポートランドにある中くらいなトラディショナルスタイルのおしゃれなランドリールーム (コの字型、シェーカースタイル扉のキャビネット、黒いキャビネット、スロップシンク、白いキッチンパネル、石スラブのキッチンパネル、白い壁、上下配置の洗濯機・乾燥機、白い床、白いキッチンカウンター、白い天井) の写真

Cabinetry: Showplace EVO
Style: Concord
Finish: (Cabinetry/Panels) Paint Grade/Dovetail; (Shelving/Bench Seating) Hickory Cognac
Countertop: Solid Surface Unlimited – Snowy River Quartz
Hardware: Richelieu – Transitional Metal Pull in Antique Nickel
Sink: Blanco Precis in Truffle
Faucet: Delta Signature Pull Down in Chrome
All Tile: (Customer’s Own)
Designer: Andrea Yeip
Interior Designer: Amy Termarsch (Amy Elizabeth Design)
Contractor: Langtry Construction, LLC

When the former laundry walls were demo'ed and that space was incorporated into the kitchen another solution for laundry and storage had to be designed. This is the result, a stackable washer/dryer with an open pantry with chrome roll-out trays. All behind attractive bi-fold doors in the corner of the kitchen.
Jake Dean Photography
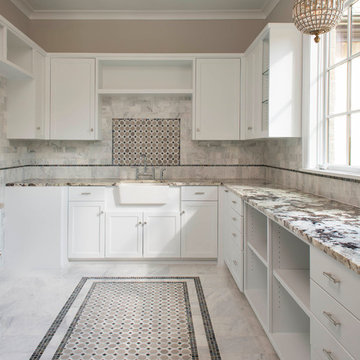
Dan Piassick
ダラスにある中くらいなトランジショナルスタイルのおしゃれな家事室 (コの字型、エプロンフロントシンク、シェーカースタイル扉のキャビネット、白いキャビネット、御影石カウンター、白いキッチンパネル、石タイルのキッチンパネル、大理石の床、マルチカラーの床、グレーの壁) の写真
ダラスにある中くらいなトランジショナルスタイルのおしゃれな家事室 (コの字型、エプロンフロントシンク、シェーカースタイル扉のキャビネット、白いキャビネット、御影石カウンター、白いキッチンパネル、石タイルのキッチンパネル、大理石の床、マルチカラーの床、グレーの壁) の写真
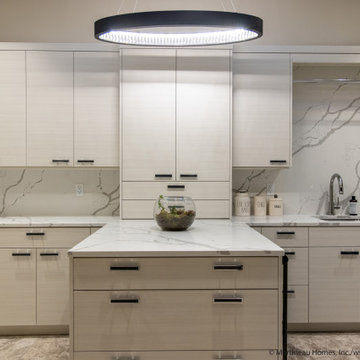
ソルトレイクシティにある高級な広いモダンスタイルのおしゃれなランドリールーム (コの字型、ドロップインシンク、フラットパネル扉のキャビネット、ベージュのキャビネット、珪岩カウンター、白いキッチンパネル、石スラブのキッチンパネル、ベージュの壁、磁器タイルの床、ベージュの床、白いキッチンカウンター) の写真
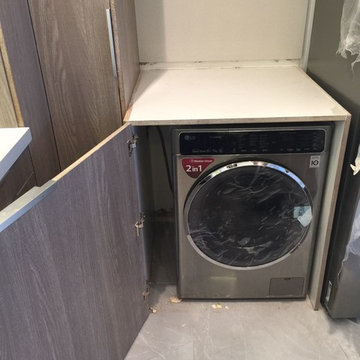
他の地域にある高級な中くらいなコンテンポラリースタイルのおしゃれなランドリールーム (コの字型、一体型シンク、フラットパネル扉のキャビネット、クオーツストーンカウンター、グレーのキッチンパネル、石スラブのキッチンパネル、セラミックタイルの床) の写真
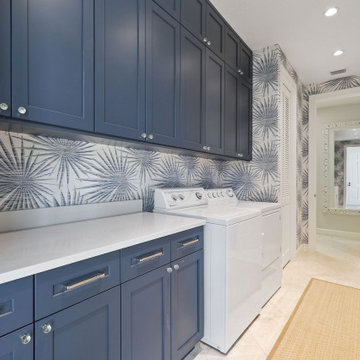
Gorgeous White kitchen featuring a hickory island with stunning quartzite.
他の地域にある高級な中くらいなトランジショナルスタイルのおしゃれなランドリールーム (コの字型、落し込みパネル扉のキャビネット、白いキャビネット、珪岩カウンター、グレーのキッチンパネル、石スラブのキッチンパネル、グレーのキッチンカウンター) の写真
他の地域にある高級な中くらいなトランジショナルスタイルのおしゃれなランドリールーム (コの字型、落し込みパネル扉のキャビネット、白いキャビネット、珪岩カウンター、グレーのキッチンパネル、石スラブのキッチンパネル、グレーのキッチンカウンター) の写真

Mike and Stacy moved to the country to be around the rolling landscape and feed the birds outside their Hampshire country home. After living in the home for over ten years, they knew exactly what they wanted to renovate their 1980’s two story once their children moved out. It all started with the desire to open up the floor plan, eliminating constricting walls around the dining room and the eating area that they didn’t plan to use once they had access to what used to be a formal dining room.
They wanted to enhance the already warm country feel their home already had, with some warm hickory cabinets and casual granite counter tops. When removing the pantry and closet between the kitchen and the laundry room, the new design now just flows from the kitchen directly into the smartly appointed laundry area and adjacent powder room.
The new eat in kitchen bar is frequented by guests and grand-children, and the original dining table area can be accessed on a daily basis in the new open space. One instant sensation experienced by anyone entering the front door is the bright light that now transpires from the front of the house clear through the back; making the entire first floor feel free flowing and inviting.
Photo Credits- Joe Nowak

ロサンゼルスにある高級な小さなエクレクティックスタイルのおしゃれなランドリークローゼット (コの字型、エプロンフロントシンク、シェーカースタイル扉のキャビネット、青いキャビネット、珪岩カウンター、ベージュキッチンパネル、石タイルのキッチンパネル、白い壁、セラミックタイルの床、上下配置の洗濯機・乾燥機、マルチカラーの床、白いキッチンカウンター、三角天井) の写真
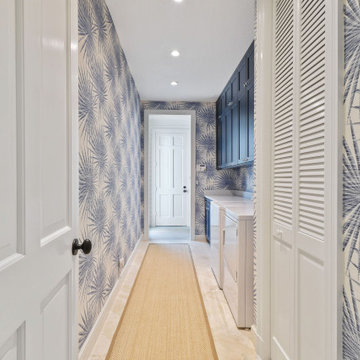
Gorgeous White kitchen featuring a hickory island with stunning quartzite.
他の地域にある高級な中くらいなトランジショナルスタイルのおしゃれなランドリールーム (コの字型、落し込みパネル扉のキャビネット、白いキャビネット、珪岩カウンター、グレーのキッチンパネル、石スラブのキッチンパネル、グレーのキッチンカウンター) の写真
他の地域にある高級な中くらいなトランジショナルスタイルのおしゃれなランドリールーム (コの字型、落し込みパネル扉のキャビネット、白いキャビネット、珪岩カウンター、グレーのキッチンパネル、石スラブのキッチンパネル、グレーのキッチンカウンター) の写真
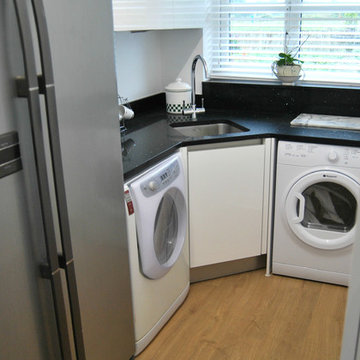
This Schuller Uni Gloss kitchen has a stunning white high gloss finish which contrasts beautifully against the black mirror infinity stone work surfaces. The handleless style is sleek and very contemporary.
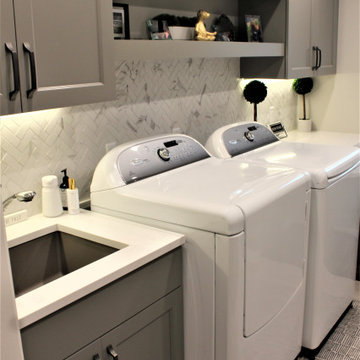
Cabinetry: Showplace EVO
Style: Concord
Finish: (Cabinetry/Panels) Paint Grade/Dovetail; (Shelving/Bench Seating) Hickory Cognac
Countertop: Solid Surface Unlimited – Snowy River Quartz
Hardware: Richelieu – Transitional Metal Pull in Antique Nickel
Sink: Blanco Precis in Truffle
Faucet: Delta Signature Pull Down in Chrome
All Tile: (Customer’s Own)
Designer: Andrea Yeip
Interior Designer: Amy Termarsch (Amy Elizabeth Design)
Contractor: Langtry Construction, LLC
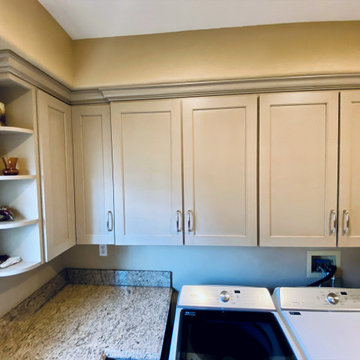
Elegant traditional style home with some old world and Italian touches and materials and warm inviting tones.
サンフランシスコにある高級な中くらいなトラディショナルスタイルのおしゃれな洗濯室 (コの字型、アンダーカウンターシンク、落し込みパネル扉のキャビネット、ベージュのキャビネット、御影石カウンター、ベージュキッチンパネル、石スラブのキッチンパネル、ベージュの壁、磁器タイルの床、左右配置の洗濯機・乾燥機、ベージュの床、ベージュのキッチンカウンター) の写真
サンフランシスコにある高級な中くらいなトラディショナルスタイルのおしゃれな洗濯室 (コの字型、アンダーカウンターシンク、落し込みパネル扉のキャビネット、ベージュのキャビネット、御影石カウンター、ベージュキッチンパネル、石スラブのキッチンパネル、ベージュの壁、磁器タイルの床、左右配置の洗濯機・乾燥機、ベージュの床、ベージュのキッチンカウンター) の写真
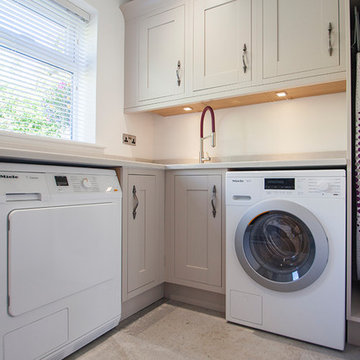
Taupe Painted Mackintosh Kitchen Design by Lorna one of our in house designers from Herbert William was recently completed in Whiteparish Wiltshire. This project was for a large sized kitchen that was part of a huge renovation project. Herbert William worked alongside the builders to ensure the renovation project went to plan.
The client wanted a traditional design with quality wooden cabinets. Mackintosh Framed Lissa Oak cabinets in a mix of taupe and hickory painted were chosen. Lorna helped to give the design a modern twist by helping the client to pick chrome highlights for the design with ceiling and under cabinet spotlight lighting. The client also opted pendants above the Kitchen Island to give the kitchen versatile use and atmosphere all day long.
The framed Mackintosh units have all drawer box inserts oak lined for a luxurious feel whilst Carrara quartz was used for the worktops and splash back. A Quooker combination boiling-water and mixer tap in Nordic design, complete with child proof push-and-turn handle and angled spout gives a modern, practical twist to the traditional Villeroy and Boch ceramic sink.
The clients attended one of our Chef Table events that helped them explore, test out and select the right appliances for them. They selected a gas hob and a range of four ovens, which include a warming drawer and full steam functionality. They also opted for a Coffee Centre and slimline wine chiller. We created a separate utility area for the dishwasher and washing machine.
Photography by Lia Vittone

We just completed this magnificent kitchen with a complete home remodel in Classic and graceful kitchen that fully embraces the rooms incredible views. A palette of white and soft greys with glimmers of antique pewter establishes a classic mood balanced
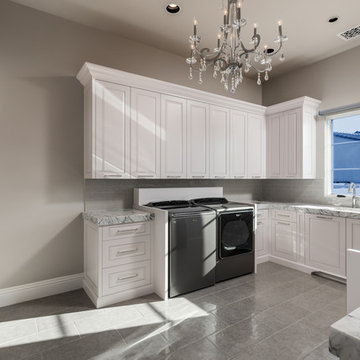
Laundry room with white cabinetry, marble countertops, and a sparkling chandelier.
フェニックスにあるラグジュアリーな巨大な地中海スタイルのおしゃれな家事室 (コの字型、ドロップインシンク、レイズドパネル扉のキャビネット、白いキャビネット、大理石カウンター、ベージュの壁、磁器タイルの床、左右配置の洗濯機・乾燥機、グレーの床、マルチカラーのキッチンカウンター、グレーのキッチンパネル、石タイルのキッチンパネル) の写真
フェニックスにあるラグジュアリーな巨大な地中海スタイルのおしゃれな家事室 (コの字型、ドロップインシンク、レイズドパネル扉のキャビネット、白いキャビネット、大理石カウンター、ベージュの壁、磁器タイルの床、左右配置の洗濯機・乾燥機、グレーの床、マルチカラーのキッチンカウンター、グレーのキッチンパネル、石タイルのキッチンパネル) の写真
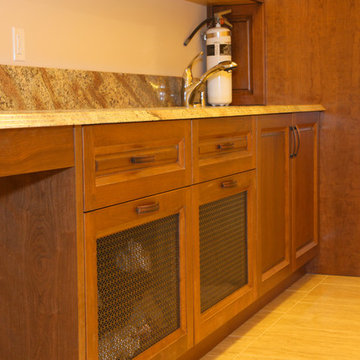
Dennis Robinson
バンクーバーにある広いトラディショナルスタイルのおしゃれな洗濯室 (コの字型、アンダーカウンターシンク、レイズドパネル扉のキャビネット、濃色木目調キャビネット、御影石カウンター、茶色いキッチンパネル、石スラブのキッチンパネル、磁器タイルの床、ベージュの床、ベージュの壁、左右配置の洗濯機・乾燥機) の写真
バンクーバーにある広いトラディショナルスタイルのおしゃれな洗濯室 (コの字型、アンダーカウンターシンク、レイズドパネル扉のキャビネット、濃色木目調キャビネット、御影石カウンター、茶色いキッチンパネル、石スラブのキッチンパネル、磁器タイルの床、ベージュの床、ベージュの壁、左右配置の洗濯機・乾燥機) の写真
ランドリールーム (石スラブのキッチンパネル、石タイルのキッチンパネル、コの字型) の写真
1
