ランドリールーム (モザイクタイルのキッチンパネル、淡色無垢フローリング、トラバーチンの床) の写真
絞り込み:
資材コスト
並び替え:今日の人気順
写真 1〜15 枚目(全 15 枚)
1/4

チャールストンにあるラグジュアリーな中くらいなビーチスタイルのおしゃれな洗濯室 (ll型、緑のキャビネット、大理石カウンター、緑のキッチンパネル、モザイクタイルのキッチンパネル、緑の壁、淡色無垢フローリング、左右配置の洗濯機・乾燥機、茶色い床、マルチカラーのキッチンカウンター) の写真

他の地域にある小さなコンテンポラリースタイルのおしゃれなランドリールーム (アンダーカウンターシンク、フラットパネル扉のキャビネット、白いキャビネット、大理石カウンター、白い壁、淡色無垢フローリング、茶色い床、白いキッチンカウンター、I型、マルチカラーのキッチンパネル、モザイクタイルのキッチンパネル、目隠し付き洗濯機・乾燥機) の写真

チャールストンにあるラグジュアリーな小さな地中海スタイルのおしゃれな洗濯室 (ll型、緑のキャビネット、大理石カウンター、緑のキッチンパネル、モザイクタイルのキッチンパネル、緑の壁、淡色無垢フローリング、左右配置の洗濯機・乾燥機、茶色い床、マルチカラーのキッチンカウンター) の写真
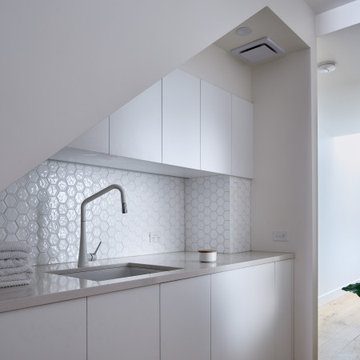
Laundry design cleverly utilising the under staircase space in this townhouse space.
メルボルンにある高級な小さなコンテンポラリースタイルのおしゃれなランドリールーム (ll型、アンダーカウンターシンク、白いキャビネット、クオーツストーンカウンター、白いキッチンパネル、モザイクタイルのキッチンパネル、白い壁、淡色無垢フローリング、目隠し付き洗濯機・乾燥機、茶色い床、白いキッチンカウンター) の写真
メルボルンにある高級な小さなコンテンポラリースタイルのおしゃれなランドリールーム (ll型、アンダーカウンターシンク、白いキャビネット、クオーツストーンカウンター、白いキッチンパネル、モザイクタイルのキッチンパネル、白い壁、淡色無垢フローリング、目隠し付き洗濯機・乾燥機、茶色い床、白いキッチンカウンター) の写真
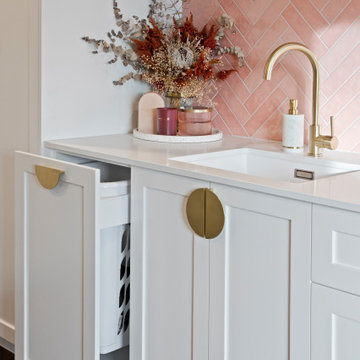
他の地域にある中くらいなコンテンポラリースタイルのおしゃれな家事室 (L型、シングルシンク、シェーカースタイル扉のキャビネット、白いキャビネット、ピンクのキッチンパネル、モザイクタイルのキッチンパネル、白い壁、淡色無垢フローリング、上下配置の洗濯機・乾燥機、茶色い床、白いキッチンカウンター) の写真

A butler's pantry with the most gorgeous joinery and clever storage solutions all with a view.
メルボルンにある高級な小さなモダンスタイルのおしゃれな洗濯室 (ll型、ドロップインシンク、シェーカースタイル扉のキャビネット、中間色木目調キャビネット、クオーツストーンカウンター、白いキッチンパネル、モザイクタイルのキッチンパネル、白い壁、淡色無垢フローリング、茶色い床、白いキッチンカウンター、折り上げ天井、パネル壁) の写真
メルボルンにある高級な小さなモダンスタイルのおしゃれな洗濯室 (ll型、ドロップインシンク、シェーカースタイル扉のキャビネット、中間色木目調キャビネット、クオーツストーンカウンター、白いキッチンパネル、モザイクタイルのキッチンパネル、白い壁、淡色無垢フローリング、茶色い床、白いキッチンカウンター、折り上げ天井、パネル壁) の写真
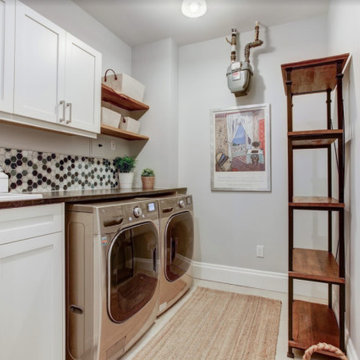
トロントにある高級な中くらいなトランジショナルスタイルのおしゃれな洗濯室 (ll型、ドロップインシンク、落し込みパネル扉のキャビネット、白いキャビネット、クオーツストーンカウンター、マルチカラーのキッチンパネル、モザイクタイルのキッチンパネル、グレーの壁、淡色無垢フローリング、左右配置の洗濯機・乾燥機、茶色いキッチンカウンター) の写真
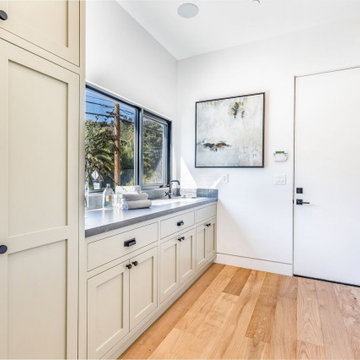
ロサンゼルスにある高級な広いコンテンポラリースタイルのおしゃれな洗濯室 (ll型、アンダーカウンターシンク、シェーカースタイル扉のキャビネット、白いキャビネット、クオーツストーンカウンター、グレーのキッチンパネル、モザイクタイルのキッチンパネル、白い壁、淡色無垢フローリング、上下配置の洗濯機・乾燥機、ベージュの床、グレーのキッチンカウンター) の写真

Pairing their love of Mid-Century Modern design and collecting with the enjoyment they get out of entertaining at home, this client’s kitchen remodel in Linda Vista hit all the right notes.
Set atop a hillside with sweeping views of the city below, the first priority in this remodel was to open up the kitchen space to take full advantage of the view and create a seamless transition between the kitchen, dining room, and outdoor living space. A primary wall was removed and a custom peninsula/bar area was created to house the client’s extensive collection of glassware and bar essentials on a sleek shelving unit suspended from the ceiling and wrapped around the base of the peninsula.
Light wood cabinetry with a retro feel was selected and provided the perfect complement to the unique backsplash which extended the entire length of the kitchen, arranged to create a distinct ombre effect that concentrated behind the Wolf range.
Subtle brass fixtures and pulls completed the look while panels on the built in refrigerator created a consistent flow to the cabinetry.
Additionally, a frosted glass sliding door off of the kitchen disguises a dedicated laundry room full of custom finishes. Raised built-in cabinetry houses the washer and dryer to put everything at eye level, while custom sliding shelves that can be hidden when not in use lessen the need for bending and lifting heavy loads of laundry. Other features include built-in laundry sorter and extensive storage.
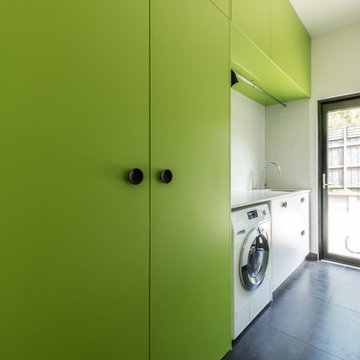
Jessie May Photography
メルボルンにある広いエクレクティックスタイルのおしゃれなランドリールーム (ll型、アンダーカウンターシンク、フラットパネル扉のキャビネット、クオーツストーンカウンター、モザイクタイルのキッチンパネル、淡色無垢フローリング) の写真
メルボルンにある広いエクレクティックスタイルのおしゃれなランドリールーム (ll型、アンダーカウンターシンク、フラットパネル扉のキャビネット、クオーツストーンカウンター、モザイクタイルのキッチンパネル、淡色無垢フローリング) の写真
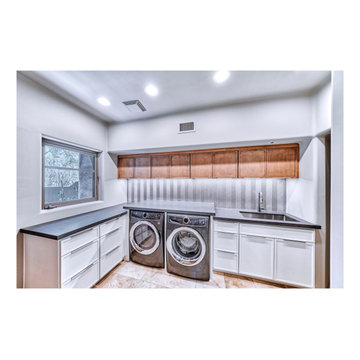
フェニックスにある広いコンテンポラリースタイルのおしゃれな家事室 (L型、アンダーカウンターシンク、フラットパネル扉のキャビネット、中間色木目調キャビネット、クオーツストーンカウンター、グレーのキッチンパネル、モザイクタイルのキッチンパネル、グレーの壁、トラバーチンの床、左右配置の洗濯機・乾燥機、ベージュの床、黒いキッチンカウンター) の写真

脱衣室・ユティリティ/キッチンを眺める
Photo by:ジェ二イクス 佐藤二郎
他の地域にあるお手頃価格の中くらいな北欧スタイルのおしゃれな洗濯室 (オープンシェルフ、木材カウンター、白い壁、淡色無垢フローリング、洗濯乾燥機、ベージュの床、ベージュのキッチンカウンター、ドロップインシンク、白いキャビネット、白いキッチンパネル、モザイクタイルのキッチンパネル、クロスの天井、壁紙、白い天井) の写真
他の地域にあるお手頃価格の中くらいな北欧スタイルのおしゃれな洗濯室 (オープンシェルフ、木材カウンター、白い壁、淡色無垢フローリング、洗濯乾燥機、ベージュの床、ベージュのキッチンカウンター、ドロップインシンク、白いキャビネット、白いキッチンパネル、モザイクタイルのキッチンパネル、クロスの天井、壁紙、白い天井) の写真
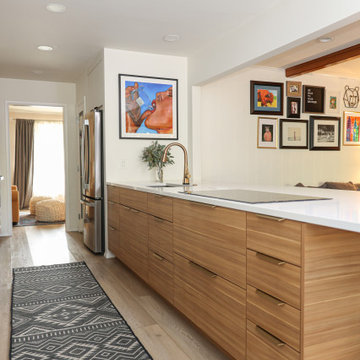
Kitchen peninsula drawer storage, bar sink, induction cooktop, white counter-top, french door refrigerator Kitchen Ideas Tulsa kitchen design and remodel.
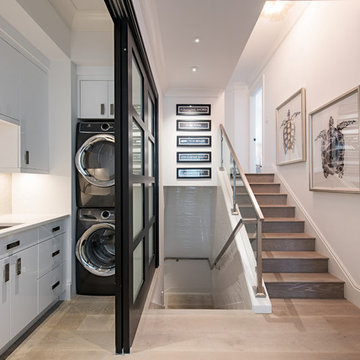
他の地域にある小さなコンテンポラリースタイルのおしゃれなランドリールーム (フラットパネル扉のキャビネット、白いキャビネット、大理石カウンター、白い壁、淡色無垢フローリング、茶色い床、白いキッチンカウンター、I型、マルチカラーのキッチンパネル、モザイクタイルのキッチンパネル、目隠し付き洗濯機・乾燥機) の写真

Laundry design cleverly utilising the under staircase space in this townhouse space.
メルボルンにある高級な小さなコンテンポラリースタイルのおしゃれなランドリールーム (ll型、アンダーカウンターシンク、白いキャビネット、クオーツストーンカウンター、白いキッチンパネル、モザイクタイルのキッチンパネル、白い壁、淡色無垢フローリング、目隠し付き洗濯機・乾燥機、茶色い床、白いキッチンカウンター) の写真
メルボルンにある高級な小さなコンテンポラリースタイルのおしゃれなランドリールーム (ll型、アンダーカウンターシンク、白いキャビネット、クオーツストーンカウンター、白いキッチンパネル、モザイクタイルのキッチンパネル、白い壁、淡色無垢フローリング、目隠し付き洗濯機・乾燥機、茶色い床、白いキッチンカウンター) の写真
ランドリールーム (モザイクタイルのキッチンパネル、淡色無垢フローリング、トラバーチンの床) の写真
1