ランドリールーム (大理石のキッチンパネル、磁器タイルのキッチンパネル、大理石の床) の写真
絞り込み:
資材コスト
並び替え:今日の人気順
写真 1〜20 枚目(全 29 枚)
1/4

This little laundry room uses hidden tricks to modernize and maximize limited space. Between the cabinetry and blue fantasy marble countertop sits a luxuriously tiled backsplash. This beautiful backsplash hides the door to necessary valves, its outline barely visible while allowing easy access.

トロントにある小さなモダンスタイルのおしゃれなランドリールーム (I型、アンダーカウンターシンク、シェーカースタイル扉のキャビネット、大理石カウンター、白いキッチンパネル、大理石のキッチンパネル、白い壁、大理石の床、左右配置の洗濯機・乾燥機、グレーの床、白いキッチンカウンター) の写真

This light and bright, sunny space combines white wood, maple and black accent hardware. The wood planking ceramic tile is a perfect partner for the white, solid surface counters. Coastal accents in blue tie the entire look together.

フェニックスにあるラグジュアリーな広いトランジショナルスタイルのおしゃれな家事室 (コの字型、エプロンフロントシンク、インセット扉のキャビネット、グレーのキャビネット、クオーツストーンカウンター、白いキッチンパネル、大理石のキッチンパネル、白い壁、大理石の床、上下配置の洗濯機・乾燥機、グレーの床、白いキッチンカウンター、格子天井、壁紙) の写真

Classic, timeless, and ideally positioned on a picturesque street in the 4100 block, discover this dream home by Jessica Koltun Home. The blend of traditional architecture and contemporary finishes evokes warmth while understated elegance remains constant throughout this Midway Hollow masterpiece. Countless custom features and finishes include museum-quality walls, white oak beams, reeded cabinetry, stately millwork, and white oak wood floors with custom herringbone patterns. First-floor amenities include a barrel vault, a dedicated study, a formal and casual dining room, and a private primary suite adorned in Carrara marble that has direct access to the laundry room. The second features four bedrooms, three bathrooms, and an oversized game room that could also be used as a sixth bedroom. This is your opportunity to own a designer dream home.
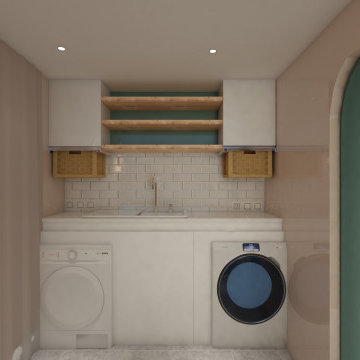
他の地域にあるお手頃価格の小さなモダンスタイルのおしゃれな家事室 (ll型、シングルシンク、オープンシェルフ、大理石カウンター、白いキッチンパネル、大理石のキッチンパネル、緑の壁、大理石の床、左右配置の洗濯機・乾燥機、白い床、白いキッチンカウンター) の写真
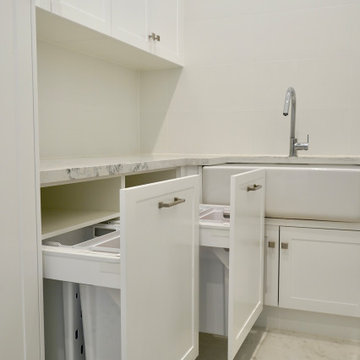
GRAND OPULANCE
- Custom designed and manufactured laundry with extra tall cabinetry
- White satin 'Shaker' style doors
- In built pull-out laundry hamper baskets
- Clothes drying room with ample hanging space
- 2 x Butlers sinks
- 40mm Mitred marble look benchtop
- Satin nickel hardware
- Blum hardware
Sheree Bounassif, Kitchens by Emanuel
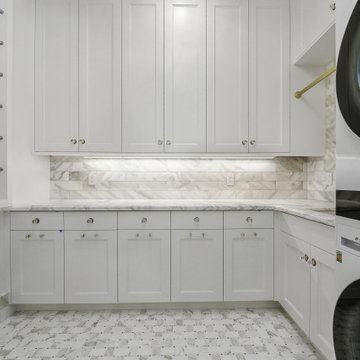
ソルトレイクシティにある高級な広いシャビーシック調のおしゃれな洗濯室 (L型、アンダーカウンターシンク、落し込みパネル扉のキャビネット、白いキャビネット、大理石カウンター、グレーのキッチンパネル、大理石のキッチンパネル、白い壁、大理石の床、上下配置の洗濯機・乾燥機、グレーの床、グレーのキッチンカウンター) の写真
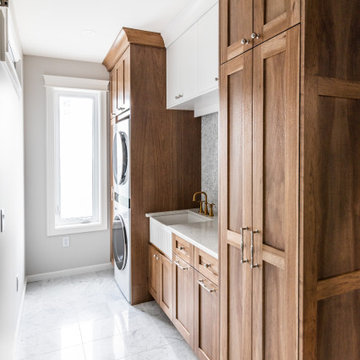
カルガリーにある高級な中くらいなトランジショナルスタイルのおしゃれな洗濯室 (I型、エプロンフロントシンク、シェーカースタイル扉のキャビネット、クオーツストーンカウンター、白いキッチンパネル、大理石のキッチンパネル、グレーの壁、大理石の床、白い床、白いキッチンカウンター、上下配置の洗濯機・乾燥機) の写真

フェニックスにあるラグジュアリーな広いトランジショナルスタイルのおしゃれな家事室 (コの字型、エプロンフロントシンク、インセット扉のキャビネット、グレーのキャビネット、クオーツストーンカウンター、白いキッチンパネル、大理石のキッチンパネル、白い壁、大理石の床、上下配置の洗濯機・乾燥機、グレーの床、白いキッチンカウンター、格子天井、壁紙) の写真
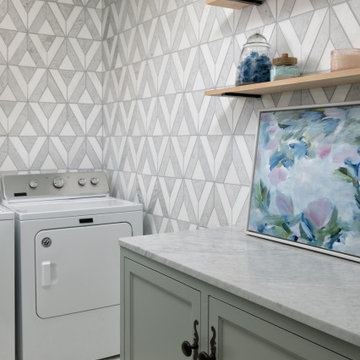
カンザスシティにあるおしゃれな洗濯室 (ll型、落し込みパネル扉のキャビネット、緑のキャビネット、クオーツストーンカウンター、マルチカラーのキッチンパネル、大理石のキッチンパネル、マルチカラーの壁、大理石の床、左右配置の洗濯機・乾燥機、マルチカラーの床、マルチカラーのキッチンカウンター) の写真
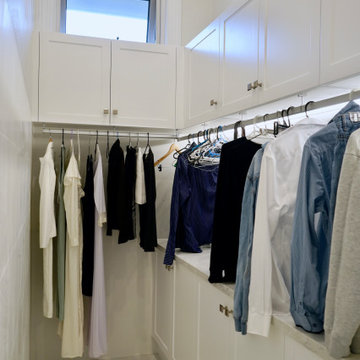
GRAND OPULANCE
- Custom designed and manufactured laundry with extra tall cabinetry
- White satin 'Shaker' style doors
- In built pull-out laundry hamper baskets
- Clothes drying room with ample hanging space
- 2 x Butlers sinks
- 40mm Mitred marble look benchtop
- Satin nickel hardware
- Blum hardware
Sheree Bounassif, Kitchens by Emanuel
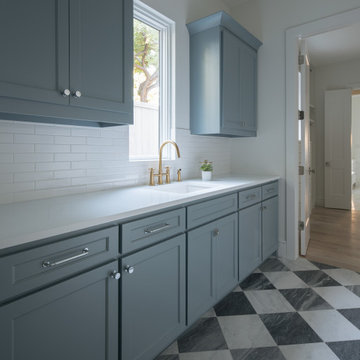
Classic, timeless, and ideally positioned on a picturesque street in the 4100 block, discover this dream home by Jessica Koltun Home. The blend of traditional architecture and contemporary finishes evokes warmth while understated elegance remains constant throughout this Midway Hollow masterpiece. Countless custom features and finishes include museum-quality walls, white oak beams, reeded cabinetry, stately millwork, and white oak wood floors with custom herringbone patterns. First-floor amenities include a barrel vault, a dedicated study, a formal and casual dining room, and a private primary suite adorned in Carrara marble that has direct access to the laundry room. The second features four bedrooms, three bathrooms, and an oversized game room that could also be used as a sixth bedroom. This is your opportunity to own a designer dream home.
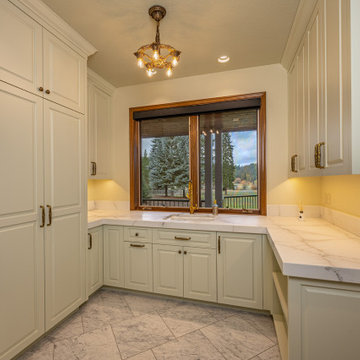
シアトルにあるトラディショナルスタイルのおしゃれな洗濯室 (コの字型、アンダーカウンターシンク、緑のキャビネット、大理石カウンター、白いキッチンパネル、大理石のキッチンパネル、大理石の床、上下配置の洗濯機・乾燥機、白い床、白いキッチンカウンター) の写真

This little laundry room uses hidden tricks to modernize and maximize limited space. The main wall features bumped out upper cabinets and open shelves that allow space for the air vent on the back wall.
Making the room brighter are light, textured walls covered with Phillip Jeffries wallpaper, under cabinet, and updated lighting.

This little laundry room uses hidden tricks to modernize and maximize limited space. Opposite the washing machine and dryer, custom cabinetry was added on both sides of an ironing board cupboard. Another thoughtful addition is a space for a hook to help lift clothes to the hanging rack.

This little laundry room uses hidden tricks to modernize and maximize limited space. The main wall features bumped out upper cabinets above the washing machine for increased storage and easy access. Next to the cabinets are open shelves that allow space for the air vent on the back wall. This fan was faux painted to match the cabinets - blending in so well you wouldn’t even know it’s there!
Between the cabinetry and blue fantasy marble countertop sits a luxuriously tiled backsplash. This beautiful backsplash hides the door to necessary valves, its outline barely visible while allowing easy access.
Making the room brighter are light, textured walls, under cabinet, and updated lighting. Though you can’t see it in the photos, one more trick was used: the door was changed to smaller french doors, so when open, they are not in the middle of the room. Door backs are covered in the same wallpaper as the rest of the room - making the doors look like part of the room, and increasing available space.

フェニックスにある高級な広いシャビーシック調のおしゃれな洗濯室 (ll型、アンダーカウンターシンク、レイズドパネル扉のキャビネット、白いキャビネット、クオーツストーンカウンター、白いキッチンパネル、大理石のキッチンパネル、白い壁、大理石の床、左右配置の洗濯機・乾燥機、白い床、白いキッチンカウンター、羽目板の壁) の写真

フェニックスにあるラグジュアリーな広いトランジショナルスタイルのおしゃれな家事室 (コの字型、エプロンフロントシンク、インセット扉のキャビネット、グレーのキャビネット、クオーツストーンカウンター、白いキッチンパネル、大理石のキッチンパネル、白い壁、大理石の床、上下配置の洗濯機・乾燥機、グレーの床、白いキッチンカウンター、格子天井、壁紙) の写真

フェニックスにあるラグジュアリーな広いトランジショナルスタイルのおしゃれな家事室 (コの字型、エプロンフロントシンク、インセット扉のキャビネット、グレーのキャビネット、クオーツストーンカウンター、白いキッチンパネル、大理石のキッチンパネル、白い壁、大理石の床、上下配置の洗濯機・乾燥機、グレーの床、白いキッチンカウンター、格子天井、壁紙) の写真
ランドリールーム (大理石のキッチンパネル、磁器タイルのキッチンパネル、大理石の床) の写真
1