中くらいなランドリールーム (大理石のキッチンパネル、モザイクタイルのキッチンパネル) の写真
絞り込み:
資材コスト
並び替え:今日の人気順
写真 141〜160 枚目(全 211 枚)
1/4
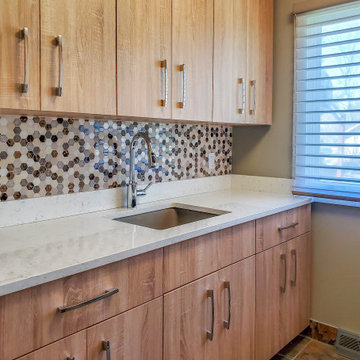
Contemporary laundry room remodel. The custom design of the laundry layout creates a very easy-to-use and functional space. Flat panel cabinets and quartz counters make this space super easy to keep clean and take care of. The mosaic backsplash adds a pop of pattern to make the space more interesting.
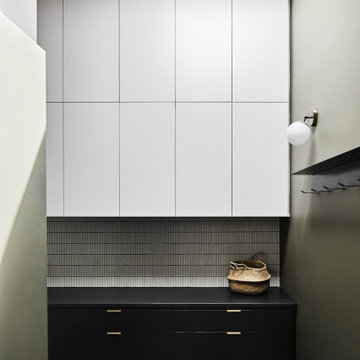
メルボルンにある中くらいなコンテンポラリースタイルのおしゃれな洗濯室 (黒いキャビネット、モザイクタイルのキッチンパネル、緑の壁、目隠し付き洗濯機・乾燥機、グレーの床、黒いキッチンカウンター) の写真
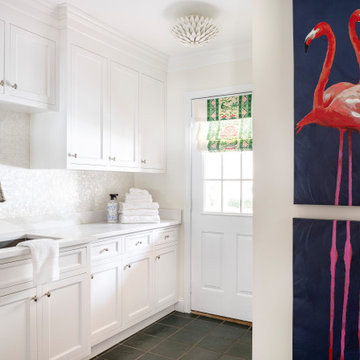
ボストンにある高級な中くらいなトランジショナルスタイルのおしゃれな洗濯室 (I型、白いキャビネット、クオーツストーンカウンター、モザイクタイルのキッチンパネル、白い壁、セラミックタイルの床、白いキッチンカウンター) の写真

ロサンゼルスにある低価格の中くらいなトラディショナルスタイルのおしゃれな洗濯室 (コの字型、シングルシンク、フラットパネル扉のキャビネット、グレーのキャビネット、大理石カウンター、白いキッチンパネル、大理石のキッチンパネル、白い壁、淡色無垢フローリング、左右配置の洗濯機・乾燥機、茶色い床、黄色いキッチンカウンター、折り上げ天井) の写真
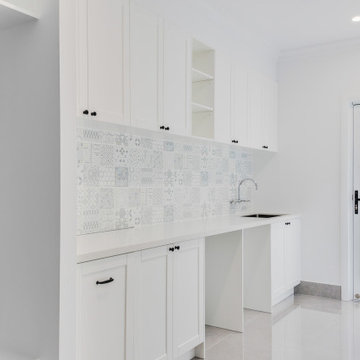
ブリスベンにある中くらいなおしゃれな洗濯室 (ll型、アンダーカウンターシンク、シェーカースタイル扉のキャビネット、白いキャビネット、クオーツストーンカウンター、青いキッチンパネル、モザイクタイルのキッチンパネル、白い壁、磁器タイルの床、左右配置の洗濯機・乾燥機、グレーの床、白いキッチンカウンター) の写真
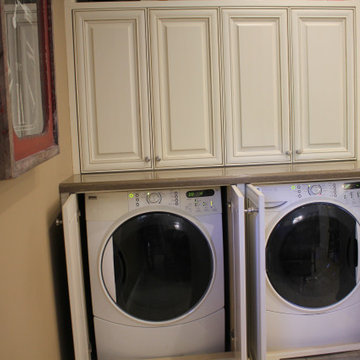
Gorgeous kitchen remodel in Sherman Oaks. Custom cabinets and countertops, farmhouse sink, and a large island give this kitchen a luxurious feel.
ロサンゼルスにある高級な中くらいなトランジショナルスタイルのおしゃれなランドリールーム (コの字型、エプロンフロントシンク、レイズドパネル扉のキャビネット、白いキャビネット、珪岩カウンター、ベージュキッチンパネル、大理石のキッチンパネル、磁器タイルの床、ベージュの床、マルチカラーのキッチンカウンター) の写真
ロサンゼルスにある高級な中くらいなトランジショナルスタイルのおしゃれなランドリールーム (コの字型、エプロンフロントシンク、レイズドパネル扉のキャビネット、白いキャビネット、珪岩カウンター、ベージュキッチンパネル、大理石のキッチンパネル、磁器タイルの床、ベージュの床、マルチカラーのキッチンカウンター) の写真

シカゴにある高級な中くらいなトランジショナルスタイルのおしゃれな家事室 (I型、ドロップインシンク、落し込みパネル扉のキャビネット、白いキャビネット、大理石カウンター、グレーのキッチンパネル、大理石のキッチンパネル、白い壁、ライムストーンの床、左右配置の洗濯機・乾燥機、ベージュの床、グレーのキッチンカウンター、クロスの天井、壁紙、白い天井) の写真
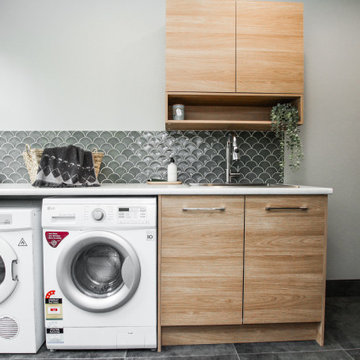
シドニーにあるお手頃価格の中くらいなモダンスタイルのおしゃれな洗濯室 (ll型、ドロップインシンク、グレーのキッチンパネル、モザイクタイルのキッチンパネル、左右配置の洗濯機・乾燥機、グレーの床) の写真
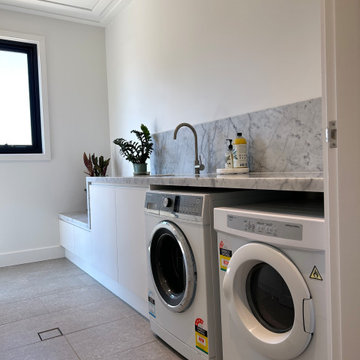
TWO TONE
- Custom designed and manufactured laundry room, finished in satin natural white polyurethane
- 40mm thick mitred benchtop, in natural 'Carrara' stone
- Natural 'Carrara' stone splashback
- Blum hardware
Sheree Bounassif, Kitchens by Emanuel
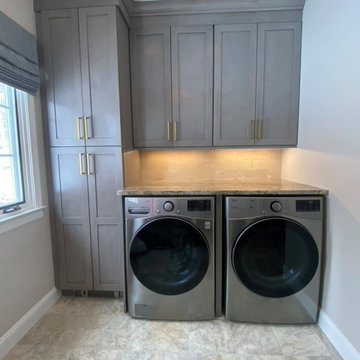
The tall cabinet has pull out shelves for easy access to soaps and cleaning detergents.
ブリッジポートにあるお手頃価格の中くらいなコンテンポラリースタイルのおしゃれなランドリールーム (グレーのキャビネット、御影石カウンター、ベージュキッチンパネル、大理石のキッチンパネル、左右配置の洗濯機・乾燥機、ベージュの床、茶色いキッチンカウンター) の写真
ブリッジポートにあるお手頃価格の中くらいなコンテンポラリースタイルのおしゃれなランドリールーム (グレーのキャビネット、御影石カウンター、ベージュキッチンパネル、大理石のキッチンパネル、左右配置の洗濯機・乾燥機、ベージュの床、茶色いキッチンカウンター) の写真
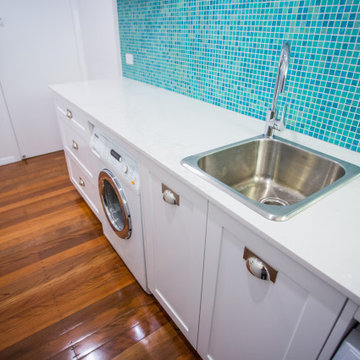
This bright and crisp Laundry space has been renovated to maximise space and to ensure a functional laundry space for a busy family. The blue/green mosaic splashback brighten and provide a coolness to the white cabinetry. Features large bench space with storage and under bench appliances.
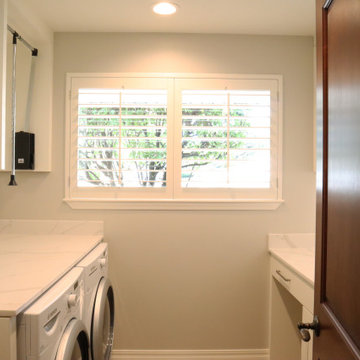
Light colored traditional laundry room with white washer and dryer.
ソルトレイクシティにある高級な中くらいなシャビーシック調のおしゃれな洗濯室 (白いキャビネット、大理石のキッチンパネル、白い壁、左右配置の洗濯機・乾燥機、白いキッチンカウンター) の写真
ソルトレイクシティにある高級な中くらいなシャビーシック調のおしゃれな洗濯室 (白いキャビネット、大理石のキッチンパネル、白い壁、左右配置の洗濯機・乾燥機、白いキッチンカウンター) の写真
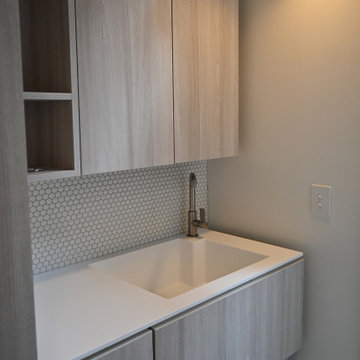
Photos: SG2 design
メルボルンにある高級な中くらいなエクレクティックスタイルのおしゃれな洗濯室 (ll型、一体型シンク、オープンシェルフ、ベージュのキャビネット、人工大理石カウンター、白いキッチンパネル、モザイクタイルのキッチンパネル、白い壁、磁器タイルの床、上下配置の洗濯機・乾燥機、マルチカラーの床、白いキッチンカウンター) の写真
メルボルンにある高級な中くらいなエクレクティックスタイルのおしゃれな洗濯室 (ll型、一体型シンク、オープンシェルフ、ベージュのキャビネット、人工大理石カウンター、白いキッチンパネル、モザイクタイルのキッチンパネル、白い壁、磁器タイルの床、上下配置の洗濯機・乾燥機、マルチカラーの床、白いキッチンカウンター) の写真
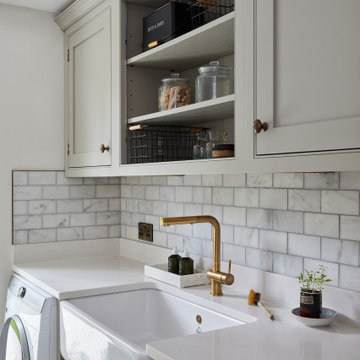
Transforming a 1960s property into a New England-style home isn’t easy. But for owners Emma and Matt and their team at Babel Developments, the challenge was one they couldn’t resist. The house (@our_surrey_project) hadn’t been touched since the sixties so the starting point was to strip it back and extend at the rear and front.
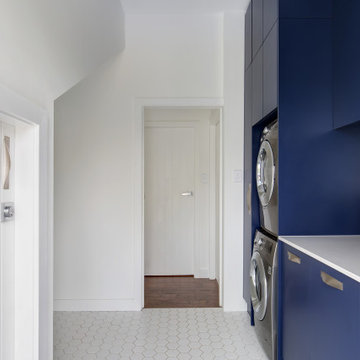
Laundry with blue joinery, mosaic tiles and washing machine dryer stacked.
シドニーにあるラグジュアリーな中くらいなコンテンポラリースタイルのおしゃれな洗濯室 (I型、ダブルシンク、フラットパネル扉のキャビネット、青いキャビネット、クオーツストーンカウンター、マルチカラーのキッチンパネル、モザイクタイルのキッチンパネル、白い壁、磁器タイルの床、上下配置の洗濯機・乾燥機、白い床、白いキッチンカウンター、三角天井、塗装板張りの壁) の写真
シドニーにあるラグジュアリーな中くらいなコンテンポラリースタイルのおしゃれな洗濯室 (I型、ダブルシンク、フラットパネル扉のキャビネット、青いキャビネット、クオーツストーンカウンター、マルチカラーのキッチンパネル、モザイクタイルのキッチンパネル、白い壁、磁器タイルの床、上下配置の洗濯機・乾燥機、白い床、白いキッチンカウンター、三角天井、塗装板張りの壁) の写真
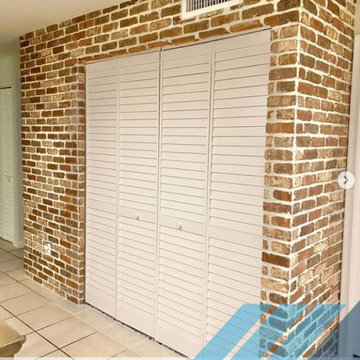
Farm House Laundry Project, we open this laundry closet to switch Laundry from Bathroom to Kitchen Dining Area, this way we change from small machine size to big washer and dryer.
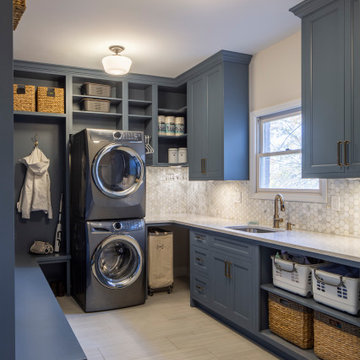
Traditional Madeira home - Kitchen & Laundry/ Mudroom renovation. Beautiful walnut cabinets in Kitchen with calacatta quartz countertops and white perimeter inset cabinets. Beautiful copper range hood with marble tile accent above the range. Black & Brushed gold pendant lighting over the island pull the design together. Bar in walnut with beveled glass tile reflects natural light back into the space and acts as a transition between the new open Kitchen and Family Room. The blue-grey cabinets in the Mud/ Laundry Room provide ample storage and work space and are offset with a simple porcelain floor & marble hex tile backsplash to add interest
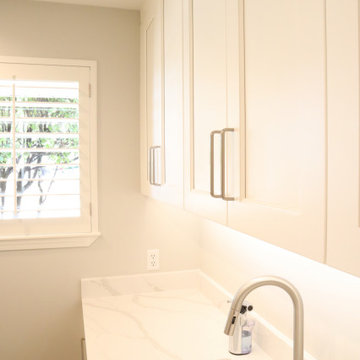
The sink and custom cabinets built into a bright traditional laundry room.
ソルトレイクシティにある高級な中くらいなコンテンポラリースタイルのおしゃれな洗濯室 (ドロップインシンク、落し込みパネル扉のキャビネット、白いキャビネット、大理石カウンター、白いキッチンパネル、大理石のキッチンパネル、グレーの壁、左右配置の洗濯機・乾燥機、白いキッチンカウンター) の写真
ソルトレイクシティにある高級な中くらいなコンテンポラリースタイルのおしゃれな洗濯室 (ドロップインシンク、落し込みパネル扉のキャビネット、白いキャビネット、大理石カウンター、白いキッチンパネル、大理石のキッチンパネル、グレーの壁、左右配置の洗濯機・乾燥機、白いキッチンカウンター) の写真
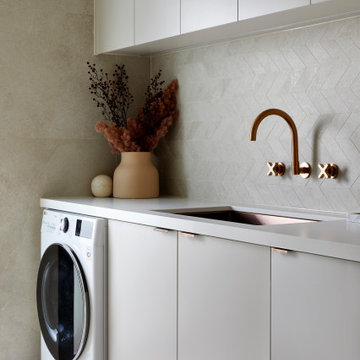
メルボルンにあるお手頃価格の中くらいなコンテンポラリースタイルのおしゃれな洗濯室 (ll型、アンダーカウンターシンク、グレーのキャビネット、クオーツストーンカウンター、ベージュキッチンパネル、モザイクタイルのキッチンパネル、磁器タイルの床、左右配置の洗濯機・乾燥機、ベージュの床、白いキッチンカウンター) の写真
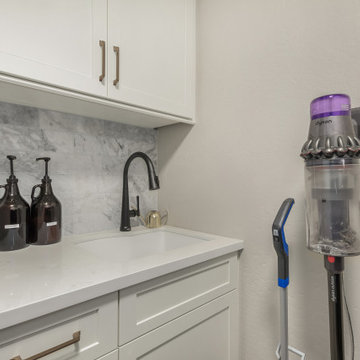
Our Gold Dust project is what we would call a rip out and replace, but with more effort. The kitchen before was decent, however it had an angle that protruded in the kitchen that only allowed for a small island. With keeping the floor, we knew that this was going to be a unique challenge. We also remodeled the bar and updated the laundry room as well.
For the kitchen, our clients wanted more function and cohesive movement throughout the space. In the beginning, if you were standing at the sink, and turn, you would get hip checked by the island. So, we pushed back the angled walls that cut into the kitchen, then turned and extended the island to host more seats. We kept the rest of the kitchen with the same layout and updated the cabinetry. Our clients went with a classic white shaker for the perimeter and for the island they chose a dark blue stain on a poplar wood species. For the countertops, they went with a beautiful white quartz everywhere and a three inch mitered edge for the island. Marble backsplash was put in to continue that classic timeless style. For the hardware, a gold finish was chosen to add warmth and to compliment the black plumbing fixtures. In the bar, there were two massive columns that were taking up too much real estate. By removing them, we were able to add in a full-size wine refrigerator and open the space for a more functional entertaining bar. We kept the laundry with the same layout, but just updated the cabinets and added the same marble backsplash from the kitchen. By keeping the bar and the laundry room the same cabinets as in the kitchen, this house now feels timeless, classic, and cozy.
We had such a joyful time working with our clients on this home.
中くらいなランドリールーム (大理石のキッチンパネル、モザイクタイルのキッチンパネル) の写真
8