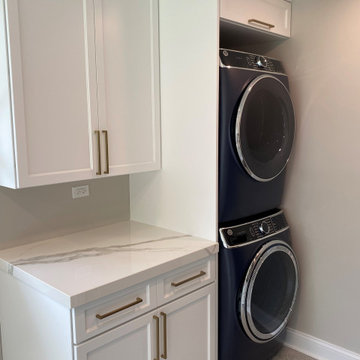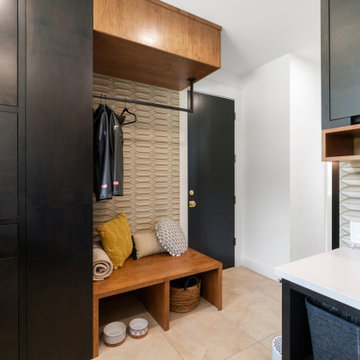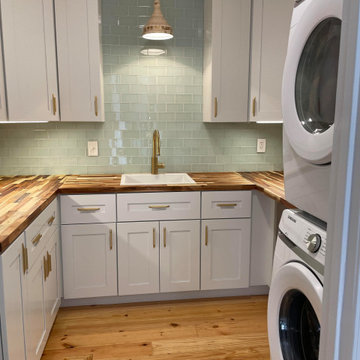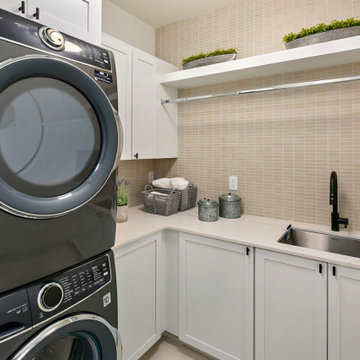中くらいなランドリールーム (ガラスタイルのキッチンパネル、石タイルのキッチンパネル) の写真
絞り込み:
資材コスト
並び替え:今日の人気順
写真 1〜20 枚目(全 83 枚)
1/4

シカゴにある中くらいなトランジショナルスタイルのおしゃれな家事室 (ll型、アンダーカウンターシンク、フラットパネル扉のキャビネット、白いキャビネット、クオーツストーンカウンター、ベージュキッチンパネル、ガラスタイルのキッチンパネル、無垢フローリング、グレーの壁) の写真

Santa Barbara Laundry Room - Coastal vibes with clean, contemporary esthetic
サンタバーバラにある中くらいなビーチスタイルのおしゃれな洗濯室 (I型、アンダーカウンターシンク、フラットパネル扉のキャビネット、グレーのキャビネット、クオーツストーンカウンター、青いキッチンパネル、ガラスタイルのキッチンパネル、白い壁、クッションフロア、上下配置の洗濯機・乾燥機、茶色い床、白いキッチンカウンター) の写真
サンタバーバラにある中くらいなビーチスタイルのおしゃれな洗濯室 (I型、アンダーカウンターシンク、フラットパネル扉のキャビネット、グレーのキャビネット、クオーツストーンカウンター、青いキッチンパネル、ガラスタイルのキッチンパネル、白い壁、クッションフロア、上下配置の洗濯機・乾燥機、茶色い床、白いキッチンカウンター) の写真

アトランタにあるお手頃価格の中くらいなトランジショナルスタイルのおしゃれな洗濯室 (I型、エプロンフロントシンク、落し込みパネル扉のキャビネット、黒いキャビネット、木材カウンター、黒いキッチンパネル、石タイルのキッチンパネル、白い壁、左右配置の洗濯機・乾燥機、緑の床、ベージュのキッチンカウンター) の写真

Updated Laundry & Pantry room. This customer needed extra storage for her laundry room as well as pantry storage as it is just off of the kitchen. Storage for small appliances was a priority as well as a design to maximize the space without cluttering the room. A new sink cabinet, upper cabinets, and a broom pantry were added on one wall. A small bench was added to set laundry bins while folding or loading the washing machines. This allows for easier access and less bending down to the floor for a couple in their retirement years. Tall pantry units with rollout shelves were installed. Another base cabinet with drawers and an upper cabinet for crafting items as included. Better storage inside the closet was added with rollouts for better access for the lower items. The space is much better utilized and offers more storage and better organization.

Compact, corner laundry room with low ceilings.
サンフランシスコにある低価格の中くらいなトランジショナルスタイルのおしゃれな洗濯室 (アンダーカウンターシンク、シェーカースタイル扉のキャビネット、グレーのキャビネット、クオーツストーンカウンター、白いキッチンパネル、ガラスタイルのキッチンパネル、ベージュの壁、淡色無垢フローリング、左右配置の洗濯機・乾燥機、白いキッチンカウンター) の写真
サンフランシスコにある低価格の中くらいなトランジショナルスタイルのおしゃれな洗濯室 (アンダーカウンターシンク、シェーカースタイル扉のキャビネット、グレーのキャビネット、クオーツストーンカウンター、白いキッチンパネル、ガラスタイルのキッチンパネル、ベージュの壁、淡色無垢フローリング、左右配置の洗濯機・乾燥機、白いキッチンカウンター) の写真

The Utilities Room- Combining laundry, Mudroom and Pantry.
他の地域にある高級な中くらいなコンテンポラリースタイルのおしゃれな家事室 (ll型、ドロップインシンク、シェーカースタイル扉のキャビネット、クオーツストーンカウンター、グレーのキッチンパネル、ガラスタイルのキッチンパネル、白い壁、コンクリートの床、左右配置の洗濯機・乾燥機、白いキッチンカウンター、ターコイズのキャビネット、グレーの床) の写真
他の地域にある高級な中くらいなコンテンポラリースタイルのおしゃれな家事室 (ll型、ドロップインシンク、シェーカースタイル扉のキャビネット、クオーツストーンカウンター、グレーのキッチンパネル、ガラスタイルのキッチンパネル、白い壁、コンクリートの床、左右配置の洗濯機・乾燥機、白いキッチンカウンター、ターコイズのキャビネット、グレーの床) の写真

How about this laundry room? It is so clean and fresh.
This laundry has everything. The countertops are a must for folding and hampers can go underneath. Cabico Cabinetry and designed by Dan Thompson for DDK Kitchen Design Group

シアトルにあるお手頃価格の中くらいなコンテンポラリースタイルのおしゃれなランドリールーム (I型、アンダーカウンターシンク、シェーカースタイル扉のキャビネット、緑のキャビネット、クオーツストーンカウンター、マルチカラーのキッチンパネル、ガラスタイルのキッチンパネル、白い壁、セラミックタイルの床、左右配置の洗濯機・乾燥機、白い床、白いキッチンカウンター) の写真

Built in the iconic neighborhood of Mount Curve, just blocks from the lakes, Walker Art Museum, and restaurants, this is city living at its best. Myrtle House is a design-build collaboration with Hage Homes and Regarding Design with expertise in Southern-inspired architecture and gracious interiors. With a charming Tudor exterior and modern interior layout, this house is perfect for all ages.

Our client asked for a built in dog bed and a large sink for washing the pup in the mudroom. In addition to the custom cabinetry, we fabricated the solid wood butcher block countertops and the custom designed doors to the hallway!

Stunning white and blue remodel - complete with arabesque backsplash behind the induction cooktop in the kitchen and laundry room, and textured backsplash running the full height of the wall behind the kitchen sink and coffee bar area. Beautiful Cambria quartz countertops in Portrush with a waterfall edge on the island. Island cabinets are a deep blue to match the veining in the countertops. Tons of storage, cabinets protected with drip trays and other custom features in the kitchen and laundry room. (Not pictured, but also part of this project: fireplace with built-ins, pantry storage shelving, and half bathroom.)

Mike and Stacy moved to the country to be around the rolling landscape and feed the birds outside their Hampshire country home. After living in the home for over ten years, they knew exactly what they wanted to renovate their 1980’s two story once their children moved out. It all started with the desire to open up the floor plan, eliminating constricting walls around the dining room and the eating area that they didn’t plan to use once they had access to what used to be a formal dining room.
They wanted to enhance the already warm country feel their home already had, with some warm hickory cabinets and casual granite counter tops. When removing the pantry and closet between the kitchen and the laundry room, the new design now just flows from the kitchen directly into the smartly appointed laundry area and adjacent powder room.
The new eat in kitchen bar is frequented by guests and grand-children, and the original dining table area can be accessed on a daily basis in the new open space. One instant sensation experienced by anyone entering the front door is the bright light that now transpires from the front of the house clear through the back; making the entire first floor feel free flowing and inviting.
Photo Credits- Joe Nowak

The laundry area of this Mid Century Modern Home was originally located in the garage. So, the team took a portion of the garage and enclosed it to create a spacious new laundry, mudroom and walk in pantry area. Glass geometric accent tile provides a playful touch, while porcelain terrazzo patterned floor tile provides durability while honoring the mid century design.

シアトルにある中くらいなモダンスタイルのおしゃれなランドリールーム (アンダーカウンターシンク、フラットパネル扉のキャビネット、濃色木目調キャビネット、クオーツストーンカウンター、ベージュキッチンパネル、ガラスタイルのキッチンパネル、白い壁、左右配置の洗濯機・乾燥機、白いキッチンカウンター) の写真

Transformed an old unfinished laundry area into a modern farmhouse laundry/butlers pantry! Complete with glass subway tile, gold accents, and butcher block tops

Having a place to hang your bag and slide off your shoes before entering the home is a smart idea!
This custom designed laundry/mudroom/doggy den was recently completed for our client and features inset Shaker doors and drawer fronts and solid wood butcher block countertops fabricated in our shop!
To say they love it, is an understatement!

The Kelso's Laundry Room combines functionality and style to create a practical and aesthetically pleasing space. The beige tile flooring adds warmth and complements the overall design. The black cabinet hardware and faucet add a touch of contrast and sophistication, creating visual interest. The drying bar and drying rack provide convenient solutions for hanging and drying clothes. The gray tile on the walls adds texture and depth to the room. The stacked machines laundry setup maximizes space efficiency, making laundry tasks more manageable. The white cabinets and white quartz countertop offer a clean and crisp look, while also providing ample storage space. The combination of these elements creates a well-organized and visually appealing Laundry Room for the Kelso's.

Guadalajara, San Clemente Coastal Modern Remodel
This major remodel and addition set out to take full advantage of the incredible view and create a clear connection to both the front and rear yards. The clients really wanted a pool and a home that they could enjoy with their kids and take full advantage of the beautiful climate that Southern California has to offer. The existing front yard was completely given to the street, so privatizing the front yard with new landscaping and a low wall created an opportunity to connect the home to a private front yard. Upon entering the home a large staircase blocked the view through to the ocean so removing that space blocker opened up the view and created a large great room.
Indoor outdoor living was achieved through the usage of large sliding doors which allow that seamless connection to the patio space that overlooks a new pool and view to the ocean. A large garden is rare so a new pool and bocce ball court were integrated to encourage the outdoor active lifestyle that the clients love.
The clients love to travel and wanted display shelving and wall space to display the art they had collected all around the world. A natural material palette gives a warmth and texture to the modern design that creates a feeling that the home is lived in. Though a subtle change from the street, upon entering the front door the home opens up through the layers of space to a new lease on life with this remodel.

他の地域にある高級な中くらいなコンテンポラリースタイルのおしゃれな洗濯室 (L型、シングルシンク、フラットパネル扉のキャビネット、淡色木目調キャビネット、グレーのキッチンパネル、石タイルのキッチンパネル、コンクリートの床、上下配置の洗濯機・乾燥機、グレーの床、白いキッチンカウンター、板張り壁) の写真
中くらいなランドリールーム (ガラスタイルのキッチンパネル、石タイルのキッチンパネル) の写真
1
