小さなランドリールーム (ガラス板のキッチンパネル、木材のキッチンパネル) の写真
絞り込み:
資材コスト
並び替え:今日の人気順
写真 1〜20 枚目(全 27 枚)
1/4

A high performance and sustainable mountain home. We fit a lot of function into a relatively small space when renovating the Entry/Mudroom and Laundry area.

シカゴにある高級な小さなトラディショナルスタイルのおしゃれな家事室 (ll型、シェーカースタイル扉のキャビネット、白いキャビネット、白いキッチンパネル、木材のキッチンパネル、白い壁、淡色無垢フローリング、茶色い床、クロスの天井、壁紙、上下配置の洗濯機・乾燥機、シングルシンク、クオーツストーンカウンター、グレーのキッチンカウンター、白い天井) の写真

サンフランシスコにある高級な小さなカントリー風のおしゃれなランドリールーム (マルチカラーのキッチンパネル、ガラス板のキッチンパネル、シェーカースタイル扉のキャビネット、白いキャビネット、左右配置の洗濯機・乾燥機、I型、珪岩カウンター、ベージュの壁、スレートの床、黒い床) の写真

The vanity top and the washer/dryer counter are both made from an IKEA butcher block table top that I was able to cut into the custom sizes for the space. I learned alot about polyurethane and felt a little like the Karate Kid, poly on, sand off, poly on, sand off. The counter does have a leg on the front left for support.
This arrangement allowed for a small hangar bar and 4" space to keep brooms, swifter, and even a small step stool to reach the upper most cabinet space. Not saying I'm short, but I will admint that I could use a little vertical help sometimes, but I am not short.

We continued the bespoke joinery through to the utility room, providing ample storage for all their needs. With a lacquered finish and composite stone worktop and the finishing touch, a tongue in cheek nod to the previous owners by mounting one of their plastered plaques...to complete the look!

A small, yet highly functional utility room was thoughtfully designed in order to maximise the space in this compact area.
Double-height units were introduced to make the most of the utility room, offering ample storage options without compromising on style and practicality.

Custom Laundry Room Countertops in New Jersey.
ニューヨークにある小さなカントリー風のおしゃれな家事室 (I型、アンダーカウンターシンク、シェーカースタイル扉のキャビネット、白いキャビネット、御影石カウンター、マルチカラーのキッチンパネル、木材のキッチンパネル、マルチカラーの壁、無垢フローリング、左右配置の洗濯機・乾燥機、マルチカラーの床、マルチカラーのキッチンカウンター、板張り壁) の写真
ニューヨークにある小さなカントリー風のおしゃれな家事室 (I型、アンダーカウンターシンク、シェーカースタイル扉のキャビネット、白いキャビネット、御影石カウンター、マルチカラーのキッチンパネル、木材のキッチンパネル、マルチカラーの壁、無垢フローリング、左右配置の洗濯機・乾燥機、マルチカラーの床、マルチカラーのキッチンカウンター、板張り壁) の写真

Projet de Tiny House sur les toits de Paris, avec 17m² pour 4 !
パリにある高級な小さなアジアンスタイルのおしゃれな家事室 (I型、シングルシンク、オープンシェルフ、淡色木目調キャビネット、木材カウンター、木材のキッチンパネル、コンクリートの床、洗濯乾燥機、白い床、板張り天井、板張り壁) の写真
パリにある高級な小さなアジアンスタイルのおしゃれな家事室 (I型、シングルシンク、オープンシェルフ、淡色木目調キャビネット、木材カウンター、木材のキッチンパネル、コンクリートの床、洗濯乾燥機、白い床、板張り天井、板張り壁) の写真

A small dated powder room gets re-invented!
Our client was looking to update her powder room/laundry room, we designed and installed wood paneling to match the style of the house. Our client selected this fabulous wallpaper and choose a vibrant green for the wall paneling and all the trims, the white ceramic sink and toilet look fresh and clean. A long and narrow medicine cabinet with 2 white globe sconces completes the look, on the opposite side of the room the washer and drier are tucked in under a wood counter also painted green.

シドニーにあるお手頃価格の小さなモダンスタイルのおしゃれな洗濯室 (ll型、一体型シンク、フラットパネル扉のキャビネット、白いキャビネット、ステンレスカウンター、白いキッチンパネル、ガラス板のキッチンパネル、白い壁、淡色無垢フローリング、上下配置の洗濯機・乾燥機、グレーのキッチンカウンター、白い天井) の写真
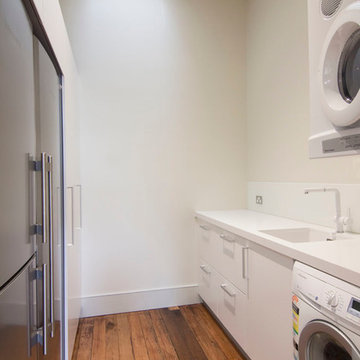
Inner West Kitchen featuring striking Queensland walnut crown cut joinery.
シドニーにあるラグジュアリーな小さなモダンスタイルのおしゃれな家事室 (アンダーカウンターシンク、フラットパネル扉のキャビネット、クオーツストーンカウンター、白いキッチンパネル、ガラス板のキッチンパネル、ll型、白いキャビネット、白い壁、無垢フローリング、上下配置の洗濯機・乾燥機) の写真
シドニーにあるラグジュアリーな小さなモダンスタイルのおしゃれな家事室 (アンダーカウンターシンク、フラットパネル扉のキャビネット、クオーツストーンカウンター、白いキッチンパネル、ガラス板のキッチンパネル、ll型、白いキャビネット、白い壁、無垢フローリング、上下配置の洗濯機・乾燥機) の写真
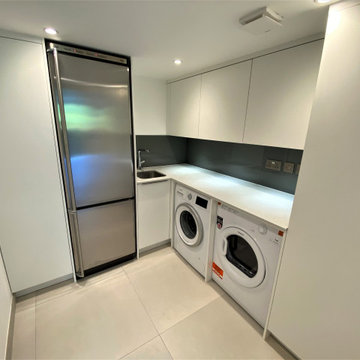
Utility room to house the addtional fridge/freezer and launrdry , broom cupboard and boiler housing, 2.5m x 2.2m approx
ロンドンにある小さなおしゃれな家事室 (L型、フラットパネル扉のキャビネット、白いキャビネット、珪岩カウンター、茶色いキッチンパネル、ガラス板のキッチンパネル、白い壁、左右配置の洗濯機・乾燥機、白いキッチンカウンター) の写真
ロンドンにある小さなおしゃれな家事室 (L型、フラットパネル扉のキャビネット、白いキャビネット、珪岩カウンター、茶色いキッチンパネル、ガラス板のキッチンパネル、白い壁、左右配置の洗濯機・乾燥機、白いキッチンカウンター) の写真

トイレ、洗濯機、洗面台の3つが1つのカウンターに。
左側がユニットバス。 奥は3mの物干し竿が外部と内部に1本づつ。
乾いた服は両サイドに寄せるとウォークインクローゼットスペースへ。
大阪にある低価格の小さなコンテンポラリースタイルのおしゃれなランドリークローゼット (I型、ドロップインシンク、ガラス扉のキャビネット、濃色木目調キャビネット、木材カウンター、ベージュキッチンパネル、木材のキッチンパネル、ベージュの壁、淡色無垢フローリング、ベージュの床、ベージュのキッチンカウンター、三角天井、羽目板の壁) の写真
大阪にある低価格の小さなコンテンポラリースタイルのおしゃれなランドリークローゼット (I型、ドロップインシンク、ガラス扉のキャビネット、濃色木目調キャビネット、木材カウンター、ベージュキッチンパネル、木材のキッチンパネル、ベージュの壁、淡色無垢フローリング、ベージュの床、ベージュのキッチンカウンター、三角天井、羽目板の壁) の写真
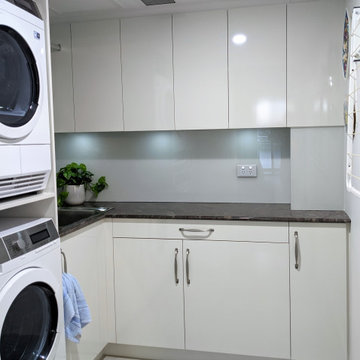
Very compact laundry which included fold down laundry line, stacked washer and dryer. Not to mention the beautiful granite bench tops that were repurposed from the kitchen!
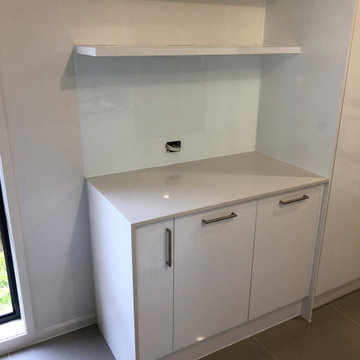
A simple yet practical design for this modern laundry.
ニューカッスルにある小さなモダンスタイルのおしゃれなランドリールーム (I型、フラットパネル扉のキャビネット、白いキャビネット、ラミネートカウンター、白いキッチンパネル、ガラス板のキッチンパネル、白い壁、セラミックタイルの床、ベージュのキッチンカウンター) の写真
ニューカッスルにある小さなモダンスタイルのおしゃれなランドリールーム (I型、フラットパネル扉のキャビネット、白いキャビネット、ラミネートカウンター、白いキッチンパネル、ガラス板のキッチンパネル、白い壁、セラミックタイルの床、ベージュのキッチンカウンター) の写真
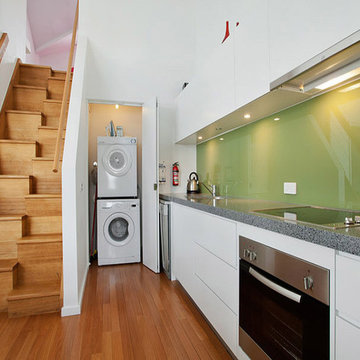
DE atelier Architects
Laundry in a cupboard in the kitchen
メルボルンにある小さなコンテンポラリースタイルのおしゃれなランドリークローゼット (白いキャビネット、白い壁、無垢フローリング、上下配置の洗濯機・乾燥機、I型、シングルシンク、フラットパネル扉のキャビネット、人工大理石カウンター、緑のキッチンパネル、ガラス板のキッチンパネル、茶色い床、グレーのキッチンカウンター、三角天井、白い天井) の写真
メルボルンにある小さなコンテンポラリースタイルのおしゃれなランドリークローゼット (白いキャビネット、白い壁、無垢フローリング、上下配置の洗濯機・乾燥機、I型、シングルシンク、フラットパネル扉のキャビネット、人工大理石カウンター、緑のキッチンパネル、ガラス板のキッチンパネル、茶色い床、グレーのキッチンカウンター、三角天井、白い天井) の写真
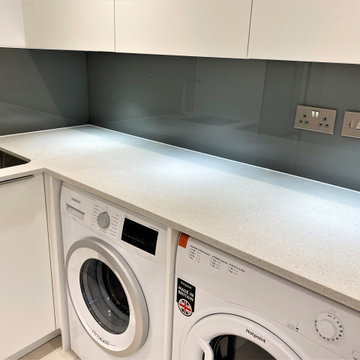
Utility room to house the addtional fridge/freezer and launrdry , broom cupboard and boiler housing, 2.5m x 2.2m approx
ロンドンにある小さなおしゃれな家事室 (L型、フラットパネル扉のキャビネット、白いキャビネット、珪岩カウンター、茶色いキッチンパネル、ガラス板のキッチンパネル、白い壁、左右配置の洗濯機・乾燥機、白いキッチンカウンター) の写真
ロンドンにある小さなおしゃれな家事室 (L型、フラットパネル扉のキャビネット、白いキャビネット、珪岩カウンター、茶色いキッチンパネル、ガラス板のキッチンパネル、白い壁、左右配置の洗濯機・乾燥機、白いキッチンカウンター) の写真
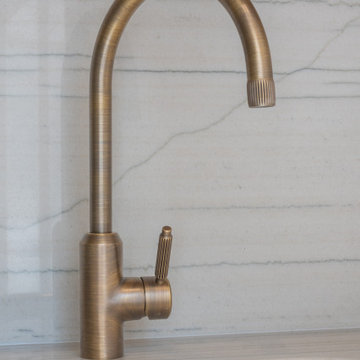
The choice of this brushed brass Plaank tap was not only driven by its stunning beauty but also served as a subtle nod to the exquisite fluted details present in the kitchen design.
Beyond its aesthetic appeal, this tap was selected for its outstanding functional excellence, guaranteeing optimal efficiency in the midst of everyday chores.
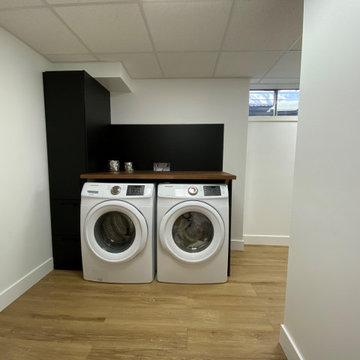
エドモントンにある低価格の小さなミッドセンチュリースタイルのおしゃれな家事室 (I型、フラットパネル扉のキャビネット、黒いキャビネット、木材カウンター、黒いキッチンパネル、木材のキッチンパネル、白い壁、ラミネートの床、左右配置の洗濯機・乾燥機、茶色いキッチンカウンター) の写真

シカゴにある高級な小さなトラディショナルスタイルのおしゃれな家事室 (ll型、シングルシンク、シェーカースタイル扉のキャビネット、白いキャビネット、クオーツストーンカウンター、白いキッチンパネル、木材のキッチンパネル、白い壁、淡色無垢フローリング、上下配置の洗濯機・乾燥機、茶色い床、グレーのキッチンカウンター、クロスの天井、壁紙、白い天井) の写真
小さなランドリールーム (ガラス板のキッチンパネル、木材のキッチンパネル) の写真
1