家事室 (クオーツストーンのキッチンパネル、磁器タイルの床) の写真
絞り込み:
資材コスト
並び替え:今日の人気順
写真 1〜20 枚目(全 58 枚)
1/4

バンクーバーにある高級な中くらいなトランジショナルスタイルのおしゃれな家事室 (L型、アンダーカウンターシンク、シェーカースタイル扉のキャビネット、白いキャビネット、クオーツストーンカウンター、グレーのキッチンパネル、クオーツストーンのキッチンパネル、グレーの壁、磁器タイルの床、左右配置の洗濯機・乾燥機、グレーの床、グレーのキッチンカウンター) の写真

This laundry room was remodeled to make a sink and countertop area along with upper cabinetry. The additional refrigerator storage and utility sink is a perfect drop zone to keep the home organized and tidy! The organizational value added to this space is what the homeowner requested.

ミルウォーキーにある高級な広いトランジショナルスタイルのおしゃれな家事室 (コの字型、アンダーカウンターシンク、フラットパネル扉のキャビネット、白いキャビネット、クオーツストーンカウンター、ベージュキッチンパネル、クオーツストーンのキッチンパネル、白い壁、磁器タイルの床、左右配置の洗濯機・乾燥機、ベージュの床、ベージュのキッチンカウンター) の写真

デンバーにある高級な広いトランジショナルスタイルのおしゃれな家事室 (L型、アンダーカウンターシンク、シェーカースタイル扉のキャビネット、ベージュのキャビネット、クオーツストーンカウンター、グレーのキッチンパネル、クオーツストーンのキッチンパネル、ベージュの壁、磁器タイルの床、左右配置の洗濯機・乾燥機、緑の床、グレーのキッチンカウンター) の写真

ソルトレイクシティにある高級な広いトランジショナルスタイルのおしゃれな家事室 (コの字型、エプロンフロントシンク、シェーカースタイル扉のキャビネット、白いキャビネット、クオーツストーンカウンター、白いキッチンパネル、クオーツストーンのキッチンパネル、白い壁、磁器タイルの床、上下配置の洗濯機・乾燥機、白い床、白いキッチンカウンター、三角天井) の写真

ニューヨークにある広いシャビーシック調のおしゃれな家事室 (コの字型、エプロンフロントシンク、シェーカースタイル扉のキャビネット、珪岩カウンター、黒いキッチンパネル、クオーツストーンのキッチンパネル、ベージュの壁、磁器タイルの床、左右配置の洗濯機・乾燥機、マルチカラーの床、黒いキッチンカウンター、淡色木目調キャビネット、羽目板の壁) の写真
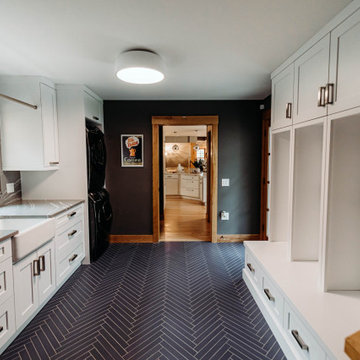
Who says you can't have a laundry/mudroom that has style and function!? We transformed this traditional craftsman style room and turned it into a modern craftsman for this busy family of 4.
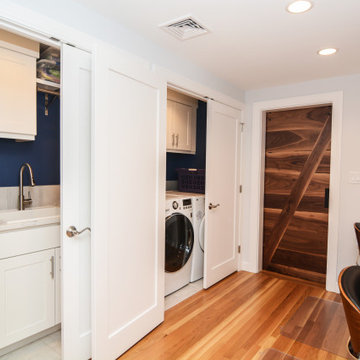
ボストンにある高級な中くらいなコンテンポラリースタイルのおしゃれな家事室 (I型、ドロップインシンク、落し込みパネル扉のキャビネット、白いキャビネット、クオーツストーンカウンター、白いキッチンパネル、クオーツストーンのキッチンパネル、青い壁、磁器タイルの床、左右配置の洗濯機・乾燥機、グレーの床、白いキッチンカウンター) の写真
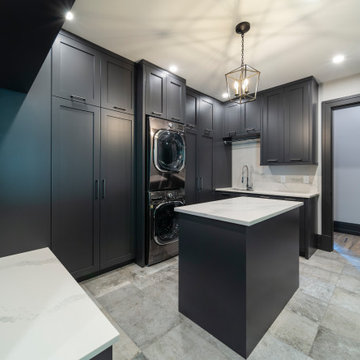
Interior Design :
ZWADA home Interiors & Design
Architectural Design :
Bronson Design
Builder:
Kellton Contracting Ltd.
Photography:
Paul Grdina
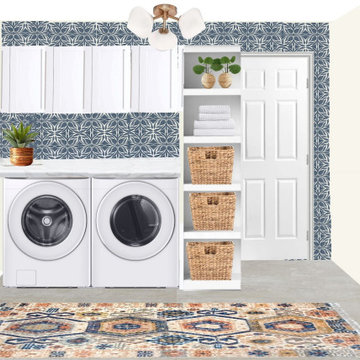
Efficient laundry mudroom with a light & airy look to make even laundry tasks cheery!
シアトルにある中くらいなコンテンポラリースタイルのおしゃれな家事室 (L型、シェーカースタイル扉のキャビネット、白いキャビネット、クオーツストーンカウンター、白いキッチンパネル、クオーツストーンのキッチンパネル、白い壁、磁器タイルの床、左右配置の洗濯機・乾燥機、白いキッチンカウンター、壁紙) の写真
シアトルにある中くらいなコンテンポラリースタイルのおしゃれな家事室 (L型、シェーカースタイル扉のキャビネット、白いキャビネット、クオーツストーンカウンター、白いキッチンパネル、クオーツストーンのキッチンパネル、白い壁、磁器タイルの床、左右配置の洗濯機・乾燥機、白いキッチンカウンター、壁紙) の写真
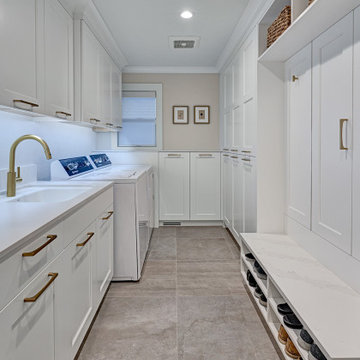
This house built in the 1990s never had renovations done prior to this whole house remodel. Filled with vibrant wallpaper and shiny brass finishes so indicative of the time the house was in need of a major upgrade and refresh.
The laundry room already had ample space and storage, but we tailored the storage for the family. An integrated shoe shelf allows for a clean space to store shoes in this no shoe household. A fold down, integrated ironing board provides functionality without crowding the space.
The powder bath is the only bath on the first floor, so is a full bath, but functions as a powder bath 90% of the time. We wanted to keep the focus away from the shower and keep the fun of a powder bath. A custom window pane patterned etched glass shower allows the shower to stay in the background.
In the master bath there was also ample space, but the design was in great need of an upgrade. With a decked-in tub and shower that you had to step up and then down into, the space needed a better flow and easier access. A freestanding tub allowed all of the decking to be removed and gave space for a larger, more luxurious shower. A huge linen storage with bench that double as a suitcase stand finishes out the space nicely. The room was given a clean, modern farmhouse feel to really freshen up the space.
The focus of this kitchen was to open up the workflow, creating a space for the family to work comfortably while also creating a beautiful and inspiring space. Placing a large refrigerator at the edge of the kitchen, adding a beverage refrigerator, using a Galley Workstation and having the island at a slightly lower height makes it highly functional for the whole family. It is rare to achieve a long line of symmetry, but with a feature wall created around the range top we were able to do so. We created an antique armoire feel with the panel ready refrigerator and custom panel design above.
A mixture of hardware was used, the gray stained hickory cabinets were paired with matte black hardware, while the designer white cabinets were paired with brass hardware. A very custom refrigerator cabinet was created that emphasized the armoire feel. A long wall of 9” deep tall cabinets created a very beautiful as well as highly functional pantry space.
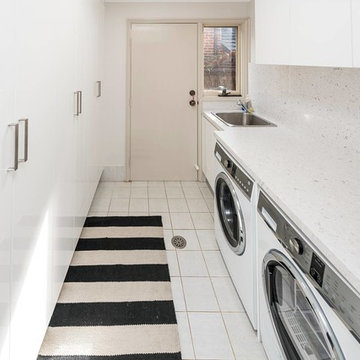
Everyone needs a laundry like this - everything in its place and a place for everything. This laundry boasts heaps of storage, ample bench space and a fresh look that will make doing the laundry a breeze.

Our clients get to indulge in the epitome of convenience and style with the newly added laundry room, adorned with striking blue shaker cabinets and elegant gold handles. This thoughtfully designed space combines functionality and aesthetics seamlessly. Revel in ample built-in storage, providing a designated place for every laundry necessity. The inclusion of a laundry sink and stackable washer and dryer enhances efficiency, transforming this room into a haven of productivity.
What sets it apart is its dual purpose – not only does it serve as a dedicated laundry space, but with exterior access, it effortlessly transitions into a practical mudroom.
This new addition is the perfect blend of form and function in this inviting and well-appointed addition to the home.
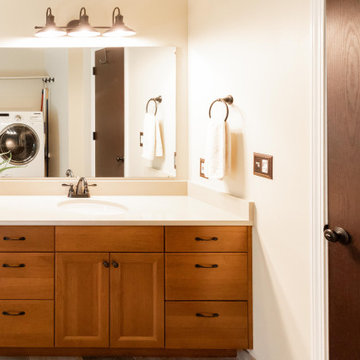
他の地域にあるお手頃価格の中くらいなラスティックスタイルのおしゃれな家事室 (ll型、アンダーカウンターシンク、落し込みパネル扉のキャビネット、茶色いキャビネット、クオーツストーンカウンター、ベージュキッチンパネル、クオーツストーンのキッチンパネル、ベージュの壁、磁器タイルの床、左右配置の洗濯機・乾燥機、茶色い床、ベージュのキッチンカウンター) の写真
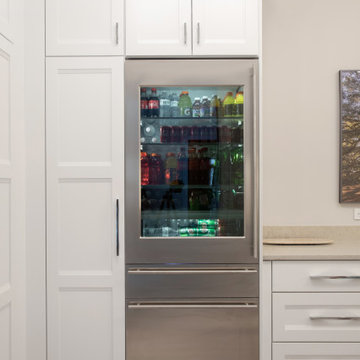
ミルウォーキーにある高級な広いトランジショナルスタイルのおしゃれな家事室 (コの字型、アンダーカウンターシンク、フラットパネル扉のキャビネット、白いキャビネット、クオーツストーンカウンター、ベージュキッチンパネル、クオーツストーンのキッチンパネル、白い壁、磁器タイルの床、左右配置の洗濯機・乾燥機、ベージュの床、ベージュのキッチンカウンター) の写真
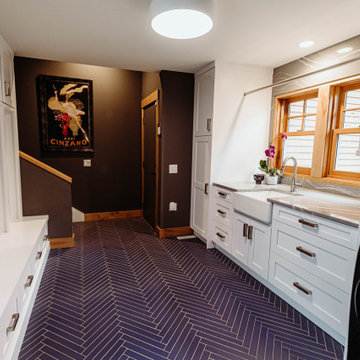
Who says you can't have a laundry/mudroom that has style and function!? We transformed this traditional craftsman style room and turned it into a modern craftsman for this busy family of 4.
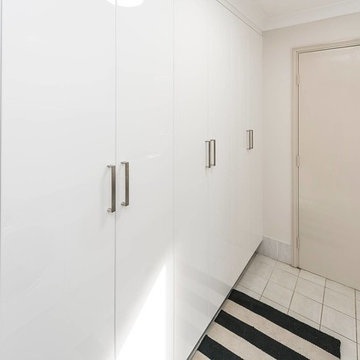
Everyone needs a laundry like this - everything in its place and a place for everything. This laundry boasts heaps of storage, ample bench space and a fresh look that will make doing the laundry a breeze.
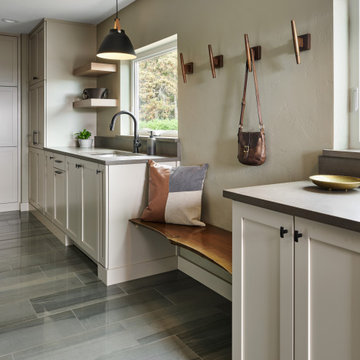
デンバーにある高級な広いトランジショナルスタイルのおしゃれな家事室 (L型、アンダーカウンターシンク、シェーカースタイル扉のキャビネット、ベージュのキャビネット、クオーツストーンカウンター、グレーのキッチンパネル、クオーツストーンのキッチンパネル、ベージュの壁、磁器タイルの床、左右配置の洗濯機・乾燥機、緑の床、グレーのキッチンカウンター) の写真
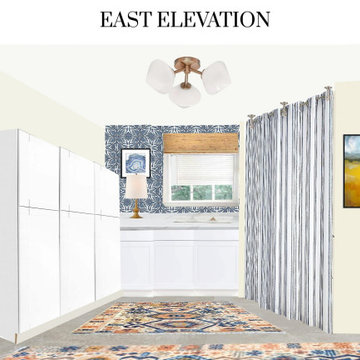
Efficient laundry mudroom with a light & airy look to make even laundry tasks cheery!
シアトルにある中くらいなコンテンポラリースタイルのおしゃれな家事室 (L型、シェーカースタイル扉のキャビネット、白いキャビネット、クオーツストーンカウンター、白いキッチンパネル、クオーツストーンのキッチンパネル、磁器タイルの床、左右配置の洗濯機・乾燥機、グレーの床、白いキッチンカウンター、壁紙) の写真
シアトルにある中くらいなコンテンポラリースタイルのおしゃれな家事室 (L型、シェーカースタイル扉のキャビネット、白いキャビネット、クオーツストーンカウンター、白いキッチンパネル、クオーツストーンのキッチンパネル、磁器タイルの床、左右配置の洗濯機・乾燥機、グレーの床、白いキッチンカウンター、壁紙) の写真
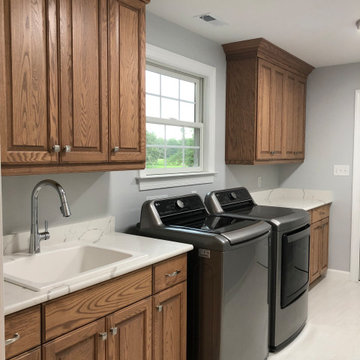
トラディショナルスタイルのおしゃれな家事室 (I型、ドロップインシンク、レイズドパネル扉のキャビネット、中間色木目調キャビネット、クオーツストーンカウンター、白いキッチンパネル、クオーツストーンのキッチンパネル、グレーの壁、磁器タイルの床、左右配置の洗濯機・乾燥機、白い床、白いキッチンカウンター) の写真
家事室 (クオーツストーンのキッチンパネル、磁器タイルの床) の写真
1