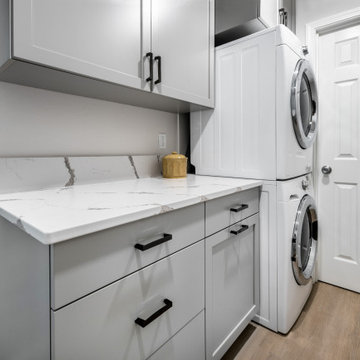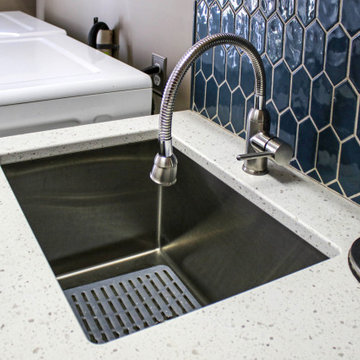ランドリールーム (全タイプのキッチンパネルの素材、クオーツストーンカウンター、ステンレスカウンター) の写真
絞り込み:
資材コスト
並び替え:今日の人気順
写真 1〜20 枚目(全 2,566 枚)
1/4

Photography by Picture Perfect House
シカゴにある高級な中くらいなトランジショナルスタイルのおしゃれな洗濯室 (I型、アンダーカウンターシンク、シェーカースタイル扉のキャビネット、グレーのキャビネット、クオーツストーンカウンター、マルチカラーのキッチンパネル、セメントタイルのキッチンパネル、グレーの壁、磁器タイルの床、左右配置の洗濯機・乾燥機、グレーの床、白いキッチンカウンター) の写真
シカゴにある高級な中くらいなトランジショナルスタイルのおしゃれな洗濯室 (I型、アンダーカウンターシンク、シェーカースタイル扉のキャビネット、グレーのキャビネット、クオーツストーンカウンター、マルチカラーのキッチンパネル、セメントタイルのキッチンパネル、グレーの壁、磁器タイルの床、左右配置の洗濯機・乾燥機、グレーの床、白いキッチンカウンター) の写真

The light filled laundry room is punctuated with black and gold accents, a playful floor tile pattern and a large dog shower. The U-shaped laundry room features plenty of counter space for folding clothes and ample cabinet storage. A mesh front drying cabinet is the perfect spot to hang clothes to dry out of sight. The "drop zone" outside of the laundry room features a countertop beside the garage door for leaving car keys and purses. Under the countertop, the client requested an open space to fit a large dog kennel to keep it tucked away out of the walking area. The room's color scheme was pulled from the fun floor tile and works beautifully with the nearby kitchen and pantry.

There are surprises behind every door in this beautiful bootility. Rooms like this can be designed to house a range of storage solutions and bulky appliances that usually take up a considerable amount of space in the kitchen. Moving large appliances to a dedicated full-height cabinet allows you to hide them out of sight when not in use. Stacking them vertically also frees up valuable floor space and makes it easier for you to load washing.

Step into a world of timeless elegance and practical sophistication with our custom cabinetry designed for the modern laundry room. Nestled within the confines of a space boasting lofty 10-foot ceilings, this bespoke arrangement effortlessly blends form and function to elevate your laundering experience to new heights.
At the heart of the room lies a stacked washer and dryer unit, seamlessly integrated into the cabinetry. Standing tall against the expansive backdrop, the cabinetry surrounding the appliances is crafted with meticulous attention to detail. Each cabinet is adorned with opulent gold knobs, adding a touch of refined luxury to the utilitarian space. The rich, dark green hue of the cabinetry envelops the room in an aura of understated opulence, lending a sense of warmth and depth to the environment.
Above the washer and dryer, a series of cabinets provide ample storage for all your laundry essentials. With sleek, minimalist design lines and the same lustrous gold hardware, these cabinets offer both practicality and visual appeal. A sink cabinet stands adjacent, offering a convenient spot for tackling stubborn stains and delicate hand-washables. Its smooth surface and seamless integration into the cabinetry ensure a cohesive aesthetic throughout the room.
Complementing the structured elegance of the cabinetry are floating shelves crafted from exquisite white oak. These shelves offer a perfect balance of functionality and style, providing a display space for decorative accents or practical storage for frequently used items. Their airy design adds a sense of openness to the room, harmonizing effortlessly with the lofty proportions of the space.
In this meticulously curated laundry room, every element has been thoughtfully selected to create a sanctuary of efficiency and beauty. From the custom cabinetry in striking dark green with gilded accents to the organic warmth of white oak floating shelves, every detail harmonizes to create a space that transcends mere utility, inviting you to embrace the art of domestic indulgence.

Updated Laundry & Pantry room. This customer needed extra storage for her laundry room as well as pantry storage as it is just off of the kitchen. Storage for small appliances was a priority as well as a design to maximize the space without cluttering the room. A new sink cabinet, upper cabinets, and a broom pantry were added on one wall. A small bench was added to set laundry bins while folding or loading the washing machines. This allows for easier access and less bending down to the floor for a couple in their retirement years. Tall pantry units with rollout shelves were installed. Another base cabinet with drawers and an upper cabinet for crafting items as included. Better storage inside the closet was added with rollouts for better access for the lower items. The space is much better utilized and offers more storage and better organization.

他の地域にあるトランジショナルスタイルのおしゃれな洗濯室 (I型、アンダーカウンターシンク、シェーカースタイル扉のキャビネット、白いキャビネット、クオーツストーンカウンター、黒いキッチンパネル、クオーツストーンのキッチンパネル、マルチカラーの壁、無垢フローリング、上下配置の洗濯機・乾燥機、茶色い床、黒いキッチンカウンター、壁紙) の写真

ナッシュビルにあるラグジュアリーな広いカントリー風のおしゃれな家事室 (コの字型、アンダーカウンターシンク、シェーカースタイル扉のキャビネット、青いキャビネット、クオーツストーンカウンター、白いキッチンパネル、サブウェイタイルのキッチンパネル、グレーの壁、磁器タイルの床、左右配置の洗濯機・乾燥機、グレーの床、グレーのキッチンカウンター、クロスの天井) の写真

カンザスシティにある高級な中くらいなトランジショナルスタイルのおしゃれな洗濯室 (I型、アンダーカウンターシンク、落し込みパネル扉のキャビネット、緑のキャビネット、クオーツストーンカウンター、白いキッチンパネル、大理石のキッチンパネル、白い壁、磁器タイルの床、上下配置の洗濯機・乾燥機、白い床、白いキッチンカウンター) の写真

The large multi-purpose laundry and mud room is as stylish as it is functional with white quartz countertops, a polished brown ceramic tile backsplash and matte gray porcelain tile floor. Custom shaker cabinets boasts floor to ceiling storage with a cozy built in-window seat painted in Benjamin Moore’s Cloud Sky. Additional features include a side-by-side washer and dryer, full-size laundry sink with black under mount sink and matte black pull out spray faucet.

Laundry Room with plenty of countertops for clean everything up.
デンバーにあるお手頃価格の小さなカントリー風のおしゃれな洗濯室 (L型、アンダーカウンターシンク、落し込みパネル扉のキャビネット、白いキャビネット、クオーツストーンカウンター、サブウェイタイルのキッチンパネル、ベージュの壁、磁器タイルの床、左右配置の洗濯機・乾燥機、グレーの床、白いキッチンカウンター) の写真
デンバーにあるお手頃価格の小さなカントリー風のおしゃれな洗濯室 (L型、アンダーカウンターシンク、落し込みパネル扉のキャビネット、白いキャビネット、クオーツストーンカウンター、サブウェイタイルのキッチンパネル、ベージュの壁、磁器タイルの床、左右配置の洗濯機・乾燥機、グレーの床、白いキッチンカウンター) の写真

CURVES & TEXTURE
- Custom designed & manufactured 'white matte' cabinetry
- 20mm thick Caesarstone 'Snow' benchtop
- White gloss rectangle tiled, laid vertically
- LO & CO handles
- Recessed LED lighting
- Feature timber grain cupboard for laundry baskets
- Custom laundry chute
- Blum hardware
Sheree Bounassif, Kitchens by Emanuel

For this home in the Canberra suburb of Forde, Studio Black Interiors gave the laundry an interior design makeover. Studio Black was responsible for re-designing the laundry and selecting the finishes and fixtures to make the laundry feel more modern and practical for this family home. Photography by Hcreations.

ボイシにあるお手頃価格の小さなコンテンポラリースタイルのおしゃれなランドリールーム (I型、シェーカースタイル扉のキャビネット、グレーのキャビネット、クオーツストーンカウンター、白いキッチンパネル、クオーツストーンのキッチンパネル、ラミネートの床、上下配置の洗濯機・乾燥機、茶色い床、白いキッチンカウンター) の写真

ミネアポリスにある中くらいなモダンスタイルのおしゃれな家事室 (ll型、アンダーカウンターシンク、フラットパネル扉のキャビネット、青いキャビネット、クオーツストーンカウンター、クオーツストーンのキッチンパネル、白い壁、上下配置の洗濯機・乾燥機、白いキッチンカウンター) の写真

This laundry room was updated with Medallion Gold Full Overlay cabinets in Park Place Raised Panel with Maple Chai Latte Classic paint. The countertop is Iced White quartz with a roundover edge and a new Lenova stainless steel laundry tub and Elkay Pursuit faucet in lustrous steel. The backsplash is Mythology Aura ceramic tile.

Photo: Jessie Preza Photography
ジャクソンビルにある中くらいな地中海スタイルのおしゃれな洗濯室 (コの字型、シングルシンク、シェーカースタイル扉のキャビネット、白いキャビネット、クオーツストーンカウンター、白いキッチンパネル、塗装板のキッチンパネル、白い壁、磁器タイルの床、左右配置の洗濯機・乾燥機、黒い床、黒いキッチンカウンター、塗装板張りの壁) の写真
ジャクソンビルにある中くらいな地中海スタイルのおしゃれな洗濯室 (コの字型、シングルシンク、シェーカースタイル扉のキャビネット、白いキャビネット、クオーツストーンカウンター、白いキッチンパネル、塗装板のキッチンパネル、白い壁、磁器タイルの床、左右配置の洗濯機・乾燥機、黒い床、黒いキッチンカウンター、塗装板張りの壁) の写真

オレンジカウンティにあるビーチスタイルのおしゃれな洗濯室 (ll型、ドロップインシンク、シェーカースタイル扉のキャビネット、黒いキャビネット、クオーツストーンカウンター、白いキッチンパネル、サブウェイタイルのキッチンパネル、グレーの壁、左右配置の洗濯機・乾燥機、マルチカラーの床、白いキッチンカウンター) の写真

他の地域にあるラグジュアリーな中くらいなトラディショナルスタイルのおしゃれな家事室 (ll型、アンダーカウンターシンク、青いキャビネット、クオーツストーンカウンター、青いキッチンパネル、サブウェイタイルのキッチンパネル、青い壁、濃色無垢フローリング、左右配置の洗濯機・乾燥機、白いキッチンカウンター、クロスの天井) の写真

セントルイスにある高級な小さなミッドセンチュリースタイルのおしゃれなランドリークローゼット (ll型、アンダーカウンターシンク、レイズドパネル扉のキャビネット、グレーのキャビネット、クオーツストーンカウンター、白いキッチンパネル、クオーツストーンのキッチンパネル、グレーの壁、セラミックタイルの床、左右配置の洗濯機・乾燥機、ベージュの床、白いキッチンカウンター) の写真

Photo: S.Lang
他の地域にある低価格の小さなトランジショナルスタイルのおしゃれな洗濯室 (L型、シェーカースタイル扉のキャビネット、クオーツストーンカウンター、白いキッチンパネル、セラミックタイルのキッチンパネル、クッションフロア、茶色い床、青いキッチンカウンター、グレーのキャビネット、青い壁、上下配置の洗濯機・乾燥機) の写真
他の地域にある低価格の小さなトランジショナルスタイルのおしゃれな洗濯室 (L型、シェーカースタイル扉のキャビネット、クオーツストーンカウンター、白いキッチンパネル、セラミックタイルのキッチンパネル、クッションフロア、茶色い床、青いキッチンカウンター、グレーのキャビネット、青い壁、上下配置の洗濯機・乾燥機) の写真
ランドリールーム (全タイプのキッチンパネルの素材、クオーツストーンカウンター、ステンレスカウンター) の写真
1