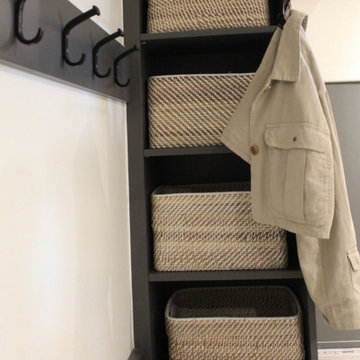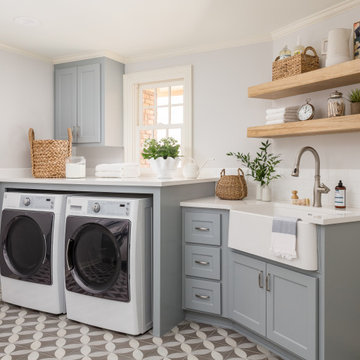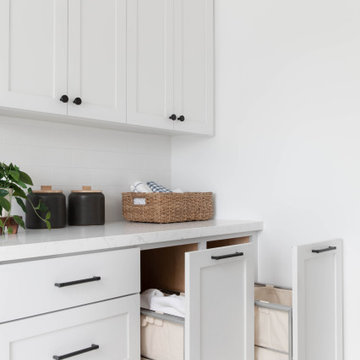家事室 (白いキッチンパネル、マルチカラーの床) の写真
絞り込み:
資材コスト
並び替え:今日の人気順
写真 1〜20 枚目(全 99 枚)
1/4

ロンドンにあるお手頃価格の小さなコンテンポラリースタイルのおしゃれな家事室 (L型、ドロップインシンク、フラットパネル扉のキャビネット、青いキャビネット、珪岩カウンター、白いキッチンパネル、セラミックタイルのキッチンパネル、グレーの壁、セラミックタイルの床、マルチカラーの床、グレーのキッチンカウンター) の写真

グランドラピッズにあるカントリー風のおしゃれな家事室 (ll型、スロップシンク、落し込みパネル扉のキャビネット、白いキャビネット、クオーツストーンカウンター、白いキッチンパネル、白い壁、左右配置の洗濯機・乾燥機、マルチカラーの床、白いキッチンカウンター、塗装板張りの壁) の写真

モスクワにあるお手頃価格の小さなコンテンポラリースタイルのおしゃれな家事室 (I型、シングルシンク、フラットパネル扉のキャビネット、黄色いキャビネット、人工大理石カウンター、白いキッチンパネル、磁器タイルのキッチンパネル、マルチカラーの壁、磁器タイルの床、上下配置の洗濯機・乾燥機、マルチカラーの床、白いキッチンカウンター) の写真

This long narrow laundry room is a feature packed work horse of a room. Dual entry points facilitate the delivery of groceries and easy access to a powder room from the back yard. A laundry sink with drying rack above provides an opportunity to hand wash and dry clothes as well as clean just caught crab. Side by side laundry machines are separated by a pull-out cabinet for laundry soap and more. Wall and tall cabinets provide space for a multitude of items. A boot bench allows occupants to hang up coats/backpacks as well as take shoes off at a convenient location. The wall opposite the laundry machines has additional coat hooks and seven feet of two level shoe cubbies.
The cheerful cement Spanish tile floor can inspire occupants to do household chores and is lovely sight to return home to each day.

モントリオールにあるお手頃価格の小さなトランジショナルスタイルのおしゃれな家事室 (ll型、スロップシンク、シェーカースタイル扉のキャビネット、グレーのキャビネット、クオーツストーンカウンター、白いキッチンパネル、セラミックタイルのキッチンパネル、白い壁、セラミックタイルの床、左右配置の洗濯機・乾燥機、マルチカラーの床、白いキッチンカウンター) の写真

ヒューストンにあるお手頃価格の中くらいなトランジショナルスタイルのおしゃれな家事室 (コの字型、シェーカースタイル扉のキャビネット、緑のキャビネット、クオーツストーンカウンター、白いキッチンパネル、サブウェイタイルのキッチンパネル、ベージュの壁、磁器タイルの床、左右配置の洗濯機・乾燥機、マルチカラーの床、白いキッチンカウンター) の写真

The laundry room was a major transformation that needed to occur, once a dark and gloomy dungeon is now a bright, and whimsical room that would make anyone be happy, doing the household chore of laundry. The Havana Ornate Silver tile flooring and Ice White backsplash tile translated nicely against the custom cabinetry. To accommodate the newest furriest member of the family, a hidden custom litter box pull-out was included in the cabinetry and cute cat door that would allow the new kitten to get in and out through its very own passageway.

マイアミにある高級な広いビーチスタイルのおしゃれな家事室 (ll型、エプロンフロントシンク、シェーカースタイル扉のキャビネット、白いキャビネット、クオーツストーンカウンター、白いキッチンパネル、石タイルのキッチンパネル、白い壁、大理石の床、左右配置の洗濯機・乾燥機、マルチカラーの床、白いキッチンカウンター、全タイプの壁の仕上げ) の写真

Advisement + Design - Construction advisement, custom millwork & custom furniture design, interior design & art curation by Chango & Co.
ニューヨークにあるラグジュアリーな巨大なトランジショナルスタイルのおしゃれな家事室 (L型、一体型シンク、インセット扉のキャビネット、黒いキャビネット、クオーツストーンカウンター、白いキッチンパネル、塗装板のキッチンパネル、白い壁、セラミックタイルの床、左右配置の洗濯機・乾燥機、マルチカラーの床、白いキッチンカウンター、塗装板張りの天井、塗装板張りの壁) の写真
ニューヨークにあるラグジュアリーな巨大なトランジショナルスタイルのおしゃれな家事室 (L型、一体型シンク、インセット扉のキャビネット、黒いキャビネット、クオーツストーンカウンター、白いキッチンパネル、塗装板のキッチンパネル、白い壁、セラミックタイルの床、左右配置の洗濯機・乾燥機、マルチカラーの床、白いキッチンカウンター、塗装板張りの天井、塗装板張りの壁) の写真

Laundry room gets a whole new look with this modern eclectic blend of materials and textures. A tiled rug look under foot adds warmth and interest. A rustic rusty white ceramic subway tile adds weathered charm. Wood floating shelves compliment the warm tones found in the white textured laminate cabinetry.

In need of an update, this laundry room received all new cabinets in a muted green on a shaker door with black hardware, crisp white countertops, white subway tile, and slate-look tile floors.
While green can be a bit more bold than many customers wish to venture, its the perfect finish for a small space like a laundry room or mudroom! This dual use space has a stunning amount of storage, counter space and area for hang drying laundry.
The off-white furniture piece vanity in the powder bath is a statement piece offering a small amount of storage with open shelving, perfect for baskets or rolled towels.
Schedule a free consultation with one of our designers today:
https://paramount-kitchens.com/

A hidden laundry room sink keeps messes out of sight from the mudroom, where the entrance to the garage is.
© Lassiter Photography **Any product tags listed as “related,” “similar,” or “sponsored” are done so by Houzz and are not the actual products specified. They have not been approved by, nor are they endorsed by ReVision Design/Remodeling.**

ポートランドにある高級な中くらいなカントリー風のおしゃれな家事室 (シェーカースタイル扉のキャビネット、白いキッチンパネル、セラミックタイルのキッチンパネル、スレートの床、マルチカラーの床、I型、グレーのキャビネット、木材カウンター、ベージュの壁、目隠し付き洗濯機・乾燥機、グレーのキッチンカウンター) の写真

ニューヨークにあるトランジショナルスタイルのおしゃれな家事室 (コの字型、エプロンフロントシンク、シェーカースタイル扉のキャビネット、青いキャビネット、大理石カウンター、白いキッチンパネル、白い壁、レンガの床、マルチカラーの床、マルチカラーのキッチンカウンター、パネル壁) の写真

This long narrow laundry room is a feature packed work horse of a room. Dual entry points facilitate the delivery of groceries and easy access to a powder room from the back yard. A laundry sink with drying rack above provides an opportunity to hand wash and dry clothes as well as clean just caught crab. Side by side laundry machines are separated by a pull-out cabinet for laundry soap and more. Wall and tall cabinets provide space for a multitude of items. A boot bench allows occupants to hang up coats/backpacks as well as take shoes off at a convenient location. The wall opposite the laundry machines has additional coat hooks and seven feet of two level shoe cubbies.
The cheerful cement Spanish tile floor can inspire occupants to do household chores and is lovely sight to return home to each day.

ヒューストンにあるトランジショナルスタイルのおしゃれな家事室 (グレーの壁、I型、エプロンフロントシンク、シェーカースタイル扉のキャビネット、グレーのキャビネット、白いキッチンパネル、サブウェイタイルのキッチンパネル、左右配置の洗濯機・乾燥機、マルチカラーの床、白いキッチンカウンター) の写真

Advisement + Design - Construction advisement, custom millwork & custom furniture design, interior design & art curation by Chango & Co.
ニューヨークにあるラグジュアリーな巨大なトランジショナルスタイルのおしゃれな家事室 (L型、一体型シンク、インセット扉のキャビネット、黒いキャビネット、クオーツストーンカウンター、白いキッチンパネル、塗装板のキッチンパネル、白い壁、セラミックタイルの床、左右配置の洗濯機・乾燥機、マルチカラーの床、白いキッチンカウンター、塗装板張りの天井、塗装板張りの壁) の写真
ニューヨークにあるラグジュアリーな巨大なトランジショナルスタイルのおしゃれな家事室 (L型、一体型シンク、インセット扉のキャビネット、黒いキャビネット、クオーツストーンカウンター、白いキッチンパネル、塗装板のキッチンパネル、白い壁、セラミックタイルの床、左右配置の洗濯機・乾燥機、マルチカラーの床、白いキッチンカウンター、塗装板張りの天井、塗装板張りの壁) の写真

Our clients beloved cottage had certain rooms not yet completed. Andra Martens Design Studio came in to build out their Laundry and Pantry Room. With a punch of brightness the finishes collaborates nicely with the adjacent existing spaces which have walls of medium pine, hemlock hardwood flooring and pine doors, windows and trim.

Laundry Room with built-in cabinets and mud room bench
サンフランシスコにある高級な中くらいなビーチスタイルのおしゃれな家事室 (エプロンフロントシンク、白いキャビネット、クオーツストーンカウンター、白いキッチンパネル、サブウェイタイルのキッチンパネル、白い壁、大理石の床、左右配置の洗濯機・乾燥機、マルチカラーの床) の写真
サンフランシスコにある高級な中くらいなビーチスタイルのおしゃれな家事室 (エプロンフロントシンク、白いキャビネット、クオーツストーンカウンター、白いキッチンパネル、サブウェイタイルのキッチンパネル、白い壁、大理石の床、左右配置の洗濯機・乾燥機、マルチカラーの床) の写真

This mudroom/laundry area was dark and disorganized. We created some much needed storage, stacked the laundry to provide more space, and a seating area for this busy family. The random hexagon tile pattern on the floor was created using 3 different shades of the same tile. We really love finding ways to use standard materials in new and fun ways that heighten the design and make things look custom. We did the same with the floor tile in the front entry, creating a basket-weave/plaid look with a combination of tile colours and sizes. A geometric light fixture and some fun wall hooks finish the space.
家事室 (白いキッチンパネル、マルチカラーの床) の写真
1