ブラウンの、紫の家事室 (グレーのキッチンパネル) の写真
絞り込み:
資材コスト
並び替え:今日の人気順
写真 1〜20 枚目(全 50 枚)
1/5

Picture Perfect House
シカゴにあるラグジュアリーな中くらいなトランジショナルスタイルのおしゃれな家事室 (落し込みパネル扉のキャビネット、グレーのキャビネット、珪岩カウンター、グレーのキッチンパネル、石スラブのキッチンパネル、グレーのキッチンカウンター、アンダーカウンターシンク、I型、ベージュの壁、上下配置の洗濯機・乾燥機、ベージュの床) の写真
シカゴにあるラグジュアリーな中くらいなトランジショナルスタイルのおしゃれな家事室 (落し込みパネル扉のキャビネット、グレーのキャビネット、珪岩カウンター、グレーのキッチンパネル、石スラブのキッチンパネル、グレーのキッチンカウンター、アンダーカウンターシンク、I型、ベージュの壁、上下配置の洗濯機・乾燥機、ベージュの床) の写真

Laundry Room with reclaimed wood accent wall.
Photo Credit: N. Leonard
ニューヨークにある高級な広いカントリー風のおしゃれな家事室 (I型、アンダーカウンターシンク、レイズドパネル扉のキャビネット、ベージュのキャビネット、御影石カウンター、グレーの壁、無垢フローリング、左右配置の洗濯機・乾燥機、茶色い床、グレーのキッチンパネル、塗装板のキッチンパネル、マルチカラーのキッチンカウンター、塗装板張りの壁) の写真
ニューヨークにある高級な広いカントリー風のおしゃれな家事室 (I型、アンダーカウンターシンク、レイズドパネル扉のキャビネット、ベージュのキャビネット、御影石カウンター、グレーの壁、無垢フローリング、左右配置の洗濯機・乾燥機、茶色い床、グレーのキッチンパネル、塗装板のキッチンパネル、マルチカラーのキッチンカウンター、塗装板張りの壁) の写真

When the collaboration between client, builder and cabinet maker comes together perfectly the end result is one we are all very proud of. The clients had many ideas which evolved as the project was taking shape and as the budget changed. Through hours of planning and preparation the end result was to achieve the level of design and finishes that the client, builder and cabinet expect without making sacrifices or going over budget. Soft Matt finishes, solid timber, stone, brass tones, porcelain, feature bathroom fixtures and high end appliances all come together to create a warm, homely and sophisticated finish. The idea was to create spaces that you can relax in, work from, entertain in and most importantly raise your young family in. This project was fantastic to work on and the result shows that why would you ever want to leave home?

他の地域にあるお手頃価格の中くらいなコンテンポラリースタイルのおしゃれな家事室 (I型、シェーカースタイル扉のキャビネット、グレーのキャビネット、御影石カウンター、グレーのキッチンパネル、御影石のキッチンパネル、白い壁、セラミックタイルの床、洗濯乾燥機、グレーの床、グレーのキッチンカウンター) の写真
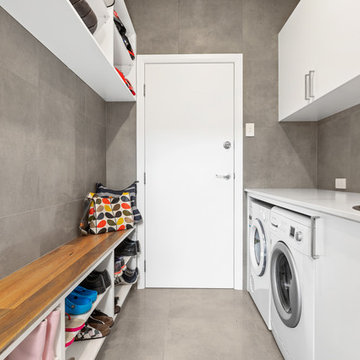
シドニーにある中くらいなコンテンポラリースタイルのおしゃれな家事室 (ll型、ドロップインシンク、白いキャビネット、クオーツストーンカウンター、グレーの壁、磁器タイルの床、左右配置の洗濯機・乾燥機、グレーの床、白いキッチンカウンター、グレーのキッチンパネル、セラミックタイルのキッチンパネル) の写真

A mixed use mud room featuring open lockers, bright geometric tile and built in closets.
シアトルにある高級な広いモダンスタイルのおしゃれな家事室 (コの字型、アンダーカウンターシンク、フラットパネル扉のキャビネット、グレーのキャビネット、クオーツストーンカウンター、グレーのキッチンパネル、セラミックタイルのキッチンパネル、マルチカラーの壁、セラミックタイルの床、左右配置の洗濯機・乾燥機、グレーの床、白いキッチンカウンター) の写真
シアトルにある高級な広いモダンスタイルのおしゃれな家事室 (コの字型、アンダーカウンターシンク、フラットパネル扉のキャビネット、グレーのキャビネット、クオーツストーンカウンター、グレーのキッチンパネル、セラミックタイルのキッチンパネル、マルチカラーの壁、セラミックタイルの床、左右配置の洗濯機・乾燥機、グレーの床、白いキッチンカウンター) の写真

バンクーバーにある高級な中くらいなトランジショナルスタイルのおしゃれな家事室 (L型、アンダーカウンターシンク、シェーカースタイル扉のキャビネット、白いキャビネット、クオーツストーンカウンター、グレーのキッチンパネル、クオーツストーンのキッチンパネル、グレーの壁、磁器タイルの床、左右配置の洗濯機・乾燥機、グレーの床、グレーのキッチンカウンター) の写真

Cabinetry: Showplace EVO
Style: Concord
Finish: (Cabinetry/Panels) Paint Grade/Dovetail; (Shelving/Bench Seating) Hickory Cognac
Countertop: Solid Surface Unlimited – Snowy River Quartz
Hardware: Richelieu – Transitional Metal Pull in Antique Nickel
Sink: Blanco Precis in Truffle
Faucet: Delta Signature Pull Down in Chrome
All Tile: (Customer’s Own)
Designer: Andrea Yeip
Interior Designer: Amy Termarsch (Amy Elizabeth Design)
Contractor: Langtry Construction, LLC

Laundry room and Butler's Pantry at @sthcoogeebeachhouse
シドニーにあるラグジュアリーな中くらいなトランジショナルスタイルのおしゃれな家事室 (ll型、エプロンフロントシンク、シェーカースタイル扉のキャビネット、白いキャビネット、大理石カウンター、グレーのキッチンパネル、塗装板のキッチンパネル、白い壁、磁器タイルの床、上下配置の洗濯機・乾燥機、グレーの床、グレーのキッチンカウンター、折り上げ天井、パネル壁) の写真
シドニーにあるラグジュアリーな中くらいなトランジショナルスタイルのおしゃれな家事室 (ll型、エプロンフロントシンク、シェーカースタイル扉のキャビネット、白いキャビネット、大理石カウンター、グレーのキッチンパネル、塗装板のキッチンパネル、白い壁、磁器タイルの床、上下配置の洗濯機・乾燥機、グレーの床、グレーのキッチンカウンター、折り上げ天井、パネル壁) の写真
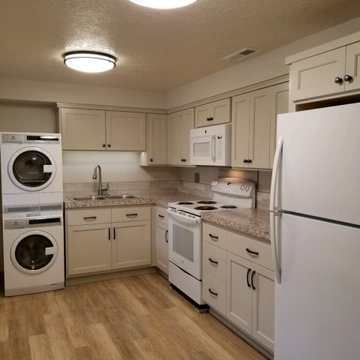
small single level home with small kitchen. European style washer and dryer
他の地域にある高級なおしゃれな家事室 (L型、ドロップインシンク、シェーカースタイル扉のキャビネット、グレーのキャビネット、グレーのキッチンパネル、セラミックタイルのキッチンパネル、グレーの壁、クッションフロア、上下配置の洗濯機・乾燥機) の写真
他の地域にある高級なおしゃれな家事室 (L型、ドロップインシンク、シェーカースタイル扉のキャビネット、グレーのキャビネット、グレーのキッチンパネル、セラミックタイルのキッチンパネル、グレーの壁、クッションフロア、上下配置の洗濯機・乾燥機) の写真
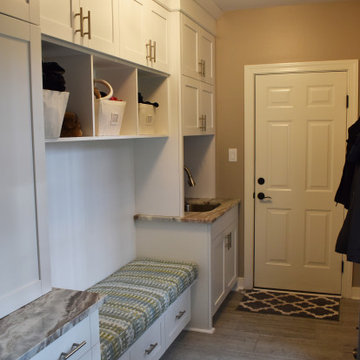
リッチモンドにあるお手頃価格の広いトラディショナルスタイルのおしゃれな家事室 (ll型、シングルシンク、シェーカースタイル扉のキャビネット、御影石カウンター、グレーのキッチンパネル、大理石のキッチンパネル、グレーの壁、磁器タイルの床、左右配置の洗濯機・乾燥機、グレーの床) の写真

Karen Morrison
シカゴにあるお手頃価格の中くらいなトランジショナルスタイルのおしゃれな家事室 (落し込みパネル扉のキャビネット、白いキャビネット、クオーツストーンカウンター、グレーのキッチンパネル、セラミックタイルのキッチンパネル、ll型、ドロップインシンク、グレーの壁、磁器タイルの床、上下配置の洗濯機・乾燥機、グレーの床) の写真
シカゴにあるお手頃価格の中くらいなトランジショナルスタイルのおしゃれな家事室 (落し込みパネル扉のキャビネット、白いキャビネット、クオーツストーンカウンター、グレーのキッチンパネル、セラミックタイルのキッチンパネル、ll型、ドロップインシンク、グレーの壁、磁器タイルの床、上下配置の洗濯機・乾燥機、グレーの床) の写真
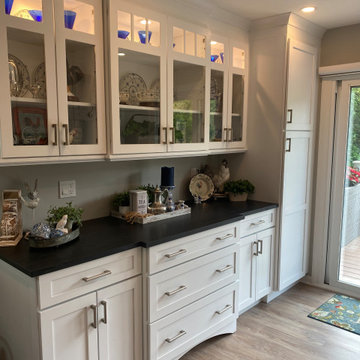
Special Additions
Medallion Cabinetry
Gold Series
Potters Mill - Flat Panel
Sea Salt
Tops: Caesarstone - Black Tempal
ニューヨークにある高級な中くらいなトランジショナルスタイルのおしゃれな家事室 (ll型、シェーカースタイル扉のキャビネット、白いキャビネット、クオーツストーンカウンター、グレーのキッチンパネル、グレーの壁、淡色無垢フローリング、左右配置の洗濯機・乾燥機、茶色い床、黒いキッチンカウンター) の写真
ニューヨークにある高級な中くらいなトランジショナルスタイルのおしゃれな家事室 (ll型、シェーカースタイル扉のキャビネット、白いキャビネット、クオーツストーンカウンター、グレーのキッチンパネル、グレーの壁、淡色無垢フローリング、左右配置の洗濯機・乾燥機、茶色い床、黒いキッチンカウンター) の写真
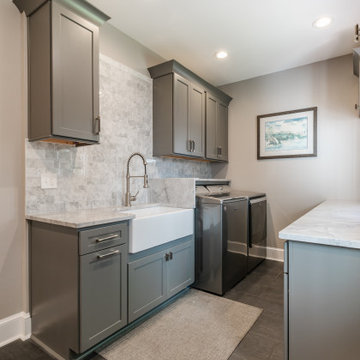
This total kitchen remodel for this lovely home in Great Falls, Virginia, was a much-needed upgrade for the prior aging kitchen and laundry.
We started by removing the pantry, counter peninsula, cooktop area, and railing between kitchen and family room. New built-in pantry, an enlarged kitchen island and appliances were installed adjusting for location and size.
The new kitchen is complete with all new wood cabinetry along with self-closing drawers and doors, quartzite countertop, and lit up with LED lighting. Pendant lights shine over the new enlarged kitchen island. A bar area was added near the dining room to match the redesign and theme of the new kitchen and dining room. The prior railing was removed to further expand the available area and improve traffic between kitchen and dining areas. The mudroom was also redone to customer specifications.

A mixed use mud room featuring open lockers, bright geometric tile and built in closets.
シアトルにある高級な広いモダンスタイルのおしゃれな家事室 (コの字型、アンダーカウンターシンク、フラットパネル扉のキャビネット、グレーのキャビネット、クオーツストーンカウンター、グレーのキッチンパネル、セラミックタイルのキッチンパネル、マルチカラーの壁、セラミックタイルの床、左右配置の洗濯機・乾燥機、グレーの床、白いキッチンカウンター) の写真
シアトルにある高級な広いモダンスタイルのおしゃれな家事室 (コの字型、アンダーカウンターシンク、フラットパネル扉のキャビネット、グレーのキャビネット、クオーツストーンカウンター、グレーのキッチンパネル、セラミックタイルのキッチンパネル、マルチカラーの壁、セラミックタイルの床、左右配置の洗濯機・乾燥機、グレーの床、白いキッチンカウンター) の写真
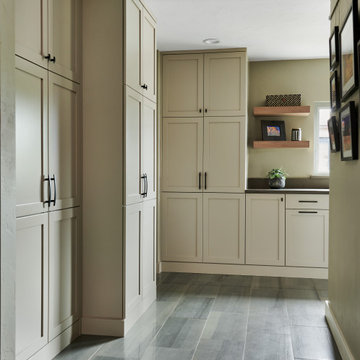
デンバーにある高級な広いトランジショナルスタイルのおしゃれな家事室 (L型、アンダーカウンターシンク、シェーカースタイル扉のキャビネット、ベージュのキャビネット、クオーツストーンカウンター、グレーのキッチンパネル、クオーツストーンのキッチンパネル、ベージュの壁、磁器タイルの床、左右配置の洗濯機・乾燥機、緑の床、グレーのキッチンカウンター) の写真
サンフランシスコにある低価格の中くらいなトラディショナルスタイルのおしゃれな家事室 (ll型、ドロップインシンク、シェーカースタイル扉のキャビネット、白いキャビネット、木材カウンター、グレーのキッチンパネル、セラミックタイルのキッチンパネル、グレーの壁、クッションフロア、左右配置の洗濯機・乾燥機、白い床、茶色いキッチンカウンター、表し梁、パネル壁) の写真
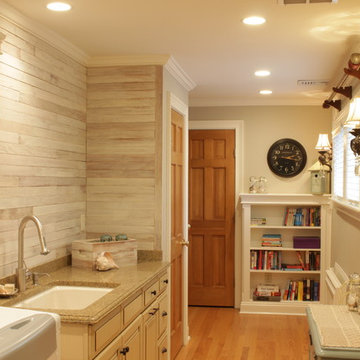
Laundry room with accent wall made from reclaimed wood. and farmhouse pieces.
We then painted a new color palette to blend with the accent wall.
Photo Credit: N. Leonard
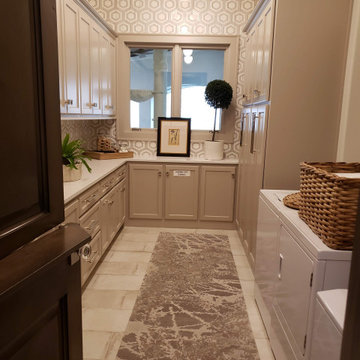
Laundry room with access to Catio Cat Tunnel
カンザスシティにあるラグジュアリーな広い地中海スタイルのおしゃれな家事室 (L型、シェーカースタイル扉のキャビネット、グレーのキャビネット、大理石カウンター、グレーのキッチンパネル、セラミックタイルのキッチンパネル、グレーの壁、左右配置の洗濯機・乾燥機、ベージュの床、白いキッチンカウンター) の写真
カンザスシティにあるラグジュアリーな広い地中海スタイルのおしゃれな家事室 (L型、シェーカースタイル扉のキャビネット、グレーのキャビネット、大理石カウンター、グレーのキッチンパネル、セラミックタイルのキッチンパネル、グレーの壁、左右配置の洗濯機・乾燥機、ベージュの床、白いキッチンカウンター) の写真
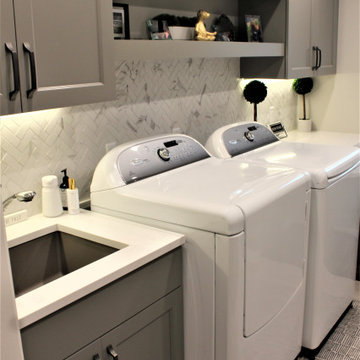
Cabinetry: Showplace EVO
Style: Concord
Finish: (Cabinetry/Panels) Paint Grade/Dovetail; (Shelving/Bench Seating) Hickory Cognac
Countertop: Solid Surface Unlimited – Snowy River Quartz
Hardware: Richelieu – Transitional Metal Pull in Antique Nickel
Sink: Blanco Precis in Truffle
Faucet: Delta Signature Pull Down in Chrome
All Tile: (Customer’s Own)
Designer: Andrea Yeip
Interior Designer: Amy Termarsch (Amy Elizabeth Design)
Contractor: Langtry Construction, LLC
ブラウンの、紫の家事室 (グレーのキッチンパネル) の写真
1