ランドリールーム (黒いキッチンパネル、緑のキッチンパネル、全タイプの天井の仕上げ) の写真
絞り込み:
資材コスト
並び替え:今日の人気順
写真 1〜20 枚目(全 46 枚)
1/4

パースにある高級な中くらいな北欧スタイルのおしゃれな家事室 (L型、シングルシンク、フラットパネル扉のキャビネット、白いキャビネット、クオーツストーンカウンター、緑のキッチンパネル、モザイクタイルのキッチンパネル、白い壁、磁器タイルの床、上下配置の洗濯機・乾燥機、グレーの床、白いキッチンカウンター、三角天井) の写真

Working with repeat clients is always a dream! The had perfect timing right before the pandemic for their vacation home to get out city and relax in the mountains. This modern mountain home is stunning. Check out every custom detail we did throughout the home to make it a unique experience!

シドニーにあるお手頃価格の小さなビーチスタイルのおしゃれな家事室 (I型、ドロップインシンク、シェーカースタイル扉のキャビネット、白いキャビネット、クオーツストーンカウンター、緑のキッチンパネル、セラミックタイルのキッチンパネル、白い壁、磁器タイルの床、マルチカラーの床、マルチカラーのキッチンカウンター、折り上げ天井) の写真

シカゴにある高級な中くらいなトラディショナルスタイルのおしゃれな家事室 (ll型、アンダーカウンターシンク、レイズドパネル扉のキャビネット、茶色いキャビネット、オニキスカウンター、青い壁、磁器タイルの床、左右配置の洗濯機・乾燥機、青い床、黒いキッチンカウンター、クロスの天井、壁紙、黒いキッチンパネル、大理石のキッチンパネル、白い天井) の写真

Vista sul lavabo del secondo bagno. Gli arredi su misura consentono di sfruttare al meglio lo spazio. In una nicchia chiusa da uno sportello sono stati posizionati scaldabagno elettrico e lavatrice.

One of the best laundry rooms ever with outdoor deck and San Francisco Bay views.
サンフランシスコにある高級な中くらいなモダンスタイルのおしゃれな洗濯室 (L型、アンダーカウンターシンク、フラットパネル扉のキャビネット、白いキャビネット、クオーツストーンカウンター、黒いキッチンパネル、クオーツストーンのキッチンパネル、白い壁、淡色無垢フローリング、左右配置の洗濯機・乾燥機、黒いキッチンカウンター、板張り天井) の写真
サンフランシスコにある高級な中くらいなモダンスタイルのおしゃれな洗濯室 (L型、アンダーカウンターシンク、フラットパネル扉のキャビネット、白いキャビネット、クオーツストーンカウンター、黒いキッチンパネル、クオーツストーンのキッチンパネル、白い壁、淡色無垢フローリング、左右配置の洗濯機・乾燥機、黒いキッチンカウンター、板張り天井) の写真

This reconfiguration project was a classic case of rooms not fit for purpose, with the back door leading directly into a home-office (not very productive when the family are in and out), so we reconfigured the spaces and the office became a utility room.
The area was kept tidy and clean with inbuilt cupboards, stacking the washer and tumble drier to save space. The Belfast sink was saved from the old utility room and complemented with beautiful Victorian-style mosaic flooring.
Now the family can kick off their boots and hang up their coats at the back door without muddying the house up!

Leaving the new lam-beam exposed added warmth and interest to the new laundry room. The simple pipe hanging rod and laminate countertops are stylish but unassuming.

The laundry area of this Mid Century Modern Home was originally located in the garage. So, the team took a portion of the garage and enclosed it to create a spacious new laundry, mudroom and walk in pantry area. Glass geometric accent tile provides a playful touch, while porcelain terrazzo patterned floor tile provides durability while honoring the mid century design.

This laundry also acts as an entry airlock and mudroom. It is welcoming and has space to hide away mess if need be.
他の地域にある低価格の小さなコンテンポラリースタイルのおしゃれな家事室 (ll型、シングルシンク、木材カウンター、緑のキッチンパネル、セラミックタイルのキッチンパネル、緑の壁、コンクリートの床、グレーの床、板張り天井、板張り壁) の写真
他の地域にある低価格の小さなコンテンポラリースタイルのおしゃれな家事室 (ll型、シングルシンク、木材カウンター、緑のキッチンパネル、セラミックタイルのキッチンパネル、緑の壁、コンクリートの床、グレーの床、板張り天井、板張り壁) の写真

Vista sul lavabo del secondo bagno. Gli arredi su misura consentono di sfruttare al meglio lo spazio. In una nicchia chiusa da uno sportello sono stati posizionati scaldabagno elettrico e lavatrice.

シカゴにある高級な中くらいなトラディショナルスタイルのおしゃれな家事室 (ll型、アンダーカウンターシンク、レイズドパネル扉のキャビネット、茶色いキャビネット、オニキスカウンター、黒いキッチンパネル、大理石のキッチンパネル、青い壁、磁器タイルの床、左右配置の洗濯機・乾燥機、青い床、黒いキッチンカウンター、クロスの天井、壁紙、白い天井) の写真
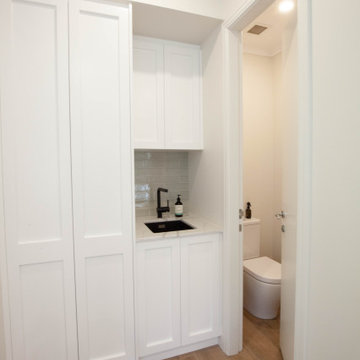
シドニーにあるお手頃価格の小さなビーチスタイルのおしゃれな家事室 (I型、ドロップインシンク、シェーカースタイル扉のキャビネット、白いキャビネット、クオーツストーンカウンター、緑のキッチンパネル、セラミックタイルのキッチンパネル、白い壁、磁器タイルの床、マルチカラーの床、マルチカラーのキッチンカウンター、折り上げ天井) の写真

Upon Completion
シカゴにある高級な中くらいなトラディショナルスタイルのおしゃれな洗濯室 (L型、エプロンフロントシンク、シェーカースタイル扉のキャビネット、茶色いキャビネット、御影石カウンター、緑のキッチンパネル、木材のキッチンパネル、緑の壁、スレートの床、左右配置の洗濯機・乾燥機、茶色い床、黒いキッチンカウンター、板張り壁、表し梁) の写真
シカゴにある高級な中くらいなトラディショナルスタイルのおしゃれな洗濯室 (L型、エプロンフロントシンク、シェーカースタイル扉のキャビネット、茶色いキャビネット、御影石カウンター、緑のキッチンパネル、木材のキッチンパネル、緑の壁、スレートの床、左右配置の洗濯機・乾燥機、茶色い床、黒いキッチンカウンター、板張り壁、表し梁) の写真
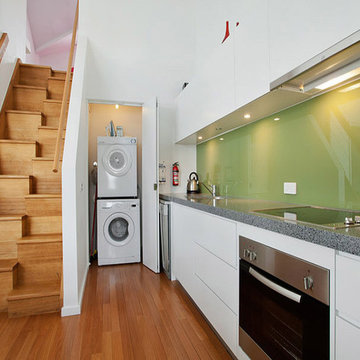
DE atelier Architects
Laundry in a cupboard in the kitchen
メルボルンにある小さなコンテンポラリースタイルのおしゃれなランドリークローゼット (白いキャビネット、白い壁、無垢フローリング、上下配置の洗濯機・乾燥機、I型、シングルシンク、フラットパネル扉のキャビネット、人工大理石カウンター、緑のキッチンパネル、ガラス板のキッチンパネル、茶色い床、グレーのキッチンカウンター、三角天井、白い天井) の写真
メルボルンにある小さなコンテンポラリースタイルのおしゃれなランドリークローゼット (白いキャビネット、白い壁、無垢フローリング、上下配置の洗濯機・乾燥機、I型、シングルシンク、フラットパネル扉のキャビネット、人工大理石カウンター、緑のキッチンパネル、ガラス板のキッチンパネル、茶色い床、グレーのキッチンカウンター、三角天井、白い天井) の写真
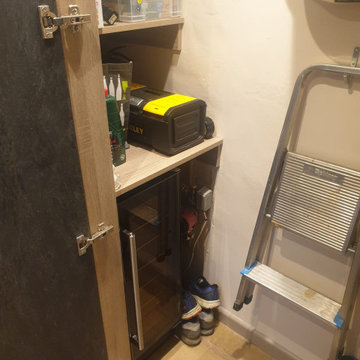
This is one of our favourites from the Volpi range. Charcoal stone effect tall cabinets mixed with Dust Grey base units. The worktops are Sensa - Black Beauty by Cosentino.
We then added COB LED lights along the handle profiles and plinths.
Notice the secret cupboard in the utility room for hiding away the broom and vacuum cleaner.

セントルイスにあるラグジュアリーな小さなカントリー風のおしゃれな洗濯室 (L型、エプロンフロントシンク、シェーカースタイル扉のキャビネット、グレーのキャビネット、御影石カウンター、黒いキッチンパネル、石スラブのキッチンパネル、白い壁、淡色無垢フローリング、左右配置の洗濯機・乾燥機、黒いキッチンカウンター、塗装板張りの天井) の写真

カンザスシティにあるおしゃれな洗濯室 (ll型、オープンシェルフ、大理石カウンター、緑のキッチンパネル、サブウェイタイルのキッチンパネル、白い壁、無垢フローリング、左右配置の洗濯機・乾燥機、茶色い床、マルチカラーのキッチンカウンター、三角天井、壁紙) の写真
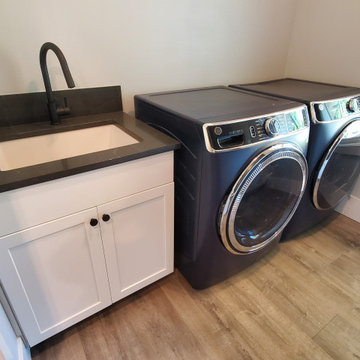
ポートランドにあるお手頃価格の中くらいなおしゃれな洗濯室 (ll型、アンダーカウンターシンク、シェーカースタイル扉のキャビネット、白いキャビネット、クオーツストーンカウンター、黒いキッチンパネル、サブウェイタイルのキッチンパネル、黒い壁、ラミネートの床、左右配置の洗濯機・乾燥機、茶色い床、白いキッチンカウンター、折り上げ天井) の写真
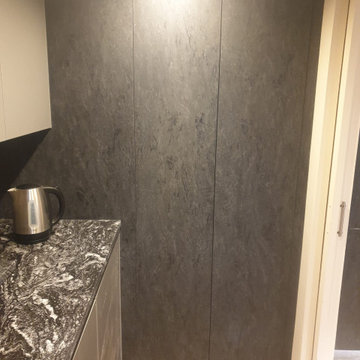
This is one of our favourites from the Volpi range. Charcoal stone effect tall cabinets mixed with Dust Grey base units. The worktops are Sensa - Black Beauty by Cosentino.
We then added COB LED lights along the handle profiles and plinths.
Notice the secret cupboard in the utility room for hiding away the broom and vacuum cleaner.
ランドリールーム (黒いキッチンパネル、緑のキッチンパネル、全タイプの天井の仕上げ) の写真
1