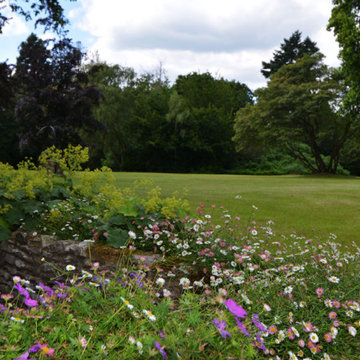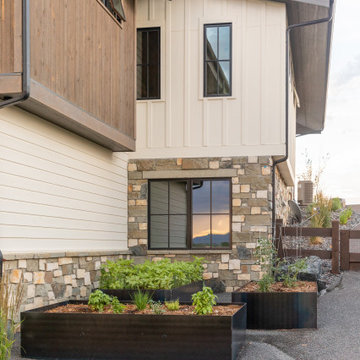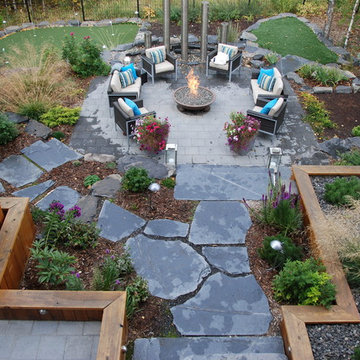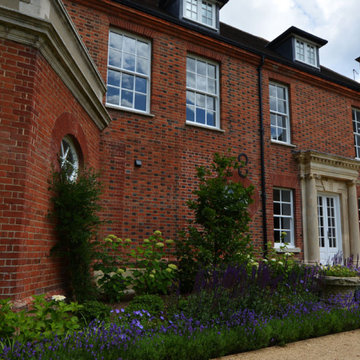巨大な庭 (ファイヤーピット) の写真
絞り込み:
資材コスト
並び替え:今日の人気順
写真 1〜20 枚目(全 159 枚)
1/5

With a lengthy list of ideas about how to transform their backyard, the clients were excited to see what we could do. Existing features on site needed to be updated and in-cooperated within the design. The view from each angle of the property was already outstanding and we didn't want the design to feel out of place. We had to make the grade changes work to our advantage, each separate space had to have a purpose. The client wanted to use the property for charity events, so a large flat turf area was constructed at the back of the property, perfect for setting up tables, chairs and a stage if needed. It also created the perfect look out point into the back of the property, dropping off into a ravine. A lot of focus throughout the project was the plant selection. With a large amount of garden beds, we wanted to maintain a clean and formal look, while still offering seasonal interest. We did this by edging the beds with boxwoods, adding white hydrangeas throughout the beds for constant colour, and subtle pops of purple and yellow. This along with the already breathtaking natural backdrop of the space, is more than enough to make this project stand out.
Photographer: Jason Hartog Photography
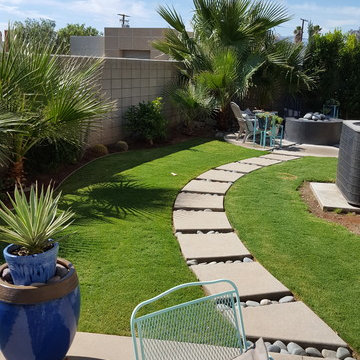
Poured concrete fire pit, stepping stones and patio area. Changed out window for a sliding glass door to beautiful outdoor space.
他の地域にあるお手頃価格の巨大な、春のミッドセンチュリースタイルのおしゃれな庭 (ファイヤーピット) の写真
他の地域にあるお手頃価格の巨大な、春のミッドセンチュリースタイルのおしゃれな庭 (ファイヤーピット) の写真
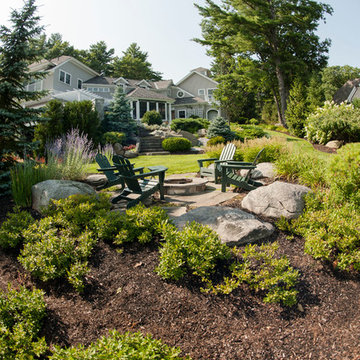
Karen Bobotas
ボストンにあるラグジュアリーな夏の、巨大なラスティックスタイルのおしゃれな庭 (ファイヤーピット、日向、マルチング舗装) の写真
ボストンにあるラグジュアリーな夏の、巨大なラスティックスタイルのおしゃれな庭 (ファイヤーピット、日向、マルチング舗装) の写真
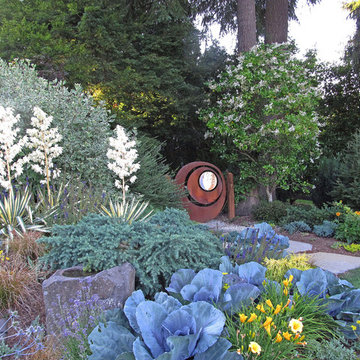
The 5' wide Moon Gate by Phil Beck hides the view of the utility road that services the extensive property. He can be reached through the Fire Dragon Gallery in Cannon Beach, Oregon. The bed to the left is lushly planted with yuccas (in bloom), ornamental cabbages, daylilies, sedums, several conifers including dwarf Blue Star Junipers. Behind the yuccas is a variegated dogwood with bright red branches throughout the winder. The grasses are Orange Sedge.
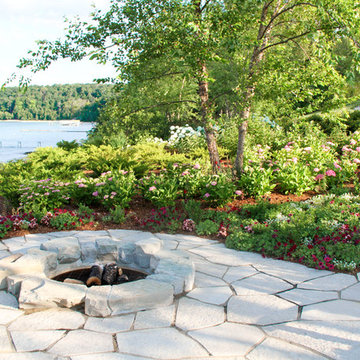
他の地域にある巨大なコンテンポラリースタイルのおしゃれな庭 (ファイヤーピット、半日向、天然石敷き) の写真
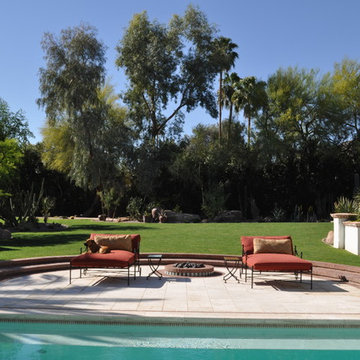
Lounge chairs flanking a small fire pit provide a poolside retreat. Photo by Todor Spasov
フェニックスにあるラグジュアリーな巨大な、夏の地中海スタイルのおしゃれな庭 (ファイヤーピット、日向、天然石敷き) の写真
フェニックスにあるラグジュアリーな巨大な、夏の地中海スタイルのおしゃれな庭 (ファイヤーピット、日向、天然石敷き) の写真
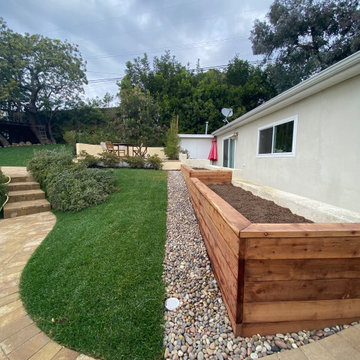
Project Description:
3D Backyard Design
We created a 3D rendering to fully show our client the outcome of her backyard remodel project. You can see from the 3D renderings we literally brought her vision to life.
Complete Backyard Remodel
We installed new pavers for the large walkway that runs from the front to the back of the backyard. We built a large concrete wall with stucco all around for privacy. The new courtyard also has new pavers, grass sections, and a sprinkler system. We planted new trees and built a wood-raised vegetable bed. For decorative accents, we added new concrete steps, smart exterior lights, artificial turf installation, river rock installation, and new drain lines to prevent flooding. We also built a custom floating deck that sits in between trees.
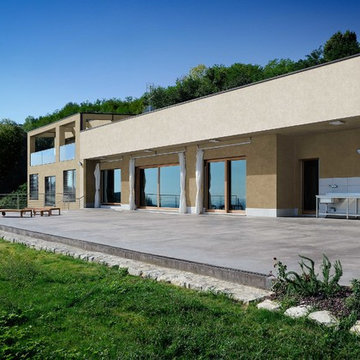
Photo by Alessandro Bucci
ボローニャにある高級な巨大な、夏のコンテンポラリースタイルのおしゃれな庭 (ファイヤーピット、日向、コンクリート敷き ) の写真
ボローニャにある高級な巨大な、夏のコンテンポラリースタイルのおしゃれな庭 (ファイヤーピット、日向、コンクリート敷き ) の写真
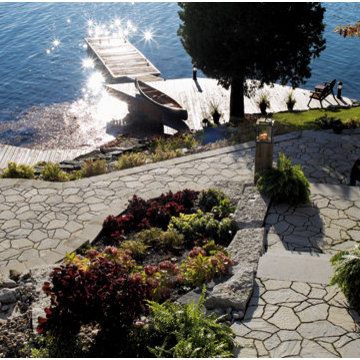
Landscapes for Living. Natural stone blends with concrete flagstone pavers to create a scenic sitting area while on a lower level; a fire pit creates a great space for entertaining. A natural stream wanders down the hill to fall beside the sitting area, surrounded by colourful, low maintenance, sun loving plants. On the upper patio adjacent to the house, a built-in barbeque creates a work space for the resident chef. Integrated into the natural slope of the site, this design utilizes the existing elevation changes to its best advantage. Relax. Enjoy. Entertain.
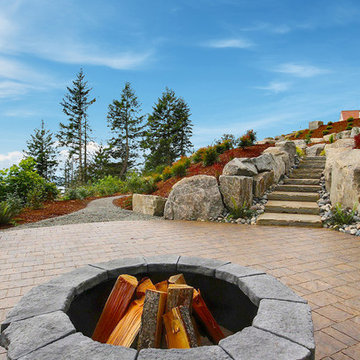
Inspired by the majesty of the Northern Lights and this family's everlasting love for Disney, this home plays host to enlighteningly open vistas and playful activity. Like its namesake, the beloved Sleeping Beauty, this home embodies family, fantasy and adventure in their truest form. Visions are seldom what they seem, but this home did begin 'Once Upon a Dream'. Welcome, to The Aurora.
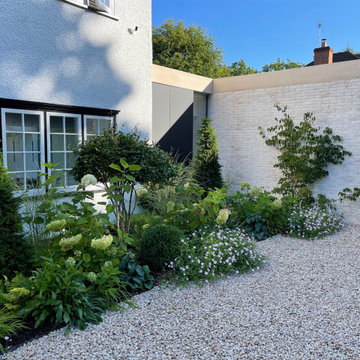
We were asked to design and plant the driveway and gardens surrounding a substantial period property in Cobham. Our Scandinavian clients wanted a soft and natural look to the planting. We used long flowering shrubs and perennials to extend the season of flower, and combined them with a mix of beautifully textured evergreen plants to give year-round structure. We also mixed in a range of grasses for movement which also give a more contemporary look.
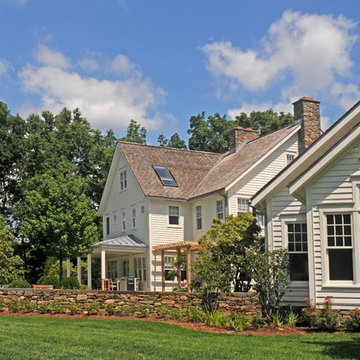
Photos by Barbara Wilson. Bedford equine compound. Rear patio space with pergola and barbeque.
A lovely equine compound was created out of a 35 acre woodland in Bedford Corners. The design team helped the owners create the home of their dreams out of a parcel with dense woodlands, a pond and NY State wetlands. Barbara was part of the team that helped coordinate local and state wetland permits for building a mile long driveway to the future house site thru wetlands and around an existing pond. She facilitated the layout of the horse paddocks, by obtaining tree permits to clear almost 5 acres for the future grazing areas and an outdoor riding ring. She then supervised the entire development of the landscape on the property. Fences were added enclosing the paddocks. A swimming pool and pool house were laid out to allow easy access to the house without blocking views to the adjacent woodlands. A custom spa was carved out of a piece of ledge at one end of the pool. An outdoor kitchen was designed for the pool area patio and another smaller stand-alone grill was provided at the main house. Mature plantings were added surrounding the house, driveway and outbuildings to create a luxuriant setting for the quaint farmhouse styled home. Mature apple trees were planted along the driveway between the barn and the main house to provide fruit for the family. A custom designed bridge and wood railing system was added along the entry drive where a detention pond overflow connected to an existing pond.
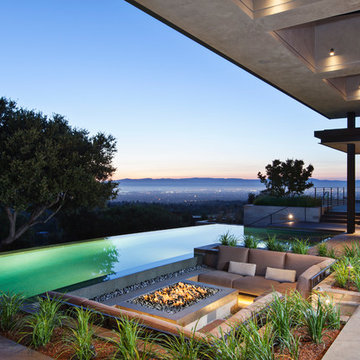
Strata Landscape Architecture
Jacques Saint Dizier Design, Interior Designer
Frank Paul Perez, Red Lily Studios Photography
サンフランシスコにあるラグジュアリーな巨大な、夏のモダンスタイルのおしゃれな庭 (ファイヤーピット、日陰、コンクリート敷き ) の写真
サンフランシスコにあるラグジュアリーな巨大な、夏のモダンスタイルのおしゃれな庭 (ファイヤーピット、日陰、コンクリート敷き ) の写真
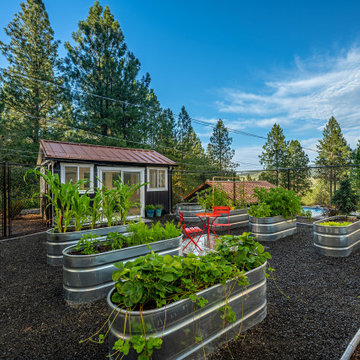
optimal entertaining.
Without a doubt, this is one of those projects that has a bit of everything! In addition to the sun-shelf and lumbar jets in the pool, guests can enjoy a full outdoor shower and locker room connected to the outdoor kitchen. Modeled after the homeowner's favorite vacation spot in Cabo, the cabana-styled covered structure and kitchen with custom tiling offer plenty of bar seating and space for barbecuing year-round. A custom-fabricated water feature offers a soft background noise. The sunken fire pit with a gorgeous view of the valley sits just below the pool. It is surrounded by boulders for plenty of seating options. One dual-purpose retaining wall is a basalt slab staircase leading to our client's garden. Custom-designed for both form and function, this area of raised beds is nestled under glistening lights for a warm welcome.
Each piece of this resort, crafted with precision, comes together to create a stunning outdoor paradise! From the paver patio pool deck to the custom fire pit, this landscape will be a restful retreat for our client for years to come!
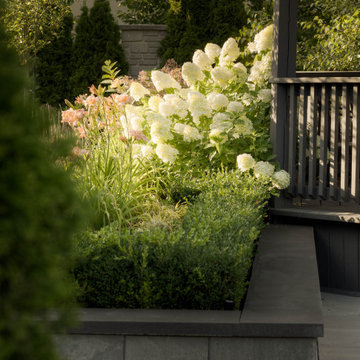
We wanted to create multiple functional spaces, perfect for them to entertain as they expressed to us their love of hosting. We designed two additional structures. A timber frame cabana with TV wall and fire feature create a large lounge space perfect for entertaining late into the evening. We worked with the original grade and added retaining walls with a lot of planting to separate the spaces and add green to the large interlock patios. Then, to anchor the dining space, a timber pergola provides some shade but mostly creates an intimate space for gathering.
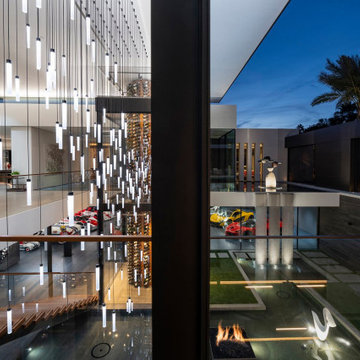
Serenity Indian Wells modern mansion with luxury car garage, art and lighting design. Photo by William MacCollum.
ロサンゼルスにある巨大なモダンスタイルのおしゃれな庭 (ファイヤーピット、日向) の写真
ロサンゼルスにある巨大なモダンスタイルのおしゃれな庭 (ファイヤーピット、日向) の写真
巨大な庭 (ファイヤーピット) の写真
1
