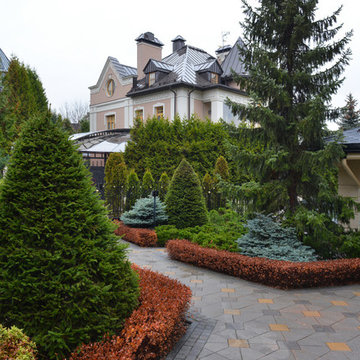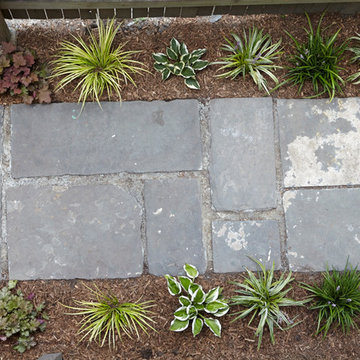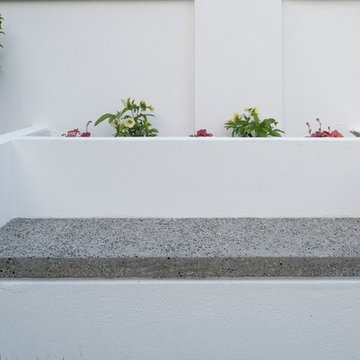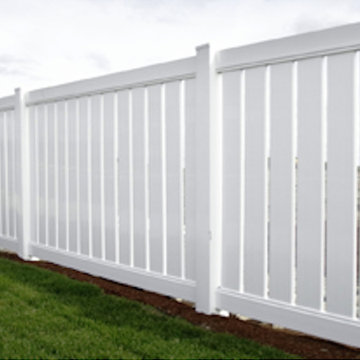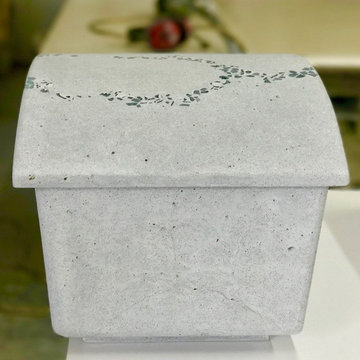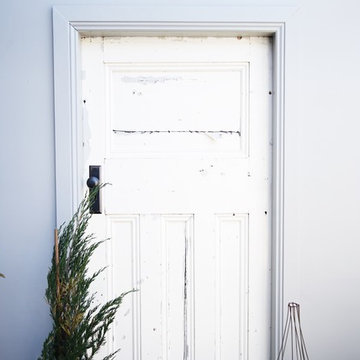白い整形庭園 (日陰) の写真
絞り込み:
資材コスト
並び替え:今日の人気順
写真 1〜19 枚目(全 19 枚)
1/4

Newton, MA front yard renovation. - Redesigned, and replanted, steep hillside with plantings and grasses that tolerate shade and partial sun. Added repurposed, reclaimed granite steps for access to lower lawn. - Sallie Hill Design | Landscape Architecture | 339-970-9058 | salliehilldesign.com | photo ©2013 Brian Hill
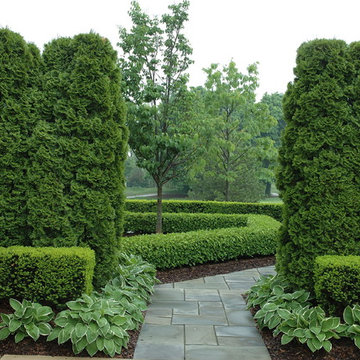
Land Architects, Craig Terrell, Ann Arbor
デトロイトにあるトラディショナルスタイルのおしゃれな整形庭園 (日陰) の写真
デトロイトにあるトラディショナルスタイルのおしゃれな整形庭園 (日陰) の写真

Koi pond in between decks. Pergola and decking are redwood. Concrete pillars under the steps for support. There are ample space in between the supporting pillars for koi fish to swim by, provides cover from sunlight and possible predators. Koi pond filtration is located under the wood deck, hidden from sight. The water fall is also a biological filtration (bakki shower). Pond water volume is 5500 gallon. Artificial grass and draught resistant plants were used in this yard.
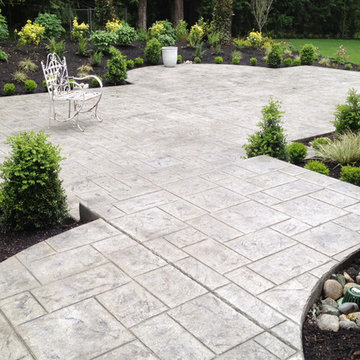
Formal Backyard Garden Showcases the Beauty of Natural Gray Concrete
This Pacific Northwest project called for a total backyard transformation that required a significant reduction in lawn space, most of which was saturated and mossy. Emily of Emily Russell Landscape Architecture designed this formal backyard garden which was installed by Northwest Construction & Landscape, LLC.
Previously unused space was organized through the creation of a courtyard patio which functions as an extension of the house that the homeowner can use for family gatherings, entertaining, or reflection. Budgetary concerns led her to opt for concrete rather than a mortared flagstone patio. “I always let homeowners know that we can do either for them, but to me, going with concrete is an easy choice to make because of the cost savings,” says Colby Brand, President of Northwest of Construction & Landscape, LLC.
Ashlar slate stamped concrete was suggested by Colby to mimic the pattern used in Emily’s conceptual design. The final plan featured natural gray, ashlar slate stamped concrete with antique coloring for texture. Colby and his team poured the steps first. Substantial in size – the rise is 4’ with a run of 5,’ and includes a 4’ landing on top – the steps allow an easy and fluid transition from inside to outside.
After the steps were completed, the curved walkway on the side of the house was poured, connecting the backyard to the front yard. Instead of a conventional, rectangular shape for the 647 sf courtyard patio area, the formality of the plan called for sections of the concrete to bump out into the garden beds against the back side of the house, tying the contrasting elements together.
Granite urns and curved, concrete benches purchased by the homeowner rest atop the rounded portion of the concrete and provide a space for sitting and an inviting view from the house. Regarding the final product, Emily Russell states, “My client and I are extremely happy with the finished patio. It's such an inviting space that is well loved and used on a regular basis.”
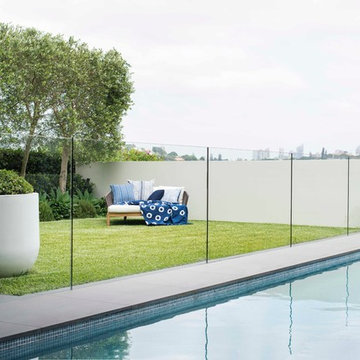
Secret Gardens has been developing this stunning harbourside garden over a number of years. A simple layout at water level provides a subtle foreground to the harbour view beyond. Simple, modern plant combinations draw from a simple but consistent colour palette. The main courtyard space is the highlight . A five metre high green wall and water wall provide the backdrop to a large banquet seat. The built in bbq, retractable ceiling, customised firepit and coffee table provide options for year round entertainment. Extensive soundproofing was incorporated into the boundary wall as well as behind the green wall to absorb noise from a neighbouring property.
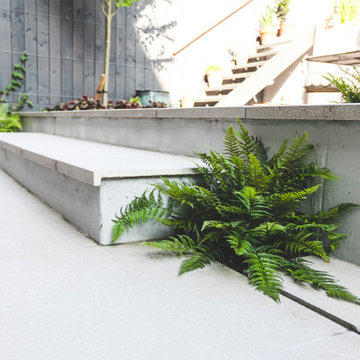
This garden had originally been installed by the developers of this new-build property. The homeowner, a trained garden designer, provided us with a modernist garden design to replace an outdoor space that didn’t suit their needs. Having a north facing aspect, the garden didn’t get a lot of sunlight.
We used light-coloured porcelain paving from London Stone to help brighten up the garden.
The timber fences were painted a dark colour to create contrast to the light-coloured paving and to give a dark backdrop to frame the planting.
To satisfy the homeowner’s passion for horticulture and to provide much needed colour, we created large flower beds which became the main focus of the garden. We also used a wide variety of trees and plants hand selected and specially cultivated from cuttings by the client.
Due to the sunken nature of the lower patio, there was potential for flooding during heavy rain. To resolve this, we introduced a hidden slot drain that was able to cope with large volumes of water.
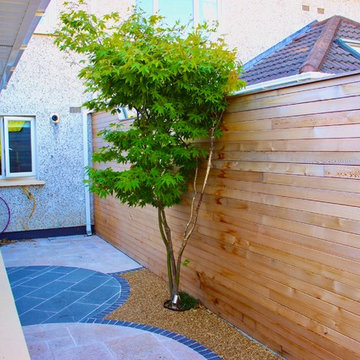
Zen Garden by Amazon Landscaping and Gardne Design
01406004
Amazonlandscaping.ie
ダブリンにある高級な小さな、夏のコンテンポラリースタイルのおしゃれな庭 (庭への小道、日陰、天然石敷き、ウッドフェンス) の写真
ダブリンにある高級な小さな、夏のコンテンポラリースタイルのおしゃれな庭 (庭への小道、日陰、天然石敷き、ウッドフェンス) の写真
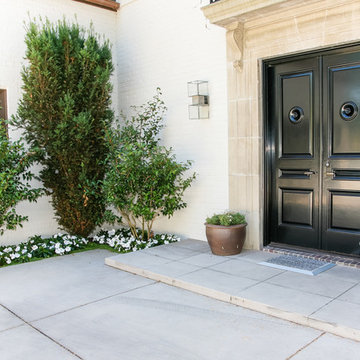
Front entry with sculptural plant selections.
シアトルにある高級な中くらいな、夏のコンテンポラリースタイルのおしゃれな庭 (庭への小道、日陰、コンクリート敷き ) の写真
シアトルにある高級な中くらいな、夏のコンテンポラリースタイルのおしゃれな庭 (庭への小道、日陰、コンクリート敷き ) の写真
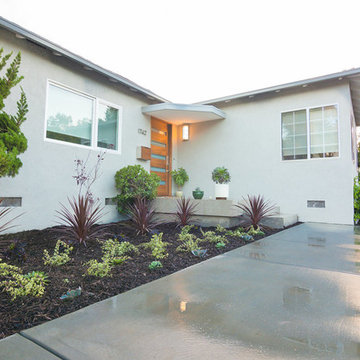
Concrete Patio and Pathway, Cacti, Succulents, Mulching, Low Voltage Lighting and new High Efficiency Drip Irrigation System
ロサンゼルスにある高級な広い、夏のモダンスタイルのおしゃれな庭 (日陰、マルチング舗装) の写真
ロサンゼルスにある高級な広い、夏のモダンスタイルのおしゃれな庭 (日陰、マルチング舗装) の写真
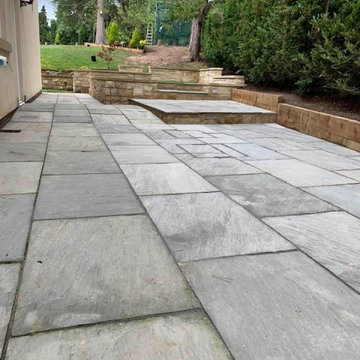
We transformed this previously unappealing area where the grass was struggling to grow into a useable, attractive space for our clients to enjoy, split across 3 levels.
We used new sandstone and sandstone caps to create retaining stone walls in a style sensitive to its surroundings. The team laid steel grey Indian sandstone flags laid, 600x900mm.
We extended the patio for entertainment, created 2 sets of steps up onto artificial grass, installed disability ramp access for the house and elevated the hedge line with graduated sleeper walls.
We've got some great 'before' pictures on our website -head to the PROJECTS section to see more.
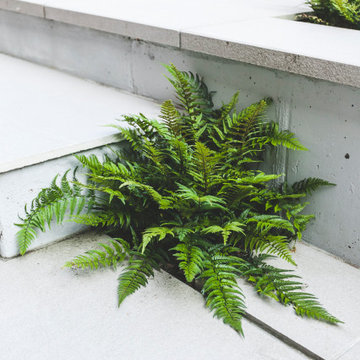
This garden had originally been installed by the developers of this new-build property. The homeowner, a trained garden designer, provided us with a modernist garden design to replace an outdoor space that didn’t suit their needs. Having a north facing aspect, the garden didn’t get a lot of sunlight.
We used light-coloured porcelain paving from London Stone to help brighten up the garden.
The timber fences were painted a dark colour to create contrast to the light-coloured paving and to give a dark backdrop to frame the planting.
To satisfy the homeowner’s passion for horticulture and to provide much needed colour, we created large flower beds which became the main focus of the garden. We also used a wide variety of trees and plants hand selected and specially cultivated from cuttings by the client.
Due to the sunken nature of the lower patio, there was potential for flooding during heavy rain. To resolve this, we introduced a hidden slot drain that was able to cope with large volumes of water.
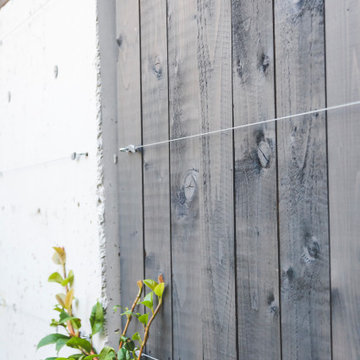
This garden had originally been installed by the developers of this new-build property. The homeowner, a trained garden designer, provided us with a modernist garden design to replace an outdoor space that didn’t suit their needs. Having a north facing aspect, the garden didn’t get a lot of sunlight.
We used light-coloured porcelain paving from London Stone to help brighten up the garden.
The timber fences were painted a dark colour to create contrast to the light-coloured paving and to give a dark backdrop to frame the planting.
To satisfy the homeowner’s passion for horticulture and to provide much needed colour, we created large flower beds which became the main focus of the garden. We also used a wide variety of trees and plants hand selected and specially cultivated from cuttings by the client.
Due to the sunken nature of the lower patio, there was potential for flooding during heavy rain. To resolve this, we introduced a hidden slot drain that was able to cope with large volumes of water.
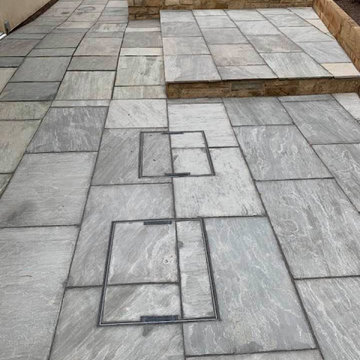
We transformed this previously unappealing area where the grass was struggling to grow into a useable, attractive space for our clients to enjoy, split across 3 levels.
We used new sandstone and sandstone caps to create retaining stone walls in a style sensitive to its surroundings. The team laid steel grey Indian sandstone flags laid, 600x900mm.
We extended the patio for entertainment, created 2 sets of steps up onto artificial grass, installed disability ramp access for the house and elevated the hedge line with graduated sleeper walls.
We've got some great 'before' pictures on our website -head to the PROJECTS section to see more.
白い整形庭園 (日陰) の写真
1
