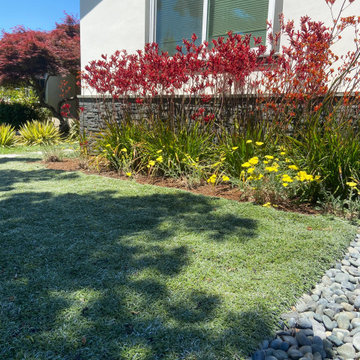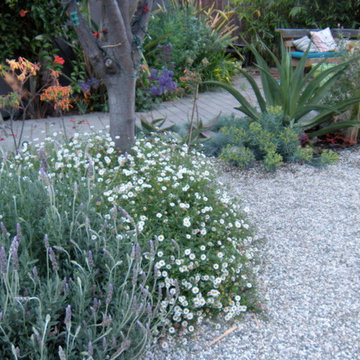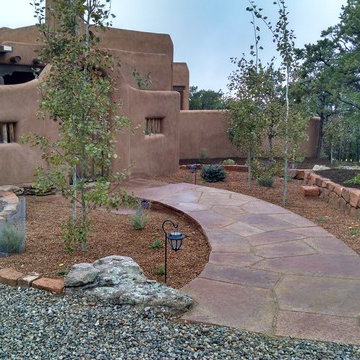ターコイズブルーの前庭 (ゼリスケープ) の写真
絞り込み:
資材コスト
並び替え:今日の人気順
写真 1〜20 枚目(全 124 枚)
1/4
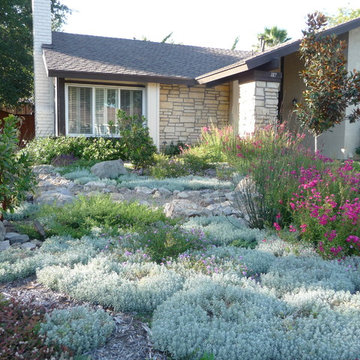
ロサンゼルスにある高級な中くらいなトラディショナルスタイルのおしゃれな前庭 (ゼリスケープ、日向、天然石敷き) の写真
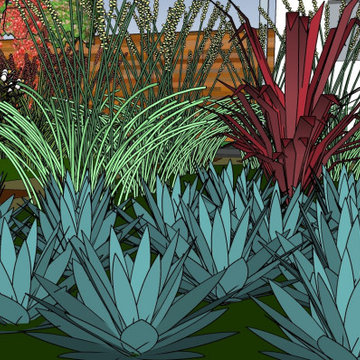
Dry colorful garden with a dazzling, amazing look. Rich color and bold textures bring life to the front yard. Lush and vibrant garden that replace the usual lawn. Islands of planting create plenty of space to walk by or sit and enjoy the plants.
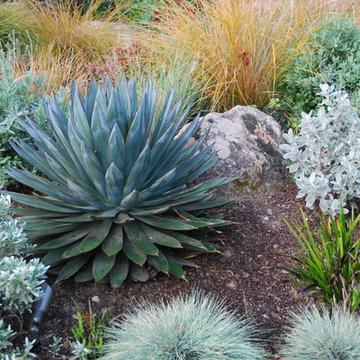
verdancedesign
サンフランシスコにある高級な広いトラディショナルスタイルのおしゃれな前庭 (ゼリスケープ、日向、天然石敷き) の写真
サンフランシスコにある高級な広いトラディショナルスタイルのおしゃれな前庭 (ゼリスケープ、日向、天然石敷き) の写真
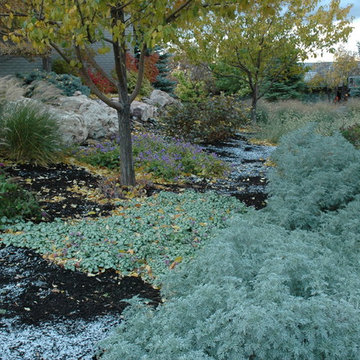
This large expanse of lawn needed a major make over. Designer added many color full water wise ornamental grasses, shrubs and perennials. Took out 85% of existing lawn and added a new patio, steps, garden with grow boxes and strategic screens too.
Designed for maximum enjoyment and preserving/enhancing their views while saving much water and maintenance.
Rick Laughlin, APLD
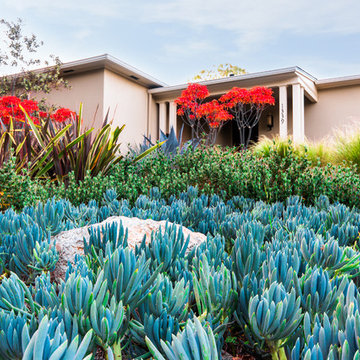
A low water-use drought tolerant succulent and ornamental grasses planting project in Pasadena, California. We used contrasting colors and textures of plant material to create a curb appeal for this spec home. The aloe and Agave american's are the focal points and add a great architectural element to the project.
Studio H
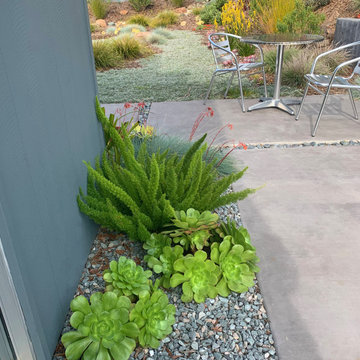
Concrete pathway complimented by Mexican pebbles and other gravel and a combination of succulents and fox tail fern along the house show. on the hillside the "Gracie Modern Arbors" (by TerraTrellis) offer eye-catching focal points. Three installed to bring interest and needed height over a long pathway ramp with grape vines. Another frames a stairway to the hillside with a flowering Passion vine. The sloped hillsides were revamped to include low-water and low-maintenance plants that include CA natives, flowing grasses, other Mediterranean plants and several succulents.
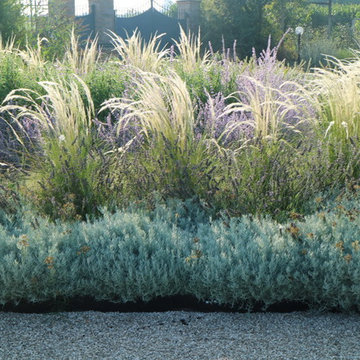
Situato in collina, vicino i Castelli Romani, questo giardino offre la possibilità di rivivere le sensazioni, i profumi e i colori della macchia mediterranea.
Il planting design da me studiato vuole restituire la sensazione più naturale possibile, attirando allo stempo lo sguardo del fruitore con disegni geometrici sapientemente inseriti.
4 mesi di progettazione, 1 anno di realizzazione, è tra i miei lavori più meritevoli e complessi.
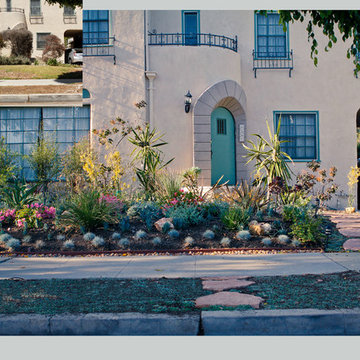
Daniel Bosler Photography
ロサンゼルスにあるお手頃価格の中くらいなエクレクティックスタイルのおしゃれな前庭 (ゼリスケープ、日向、天然石敷き) の写真
ロサンゼルスにあるお手頃価格の中くらいなエクレクティックスタイルのおしゃれな前庭 (ゼリスケープ、日向、天然石敷き) の写真
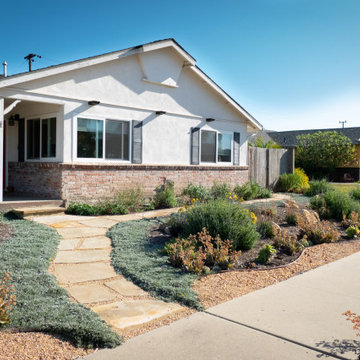
Tiered of the looking out at a shabby brown lawn in their front yard and unwilling to use the water to keep it green these homeowners decided to go for something different. The wife in this household worked from home and was motivated to have a better view from her home office. As an enthusiastic bird watcher, I wanted to give her a view that included happy birds fluttering about. The husband was annoyed by the fact that some of the neighbors allowed their dogs to use this corner lot a toilet without having the curtesy of cleaning up after them.
My job was to create a low water landscape (also known as xeriscape) that attracted birds, bees and butterflies but kept the dogs off. We started with directing down spouts in to catch basins called infiltration swales. These swales capture water storing it in the soil where it can be accessed by plants months after the rains have stopped. Then we integrated primarily California native plants and succulents into the design. Special attention was payed to the water needs of the plants and the ideal growing conditions for each species so that the combination of earthworks and plant choice and placement this landscape can get by with zero supplemental irrigation after the period of establishment this landscape. By incorporating flowering California native plants, native birds and insects flocked to the site in a neighborhood otherwise dominated by lifeless landscapes. By surrounding the garden with decomposed granite and succulents we created a space that was unpleasant and unappealing for dogs to relive themselves while remaining appealing to more human sensibilities.
Today this property sits on the corner in a suburban neighborhood of Goleta, California. Hopefully serving as inspiration to take out lawns and build beautiful gardens that work to integrate the man made landscape with the natural ecosystem in which it is built.
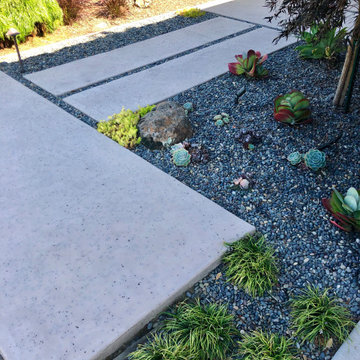
サンフランシスコにあるお手頃価格の小さなミッドセンチュリースタイルのおしゃれな庭 (ゼリスケープ、半日向、砂利舗装) の写真
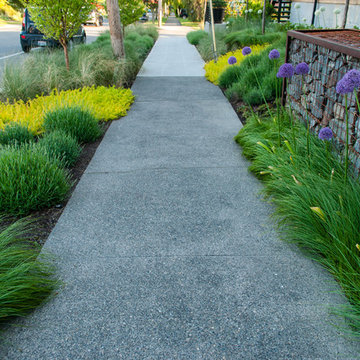
This newly constructed home was in need of an outdoor living space and streetscape in a matching contemporary Northwest style. Our studio composed a landscape with an improved entry sequence, balancing the need for personal privacy alongside a distinctive public face. A steel framed gabion basket wall provides a crisp edge and doubles as retaining for the private patio behind the horizontal board fence. The courtyard oasis with a new deck is enclosed by warm wooden fencing set on top of the contrasting raw texture of a gabion retaining wall that acts as a backdrop to bold streetscape plantings.
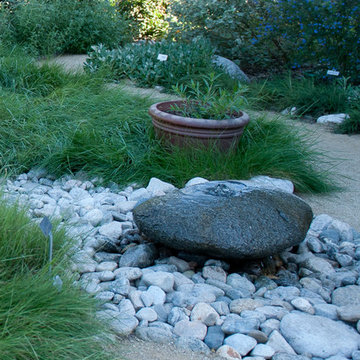
A gurgling water feature evokes serenity and attracts flocks of birds - as soon as the camera is turned away! The surrounding IdealMow meadow, fragrant salvias and Ceanothus also bring feathered friends to the party.
Photo: Lesly Hall Photography
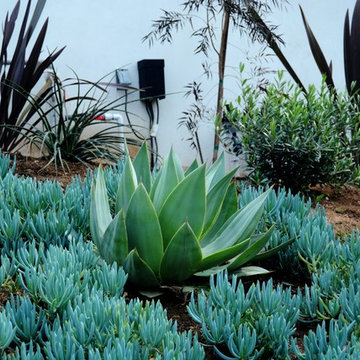
This residence wanted a clean but contemporary design that was drought tolerant.
ロサンゼルスにあるお手頃価格の中くらいな、夏の地中海スタイルのおしゃれな前庭 (ゼリスケープ、半日向) の写真
ロサンゼルスにあるお手頃価格の中くらいな、夏の地中海スタイルのおしゃれな前庭 (ゼリスケープ、半日向) の写真
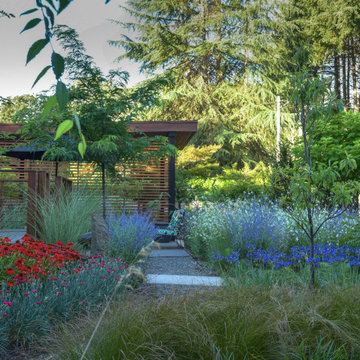
Modern carport extends off face of home to provide cover for two cars. Front yard garden softens views entering the home.
ポートランドにある高級な中くらいな、夏のモダンスタイルのおしゃれな前庭 (ゼリスケープ、庭への小道、日向) の写真
ポートランドにある高級な中くらいな、夏のモダンスタイルのおしゃれな前庭 (ゼリスケープ、庭への小道、日向) の写真
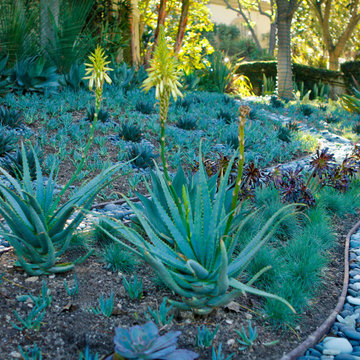
Street side front yard with winding river rock stream.
ロサンゼルスにある中くらいなコンテンポラリースタイルのおしゃれな前庭 (ゼリスケープ、庭石、川石舗装) の写真
ロサンゼルスにある中くらいなコンテンポラリースタイルのおしゃれな前庭 (ゼリスケープ、庭石、川石舗装) の写真
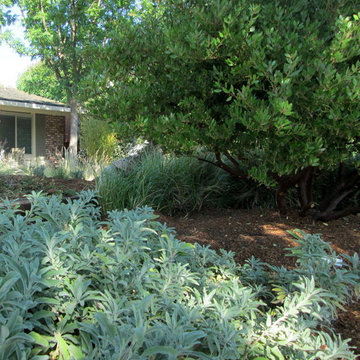
Patrick & Topaze McCaffery - Taproot Garden Design & Fine Gardening "California natives: evergreen groundcover Salvia sonomensis 'Bee's Bliss' in the foreground (bottom left) and Arctostaphylos densiflora 'Howard McMinn' in the background (top right)."
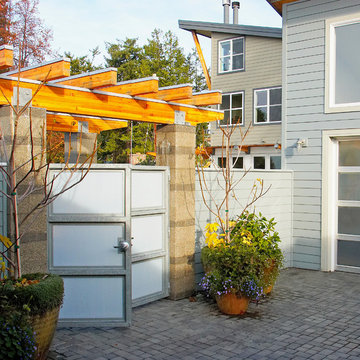
Courtyard gate with the Hannon residence in the background. The gate is constructed of Lexan panels set into a galvanized steel frame. The arbor is constructed of Glu-Lam beams with galvanized steel caps to protect the wood from water. the arbor is also attached to the masonry columns with galvanized steel connectors. This image is taken from inside the common courtyard, located between the two houses, looking back to the Hannon residence. Photography by Lucas Henning.
The gate was designed by Roger Hill, Landscape Architect.
ターコイズブルーの前庭 (ゼリスケープ) の写真
1
