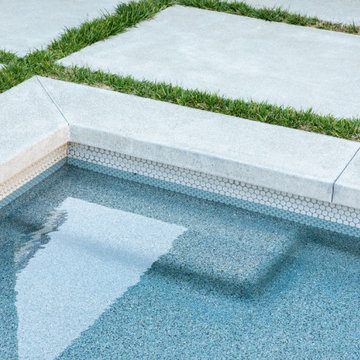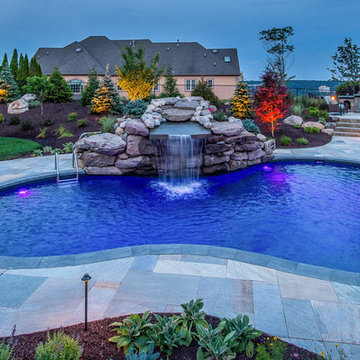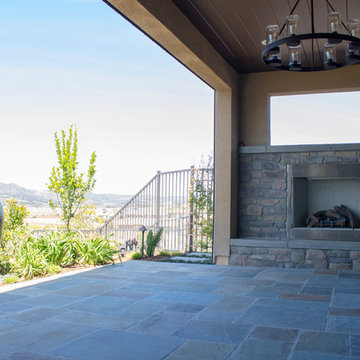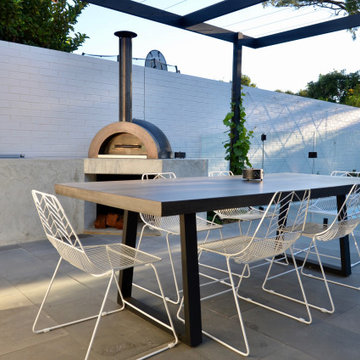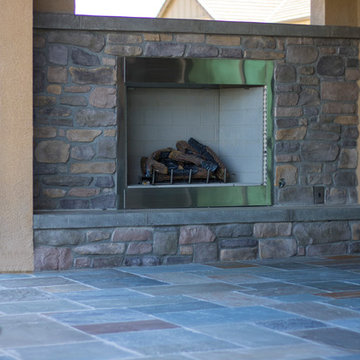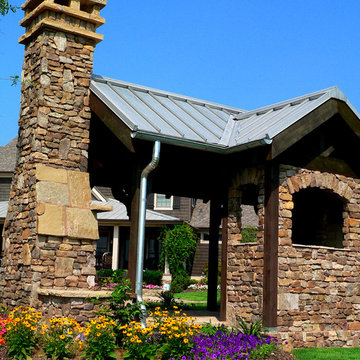青い庭 (屋外暖炉) の写真
絞り込み:
資材コスト
並び替え:今日の人気順
写真 1〜20 枚目(全 68 枚)
1/3
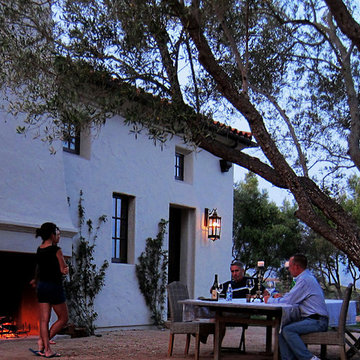
Design Consultant Jeff Doubét is the author of Creating Spanish Style Homes: Before & After – Techniques – Designs – Insights. The 240 page “Design Consultation in a Book” is now available. Please visit SantaBarbaraHomeDesigner.com for more info.
Jeff Doubét specializes in Santa Barbara style home and landscape designs. To learn more info about the variety of custom design services I offer, please visit SantaBarbaraHomeDesigner.com
Jeff Doubét is the Founder of Santa Barbara Home Design - a design studio based in Santa Barbara, California USA.
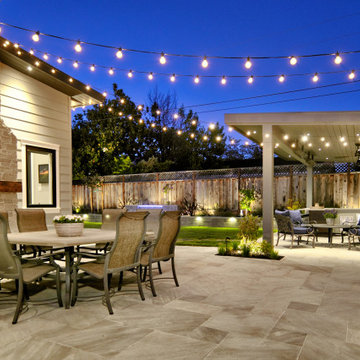
Exterior addition to rear elevation to an existing ranch style home.
サンフランシスコにある中くらいなコンテンポラリースタイルのおしゃれな裏庭 (屋外暖炉、日向、天然石敷き、ウッドフェンス) の写真
サンフランシスコにある中くらいなコンテンポラリースタイルのおしゃれな裏庭 (屋外暖炉、日向、天然石敷き、ウッドフェンス) の写真
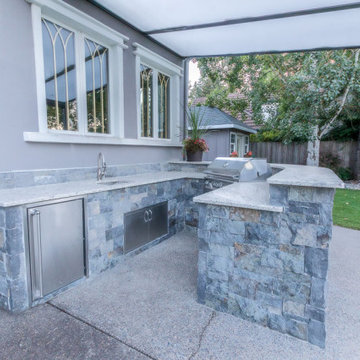
This terraced garden replaces an old sports court. The court is still serving as the patios in the middle terrace. Natural Bluestone was integrated in additional patios by the house and the lower terrace. The lower terrace serves as a water slowing drywell but is an excellent place to sit by an open fire pit and watch the Alpenglow on Mount Saint Helens and Mount Adams or watch the dancing city lights.
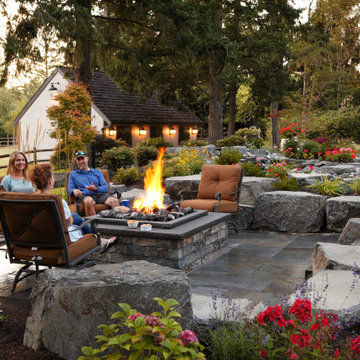
While it can be difficult to create separate outdoor spaces while still maintaining cohesiveness, we were able to accomplish just that for this client. Using boulders and low-growing shrubs and perennials, the fireplace feels private yet is still a perfect place to take in the surrounding beauty.
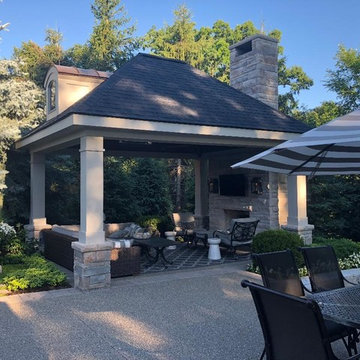
The structure provides a sense of defined space without restricting views of the natural beauty of the surrounding woods.
デトロイトにある中くらいなラスティックスタイルのおしゃれな裏庭 (屋外暖炉、レンガ敷き) の写真
デトロイトにある中くらいなラスティックスタイルのおしゃれな裏庭 (屋外暖炉、レンガ敷き) の写真
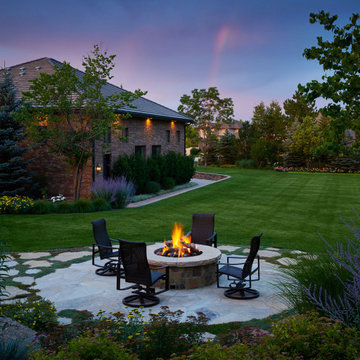
A naturally beautiful view down the garden in the evening.
デンバーにある巨大な、夏のコンテンポラリースタイルのおしゃれな庭 (屋外暖炉、半日向、天然石敷き) の写真
デンバーにある巨大な、夏のコンテンポラリースタイルのおしゃれな庭 (屋外暖炉、半日向、天然石敷き) の写真
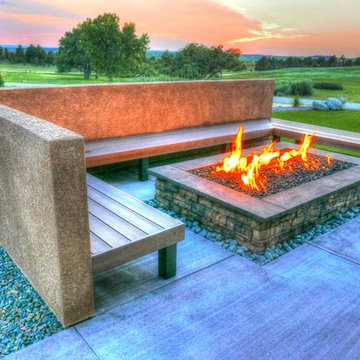
A custom fire pit can be built in just about any shape, size, and finish.
Photo by Roger Haywood
デンバーにある高級な巨大な、夏のエクレクティックスタイルのおしゃれな裏庭 (ゼリスケープ、屋外暖炉、日向、コンクリート敷き ) の写真
デンバーにある高級な巨大な、夏のエクレクティックスタイルのおしゃれな裏庭 (ゼリスケープ、屋外暖炉、日向、コンクリート敷き ) の写真
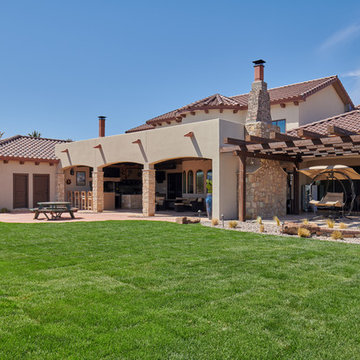
Designed with family in mind. We were invited to be part of this beautiful estate at ground breaking. Being involved at the beginning allowed us to help guide our client build a space that not only looks great, but will last a lifetime. From sub surface installation to cosmetic features, selecting the right materials without sacrificing quality. The curb appeal for our homeowner is great day & crazy good at night! Plenty of parking on this circular entrance for family & friends. A center raised planter focal piece sets the style, Rustic Elegance at the Ranch!
The main entrance flooring set with tumbled travertine scabos & brick accent welcomes guest comfortably. Xericscape keeps the theme front to back! Large boulders dot the terrain. Outdoor lighting accents the home and throughout the landscaping. Come through the home and enter outdoor living at its finest. Across the grassy yard plains entertaining destinations spaces invite the family out to play! A childres playset & sandbox for the kids and a south African custom fire pit for everyone to gather around to tell tells & stories! Back at the covered patio, an outdoor custom kitchen, churrasco grill, bar and fireplace make hanging outdoors fun! Of course the view of the mountains encapsulates this grand space. Memories will be created here!
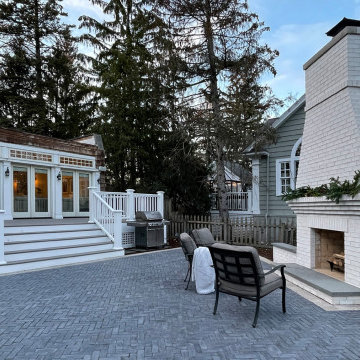
A custom white brick fireplace with hearth and seat walls, a paver patio, and a composite deck combine to create the perfect outdoor setting in this classic 1920 Shingle Style home.
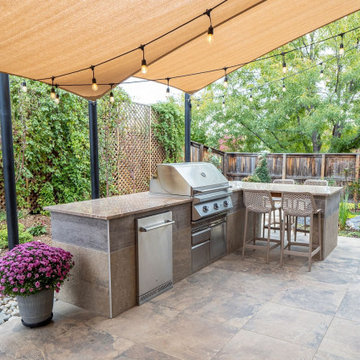
This versatile outdoor kitchen allows the cook to keep the conversations going during meal prep. No more running back and forth to the indoor kitchen. With built-in warming drawers, a mini-refridgerator, and room for platters and cutting boards, you can even set up a buffet.
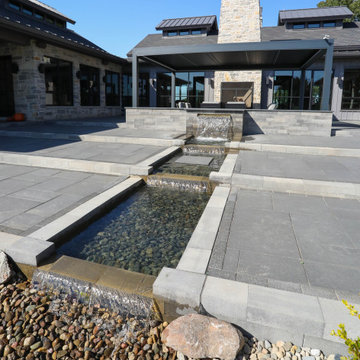
Courtyard of home with cascading water feature. Landscaping and hardscaping by Linton's Enchanted Gardens.
他の地域にあるラグジュアリーな巨大なトラディショナルスタイルのおしゃれな庭 (屋外暖炉、日向、コンクリート敷き ) の写真
他の地域にあるラグジュアリーな巨大なトラディショナルスタイルのおしゃれな庭 (屋外暖炉、日向、コンクリート敷き ) の写真
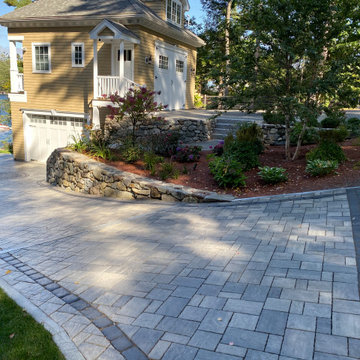
Lake home has field stone retaining walls, stone stairs, beautiful plantings, night lighting, a hot tub and so much more!
ボストンにある高級な広い、夏のエクレクティックスタイルのおしゃれな整形庭園 (屋外暖炉、日向、傾斜地、コンクリート敷き ) の写真
ボストンにある高級な広い、夏のエクレクティックスタイルのおしゃれな整形庭園 (屋外暖炉、日向、傾斜地、コンクリート敷き ) の写真
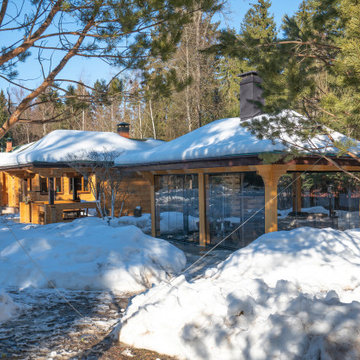
Участок, площадью 45 соток в стародачном поселке. Хозяева докупили 25 соток. В доме решили полностью обновить интерьеры. В проекте сада учитывались пожелания иметь несколько отдельных зон отдыха. Были предложены- площадка с застекленной беседкой для зимних поседелок для главы семейства, спортивная площадк с баскетбольным кольцом для сына, площадка для загара для дочери, место для качелей для хозяйки и площадка в высокой части сада для установки больших качелей с двумя сиденьями. В растительном дизайне также получилось несколько тематических зон- притененная лесная тропинка из плитняка, кедровая роща с луговыми цветами, изысканные цветники под большим дубом у дома и открытые холмистые газоны. Очень много цветения-желание хозяйки. Тонко подобранная гамма рифмуется с домом и деревянными строениями. В качестве материала подпорной стенки и ступеней в газоне использован кортен- бюджетный и современный вариант.
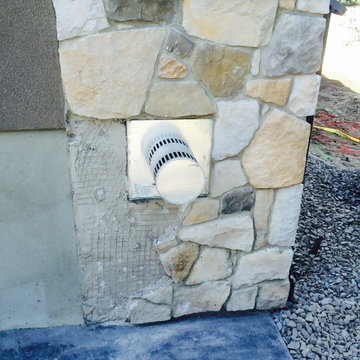
What an awesome project!! Our client wanted us to design and build a complete custom backyard that had to match up with the existing rock on the house. They wanted warm natural cedar accents throughout as well that carried from the mantle on the massive outdoor fireplace over to the outdoor kitchen and privacy screens & gates. We finished with stainless steel cabinets, Dacor inset grill, 40" firebox, as well as fridge. Our client also wanted us to overlay rock onto the parging at the rear of the house to tie it all in. The project was capped off with natural rock accent boulders and an address rock as well as custom aluminum fencing and large trees for privacy. We added concrete edge and exposed aggregate patio to create an extremely cozy area for socializing and relaxing that has great curb appeal!!
青い庭 (屋外暖炉) の写真
1
