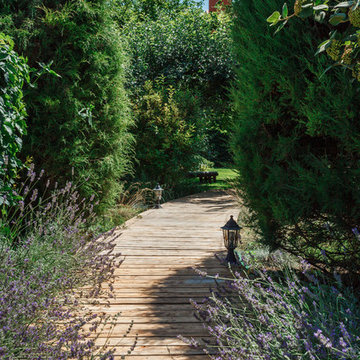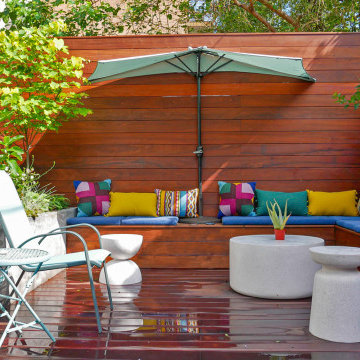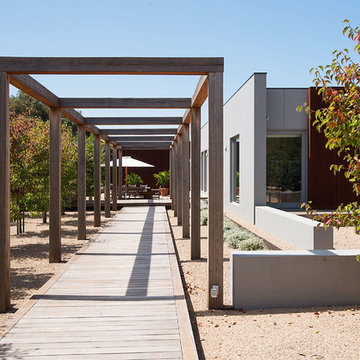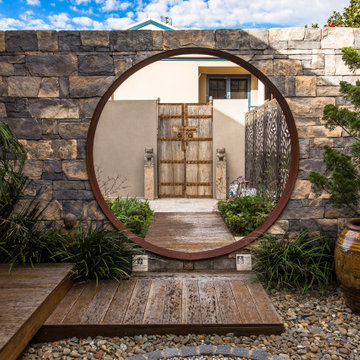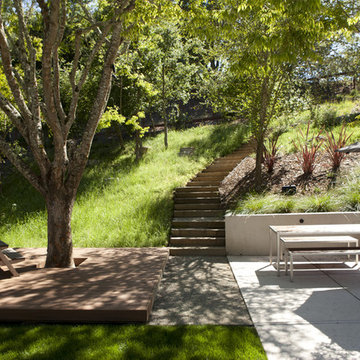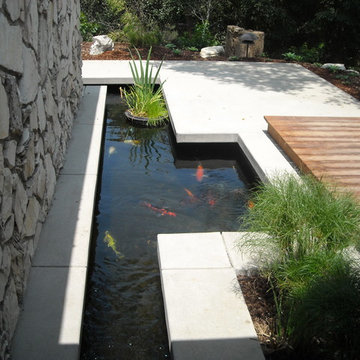ベージュの、木目調の庭 (デッキ材舗装) の写真
絞り込み:
資材コスト
並び替え:今日の人気順
写真 1〜20 枚目(全 96 枚)
1/4
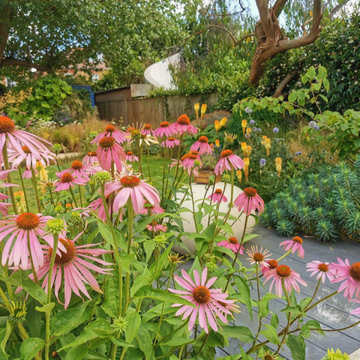
A contemporary garden for a family in South London. The planting is naturalistic and wildlife friendly, softening the sharp geometry employed in the hard landscaping. Seen here in summer with the echinacea, echinops and kniphofia in full bloom.
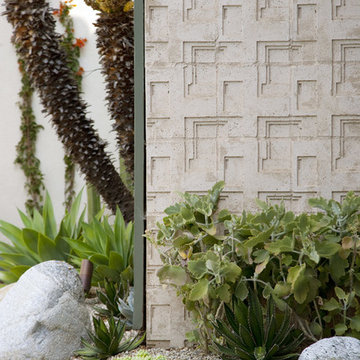
Jennifer Cheung
ロサンゼルスにある高級な中くらいなミッドセンチュリースタイルのおしゃれな裏庭 (ゼリスケープ、デッキ材舗装) の写真
ロサンゼルスにある高級な中くらいなミッドセンチュリースタイルのおしゃれな裏庭 (ゼリスケープ、デッキ材舗装) の写真
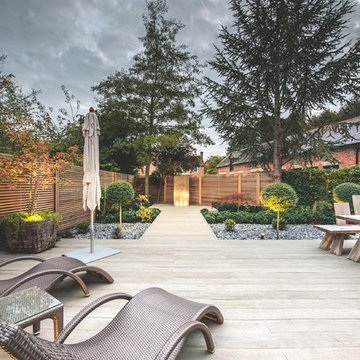
Modern courtyard garden for a barn conversion designed by Jo Alderson Phillips @ Joanne Alderson Design, Built by Tom & the team at TS Landscapes & photographed by James Wilson @ JAW Photography

Koi pond in between decks. Pergola and decking are redwood. Concrete pillars under the steps for support. There are ample space in between the supporting pillars for koi fish to swim by, provides cover from sunlight and possible predators. Koi pond filtration is located under the wood deck, hidden from sight. The water fall is also a biological filtration (bakki shower). Pond water volume is 5500 gallon. Artificial grass and draught resistant plants were used in this yard.
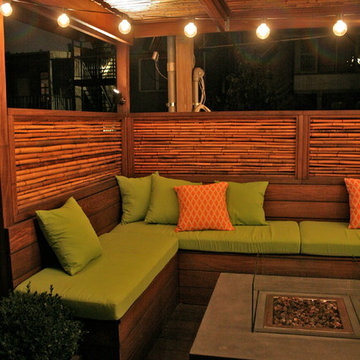
Roof garden shade cabana interior details
Photos: Peter Hurley Art
シカゴにある中くらいなエクレクティックスタイルのおしゃれな屋上庭園 (ファイヤーピット、デッキ材舗装) の写真
シカゴにある中くらいなエクレクティックスタイルのおしゃれな屋上庭園 (ファイヤーピット、デッキ材舗装) の写真
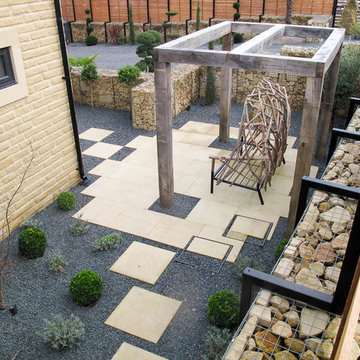
A large contemporary garden custom designed and built for a new build house. Surrounded by an impressive gabion wall this garden have numerous feature areas. An artificial lawn and eco decking ensures this space requires minimal upkeep. The checker board paving stones and minimal planting results in a very stylish space.
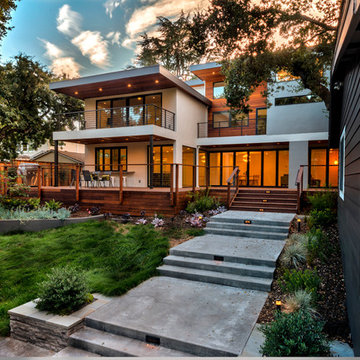
An After look of this contemporary style home where the exterior has been completely transformed and made new,
サンフランシスコにある広いコンテンポラリースタイルのおしゃれな裏庭 (半日向、デッキ材舗装、階段) の写真
サンフランシスコにある広いコンテンポラリースタイルのおしゃれな裏庭 (半日向、デッキ材舗装、階段) の写真
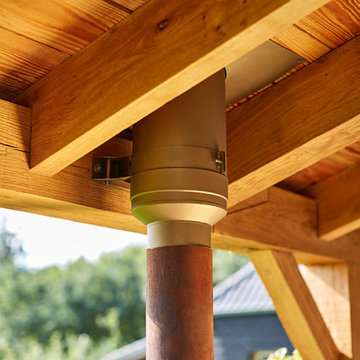
Lovely install of an RB73 Quaruba L with four windows. This garden space features an open roof structure for shade and cover. The RB73 garden fire has been fitted with a chimney that extends up and through the roof. Fully insulated flue pipes can sit a short distance from timbers.
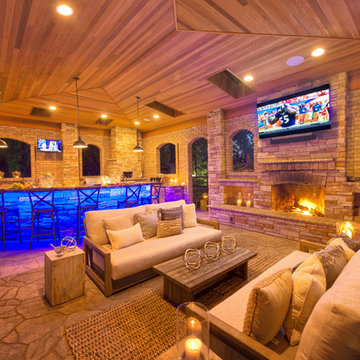
Outdoor Living Room and Kitchen in grand Gazebo, Custom wood ceiling w/skylights & infrared heaters, Large bar area with lighting. Grand Fireplace (gas & wood) with wood storage bins. Flagstone flooring extends to dining patio. Kitchen area has wood fired pizza oven.
Photos: Bill Burk
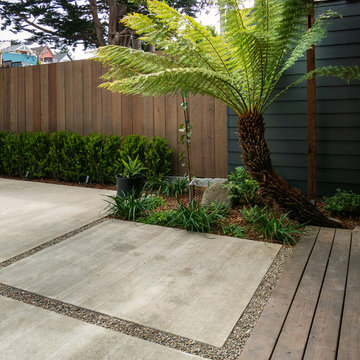
photo by Seed Studio, editing by TR PhotoStudio
サンフランシスコにある中くらいなコンテンポラリースタイルのおしゃれな裏庭 (半日向、デッキ材舗装) の写真
サンフランシスコにある中くらいなコンテンポラリースタイルのおしゃれな裏庭 (半日向、デッキ材舗装) の写真
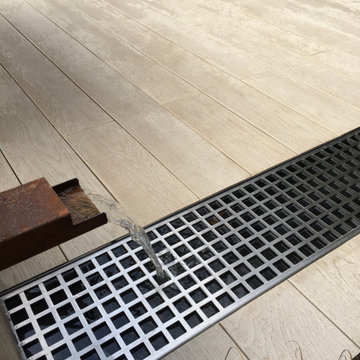
Organised Chaos – Aston Clinton
Designing Architectural decking with Millboard Limed Oak.
The exterior garden design of this project had to use the interior palette and the minimalist design of the property as a reference. limed washed over reclaimed oak timbers, hidden detail, trims and warm coloured strip lighting backed with stainless plate.
The excavation revealed a historic find. 50 square metres of lime stone sets, normally these are granite and rarity to find them in lime stone. we added to the design and created a path…
You can see through the property; a window opposite the front door. This allowed the vista to allow your eyes to wonder through the property and across the garden, this is where we decided to continue these straight lines by adding the path.
Quirky elements of the design led to concrete monoliths, brutal in their shape that stood out from the decking. Illuminated during the evening, the shadows were incredible.
A precise laser cut rill cover with CorTen steel water flowing from custom-made banquette seating and a matching table.
The plants were a mass of swathe planting of grasses. Festuca, Miscanthus Vr, Stipa and Pennisetum’s, Calamagrostis are a selection of the scheme. The ground cover Rubus calycinoides (creeping raspberry). An aged Olea Europa olive tree has the centre of the main decking platform.
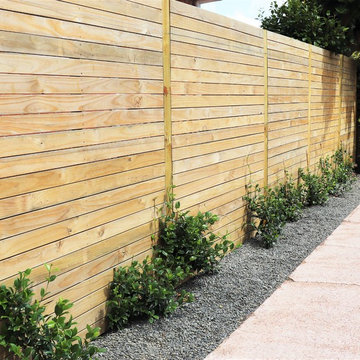
The owners of this property were completing a full renovation of the house to provide a home for their young family for the next few years. Removing the overgrown existing garden completely, we started with a blank canvas approach to complete a fresh functional outdoor area that maximises every inch of space and provides an attractive setting for the home. Built in bench seating provides the perfect area to sit and watch the children and artificial turf ensures the children can get outside to play all year around. New gates at the entrance provide a secure and attractive entry to the property and ensures the long driveway can be used for toddler's bikes and ride on toys safely. A new storage shed is incorporated on the driveway. Paving down the side of the house provides an attractive outlook from the kitchen, additional storage and easy access to utilities. Planting was kept minimal but with a focus on subtropical plants that will provide interest through colour and foliage texture all year round.
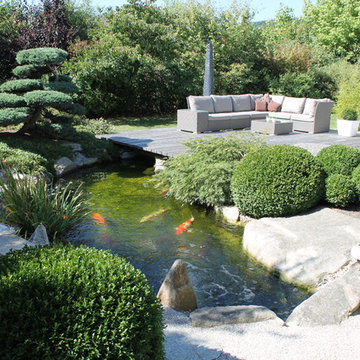
Koiteich mit Granitfelsen gestaltet im japanischen Stil. Buchs-Kugeln Ahorne und ein Juniperus als Bonsai geschnitten prägen die Teich-Ränder.
ニュルンベルクにある高級な広い、夏のアジアンスタイルのおしゃれな裏庭 (デッキ材舗装、日向) の写真
ニュルンベルクにある高級な広い、夏のアジアンスタイルのおしゃれな裏庭 (デッキ材舗装、日向) の写真
ベージュの、木目調の庭 (デッキ材舗装) の写真
1
