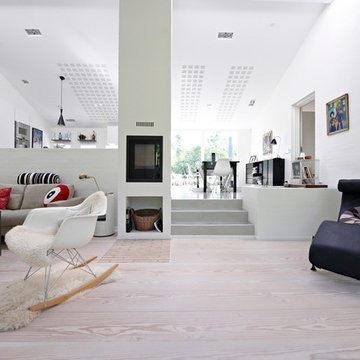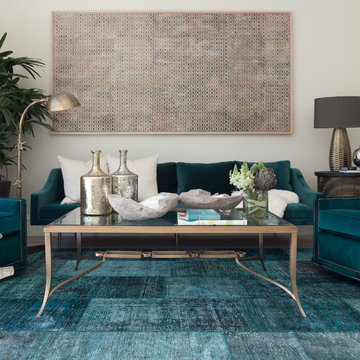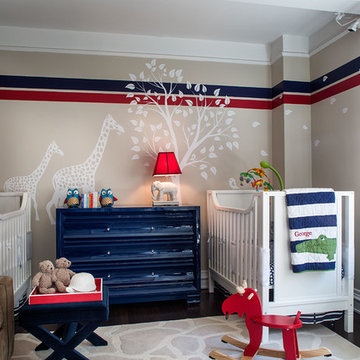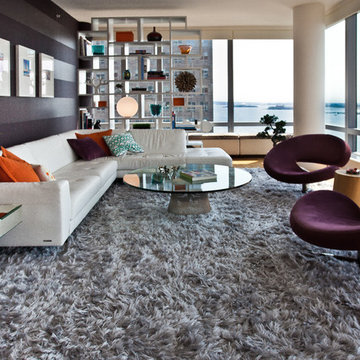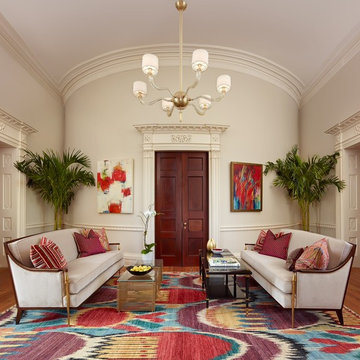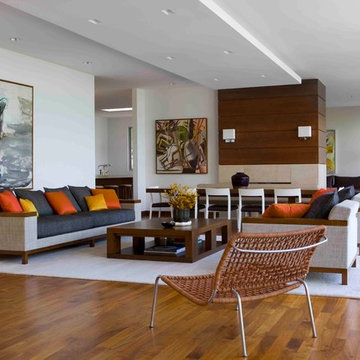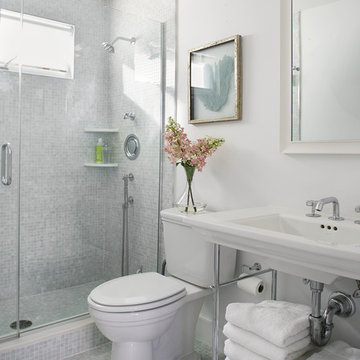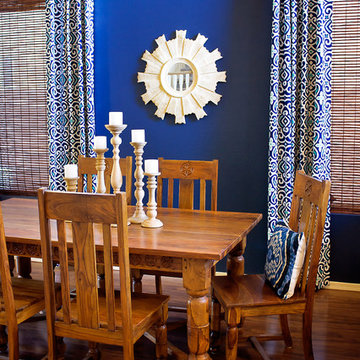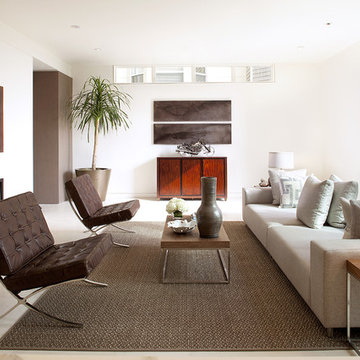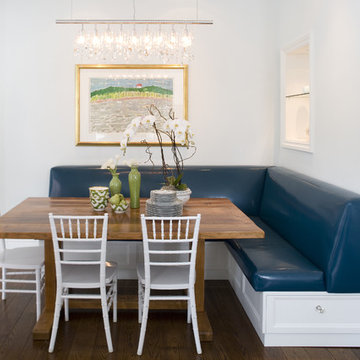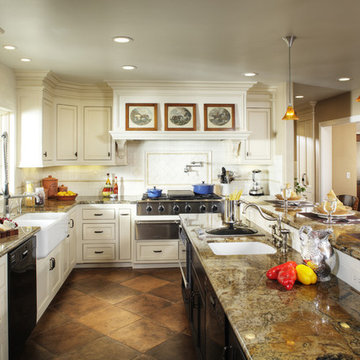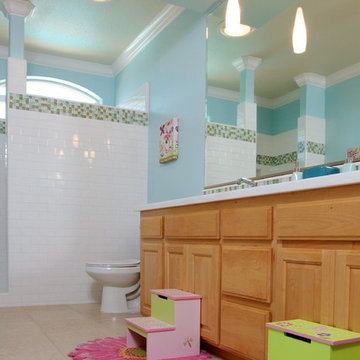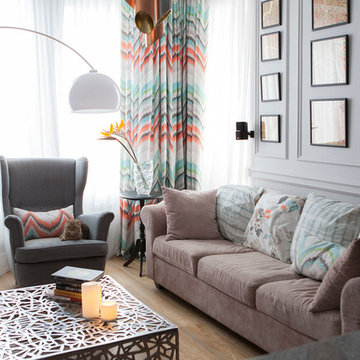壁インテリアの写真・アイデア
希望の作業にぴったりな専門家を見つけましょう
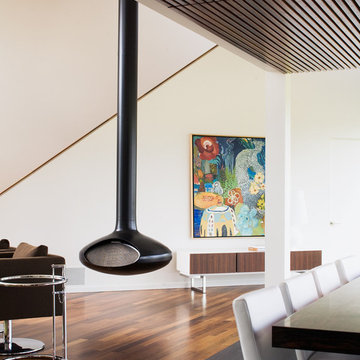
This is take two on ‘The Bent House’, which was canceled
after a design board did not approve the modern style in a
conservative neighbrohood. So we decided to take it one
step further and now it is the ‘bent and sliced house’.
The bend is from the original design (a.k.a.The Bent House),
and is a gesture to the curved slope of the site. This curve,
coincidentally, is almost the same of the previous design’s
site, and thus could be re-utilized.
Similiar to Japanese Oragami, this house unfolds like a piece
of slice paper from the sloped site. The negative space
between the slices creates wonderful clerestories for natural
light and ventilation. Photo Credit: Mike Sinclair
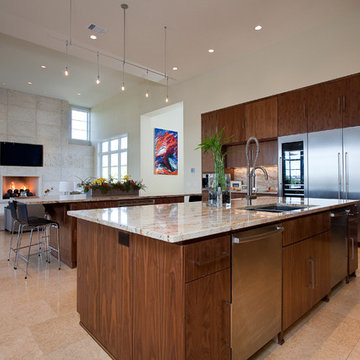
Given a challenging lot configuration and topography, along with privacy issues, we had to get creative in designing this home. The home is divided into four basic living zones: private owner’s suite, informal living area, kids area upstairs, and a flexible guest entertaining area. The entry is unique in that it takes you directly through to the outdoor living area, and also provides separation of the owners’ private suite from the rest of the home. There are no formal living or dining areas; instead the breakfast and family rooms were enlarged to entertain more comfortably in an informal manner. One great feature of the detached casita is that it has a lower activity area, which helps the house connect to the property below. This contemporary haven in Barton Creek is a beautiful example of a chic and elegant design that creates a very practical and informal space for living.
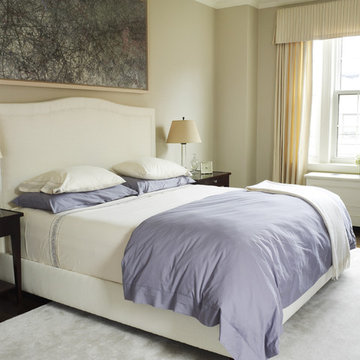
Photo by Rick Lew
Ivory and Violet, upholstered bed, silk and wool rug, high and low
ニューヨークにあるトラディショナルスタイルのおしゃれな寝室 (ベージュの壁、濃色無垢フローリング)
ニューヨークにあるトラディショナルスタイルのおしゃれな寝室 (ベージュの壁、濃色無垢フローリング)
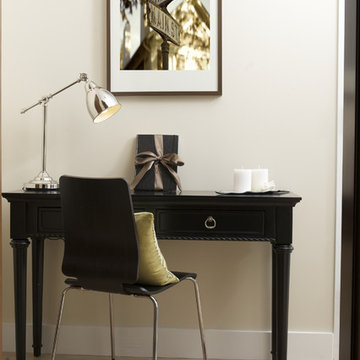
Photography by Francis Augustine
ニューヨークにあるコンテンポラリースタイルのおしゃれなホームオフィス・書斎 (白い壁、淡色無垢フローリング、自立型机) の写真
ニューヨークにあるコンテンポラリースタイルのおしゃれなホームオフィス・書斎 (白い壁、淡色無垢フローリング、自立型机) の写真
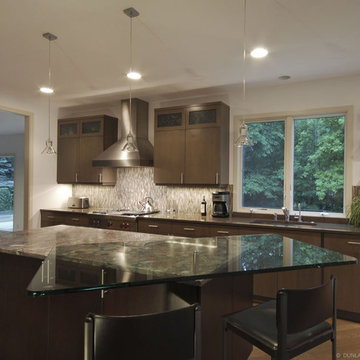
These young clients wanted a modern kitchen. Since their home is located in a heavily wooded area, our concept was to take cues from nature. We started with the simple slab door front cabinets, and then brought in organic, “barky” looking glass back splash and rice paper laminated in glass for the upper cabinet fronts. The granite has very bold crystals which we thought resembled sliced tree trunks. The sheers in the adjoining room soften the wall of windows, and give a hint to the tree shapes beyond.
To add some visual excitement, we played off the angle of the opposite wall for this Franklin kitchen’s island. We elevated the glass to bar height, and it appears to float in the space. Our clients report that it’s not only used to sit at, but works wonderfully for entertaining. Since it’s raised, it works well for a buffet surface, but doesn’t interfere with the cook. Photo by Chani Devers
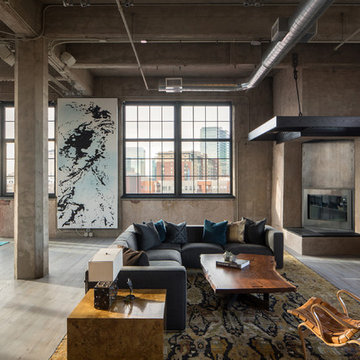
David Lauer Photography
デンバーにあるインダストリアルスタイルのおしゃれなLDK (コーナー設置型暖炉、金属の暖炉まわり、淡色無垢フローリング、茶色い壁) の写真
デンバーにあるインダストリアルスタイルのおしゃれなLDK (コーナー設置型暖炉、金属の暖炉まわり、淡色無垢フローリング、茶色い壁) の写真
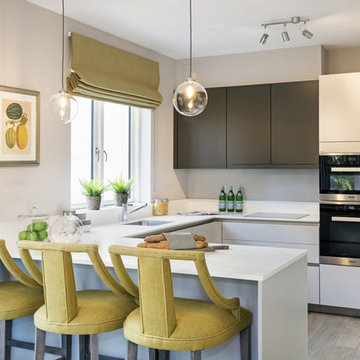
ダブリンにあるコンテンポラリースタイルのおしゃれなキッチン (シングルシンク、フラットパネル扉のキャビネット、白いキャビネット、グレーのキッチンパネル、黒い調理設備、白いキッチンカウンター) の写真
壁インテリアの写真・アイデア
139



















