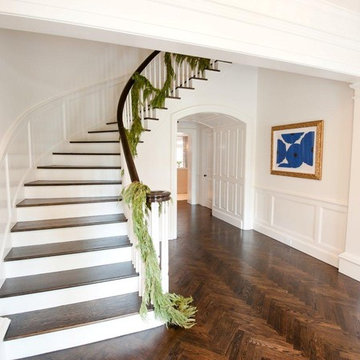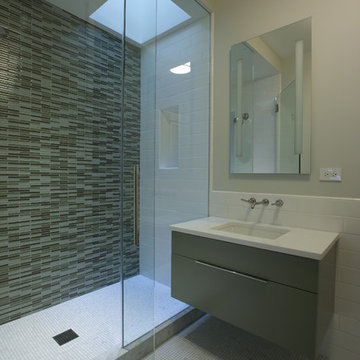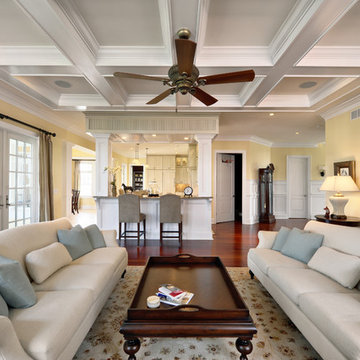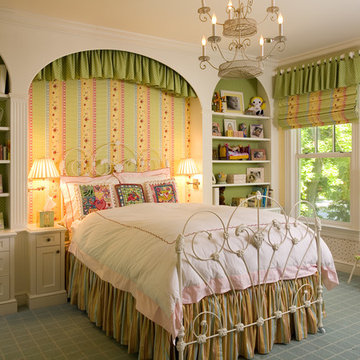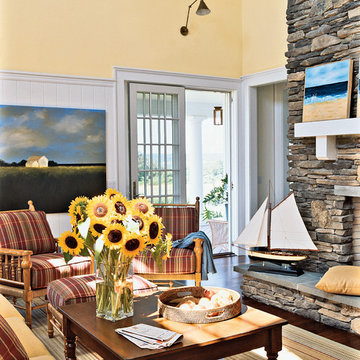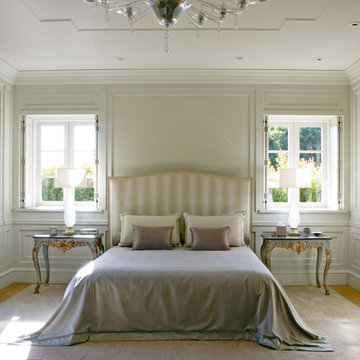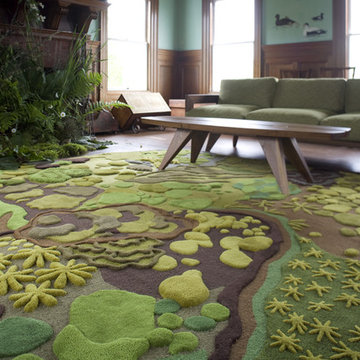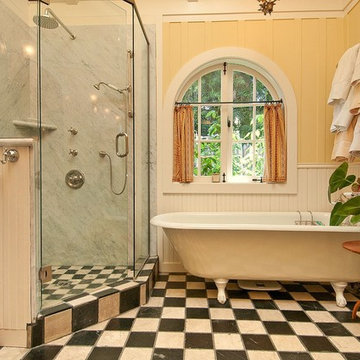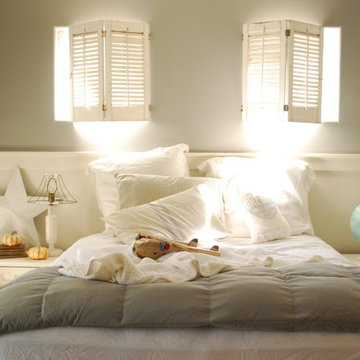腰板の写真・アイデア
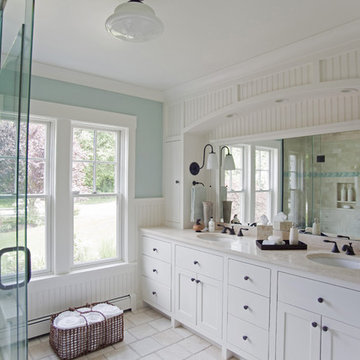
Photo Credit: Robin Ivy Photography http://www.robynivy.com/
プロビデンスにあるビーチスタイルのおしゃれな浴室 (アンダーカウンター洗面器、シェーカースタイル扉のキャビネット、白いキャビネット、ベージュのタイル、石タイル) の写真
プロビデンスにあるビーチスタイルのおしゃれな浴室 (アンダーカウンター洗面器、シェーカースタイル扉のキャビネット、白いキャビネット、ベージュのタイル、石タイル) の写真
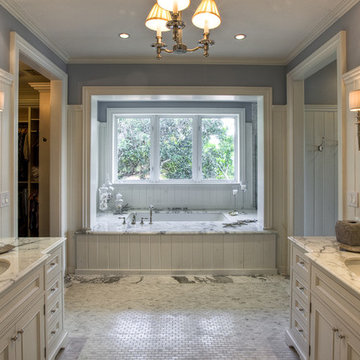
Florida vernacular set on a lake in Coral Gables, Florida
マイアミにあるトロピカルスタイルのおしゃれな浴室 (アンダーマウント型浴槽) の写真
マイアミにあるトロピカルスタイルのおしゃれな浴室 (アンダーマウント型浴槽) の写真

This project received the award for the 2010 CT Homebuilder's Association Best Bathroom Renovation. It features a 5500 pound solid boulder bathtub, radius glass block shower with two walls covered in book matched full slabs of marble, and reclaimed wide board rustic white oak floors installed over hydronic radiant heat in the concrete floor slab. This bathroom also incorporates a great deal of salvage and reclaimed materials including the 1800's piano legs which were used to create the vanity, an antique cherry corner cabinet was built into the wainscot paneling, chestnut barn timbers were added for effect and also serve as a channel to deliver water supply to the shower via a rain shower head and to the tub via a Kohler laminar flow tub filler. The entire addition was built with 2x8 wall framing and has been filled with full cavity open cell spray foam. The frost walls and floor slab were insulated with 2" R-10 EPS to provide a complete thermal break from the exterior climate. Radiant heat was poured into the floor slab and wraps the lower 3rd of the tub which is below the floor in order to keep the thermal mass hot. Marvin Ultimate double hung windows were used throughout. Another unusual detail is the Corten ceiling panels that were applied to the vaulted ceiling. Each Corten corrugated steel panel was propped up in a field and sprayed with a 50/50 solution of vinegar and hydrogen peroxide for approx. 4 weeks to accelerate the rust process until the desired effect was achieved. Then panels were then cleaned and coated with 4 coats of matte finish polyurethane to seal the finished product. The results are stunning and look incredible next to a hand made metal and blown glass chandelier.
希望の作業にぴったりな専門家を見つけましょう
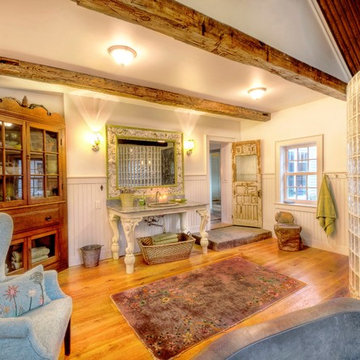
This project received the award for the 2010 CT Homebuilder's Association Best Bathroom Renovation. It features a 5500 pound solid boulder bathtub, radius glass block shower with two walls covered in book matched full slabs of marble, and reclaimed wide board rustic white oak floors installed over hydronic radiant heat in the concrete floor slab. This bathroom also incorporates a great deal of salvage and reclaimed materials including the 1800's piano legs which were used to create the vanity, an antique cherry corner cabinet was built into the wainscot paneling, chestnut barn timbers were added for effect and also serve as a channel to deliver water supply to the shower via a rain shower head and to the tub via a Kohler laminar flow tub filler. The entire addition was built with 2x8 wall framing and has been filled with full cavity open cell spray foam. The frost walls and floor slab were insulated with 2" R-10 EPS to provide a complete thermal break from the exterior climate. Radiant heat was poured into the floor slab and wraps the lower 3rd of the tub which is below the floor in order to keep the thermal mass hot. Marvin Ultimate double hung windows were used throughout. Another unusual detail is the Corten ceiling panels that were applied to the vaulted ceiling. Each Corten corrugated steel panel was propped up in a field and sprayed with a 50/50 solution of vinegar and hydrogen peroxide for approx. 4 weeks to accelerate the rust process until the desired effect was achieved. Then panels were then cleaned and coated with 4 coats of matte finish polyurethane to seal the finished product. The results are stunning and look incredible next to a hand made metal and blown glass chandelier.
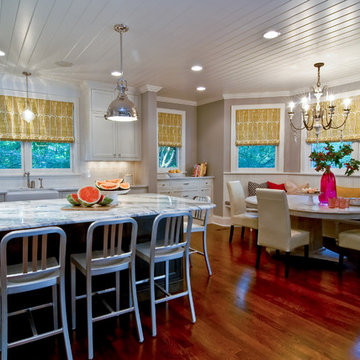
Interior Design by Martha O'Hara Interiors
ミネアポリスにあるトランジショナルスタイルのおしゃれなダイニングキッチン (エプロンフロントシンク、白いキャビネット、白いキッチンパネル、サブウェイタイルのキッチンパネル) の写真
ミネアポリスにあるトランジショナルスタイルのおしゃれなダイニングキッチン (エプロンフロントシンク、白いキャビネット、白いキッチンパネル、サブウェイタイルのキッチンパネル) の写真
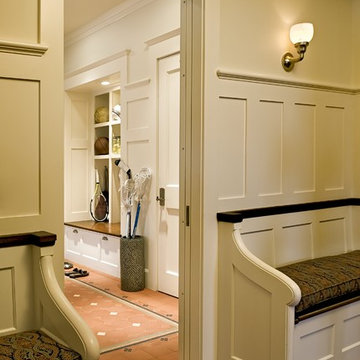
Rob Karosis Photography
www.robkarosis.com
バーリントンにあるヴィクトリアン調のおしゃれなマッドルーム (ベージュの壁) の写真
バーリントンにあるヴィクトリアン調のおしゃれなマッドルーム (ベージュの壁) の写真
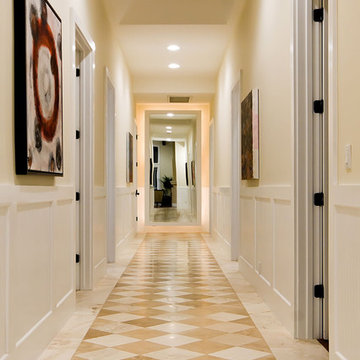
Atherton Estate newly completed in 2011.
サンフランシスコにあるトラディショナルスタイルのおしゃれな廊下 (ベージュの壁、大理石の床、マルチカラーの床) の写真
サンフランシスコにあるトラディショナルスタイルのおしゃれな廊下 (ベージュの壁、大理石の床、マルチカラーの床) の写真
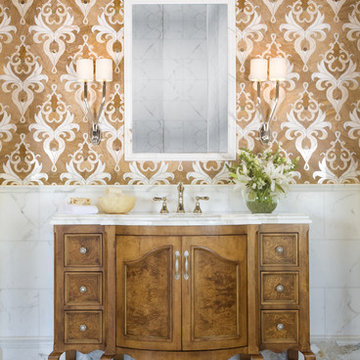
アトランタにあるエクレクティックスタイルのおしゃれな浴室 (中間色木目調キャビネット、白いタイル、マルチカラーの壁、照明、落し込みパネル扉のキャビネット、独立型洗面台) の写真
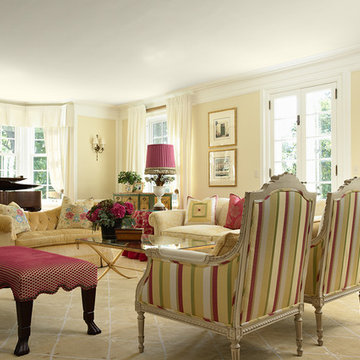
Architect: Cook Architectural Design Studio
General Contractor: Erotas Building Corp
Photo Credit: Susan Gilmore Photography
ミネアポリスにあるトラディショナルスタイルのおしゃれなリビング (ミュージックルーム、ベージュの壁) の写真
ミネアポリスにあるトラディショナルスタイルのおしゃれなリビング (ミュージックルーム、ベージュの壁) の写真
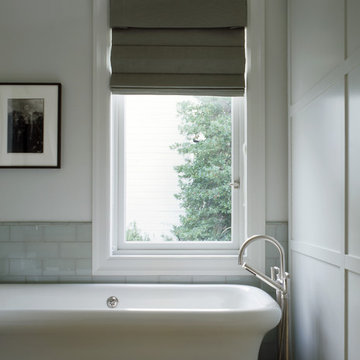
This 7,000 square foot renovation and addition maintains the graciousness and carefully-proportioned spaces of the historic 1907 home. The new construction includes a kitchen and family living area, a master bedroom suite, and a fourth floor dormer expansion. The subtle palette of materials, extensive built-in cabinetry, and careful integration of modern detailing and design, together create a fresh interpretation of the original design.
Photography: Matthew Millman Photography
腰板の写真・アイデア
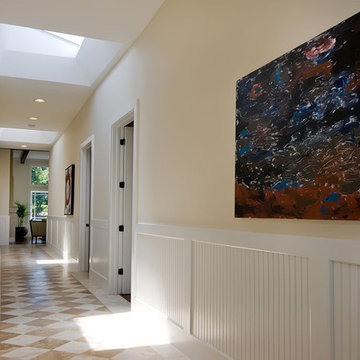
Atherton Estate newly completed in 2011.
サンフランシスコにあるコンテンポラリースタイルのおしゃれな廊下 (ベージュの壁、大理石の床、マルチカラーの床) の写真
サンフランシスコにあるコンテンポラリースタイルのおしゃれな廊下 (ベージュの壁、大理石の床、マルチカラーの床) の写真
80



















