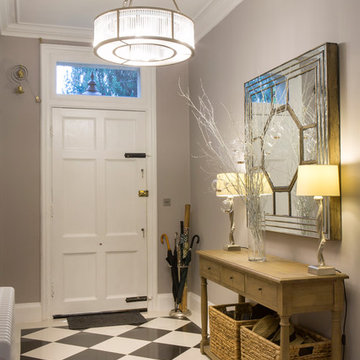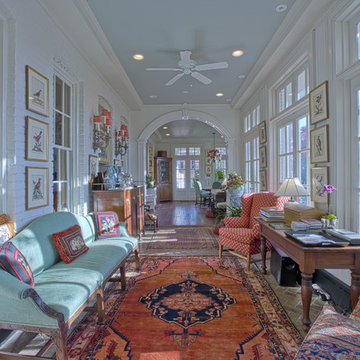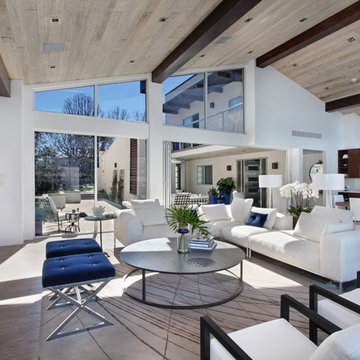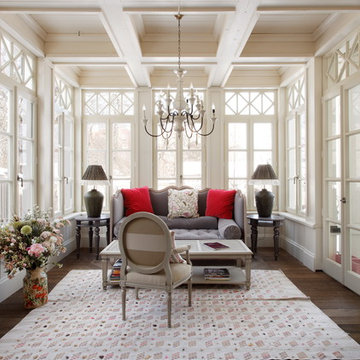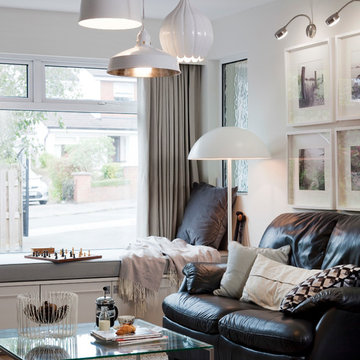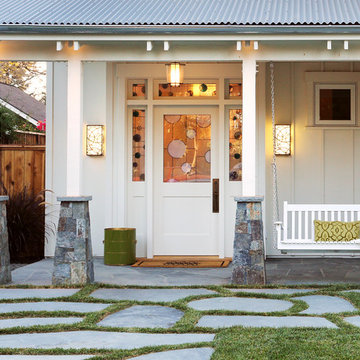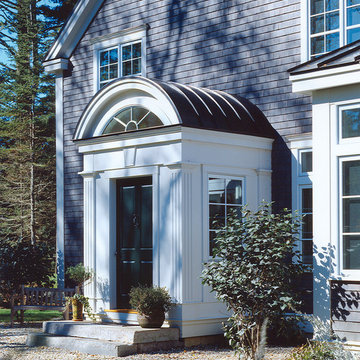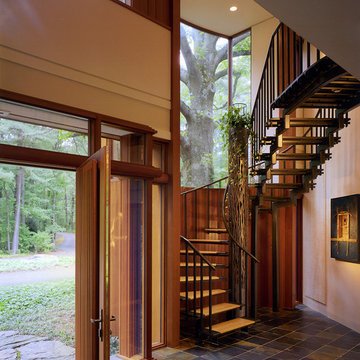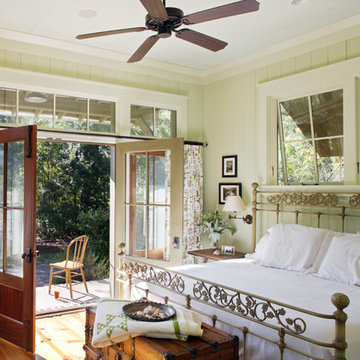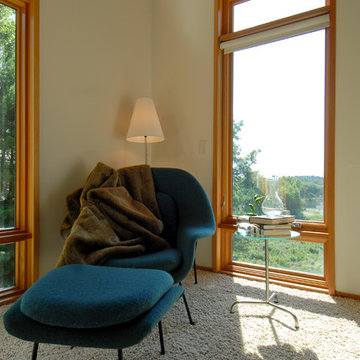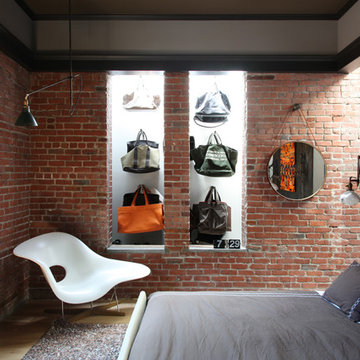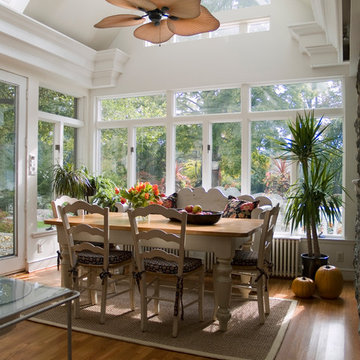欄間窓の写真・アイデア
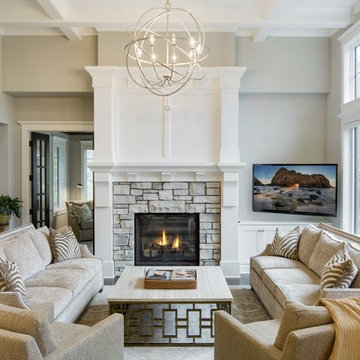
Spacecrafting
ミネアポリスにあるトランジショナルスタイルのおしゃれなLDK (標準型暖炉、壁掛け型テレビ、ベージュの壁、石材の暖炉まわり) の写真
ミネアポリスにあるトランジショナルスタイルのおしゃれなLDK (標準型暖炉、壁掛け型テレビ、ベージュの壁、石材の暖炉まわり) の写真
希望の作業にぴったりな専門家を見つけましょう
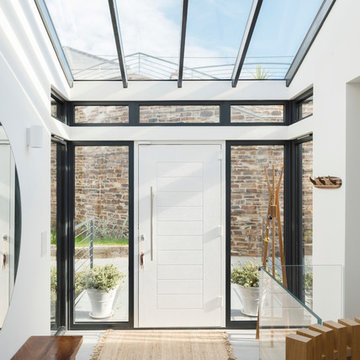
The five bedroom contemporary, open plan property boasts "reverse living" to maximise the panoramic views of Sennen Cove across to Cape Cornwall. Our Landscape Architects carefully designed the terracing to provide ample parking, complete privacy and three level, spacious garden areas; a unique achievement along this steep cliffside lane.
Design & Planning & Landscape by Laurence Associates Image by Chedwode Ram
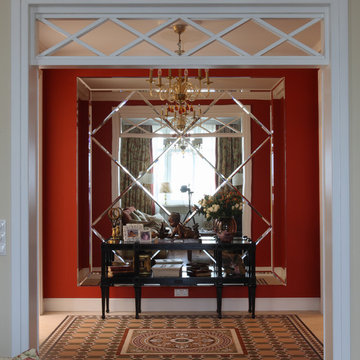
Изначально квартира обладала узким и очень длинным коридором не характерным для элитного жилья. Что бы исправить ситуацию был создан "энергетический" центр квартиры. Отвлекающий внимание от протяжной планировки квартиры.
Плитка: victorian floor tiles
Консоль: grand arredo
Зеркальное панно, Дверные проемы по эскизам автора проекта.
Михаил Степанов
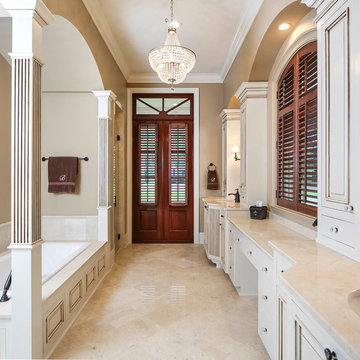
Melissa Oivanki/Oivanki Photography
ニューオリンズにある広いトラディショナルスタイルのおしゃれなマスターバスルーム (アンダーカウンター洗面器、白いキャビネット、ドロップイン型浴槽、ベージュのタイル、ベージュの壁、落し込みパネル扉のキャビネット、大理石の洗面台、トラバーチンの床、トラバーチンタイル) の写真
ニューオリンズにある広いトラディショナルスタイルのおしゃれなマスターバスルーム (アンダーカウンター洗面器、白いキャビネット、ドロップイン型浴槽、ベージュのタイル、ベージュの壁、落し込みパネル扉のキャビネット、大理石の洗面台、トラバーチンの床、トラバーチンタイル) の写真

ワシントンD.C.にある小さなトラディショナルスタイルのおしゃれなランドリールーム (レイズドパネル扉のキャビネット、白いキャビネット、木材カウンター、白い壁、上下配置の洗濯機・乾燥機、トラバーチンの床、ベージュのキッチンカウンター、エプロンフロントシンク) の写真
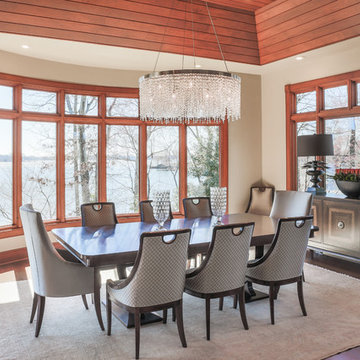
Removal of the peninsula cabinet in formerly "U" shaped kitchen opened up the view to the gorgeous Dining Room and lakefront property. Use of exquisite Swaim furniture, and A+ handcrafted lighting by Wired Custom Designs add to the drama. The subtle yet richness of the Oushak 12' x 14' handknotted rug anchors the space. Photo by Ben Livengood Photograpy.
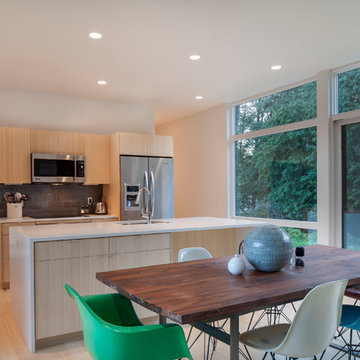
Alpinfoto
シアトルにある小さなモダンスタイルのおしゃれなキッチン (アンダーカウンターシンク、フラットパネル扉のキャビネット、淡色木目調キャビネット、グレーのキッチンパネル、シルバーの調理設備、クオーツストーンカウンター、淡色無垢フローリング) の写真
シアトルにある小さなモダンスタイルのおしゃれなキッチン (アンダーカウンターシンク、フラットパネル扉のキャビネット、淡色木目調キャビネット、グレーのキッチンパネル、シルバーの調理設備、クオーツストーンカウンター、淡色無垢フローリング) の写真
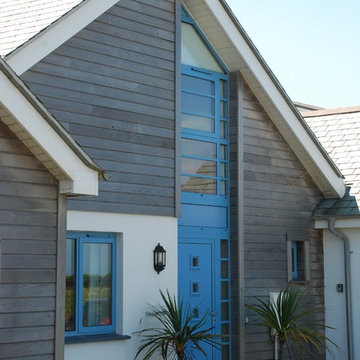
Outspan beach houses in Widemouth Bay, Bude were designed by The Bazeley Partnership to reflect a size and scale reminiscent of traditional vernacular dwellings that already existed within the area. We were briefed to create an open plan living style dayroom linked with dining area, maximising the incredible views from the site and utilising solar gain available from the south.
The project was completed in two phases. The first phase of Outspan involved the remodelling of an existing building, sub dividing it into two dwellings.
In the second phase of the development, our architects designed and developed a further five 1.5 storey beach-houses for our client. The exterior of the buildings were formed using mainly white rendered blockwork and powder coated aluminium windows, with a natural slate tile roof.
These beach house properties benefit from air-source heat pumps and other sustainable features. The design was developed through discussion with the planning authority throughout, given the sensitive nature of this highly desirable ocean-facing site.
See more at: www.bazeley-architects.co.uk/portfolio-posts/outspan
欄間窓の写真・アイデア
89



















