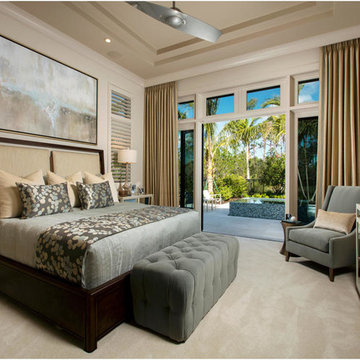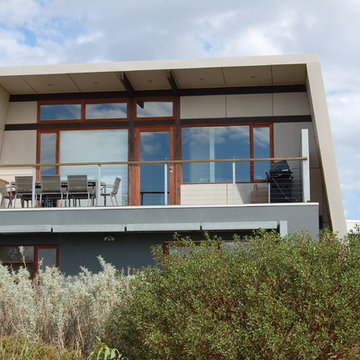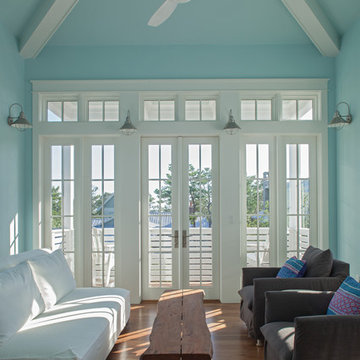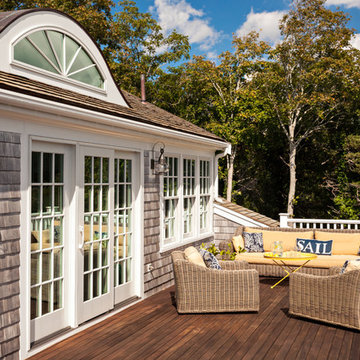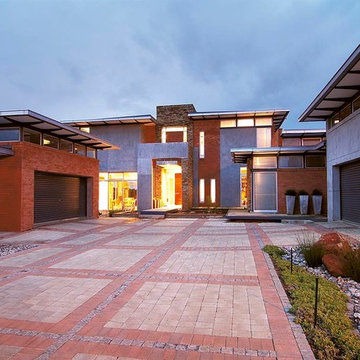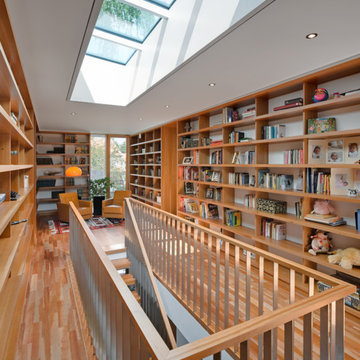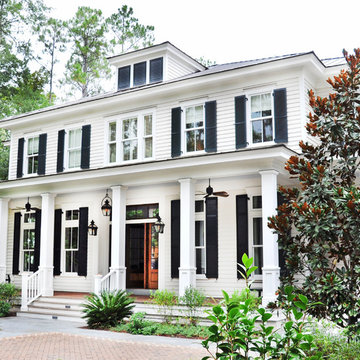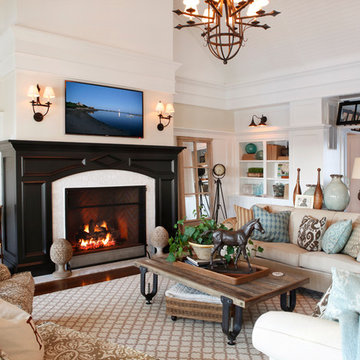欄間窓の写真・アイデア
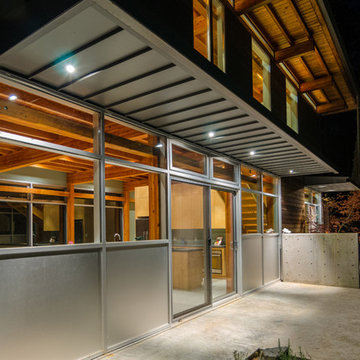
We feel fortunate to have had the opportunity to work on this clean NW Contemporary home. Due to its remote location, our goal was to pre-fabricate as much as possible and shorten the installation time on site. We were able to cut and pre-fit all the glue-laminated timber frame structural elements, the Douglas Fir tongue and groove ceilings, and even the open riser Maple stair.
The pictures mostly speak for themselves; but it is worth noting, we were very pleased with the final result. Despite its simple modern aesthetic with exposed concrete walls and miles of glass on the view side, the wood ceilings and the warm lighting give a cozy, comfy feel to the spaces.
The owners were very involved with the design and build, including swinging hammers with us, so it was a real labor of love. The owners, and ourselves, walked away from the project with a great pride and deep feeling of satisfied accomplishment.
Design by Level Design
Photography by C9 Photography
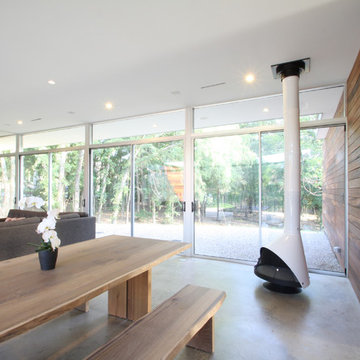
Rural Single Family Residence
2500 square feet
ダラスにあるモダンスタイルのおしゃれなダイニング (コンクリートの床、薪ストーブ) の写真
ダラスにあるモダンスタイルのおしゃれなダイニング (コンクリートの床、薪ストーブ) の写真
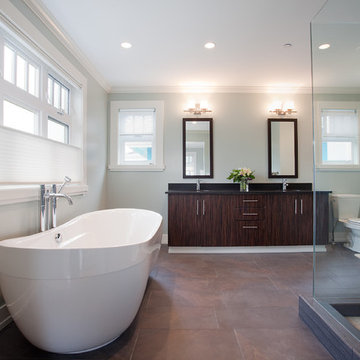
Design and Build in West Vancouver
バンクーバーにある広いコンテンポラリースタイルのおしゃれなマスターバスルーム (置き型浴槽、フラットパネル扉のキャビネット、濃色木目調キャビネット、コーナー設置型シャワー、グレーの壁、アンダーカウンター洗面器、茶色い床、開き戸のシャワー) の写真
バンクーバーにある広いコンテンポラリースタイルのおしゃれなマスターバスルーム (置き型浴槽、フラットパネル扉のキャビネット、濃色木目調キャビネット、コーナー設置型シャワー、グレーの壁、アンダーカウンター洗面器、茶色い床、開き戸のシャワー) の写真
希望の作業にぴったりな専門家を見つけましょう
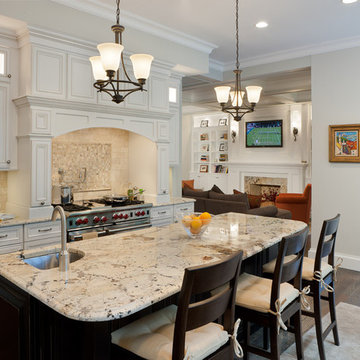
Built by BeaconStreet Builders
Photo Credit (C) Warren Patterson
ボストンにあるトラディショナルスタイルのおしゃれなキッチン (白いキャビネット、ベージュキッチンパネル、シルバーの調理設備) の写真
ボストンにあるトラディショナルスタイルのおしゃれなキッチン (白いキャビネット、ベージュキッチンパネル、シルバーの調理設備) の写真
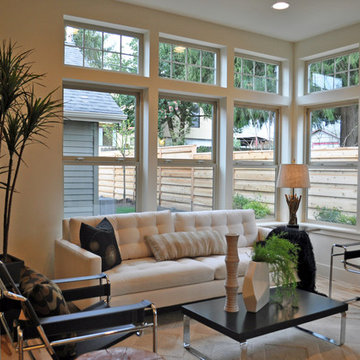
Transformations staged a new construction rowhouse in Lake Oswego which was actually a duplex. The architecture and finishes were gorgeous, but the feedback prior to staging was that the living room was too small. We staged it with modern furnishings and the sellers never heard that complaint again. Both units sold and the client said the staging was responsible for both sales!

Nestled inside a beautiful modernist home that began its charismatic existence in the 70’s, you will find this Cherrybrook Kitchen. The kitchen design emanates warmth, elegance and beauty through the combination of textures, modern lines, luxury appliances and minimalist style. Wood grain and marble textures work together to add detail and character to the space. The paired back colour palette is highlighted by a dark wood grain but softened by the light shelving and flooring, offering depth and sophistication.
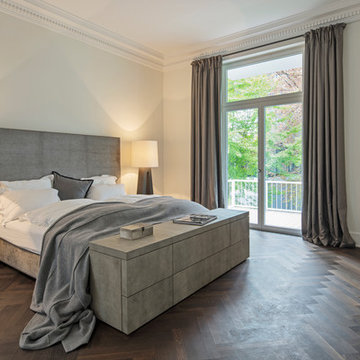
Ingmar Kurth, Frankfurt am Main
フランクフルトにある広いコンテンポラリースタイルのおしゃれな主寝室 (白い壁、濃色無垢フローリング、茶色い床、暖炉なし、グレーとブラウン) のレイアウト
フランクフルトにある広いコンテンポラリースタイルのおしゃれな主寝室 (白い壁、濃色無垢フローリング、茶色い床、暖炉なし、グレーとブラウン) のレイアウト
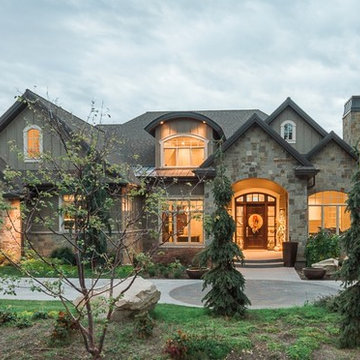
Front Elevation with Inviting Entry Porch
DWL Photography
ソルトレイクシティにあるトラディショナルスタイルのおしゃれな家の外観 (石材サイディング) の写真
ソルトレイクシティにあるトラディショナルスタイルのおしゃれな家の外観 (石材サイディング) の写真
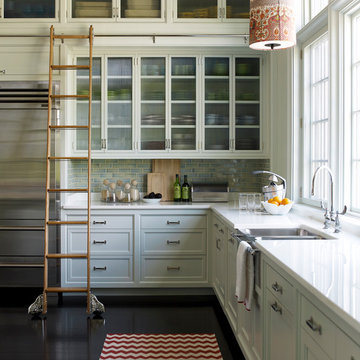
Kitchen with two levels of white-painted traditional shaker-style cabinets, light blue glazed ceramic subway tile, stainless steel farmhouse sink, textured glass in the upper cabinet doors, dark stained wood floors, red and white zig-zag rag runner, white crystallized glass counters, rolling ladder, painted linen lamp shade and tall windows.
Photography: Eric Piasecki
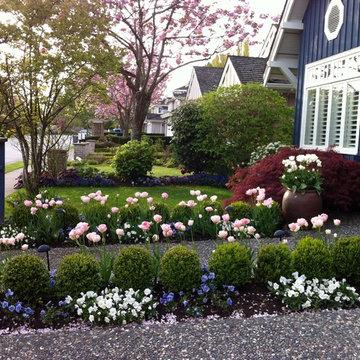
© 2012 Glenna Partridge. All rights reserved.
バンクーバーにある春のトラディショナルスタイルのおしゃれな庭の写真
バンクーバーにある春のトラディショナルスタイルのおしゃれな庭の写真
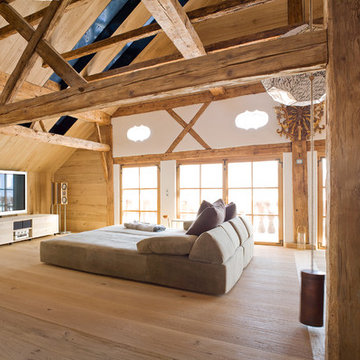
Foto: Florian Stürzenbaum
他の地域にある中くらいなラスティックスタイルのおしゃれなLDK (淡色無垢フローリング、据え置き型テレビ、白い壁) の写真
他の地域にある中くらいなラスティックスタイルのおしゃれなLDK (淡色無垢フローリング、据え置き型テレビ、白い壁) の写真
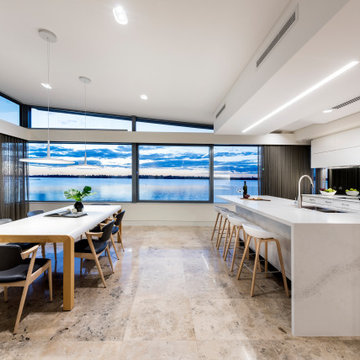
パースにあるコンテンポラリースタイルのおしゃれなキッチン (ダブルシンク、フラットパネル扉のキャビネット、白いキャビネット、ガラスタイルのキッチンパネル、茶色い床、白いキッチンカウンター) の写真
欄間窓の写真・アイデア
140



















