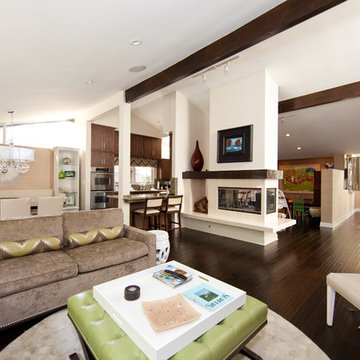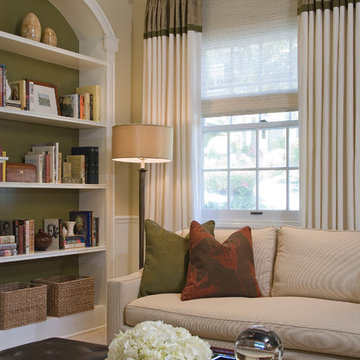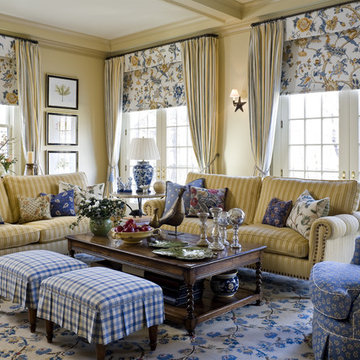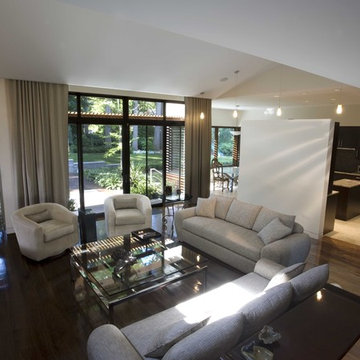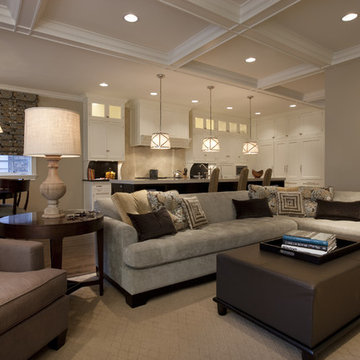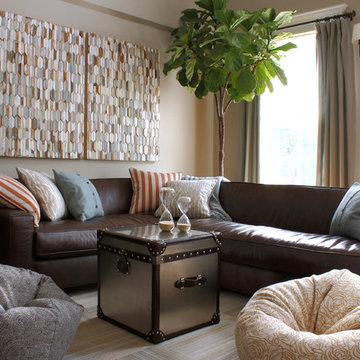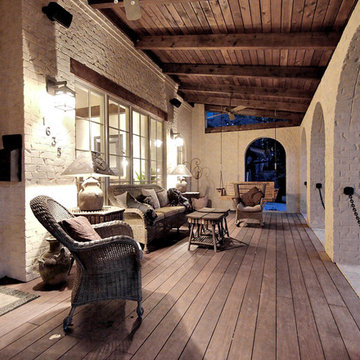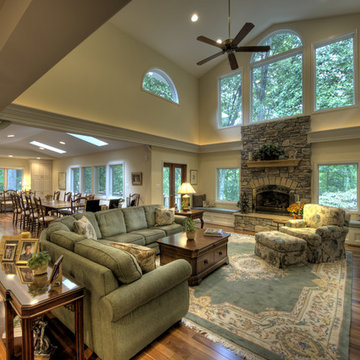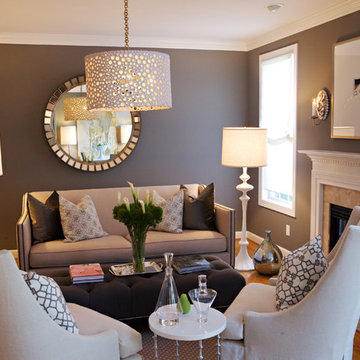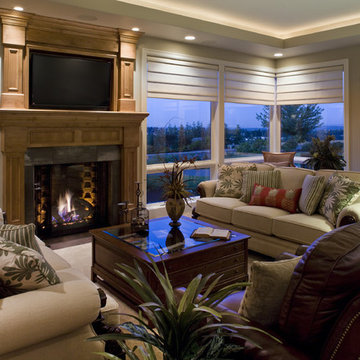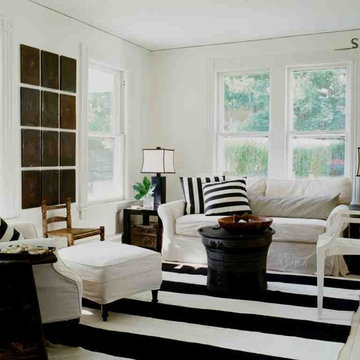ソファ インテリアの写真・アイデア
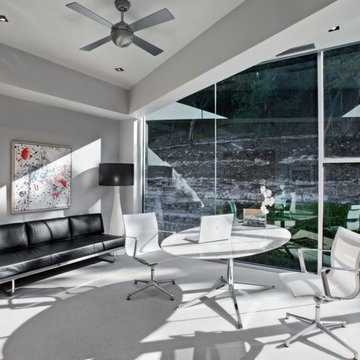
オースティンにある中くらいなコンテンポラリースタイルのおしゃれな書斎 (グレーの壁、自立型机、コンクリートの床、暖炉なし、白い床) の写真
希望の作業にぴったりな専門家を見つけましょう
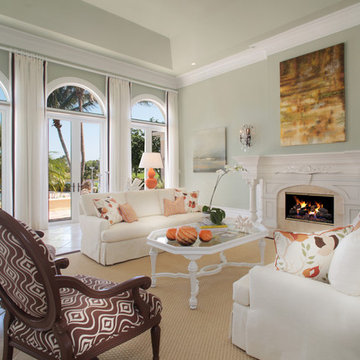
Photo by Ron Rosenzweig
マイアミにある広いコンテンポラリースタイルのおしゃれなリビング (グレーの壁、セラミックタイルの床、標準型暖炉、石材の暖炉まわり、テレビなし、ベージュの床) の写真
マイアミにある広いコンテンポラリースタイルのおしゃれなリビング (グレーの壁、セラミックタイルの床、標準型暖炉、石材の暖炉まわり、テレビなし、ベージュの床) の写真
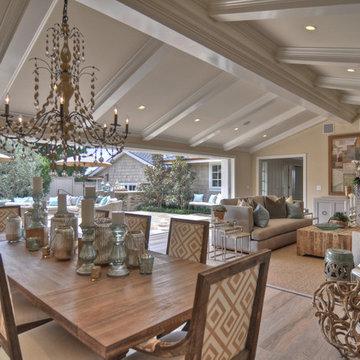
Built, designed & furnished by Spinnaker Development, Newport Beach
Interior Design by Details a Design Firm
Photography by Bowman Group Photography
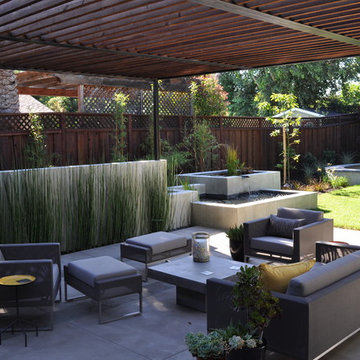
Patio shaded by steel and redwood arbor with water feature.
サンフランシスコにあるコンテンポラリースタイルのおしゃれなテラス・中庭 (パーゴラ、噴水) の写真
サンフランシスコにあるコンテンポラリースタイルのおしゃれなテラス・中庭 (パーゴラ、噴水) の写真
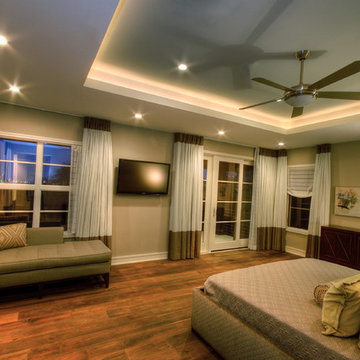
This Westlake site posed several challenges that included managing a sloping lot and capturing the views of downtown Austin in specific locations on the lot, while staying within the height restrictions. The service and garages split in two, buffering the less private areas of the lot creating an inner courtyard. The ancillary rooms are organized around this court leading up to the entertaining areas. The main living areas serve as a transition to a private natural vegetative bluff on the North side. Breezeways and terraces connect the various outdoor living spaces feeding off the great room and dining, balancing natural light and summer breezes to the interior spaces. The private areas are located on the upper level, organized in an inverted “u”, maximizing the best views on the lot. The residence represents a programmatic collaboration of the clients’ needs and subdivision restrictions while engaging the unique features of the lot.
Built by Butterfield Custom Homes
Photography by Adam Steiner
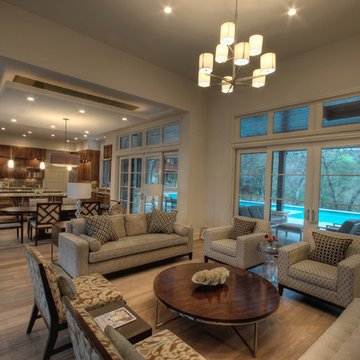
This Westlake site posed several challenges that included managing a sloping lot and capturing the views of downtown Austin in specific locations on the lot, while staying within the height restrictions. The service and garages split in two, buffering the less private areas of the lot creating an inner courtyard. The ancillary rooms are organized around this court leading up to the entertaining areas. The main living areas serve as a transition to a private natural vegetative bluff on the North side. Breezeways and terraces connect the various outdoor living spaces feeding off the great room and dining, balancing natural light and summer breezes to the interior spaces. The private areas are located on the upper level, organized in an inverted “u”, maximizing the best views on the lot. The residence represents a programmatic collaboration of the clients’ needs and subdivision restrictions while engaging the unique features of the lot.
Built by Butterfield Custom Homes
Photography by Adam Steiner
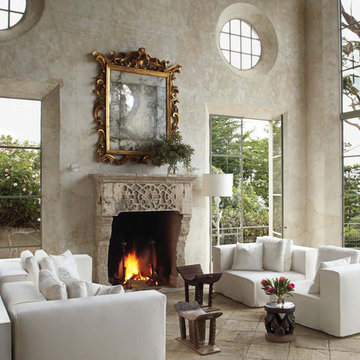
A Malibu beach-front retreat built by art collector, designer and antiques dealer Richard Shapiro has “the look, age and aura of a very old, windswept structure from the Mediterranean or the Aegean.” All walls in the house are sheathed in frescoed plaster and partially covered by the Renaissance-style frescoes created by fresco artist iLia Anossov. Photo by Miguel Flores-Vianna.
True (buon) fresco—the oldest and most celebrated painting technique—is painting with natural pigments on wet plaster. Paints are prepared from minerals and various clays. Plaster is made of slaked lime (calcium hydrate) and sand. As wet plaster cures a natural reaction occurs permanently embedding pigments into the cured plaster. This artwork is created using true centuries-old fresco techniques and materials.
Unlike faux finishes and fresco imitations, true (buon) frescoes create a unique feeling of authenticity, depth and richness of the artwork. The frescoes can be applied in traditional or contemporary settings: from genuine buon fresco fragments that are aged and worn to match period and style of selected era, to full-sized wall or ceiling frescos whether aged and stylized or fresh and new.
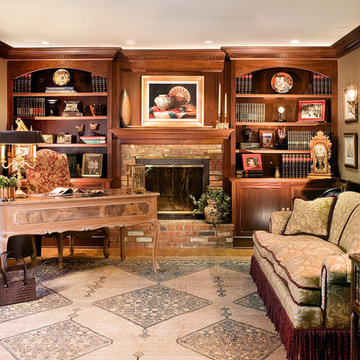
Custom built-in bookcases were designed to surround the fireplace in this library, home office. The bottom of the cabinetry houses units to an updated sound system. The desk is hand painted and is placed between the fireplace and the french doors which overlook the backyard. An antique Sarapi Heriz carpet is made from camel hair. The sofa and tables were purchased through Interiors By Design, NJ.
ソファ インテリアの写真・アイデア
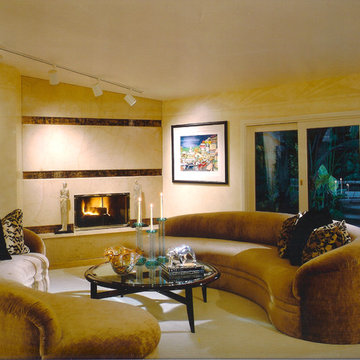
This Art Deco living room was completely remodelled. With new doors and new carpeting, the fireplace was redone using limestone and specialty glass. The kidney shaped sofas were custom. A specialty finish was used on the walls with an Art Deco border. Also present in the room is a baby grand piano.
87



















