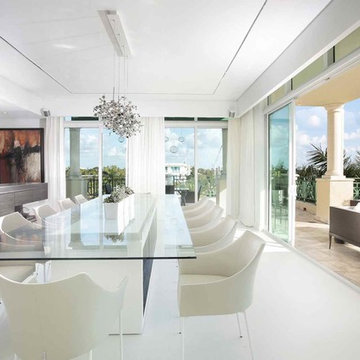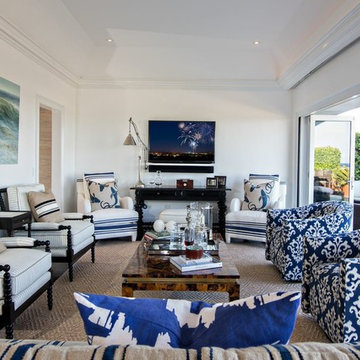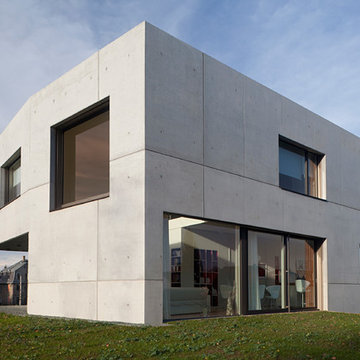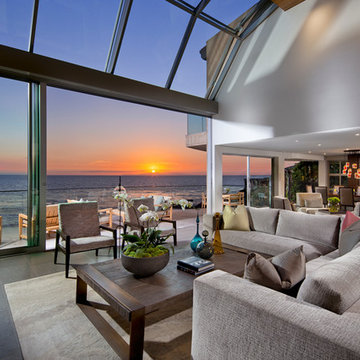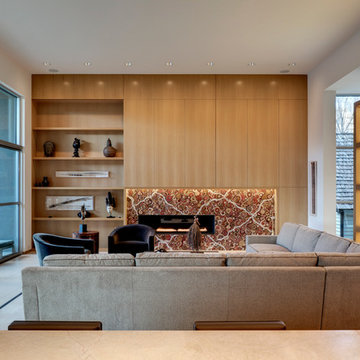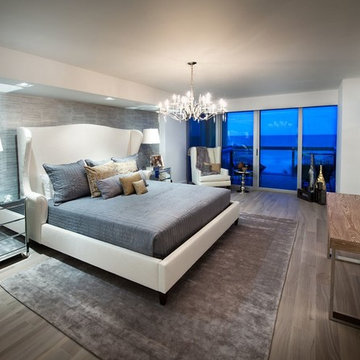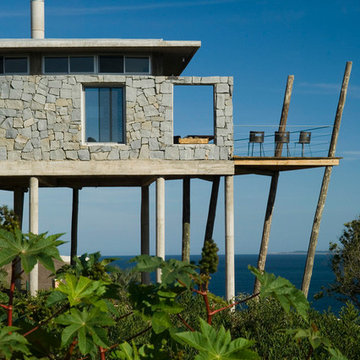ガラス引き戸の写真・アイデア
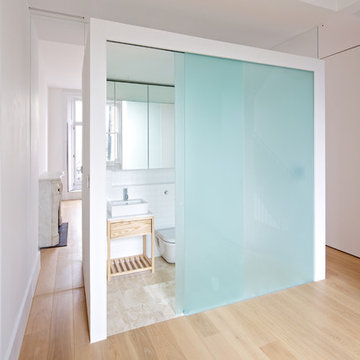
Sophie Mutevelian
ロンドンにあるモダンスタイルのおしゃれな浴室 (ベッセル式洗面器、淡色木目調キャビネット、白いタイル、サブウェイタイル、白い壁、淡色無垢フローリング、一体型トイレ 、オープンシェルフ) の写真
ロンドンにあるモダンスタイルのおしゃれな浴室 (ベッセル式洗面器、淡色木目調キャビネット、白いタイル、サブウェイタイル、白い壁、淡色無垢フローリング、一体型トイレ 、オープンシェルフ) の写真
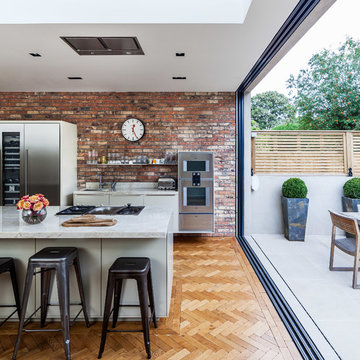
David Butler
ロンドンにあるコンテンポラリースタイルのおしゃれなアイランドキッチン (アンダーカウンターシンク、フラットパネル扉のキャビネット、白いキャビネット、赤いキッチンパネル、シルバーの調理設備、淡色無垢フローリング) の写真
ロンドンにあるコンテンポラリースタイルのおしゃれなアイランドキッチン (アンダーカウンターシンク、フラットパネル扉のキャビネット、白いキャビネット、赤いキッチンパネル、シルバーの調理設備、淡色無垢フローリング) の写真
希望の作業にぴったりな専門家を見つけましょう
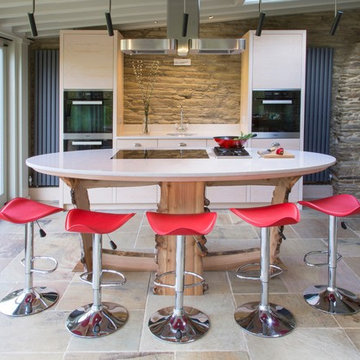
コーンウォールにある小さなコンテンポラリースタイルのおしゃれなキッチン (シングルシンク、フラットパネル扉のキャビネット、淡色木目調キャビネット、クオーツストーンカウンター、シルバーの調理設備、スレートの床) の写真
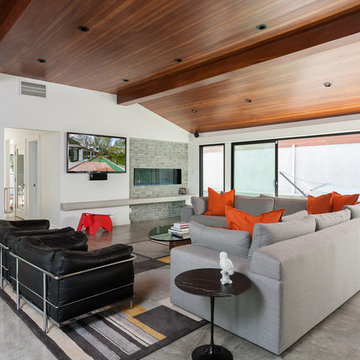
ロサンゼルスにあるコンテンポラリースタイルのおしゃれなオープンリビング (白い壁、コンクリートの床、横長型暖炉、石材の暖炉まわり、壁掛け型テレビ) の写真
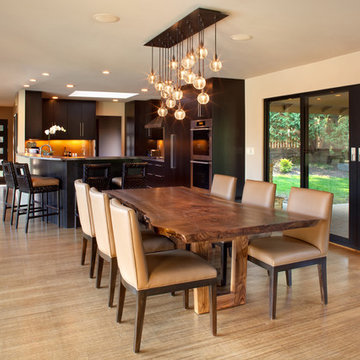
Photo by Josh Partee
ポートランドにあるコンテンポラリースタイルのおしゃれなダイニングキッチン (ベージュの壁、淡色無垢フローリング) の写真
ポートランドにあるコンテンポラリースタイルのおしゃれなダイニングキッチン (ベージュの壁、淡色無垢フローリング) の写真
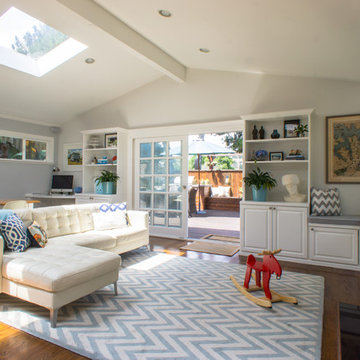
Photo: Hoi Ning Wong © 2014 Houzz
サンフランシスコにあるトランジショナルスタイルのおしゃれなリビング (白い壁、無垢フローリング、標準型暖炉、壁掛け型テレビ) の写真
サンフランシスコにあるトランジショナルスタイルのおしゃれなリビング (白い壁、無垢フローリング、標準型暖炉、壁掛け型テレビ) の写真
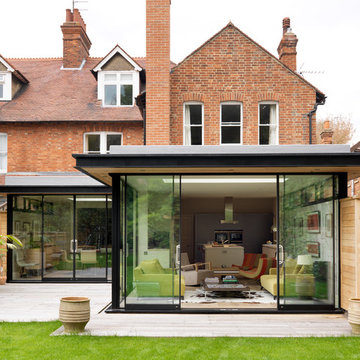
Kitchen Architecture’s bulthaup b3 furniture in grey aluminium and b1 furniture in white laminate.
チェシャーにあるモダンスタイルのおしゃれな二階建ての家 (レンガサイディング) の写真
チェシャーにあるモダンスタイルのおしゃれな二階建ての家 (レンガサイディング) の写真
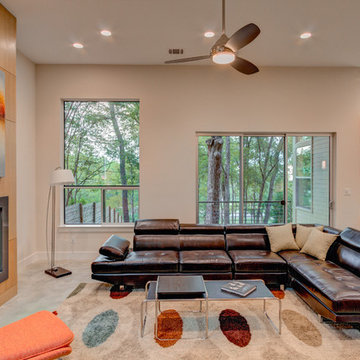
Living Room Staging by The Chameleon Company - Project Architect - Douglas Frey - Photo by Scott Hamilton
オースティンにあるモダンスタイルのおしゃれなLDK (ベージュの壁、標準型暖炉、金属の暖炉まわり) の写真
オースティンにあるモダンスタイルのおしゃれなLDK (ベージュの壁、標準型暖炉、金属の暖炉まわり) の写真
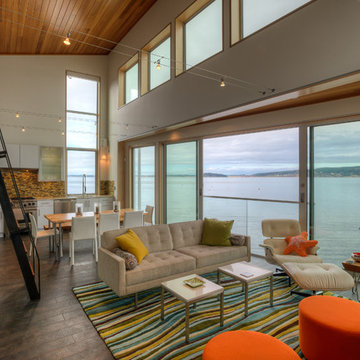
Living and dining space. Photography by Lucas Henning.
シアトルにあるビーチスタイルのおしゃれなLDK (白い壁、塗装フローリング) の写真
シアトルにあるビーチスタイルのおしゃれなLDK (白い壁、塗装フローリング) の写真
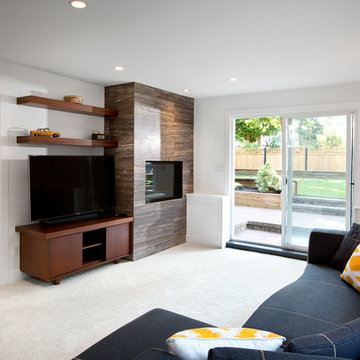
Ema Peter Photography http://www.emapeter.com/
Constructed by Best Builders. http://www.houzz.com/pro/bestbuildersca/
www.bestbuilders.ca
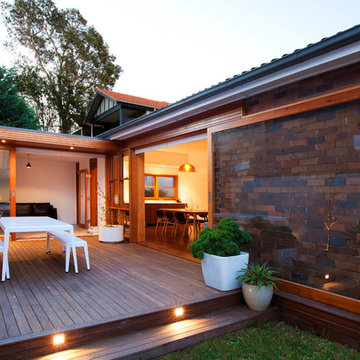
The house was originally a single story face brick home, which was ‘cut in half’ to make two smaller residences. It is on a triangular corner site, and is nestled in between a unit block to the South, and large renovated two storey homes to the West. The owners loved the original character of the house, and were keen to retain this with the new proposal, but felt that the internal plan was disjointed, had no relationship to the paved outdoor area, and above all was very cold in Winter, with virtually no natural light entering the house.
The existing plan had the bedrooms and bathrooms on the side facing the outdoor area, with the living area on the other side of the hallway. We swapped this to have an open plan living room opening out onto a new deck area. An added bonus through the design stage was adding a rumpus room, which was built to the boundary on two sides, and also leads out onto the new deck area. Two large light wells open into the roof, and natural light floods into the house through the skylights above. The automated skylights really help with airflow, and keeping the house cool in the Summer. Warm timber finishes, including cedar windows and doors have been used throughout, and are a low key inclusion into the existing fabric of the house.
Photography by Sarah Braden
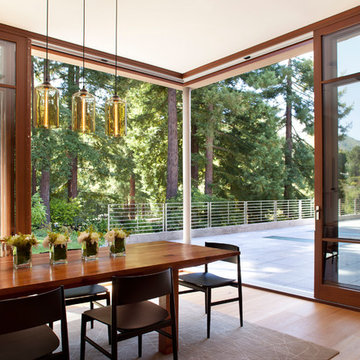
The interior evokes the feeling of a gallery in the country, with white walls, expanses of glass, and wide-plank oak floors.
• Windows/Doors: Goldbrecht
• Dining room lighting: Niche Modern
Photographer: Paul Dyer
ガラス引き戸の写真・アイデア

Formal Dining Room - Remodel
Photo by Robert Hansen
オレンジカウンティにあるラグジュアリーな広いコンテンポラリースタイルのおしゃれな独立型ダイニング (コンクリートの暖炉まわり、コンクリートの床、白い壁、標準型暖炉、ベージュの床) の写真
オレンジカウンティにあるラグジュアリーな広いコンテンポラリースタイルのおしゃれな独立型ダイニング (コンクリートの暖炉まわり、コンクリートの床、白い壁、標準型暖炉、ベージュの床) の写真
101



















