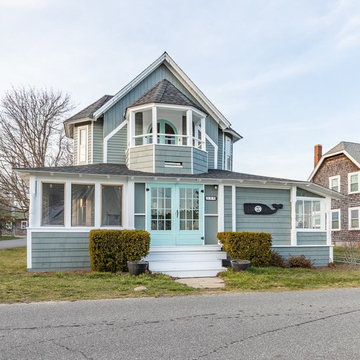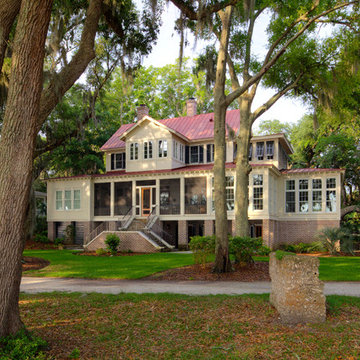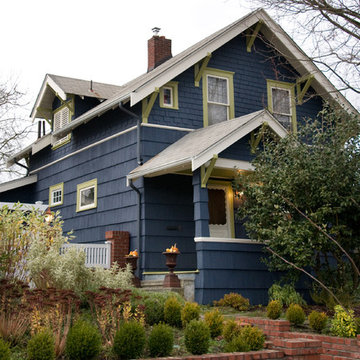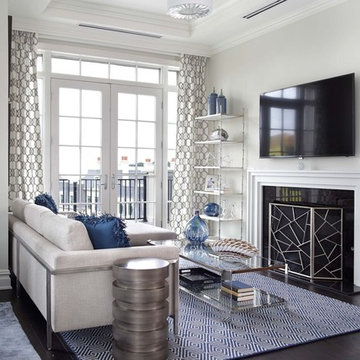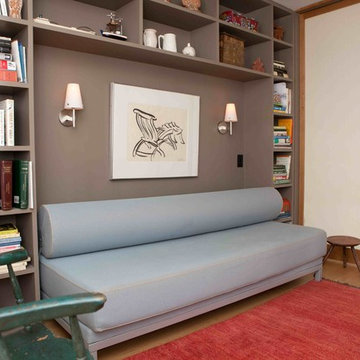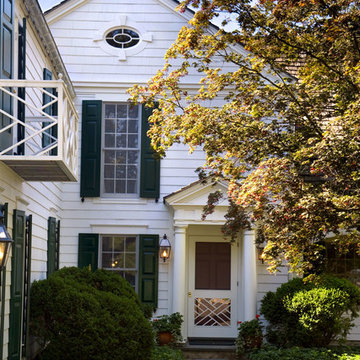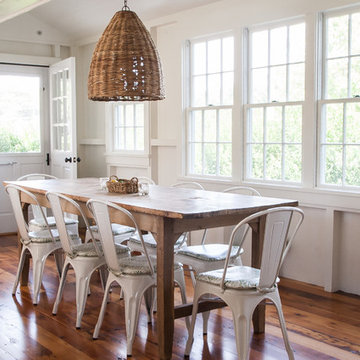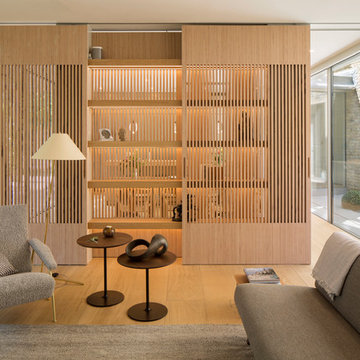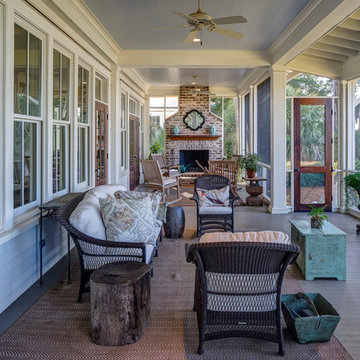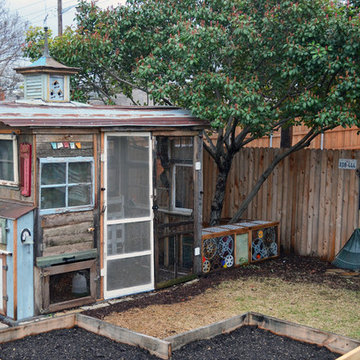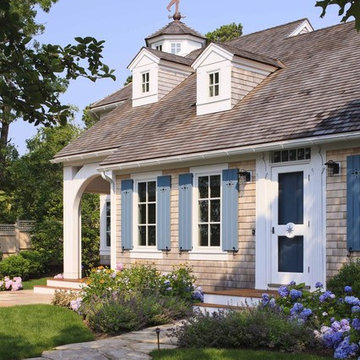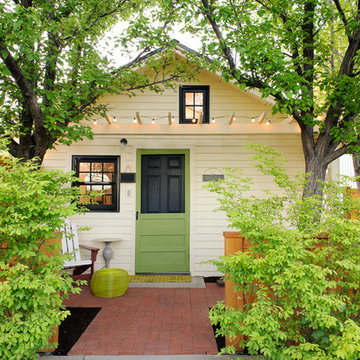格子窓の写真・アイデア
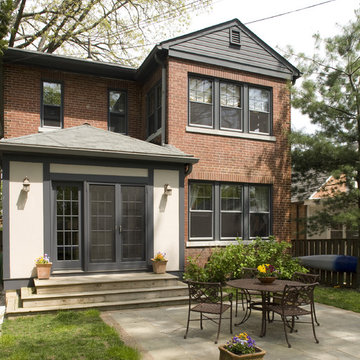
Case Design/Remodeling Inc.
Bethesda, MD
Project Designer David Vogt http://www.houzz.com/pro/dvogt/dave-vogt-case-design
希望の作業にぴったりな専門家を見つけましょう
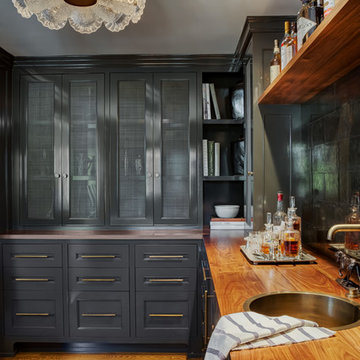
ポートランドにあるトランジショナルスタイルのおしゃれなホームバー (L型、ドロップインシンク、落し込みパネル扉のキャビネット、グレーのキャビネット、木材カウンター、黒いキッチンパネル、無垢フローリング、茶色い床、茶色いキッチンカウンター) の写真
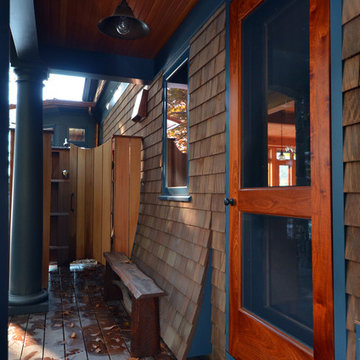
An outside shower is conveniently located in the corner of the back porch, just steps from the lake.
Architectural design and photography by Bonin Architects & Associates

This new screened porch provides an attractive transition from the home’s interior to the open-air sitting porch. The same rich, natural materials and finishes used on the adjacent sitting porch have been used here. A new fireplace with a bluestone slab hearth and custom-milled mantel warms the space year-round.
Scott Bergmann Photography

Traditional design blends well with 21st century accessibility standards. Designed by architect Jeremiah Battles of Acacia Architects and built by Ben Quie & Sons, this beautiful new home features details found a century ago, combined with a creative use of space and technology to meet the owner’s mobility needs. Even the elevator is detailed with quarter-sawn oak paneling. Feeling as though it has been here for generations, this home combines architectural salvage with creative design. The owner brought in vintage lighting fixtures, a Tudor fireplace surround, and beveled glass for windows and doors. The kitchen pendants and sconces were custom made to match a 1912 Sheffield fixture she had found. Quarter-sawn oak in the living room, dining room, and kitchen, and flat-sawn oak in the pantry, den, and powder room accent the traditional feel of this brand-new home.
Design by Acacia Architects/Jeremiah Battles
Construction by Ben Quie and Sons
Photography by: Troy Thies
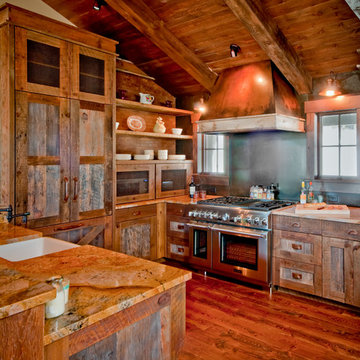
Overlooking of the surrounding meadows of the historic C Lazy U Ranch, this single family residence was carefully sited on a sloping site to maximize spectacular views of Willow Creek Resevoir and the Indian Peaks mountain range. The project was designed to fulfill budgetary and time frame constraints while addressing the client’s goal of creating a home that would become the backdrop for a very active and growing family for generations to come. In terms of style, the owners were drawn to more traditional materials and intimate spaces of associated with a cabin scale structure.
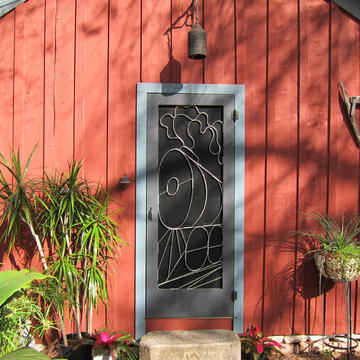
The building was the "freed" slave quarters and literally fronted the railyard. This design was a collaborative effort with my client.
オースティンにあるトラディショナルスタイルのおしゃれな玄関 (黒いドア) の写真
オースティンにあるトラディショナルスタイルのおしゃれな玄関 (黒いドア) の写真

Lisa Carroll
アトランタにあるラグジュアリーな中くらいなカントリー風のおしゃれなサンルーム (濃色無垢フローリング、標準型暖炉、レンガの暖炉まわり、標準型天井、茶色い床) の写真
アトランタにあるラグジュアリーな中くらいなカントリー風のおしゃれなサンルーム (濃色無垢フローリング、標準型暖炉、レンガの暖炉まわり、標準型天井、茶色い床) の写真
格子窓の写真・アイデア
3



















