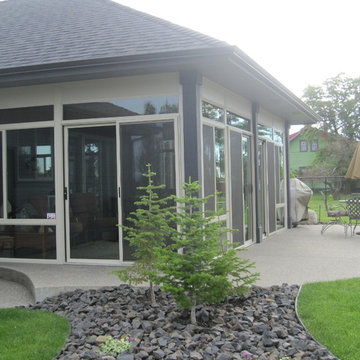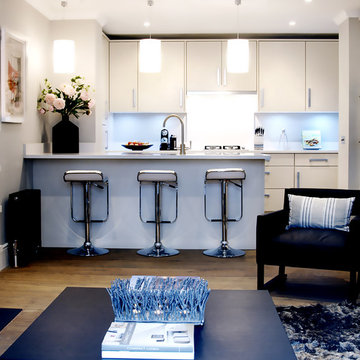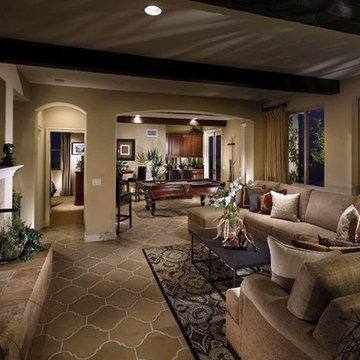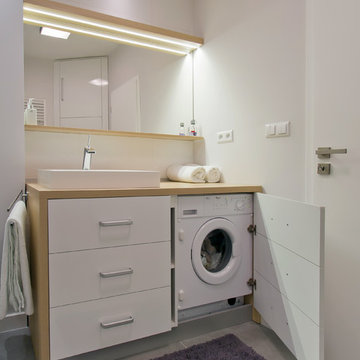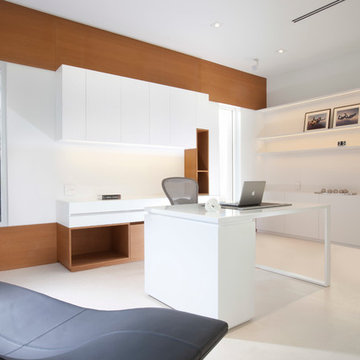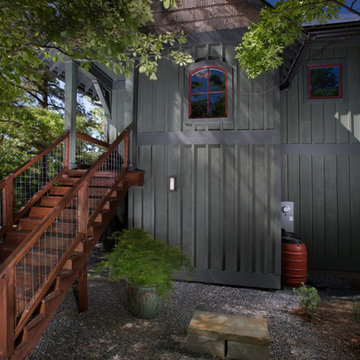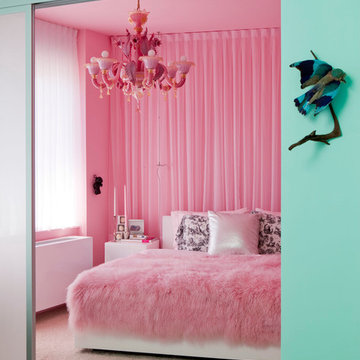ラグインテリアの写真・アイデア
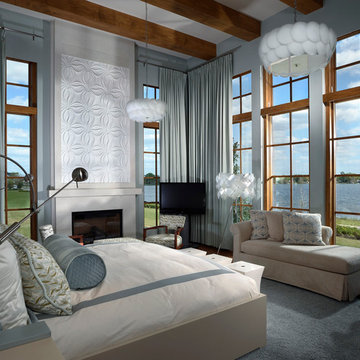
Joseph Lapeyra
オーランドにある広いコンテンポラリースタイルのおしゃれな主寝室 (青い壁、標準型暖炉、濃色無垢フローリング、コンクリートの暖炉まわり、茶色い床) のインテリア
オーランドにある広いコンテンポラリースタイルのおしゃれな主寝室 (青い壁、標準型暖炉、濃色無垢フローリング、コンクリートの暖炉まわり、茶色い床) のインテリア
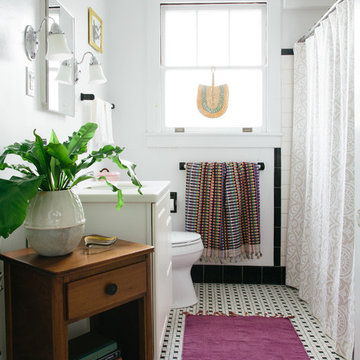
Sara Essex Bradley
ニューオリンズにある中くらいなエクレクティックスタイルのおしゃれなバスルーム (浴槽なし) (シャワー付き浴槽 、白いキャビネット、黒いタイル、モノトーンのタイル、白いタイル、磁器タイル、白い壁、磁器タイルの床、アンダーカウンター洗面器、人工大理石カウンター、マルチカラーの床、白い洗面カウンター) の写真
ニューオリンズにある中くらいなエクレクティックスタイルのおしゃれなバスルーム (浴槽なし) (シャワー付き浴槽 、白いキャビネット、黒いタイル、モノトーンのタイル、白いタイル、磁器タイル、白い壁、磁器タイルの床、アンダーカウンター洗面器、人工大理石カウンター、マルチカラーの床、白い洗面カウンター) の写真
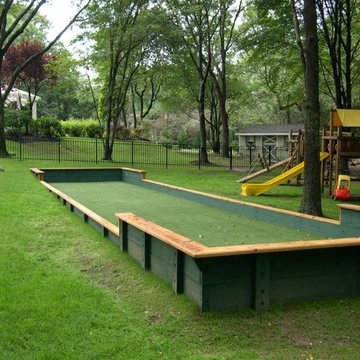
Sport courts, basketball & tennis courts, batting cages, golf putting greens, bocce courts, "ice free" skating rinks and more! Clients from Islip, Oyster Bay, Brookhaven, Southampton, Babylon and across Long Island turn to Designscapes Landscaping of Long Island to transform their front and backyards into award winning outdoor fun outdoor living rooms. If you are looking for a one of a kind landscaping transformation to entertain or just to relax, give us a call today and our outdoor living designers will get started for you!
希望の作業にぴったりな専門家を見つけましょう
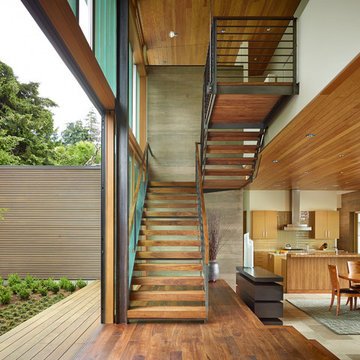
Contractor: Prestige Residential Construction; Interior Design: NB Design Group; Photo: Benjamin Benschneider
シアトルにあるコンテンポラリースタイルのおしゃれな階段 (金属の手すり) の写真
シアトルにあるコンテンポラリースタイルのおしゃれな階段 (金属の手すり) の写真
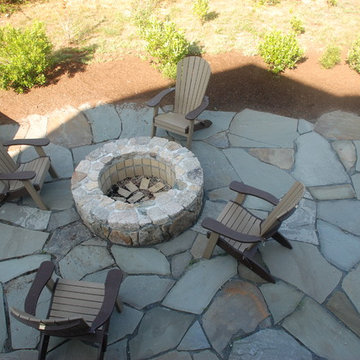
Irregular Bluestone Patio with Cracked Fieldstone Fire Pit
Rob DeMelo
ボストンにあるトラディショナルスタイルのおしゃれなテラス・中庭の写真
ボストンにあるトラディショナルスタイルのおしゃれなテラス・中庭の写真
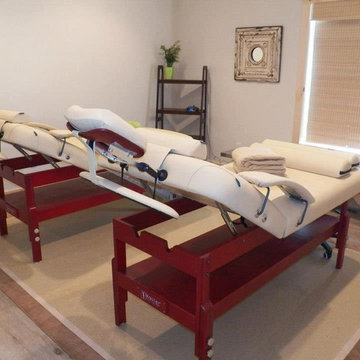
This B&B offers spa-like relaxation and massages. So we updated their spa room to give a calm and relaxing feel.
ニューヨークにあるエクレクティックスタイルのおしゃれなホームジムの写真
ニューヨークにあるエクレクティックスタイルのおしゃれなホームジムの写真

This four-story cottage bungalow is designed to perch on a steep shoreline, allowing homeowners to get the most out of their space. The main level of the home accommodates gatherings with easy flow between the living room, dining area, kitchen, and outdoor deck. The midlevel offers a lounge, bedroom suite, and the master bedroom, complete with access to a private deck. The family room, kitchenette, and beach bath on the lower level open to an expansive backyard patio and pool area. At the top of the nest is the loft area, which provides a bunk room and extra guest bedroom suite.
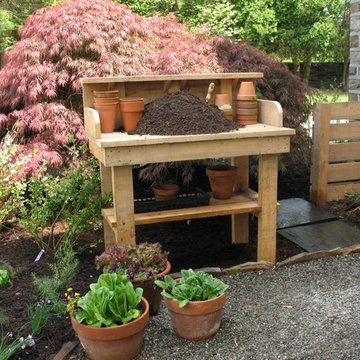
W.D. Wells & Associates, Inc. https://www.facebook.com/wdwells.inc
Project Entry: The Potager Garden at Stonebridge Mansion
2013 PLNA Awards for Landscape Excellence Winner
Category: Theme Garden
Award Level: Bronze
Project Description:
The Potager Garden at Stonebridge Mansion was completed as part ofthe Oxford Arts Alliance 2011Decorator's Showcase. The Garden is a fun and productive garden featuring culinary & medicinal herbs, vegetables, and sustainable gardening concepts. Many sustainable practices can be seen throughout the project such as a compost bin, a rain water harvesting system, and use of many native herbs and vegetables.
A Potager is a French term for an ornamental vegetable garden or kitchen garden. We made sure to keep that in mind as we designed the space. By using a number of herbs that have both culinary and medicinal use we are trying to encourage the public to find more sustainable, home grown options for their own food and medicine. The project also features a vertical herbal wall which is a new idea taking shape in the industry. The wall allows you to provide herbs and vegetables with an optimum growing environment while saving an exorbitant amount of space. It gives people with limited space or poor growing conditions, such as people who live in cities an opportunity to grow their own herbs and vegetables. In addition to the herb wall, vegetables such as lettuce, spinach,beans,tomatoes, and many more can be seen throughout the garden. The garden is located adjacent to the kitchen of the residence to further enhance the garden to table idea. We hope that after seeing this fun themed garden people can both enjoy the space,but also try to apply many of the practices we show to their own landscape. We encouraged visitors to stroll through,or sit awhile in our garden, and learn about rain water harvesting, food crops,vertical gardening,and more!
Plant List: Botanical Name (Common Name)
16 - Buxus microphylla 'Franklin's Gem' (Franklin's Gem Boxwood)
1 - Nandina domestica (Heavenly Bamboo)
3 - Dicentra eximia (Bleeding Heart)
5 - Hellebourous orienta/is (Lenten Rose)
8 - Vaccinium corymbost"1J (Highbush B;ueberry)
4 - Hellianthus anuus (Sunflower)
15 - Calendula officina/is (Marigold)
30 - Assorted Vegetables
30 - Assorted Herbs
Photo Credit: W.D. Wells & Associates, Inc.
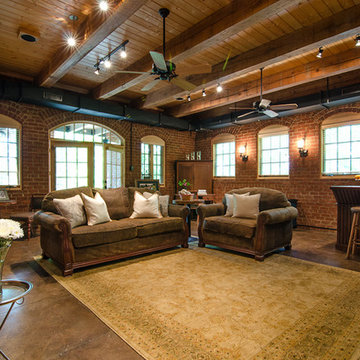
An award-winning architectural gem by renowned Designer and Master Mason Clay C. Chapman is the centerpiece of this 60-acre property, which also features a Chapman-designed carriage house and two historic cabins. The main residence and other structures, which are nestled onto gently rolling pastoral farm and equestrian land just a short distance west of Atlanta, is the culmination of a 20-year vision of the owners. This property is currently listed for sale and information can be found by visiting the link along with more pictures and a video of this amazing property. The main house and the designer Clay Chapman won the 2011 Brick In Architecture Award from the Brick Industry Association not only for its elegant brickwork in every room but its time-honored traditional use of structural masonry. V.S.I Studios photographed and produced the video on the attached linked site.
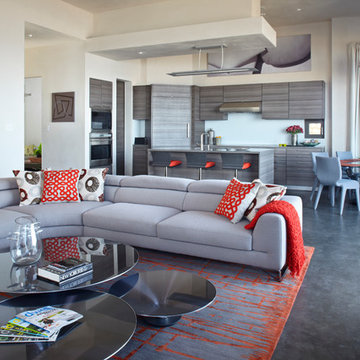
This contemporary grand room features Poggenphl cabinets, Roche Bobois furniture, Cambria countertops, Louis Poulsen light fixtures, finished concrete floors with radiant heat, and windows by Tru Architectural windows. Architect of Record: Larry Graves, Alliance Design Group; Designer: John Turturro, Turturro Design Studio; Photographer: Jake Cryan Photography. Website for more information: www.3PalmsProject.com.
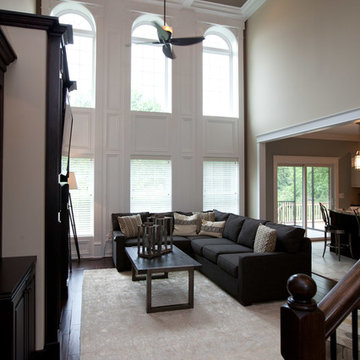
The two story great room offers a coffered ceiling with 2 remote control ceiling fans, two story windows, hand scraped maple hardwood floors, entertainment center with gas fireplace.
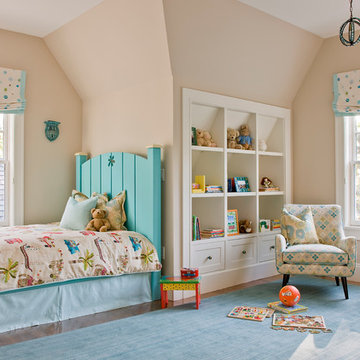
Jill Litner Kaplan - NIBA Rug Custom Blue Stripe
マイアミにあるトラディショナルスタイルのおしゃれな子供部屋 (ベージュの壁、無垢フローリング) の写真
マイアミにあるトラディショナルスタイルのおしゃれな子供部屋 (ベージュの壁、無垢フローリング) の写真
ラグインテリアの写真・アイデア
147



















