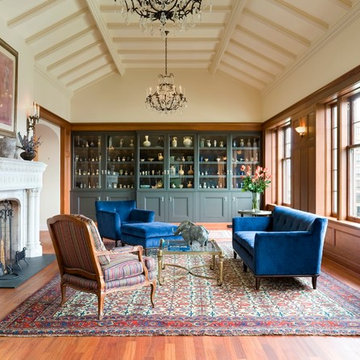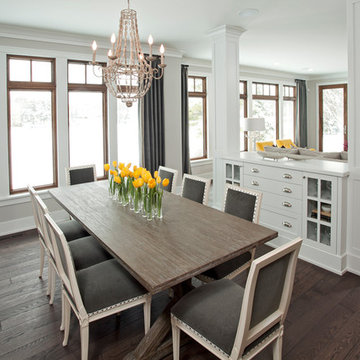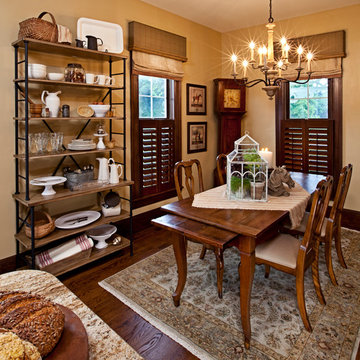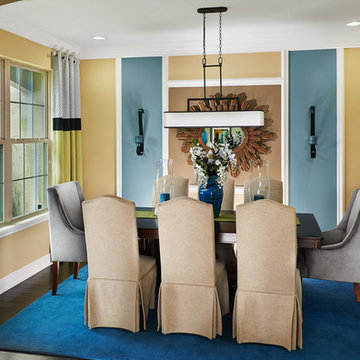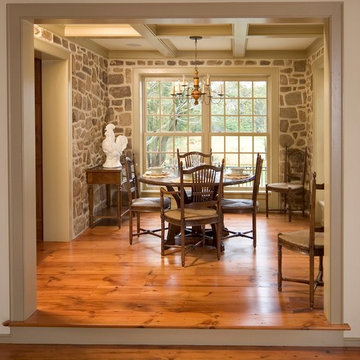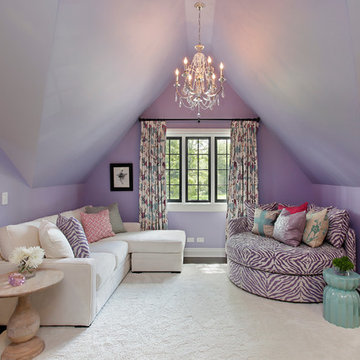シャンデリアのある部屋の写真・アイデア

ヒューストンにある高級な広いトラディショナルスタイルのおしゃれな独立型リビング (ライブラリー、濃色無垢フローリング、標準型暖炉、ベージュの壁、木材の暖炉まわり、テレビなし、茶色い床) の写真
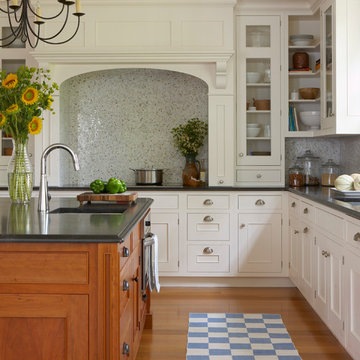
ボストンにあるラグジュアリーな中くらいなカントリー風のおしゃれなキッチン (アンダーカウンターシンク、白いキャビネット、グレーのキッチンパネル、落し込みパネル扉のキャビネット、モザイクタイルのキッチンパネル、パネルと同色の調理設備、無垢フローリング、茶色い床) の写真
希望の作業にぴったりな専門家を見つけましょう
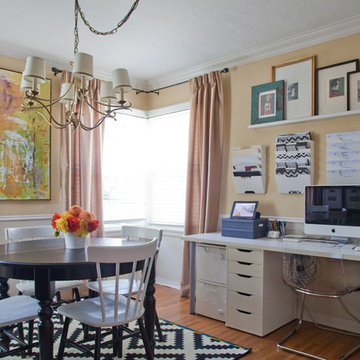
This home showcases a joyful palette with printed upholstery, bright pops of color, and unexpected design elements. It's all about balancing style with functionality as each piece of decor serves an aesthetic and practical purpose.
---
Project designed by Pasadena interior design studio Amy Peltier Interior Design & Home. They serve Pasadena, Bradbury, South Pasadena, San Marino, La Canada Flintridge, Altadena, Monrovia, Sierra Madre, Los Angeles, as well as surrounding areas.
For more about Amy Peltier Interior Design & Home, click here: https://peltierinteriors.com/
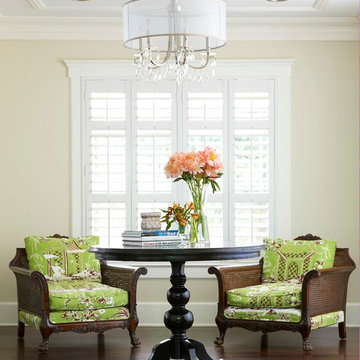
Location: Spring Lake, NJ, US
Our design goal for this renovation and addition was to present a modern interpretation of Colonial Plantation Style. This home features dark wood floors, wood paneling and a light soothing color scheme. The Dining Room features classic silk De Gournay Wallpaper which further fuses the indoor and outdoor seamlessness of the home. The amazing tile installations permeate the decor with color, texture and pattern. The shaker-style kitchen is refreshed by using black cabinetry, a custom stainless hood and La Cornue Range. We enjoyed adding vintage finds throughout - a farm table for the Kitchen, Bergere chairs in the Entry, and a Victorian Flower mirror in the Powder Room. threshold interiors ensures that your beach retreat is elegant, transitional and most importantly comfortable and relaxing!
Photographed by: Michael Partenio
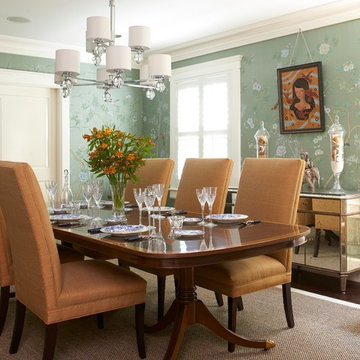
Location: Spring Lake, NJ, US
Our design goal for this renovation and addition was to present a modern interpretation of Colonial Plantation Style. This home features dark wood floors, wood paneling and a light soothing color scheme. The Dining Room features classic silk De Gournay Wallpaper which further fuses the indoor and outdoor seamlessness of the home. The amazing tile installations permeate the decor with color, texture and pattern. The shaker-style kitchen is refreshed by using black cabinetry, a custom stainless hood and La Cornue Range. We enjoyed adding vintage finds throughout - a farm table for the Kitchen, Bergere chairs in the Entry, and a Victorian Flower mirror in the Powder Room. threshold interiors ensures that your beach retreat is elegant, transitional and most importantly comfortable and relaxing!
Photographed by: Michael Partenio
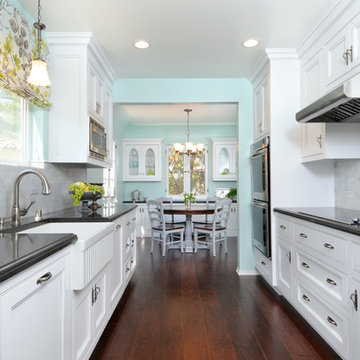
Designed by: CLM Interiors
Contractor: Luxe Design/Build, Inc.
ロサンゼルスにあるトラディショナルスタイルのおしゃれなキッチン (エプロンフロントシンク、インセット扉のキャビネット、白いキャビネット、白いキッチンパネル、シルバーの調理設備、石タイルのキッチンパネル) の写真
ロサンゼルスにあるトラディショナルスタイルのおしゃれなキッチン (エプロンフロントシンク、インセット扉のキャビネット、白いキャビネット、白いキッチンパネル、シルバーの調理設備、石タイルのキッチンパネル) の写真
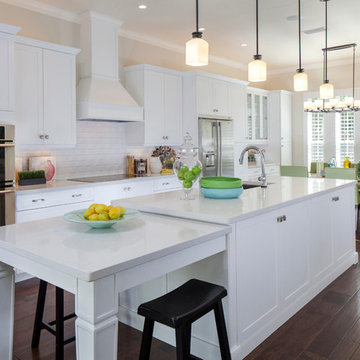
NWC Construction
タンパにあるトランジショナルスタイルのおしゃれなキッチン (シェーカースタイル扉のキャビネット、白いキャビネット、白いキッチンパネル、サブウェイタイルのキッチンパネル、シルバーの調理設備) の写真
タンパにあるトランジショナルスタイルのおしゃれなキッチン (シェーカースタイル扉のキャビネット、白いキャビネット、白いキッチンパネル、サブウェイタイルのキッチンパネル、シルバーの調理設備) の写真
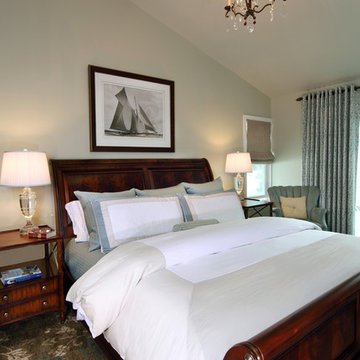
This 1980's track home was transformed with the addition of a new master bath and closet along with the removal of the wall between the kitchen and living areas to create an open concept space. RJohnston Interiors expanded the kitchen, infused the new space with a soothing coastal palette and added custom cabinetry in the kitchen, family room and master bath. What a transformation!
Chas Metivier Photography
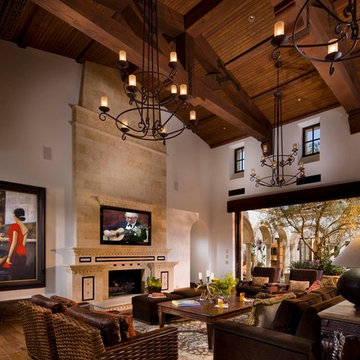
Spanish Revival,Spanish Colonial
Family Room, Indoor Outdoor Living
オレンジカウンティにある地中海スタイルのおしゃれなリビング (タイルの暖炉まわり) の写真
オレンジカウンティにある地中海スタイルのおしゃれなリビング (タイルの暖炉まわり) の写真
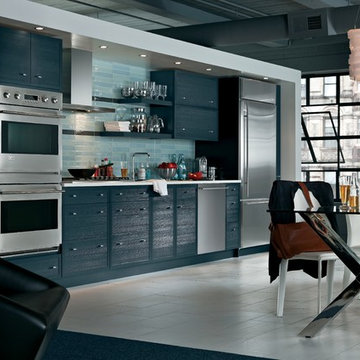
A one-wall kitchen is basic in design, but that doesn’t mean it has to be one-dimensional. This contemporary kitchen makes a dramatic statement with a distinct stratum of texture and color that lends depth and visual interest to the space.
Ann Sacks® tiles in two similar tones form the backsplash. A few of the tiles extend from wall-mounted shelves, making it hard to tell at a glance where the shelves begin and end. Other tiles form a perfect row with the 1-1/2-inch-thick horizontal canopy of the Monogram® stainless steel chimney hood.
Intriguing linear effects can also be seen on the Bentwood® custom cabinets, which have been painted and sanded multiple times to achieve a weathered effect. Fabrique™ floor tiles from Daltile® have a textured appearance that’s in striking contrast with the cabinets, which are punctuated by simple chrome knobs.
A 3form® light fixture, a large yet airy and light piece comprised of overlapping ribbons of resin, provides an artful focal point in the one-wall kitchen. The light installation, along with the flooring and white ceiling, brings softness to the kitchen’s overall linearity.

David Livingston
サンフランシスコにあるラグジュアリーなコンテンポラリースタイルのおしゃれなキッチン (シングルシンク、オープンシェルフ、濃色木目調キャビネット、青いキッチンパネル、シルバーの調理設備) の写真
サンフランシスコにあるラグジュアリーなコンテンポラリースタイルのおしゃれなキッチン (シングルシンク、オープンシェルフ、濃色木目調キャビネット、青いキッチンパネル、シルバーの調理設備) の写真
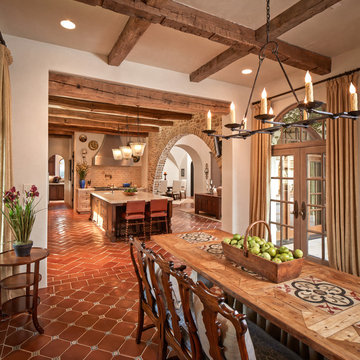
Photographer: Steve Chenn
ヒューストンにある高級な広い地中海スタイルのおしゃれなダイニングキッチン (ベージュの壁、テラコッタタイルの床、暖炉なし、赤い床) の写真
ヒューストンにある高級な広い地中海スタイルのおしゃれなダイニングキッチン (ベージュの壁、テラコッタタイルの床、暖炉なし、赤い床) の写真
シャンデリアのある部屋の写真・アイデア
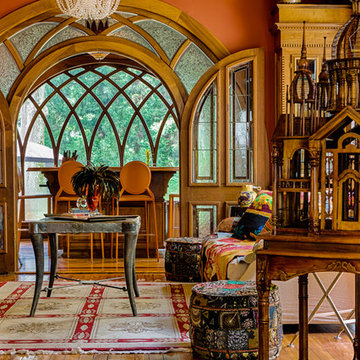
Doug Sturgess Photography taken in the West End Atlanta,
Barbara English Interior Design,
Cool Chairz -contemporary orange bar stools,
Westside Foundry - rug,
cabinets, windows and floors all custom and original to the house
54




















