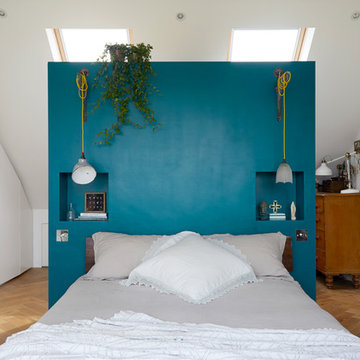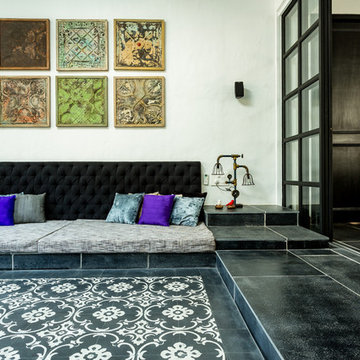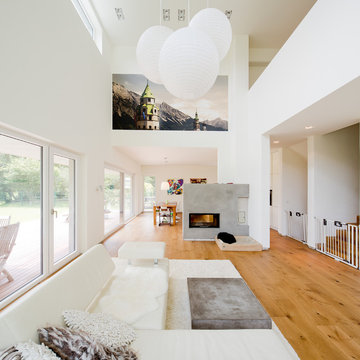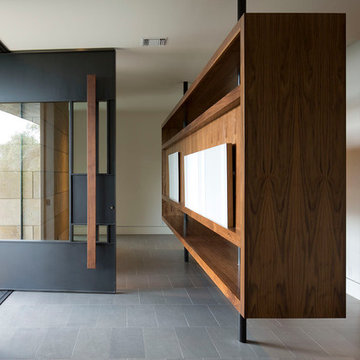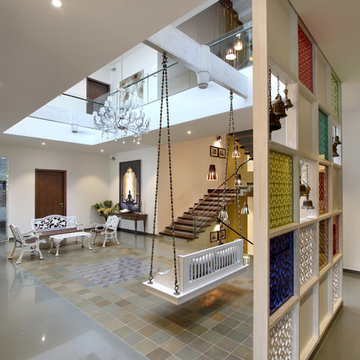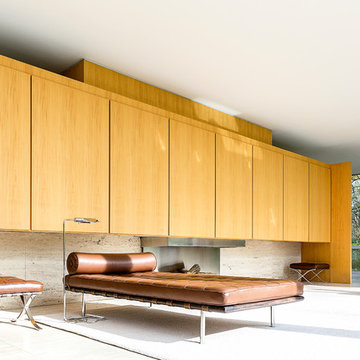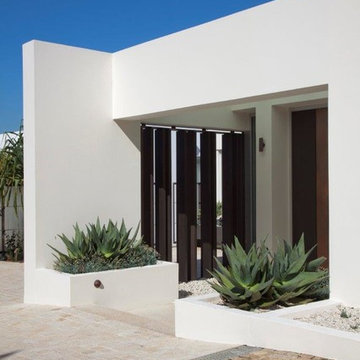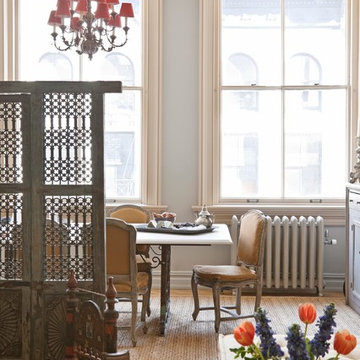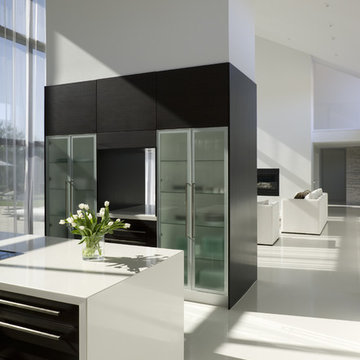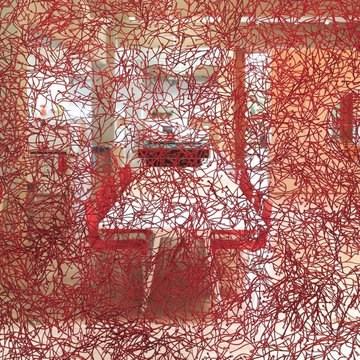間仕切りの写真・アイデア
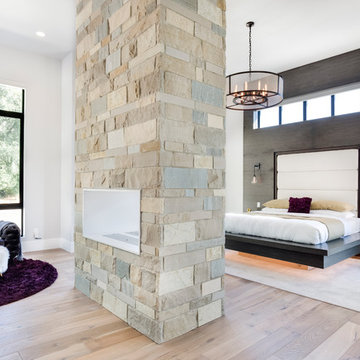
ソルトレイクシティにあるコンテンポラリースタイルのおしゃれな主寝室 (グレーの壁、無垢フローリング、両方向型暖炉、石材の暖炉まわり、茶色い床、グレーとブラウン)
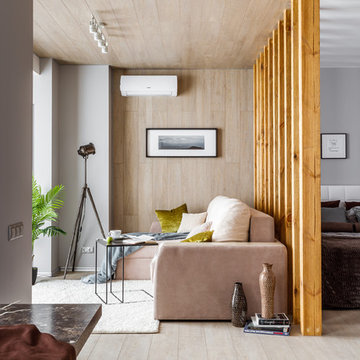
Дизайн: Ксения Лысенко
Фото: Михаил Чекалов
他の地域にあるお手頃価格の中くらいなコンテンポラリースタイルのおしゃれなリビング (淡色無垢フローリング、ベージュの床、グレーの壁、壁掛け型テレビ) の写真
他の地域にあるお手頃価格の中くらいなコンテンポラリースタイルのおしゃれなリビング (淡色無垢フローリング、ベージュの床、グレーの壁、壁掛け型テレビ) の写真
希望の作業にぴったりな専門家を見つけましょう
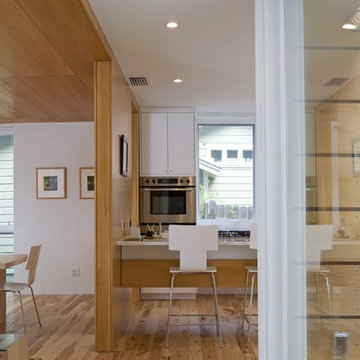
© Jacob Termansen Photography
オースティンにあるモダンスタイルのおしゃれなLDK (フラットパネル扉のキャビネット、白いキャビネット) の写真
オースティンにあるモダンスタイルのおしゃれなLDK (フラットパネル扉のキャビネット、白いキャビネット) の写真
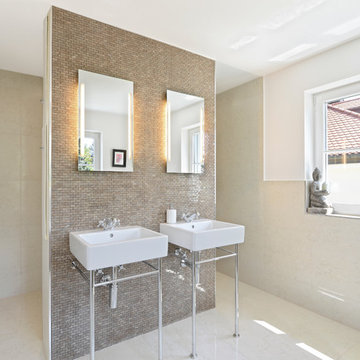
ミュンヘンにある広いコンテンポラリースタイルのおしゃれなお風呂の窓 (コンソール型シンク、モザイクタイル、ベージュの壁、トラバーチンの床、茶色いタイル、グレーのタイル) の写真
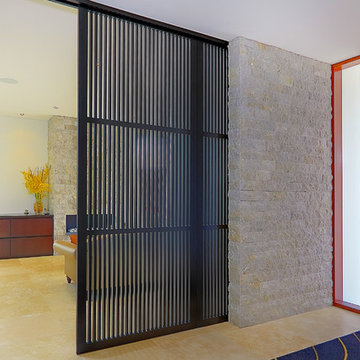
Impala just completed this stunning kitchen! The brief was to design a kitchen with warmth and impressive textures to suit the house which spanned over four levels. The design needed to allow for casual eating in the kitchen, ample preparation and storage areas. Utilitarian bench tops were selected for the preparation zones on the island and adjacent to the cooktop. A thick recycled timber slab was installed for the lowered eating zone and a stunning transparent marble for the splashback and display niche. Joinery was manufactured from timber veneer and polyurethane. Critical to the modern, sleek design was that the kitchen had minimum handles. Two handles were used on the larger doors for the fridge and lift-up cabinet which concealed the microwave. To balance the design, decorative timber panels were installed on the ceiling over the island. As storage was also a priority, a walk in pantry was installed which can be accessed at the far left by pushing a timber veneer panel.
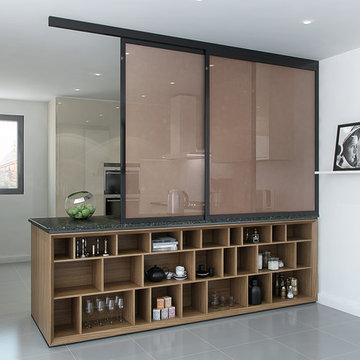
Kitchen island made of granite top and walnut shelves underneath. Copper net in a sliding metal frames to split the kitchen and the dining rooms when needed.
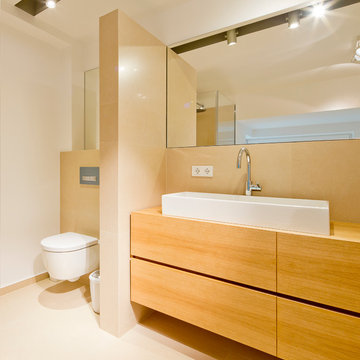
Foto: Julia Vogel | Köln
デュッセルドルフにある広いコンテンポラリースタイルのおしゃれな浴室 (フラットパネル扉のキャビネット、中間色木目調キャビネット、壁掛け式トイレ、ベージュのタイル、白い壁、ベッセル式洗面器、木製洗面台、ブラウンの洗面カウンター) の写真
デュッセルドルフにある広いコンテンポラリースタイルのおしゃれな浴室 (フラットパネル扉のキャビネット、中間色木目調キャビネット、壁掛け式トイレ、ベージュのタイル、白い壁、ベッセル式洗面器、木製洗面台、ブラウンの洗面カウンター) の写真
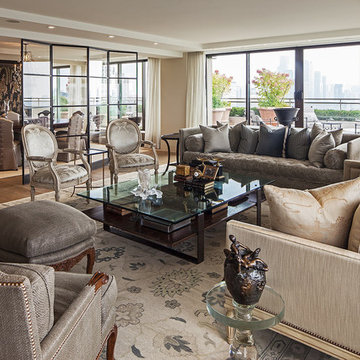
Peter A. Sellar / www.photoklik.com
トロントにある巨大なトラディショナルスタイルのおしゃれなリビング (ベージュの壁) の写真
トロントにある巨大なトラディショナルスタイルのおしゃれなリビング (ベージュの壁) の写真
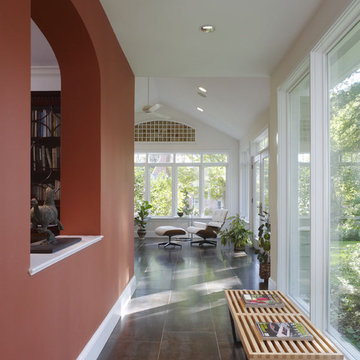
SERENITY ROW. A tether of reconfigured space with floor-to-ceiling glazing now pulls the design together, connecting the kitchen, sunroom, and rear foyer. A former window becomes a striking arched opening, opening up clear sight lines from the living room to the outdoors.
Photography by Maxwell MacKenzie.
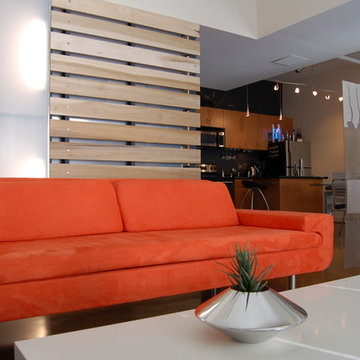
To preserve the open-plan nature of the residence the concept of “flexible space” is employed through furniture mounted on castors and the use of customized movable partitions and shelving to define the sleeping area without compromising the space. Slatted poplar wood partition walls with light transmitting polycarbonate panels are designed to light both interior and exterior of dressing area closet. Bold use of color creates visual boundaries, defining space and highlighting the striking orange sofa and barrel seat that are complimented by several large abstract paintings. Displayed together with many pieces of modern ceramics and sculptural light fittings they create a gallery feel whilst maintaining a comfortable, peaceful home.
間仕切りの写真・アイデア
7



















