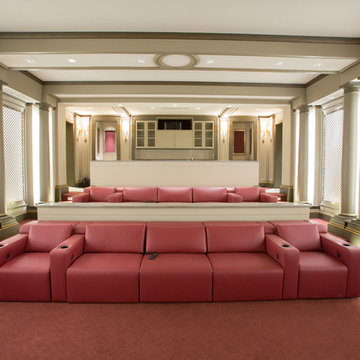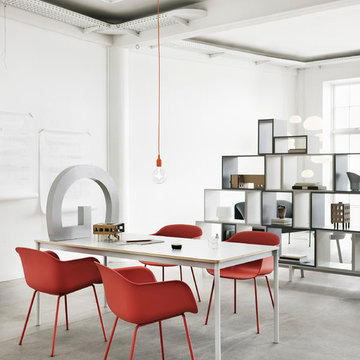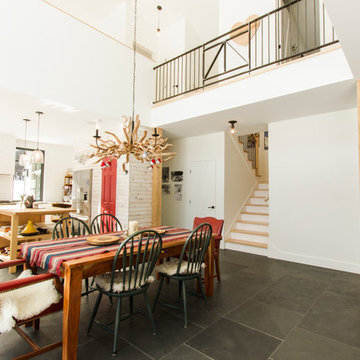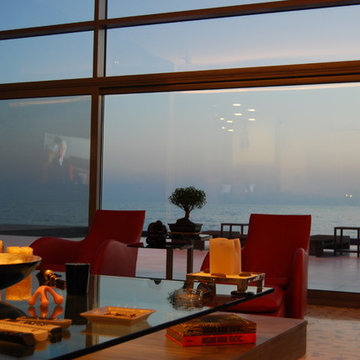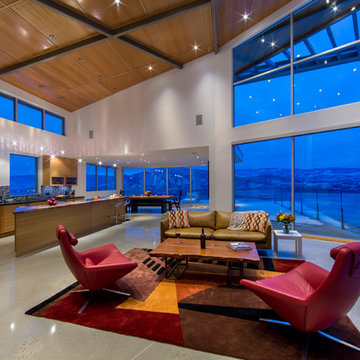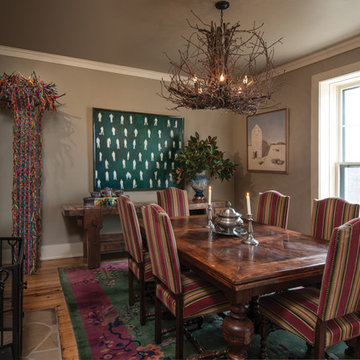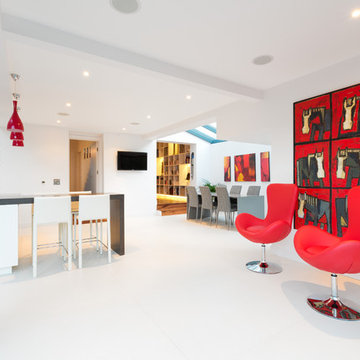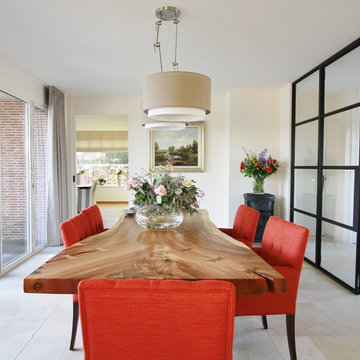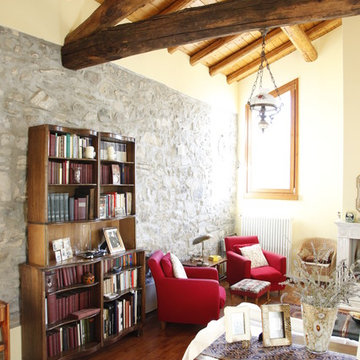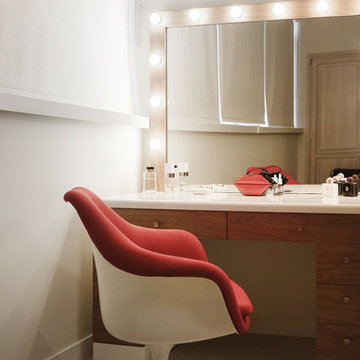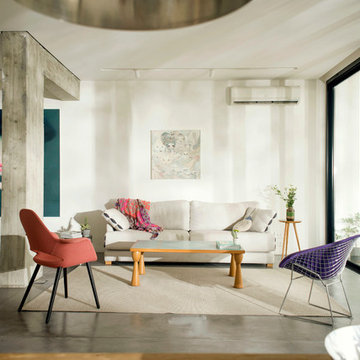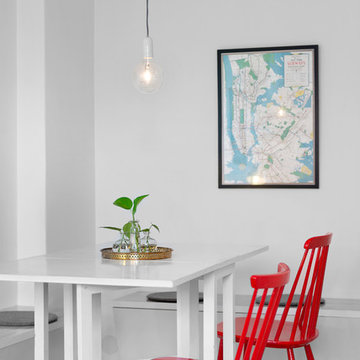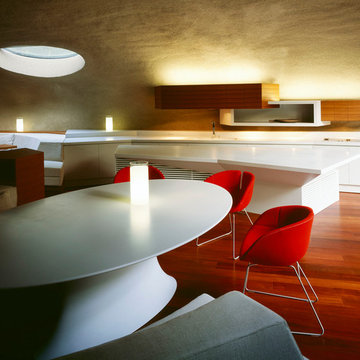赤い椅子のインテリア・デザインアイデア
希望の作業にぴったりな専門家を見つけましょう
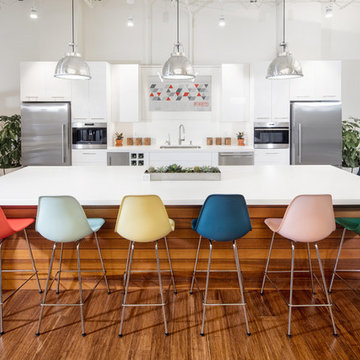
When Local DIRTT Partner Pigott re-imagined their Green Learning Center, they created a space for their team and clients alike. The result is a workplace where their team can do their best work and visiting clients are inspired. Filled with a variety of solutions, the space lets Clients experience the breadth of DIRTT capabilities. Surrounded by possibilities, Clients can envision how the solutions will impact their own spaces.
With DIRTT and some strategic space planning, Pigott renovated the space without needing to expand the building. DIRTT millwork punctuates the central plaza of the space. An imbedded, touch-sensitive monitor in the conferencing area provides an intuitive solution for meetings. Micro-perforated ceiling tiles bring the right aesthetics and acoustics to smaller meeting rooms.
Photo Credit: Ford & Brown
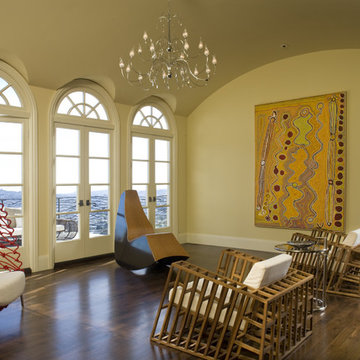
This new hillside home above the Castro in San Francisco was designed to act as a filter from the peaceful tress-lined street through to the panoramic view of the city and bay. A carefully developed rhythm structures the building, directing the visitor through the home with mounting drama. Each room opens to the next, then out through custom mahogany doors to the decks and view. Custom vine-like wrought-iron railing provide a counterpoint to the pure geometry of the rooms. Featured: California Home & Design magazine.
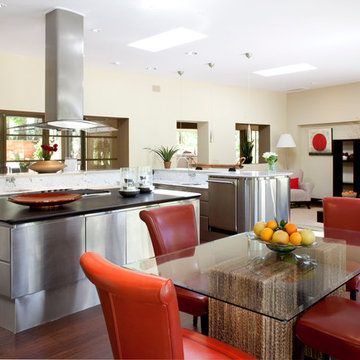
Paul Dyer Photographie
New wide plank dark stained hard wood floor, new paint colors, additional lighting
サンフランシスコにあるコンテンポラリースタイルのおしゃれなキッチン (シルバーの調理設備、ステンレスキャビネット) の写真
サンフランシスコにあるコンテンポラリースタイルのおしゃれなキッチン (シルバーの調理設備、ステンレスキャビネット) の写真
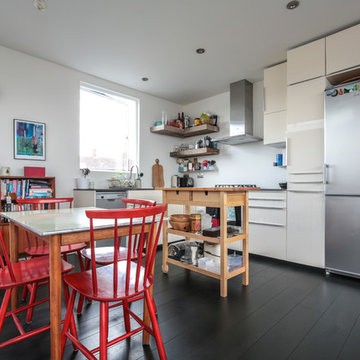
Jesus Arribas
ロンドンにある中くらいなモダンスタイルのおしゃれなキッチン (フラットパネル扉のキャビネット、ベージュのキャビネット、シルバーの調理設備、濃色無垢フローリング、黒い床) の写真
ロンドンにある中くらいなモダンスタイルのおしゃれなキッチン (フラットパネル扉のキャビネット、ベージュのキャビネット、シルバーの調理設備、濃色無垢フローリング、黒い床) の写真
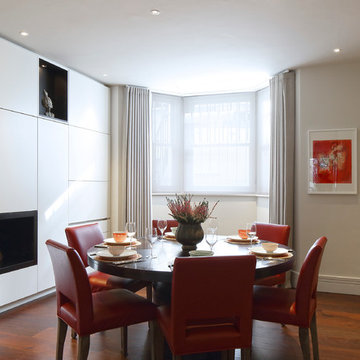
Susan Fisher Plotner/Susan Fisher Photography
ロンドンにあるコンテンポラリースタイルのおしゃれなダイニングの写真
ロンドンにあるコンテンポラリースタイルのおしゃれなダイニングの写真
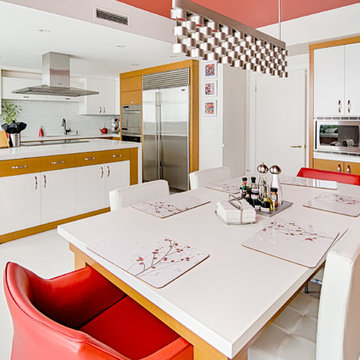
Modern style kitchen
トロントにあるコンテンポラリースタイルのおしゃれなダイニングキッチン (フラットパネル扉のキャビネット、白いキャビネット、白いキッチンパネル、ボーダータイルのキッチンパネル、シルバーの調理設備) の写真
トロントにあるコンテンポラリースタイルのおしゃれなダイニングキッチン (フラットパネル扉のキャビネット、白いキャビネット、白いキッチンパネル、ボーダータイルのキッチンパネル、シルバーの調理設備) の写真
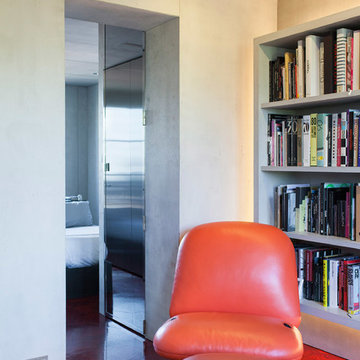
Flat in the 13th arrondissement of Paris. Concrete Flat project - Cladding for walls, ceiling, floating wall shelves, kitchen worktop and door.
Products:
Walls and ceiling: Classic Panbeton®
Floating wall shelves: Beton Lege® Panbeton®
Kitchen worktop: Beton Lege®
Door: Classic Panbeton®
Finish/Colour:
Walls and ceiling: Patternless with medium pitting, in natural grey (200)
Floating wall shelves: natural grey (200)
Worktop: Vitrified authentic raw in natural grey (200)
Door: Patternless with medium pitting, in natural grey (200)
Architect: Rodolphe Parente
Photo credits: Julian Renard
赤い椅子のインテリア・デザインアイデア
90



















