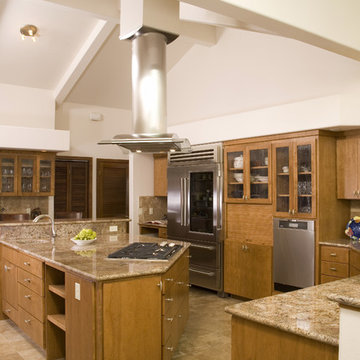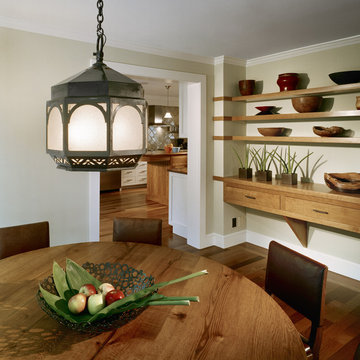レンジフードの写真・アイデア
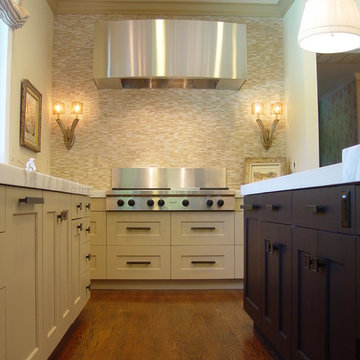
サンフランシスコにあるトランジショナルスタイルのおしゃれなキッチン (シルバーの調理設備、落し込みパネル扉のキャビネット、黄色いキャビネット、ベージュキッチンパネル、ボーダータイルのキッチンパネル) の写真
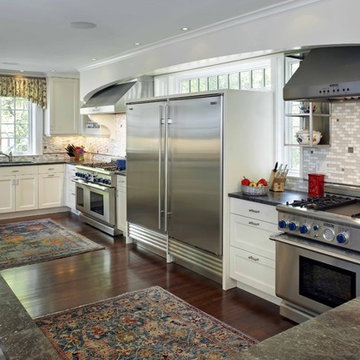
Kosher Kitchen
ボストンにあるトラディショナルスタイルのおしゃれなコの字型キッチン (ソープストーンカウンター、シルバーの調理設備、白いキャビネット、マルチカラーのキッチンパネル) の写真
ボストンにあるトラディショナルスタイルのおしゃれなコの字型キッチン (ソープストーンカウンター、シルバーの調理設備、白いキャビネット、マルチカラーのキッチンパネル) の写真
希望の作業にぴったりな専門家を見つけましょう
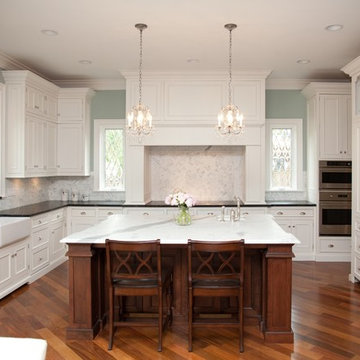
シカゴにあるトラディショナルスタイルのおしゃれなキッチン (落し込みパネル扉のキャビネット、エプロンフロントシンク、白いキッチンパネル、石タイルのキッチンパネル) の写真
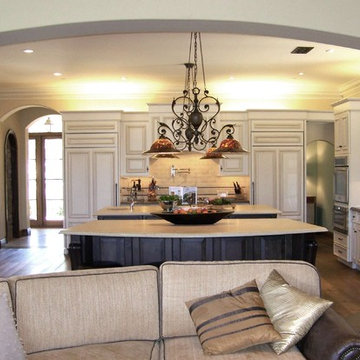
サンディエゴにあるトラディショナルスタイルのおしゃれなキッチン (エプロンフロントシンク、レイズドパネル扉のキャビネット、ベージュのキャビネット、ベージュキッチンパネル、パネルと同色の調理設備) の写真
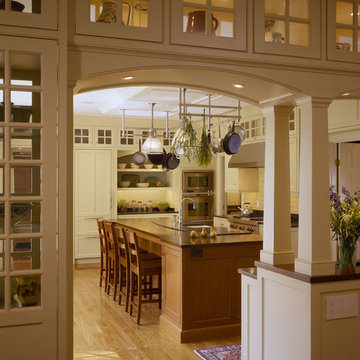
This project was a complete kitchen remodel of a 1980’s kitchen that maintained the current floor plan while redefining the relationship between the kitchen and family room. The cabinetry includes high glass cupboards to house special curios and allows for an easy, elegant transition into the contiguous family room. Surfaces such as the soap stone counter surrounding the farm sink and the wooden dining bar, were selected to accommodate the preferences of an active cook.
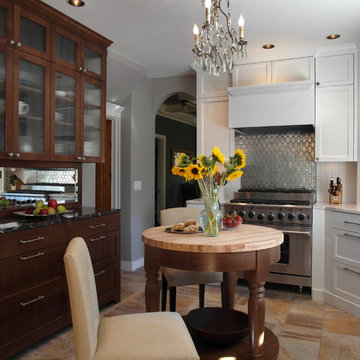
ポートランドにあるコンテンポラリースタイルのおしゃれな独立型キッチン (ガラス扉のキャビネット、シルバーの調理設備、白いキャビネット、メタリックのキッチンパネル、メタルタイルのキッチンパネル) の写真
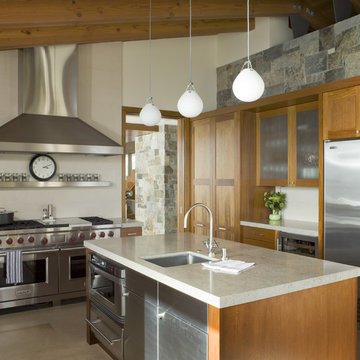
~~~~~~~~~~~~~~
Featured in 'California HOME + DESIGN' magazine
http://www.suttonsuzukiarchitects.com/news_calhome.html?2

サンフランシスコにあるコンテンポラリースタイルのおしゃれなコの字型キッチン (シルバーの調理設備、オープンシェルフ、中間色木目調キャビネット、白いキッチンパネル、大理石のキッチンパネル) の写真
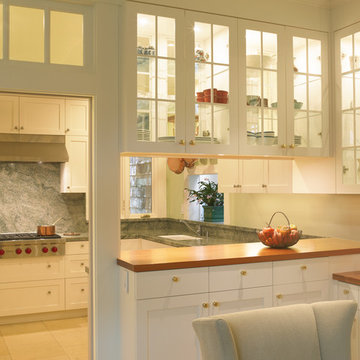
Photographer: John Sutton
サンフランシスコにあるトラディショナルスタイルのおしゃれな独立型キッチン (ガラス扉のキャビネット、白いキャビネット、グレーのキッチンパネル、石スラブのキッチンパネル、御影石カウンター、アンダーカウンターシンク) の写真
サンフランシスコにあるトラディショナルスタイルのおしゃれな独立型キッチン (ガラス扉のキャビネット、白いキャビネット、グレーのキッチンパネル、石スラブのキッチンパネル、御影石カウンター、アンダーカウンターシンク) の写真
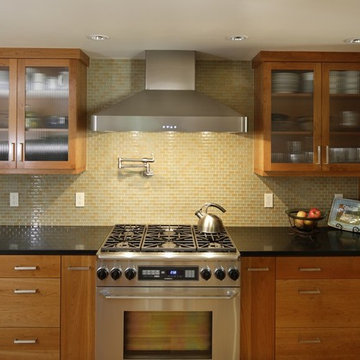
We opened up a small galley kitchen, a small dining room, and a family room into one living space.
Project by Portland interior design studio Jenni Leasia Interior Design. Also serving Lake Oswego, West Linn, Vancouver, Sherwood, Camas, Oregon City, Beaverton, and the whole of Greater Portland.
For more about Jenni Leasia Interior Design, click here: https://www.jennileasiadesign.com/
To learn more about this project, click here:
https://www.jennileasiadesign.com/dunthorpe-kitchen-renovation
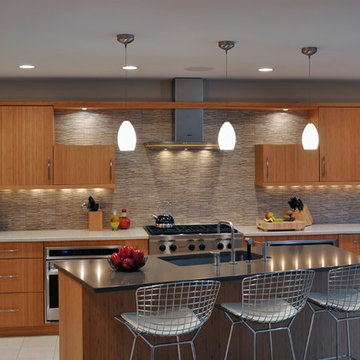
ニューヨークにあるコンテンポラリースタイルのおしゃれなキッチン (アンダーカウンターシンク、フラットパネル扉のキャビネット、中間色木目調キャビネット、マルチカラーのキッチンパネル、シルバーの調理設備) の写真

Free ebook, Creating the Ideal Kitchen. DOWNLOAD NOW
Interior design by Renee Dion, The Dion Group
For more information on kitchen and bath design ideas go to: www.kitchenstudio-ge.com
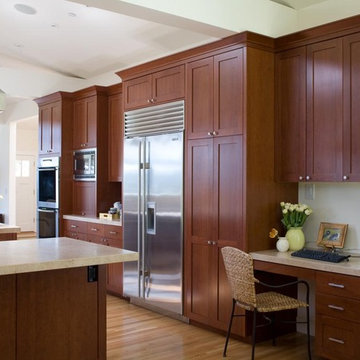
サンフランシスコにあるコンテンポラリースタイルのおしゃれなキッチン (ライムストーンカウンター、シルバーの調理設備、シェーカースタイル扉のキャビネット、濃色木目調キャビネット) の写真
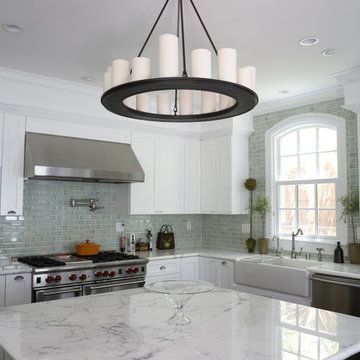
Large Kitchen Island, Marble countertops, crackle ceramic subway tile backsplash
サンフランシスコにあるトラディショナルスタイルのおしゃれなキッチン (エプロンフロントシンク、シェーカースタイル扉のキャビネット、白いキャビネット、大理石カウンター、青いキッチンパネル、セラミックタイルのキッチンパネル、シルバーの調理設備、濃色無垢フローリング) の写真
サンフランシスコにあるトラディショナルスタイルのおしゃれなキッチン (エプロンフロントシンク、シェーカースタイル扉のキャビネット、白いキャビネット、大理石カウンター、青いキッチンパネル、セラミックタイルのキッチンパネル、シルバーの調理設備、濃色無垢フローリング) の写真
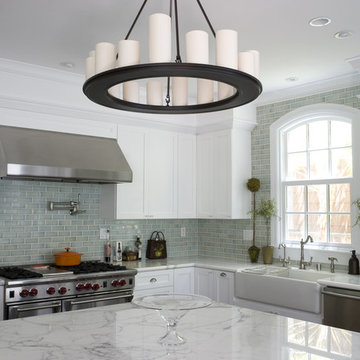
Because so many people ask, the backsplash is a 2x5 ceramic tile with a crackle finish. it's by Walker Zanger- Mizu, bamboo. I believe now it's discontinued.
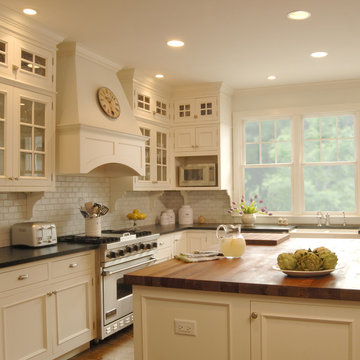
Free ebook, Creating the Ideal Kitchen. DOWNLOAD NOW
My husband and I had the opportunity to completely gut and remodel a very tired 1950’s Garrison colonial. We knew that the idea of a semi-open floor plan would be ideal for our family. Space saving solutions started with the design of a banquet in the kitchen. The banquet’s focal point is the two stained glass windows on either end that help to capture daylight from the adjoining spaces.
Material selections for the kitchen were driven by the desire for a bright, casual and uncomplicated look. The plan began with 3 large windows centered over a white farmhouse sink and overlooking the backyard. A large island acts as the kitchen’s work center and rounds out seating options in the room. White inset cabinetry is offset with a mix of materials including soapstone, cherry butcher block, stainless appliances, oak flooring and rustic white tiles that rise to the ceiling creating a dramatic backdrop for an arched range hood. Multiple mullioned glass doors keep the kitchen open, bright and airy.
A palette of grayish greens and blues throughout the house helps to meld the white kitchen and trim detail with existing furnishings. In-cabinet lighting as well as task and undercabinet lighting complements the recessed can lights and help to complete the light and airy look of the space.
Designed by: Susan Klimala, CKD, CBD
For more information on kitchen and bath design ideas go to: www.kitchenstudio-ge.com

Our design for the façade of this house contains many references to the work of noted Bay Area architect Bernard Maybeck. The concrete exterior panels, aluminum windows designed to echo industrial steel sash, redwood log supporting the third floor breakfast deck, curving trellises and concrete fascia panels all reference Maybeck’s work. However, the overall design is quite original in its combinations of forms, eclectic references and reinterpreting of motifs. The use of steel detailing in the trellis’ rolled c-channels, the railings and the strut supporting the redwood log bring these motifs gently into the 21st Century. The house was intended to respect its immediate surroundings while also providing an opportunity to experiment with new materials and unconventional applications of common materials, much as Maybeck did during his own time.
レンジフードの写真・アイデア
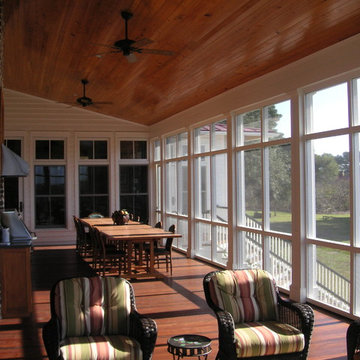
Outdoor dining and grilling on the screen porch.
アトランタにある高級な広いトラディショナルスタイルのおしゃれな縁側・ポーチ (アウトドアキッチン、張り出し屋根) の写真
アトランタにある高級な広いトラディショナルスタイルのおしゃれな縁側・ポーチ (アウトドアキッチン、張り出し屋根) の写真
77



















