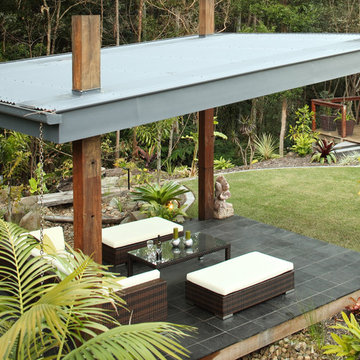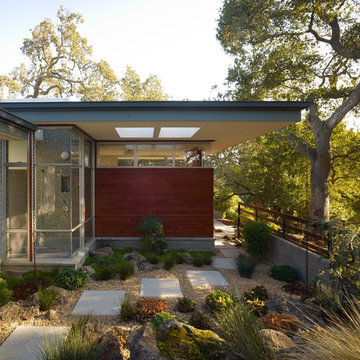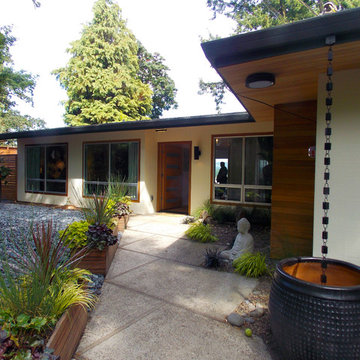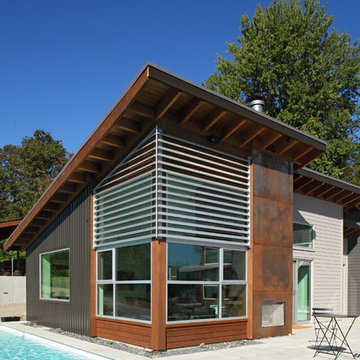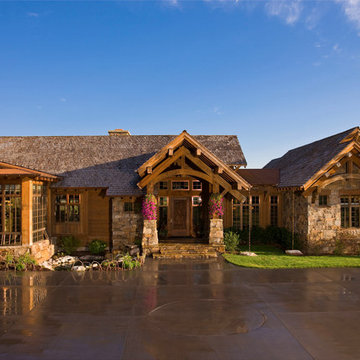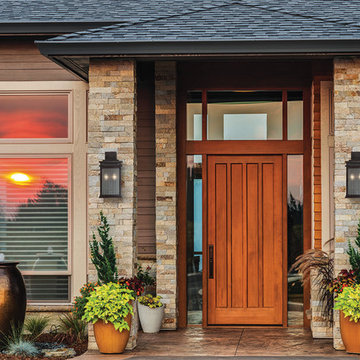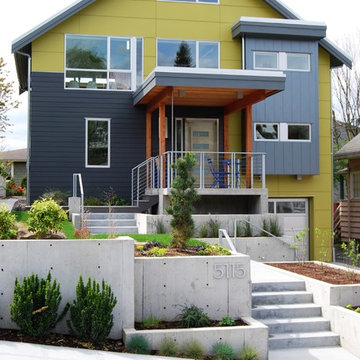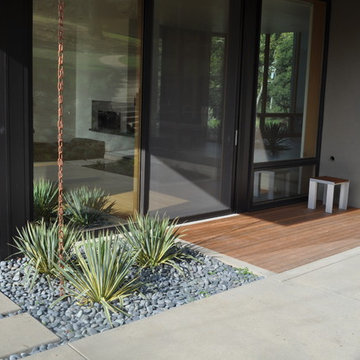鎖樋の写真・アイデア
希望の作業にぴったりな専門家を見つけましょう
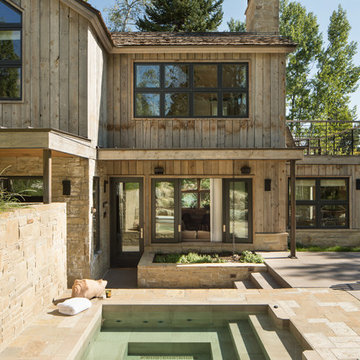
Revitalization of a multi-generational, beloved Jackson home. The project collaboration with Chicago-based designers, our interiors team was tasked with bespoke kitchen design and exterior material refresh. Jackson Hole native homeowners wanted ample room for casual dining and opportunity for après. This resulted in our favorite design feature: the oversized, cantilevered quartzite kitchen island, with seating for nine.
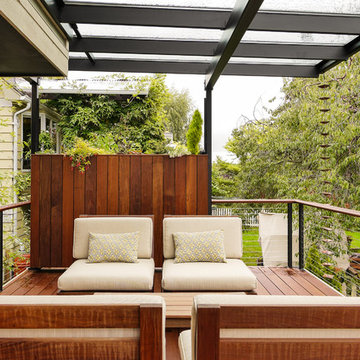
Nice combination of glass, metal and ipee, iron wood decking for northwest living. Beautiful backyard retreat
シアトルにあるコンテンポラリースタイルのおしゃれなウッドデッキ (パーゴラ) の写真
シアトルにあるコンテンポラリースタイルのおしゃれなウッドデッキ (パーゴラ) の写真
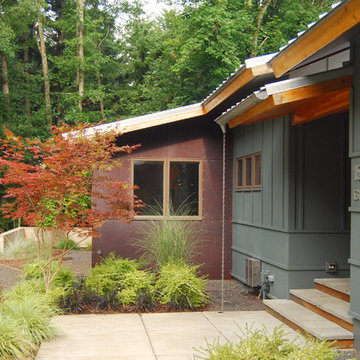
Entry at the Gracehaus in Portland, Oregon by Integrate Architecture & Planning. Cor-ten steel, weathering steel at facade beyond.
ポートランドにある中くらいなラスティックスタイルのおしゃれな家の外観 (混合材サイディング、緑の外壁) の写真
ポートランドにある中くらいなラスティックスタイルのおしゃれな家の外観 (混合材サイディング、緑の外壁) の写真
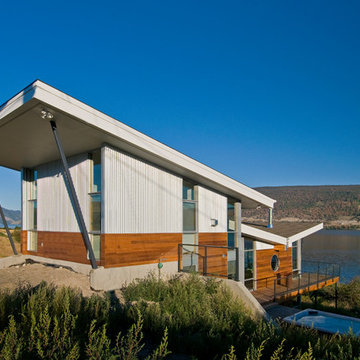
A contemporary home with a roof made up of two offset inverted rectangles that integrate into a single building supported by a solid wood beam. The visual impact is stunning yet the home integrates into the rich, semi-arid grasslands and opens to embrace the inspired views of Nicola Lake! The laminated wood beam is not really supported by the port hole openings, instead it is really part of a solid structural wood support system built up within the building envelope and providing lateral support for the home. The glazed windows extend from the underside of the roof plane down to the floor of the main living area, creating a ‘zero edge’ water view and the L shaped deck does not fully extend along the width of the lake façade so that uninterrupted lake and hillside views can be enjoyed from the interior. Finally lakeside beauty is captured by a window wall where an indoor/outdoor concrete fireplace enhances the views from the interior while creating a warm and welcoming atmosphere deck-side.
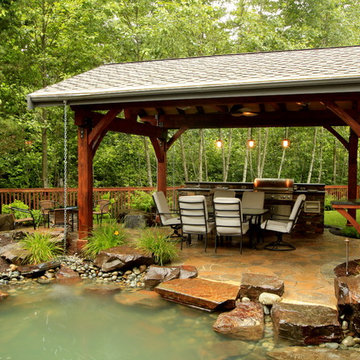
シアトルにある広いトラディショナルスタイルのおしゃれな裏庭のテラス (天然石敷き、ガゼボ・カバナ) の写真
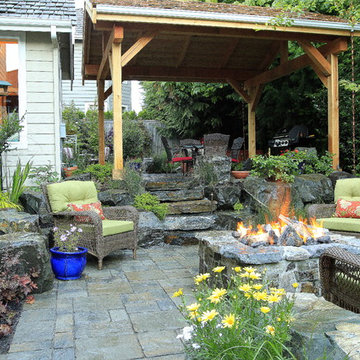
シアトルにあるトラディショナルスタイルのおしゃれなテラス・中庭 (ファイヤーピット、ガゼボ・カバナ) の写真

Featuring a spectacular view of the Bitterroot Mountains, this home is custom-tailored to meet the needs of our client and their growing family. On the main floor, the white oak floors integrate the great room, kitchen, and dining room to make up a grand living space. The lower level contains the family/entertainment room, additional bedrooms, and additional spaces that will be available for the homeowners to adapt as needed in the future.
Photography by Flori Engbrecht
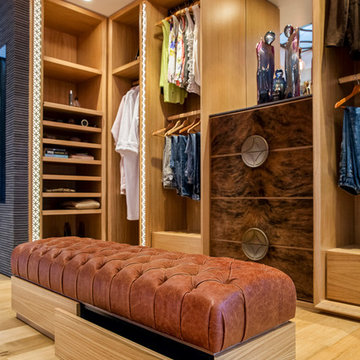
Open Plan his & hers walk in wardrobe featuring American Oak cabinetry with splayed edge details, laser cut fretwork with back lighting, how hide drawer fronts with custom shaped Corian handles finished in an aged bronze patina and the fretwork to ceiling and window opening has matching finishes
Builder is Stewart Homes, Designer is Mark Gacesa From Ultraspace, Interiors by Minka Joinery and the photography is by Fred McKie Photography
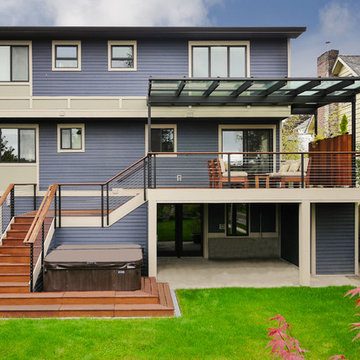
Nice combination of glass, metal and ipee, iron wood decking for northwest living. Beautiful backyard retreat
シアトルにあるコンテンポラリースタイルのおしゃれな青い家の写真
シアトルにあるコンテンポラリースタイルのおしゃれな青い家の写真
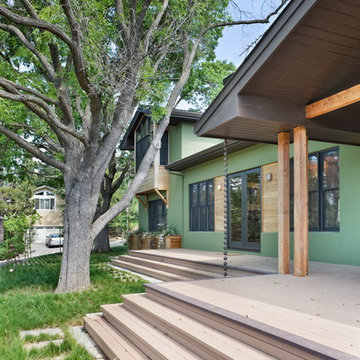
Tying together the in and the out...
サンフランシスコにあるカントリー風のおしゃれな縁側・ポーチ (デッキ材舗装、張り出し屋根) の写真
サンフランシスコにあるカントリー風のおしゃれな縁側・ポーチ (デッキ材舗装、張り出し屋根) の写真
鎖樋の写真・アイデア
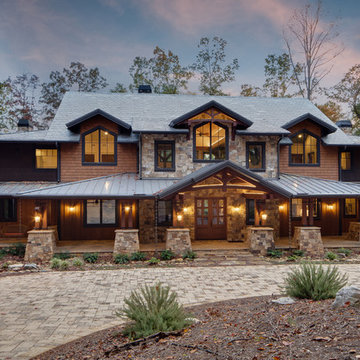
Rustic timber frame home designed by MossCreek
他の地域にある高級なラスティックスタイルのおしゃれな家の外観 (混合材サイディング、混合材屋根) の写真
他の地域にある高級なラスティックスタイルのおしゃれな家の外観 (混合材サイディング、混合材屋根) の写真
4



















