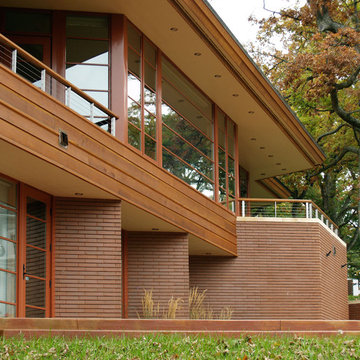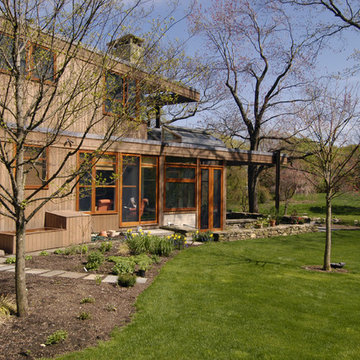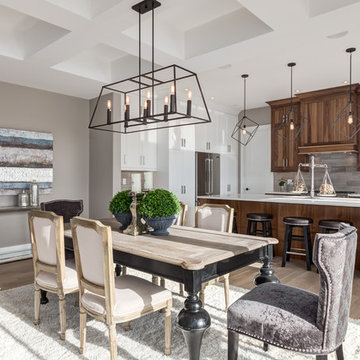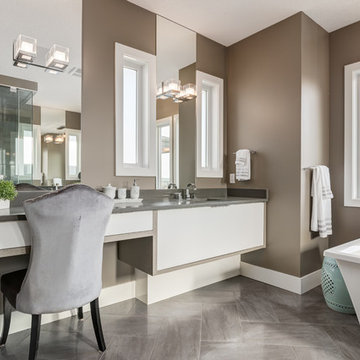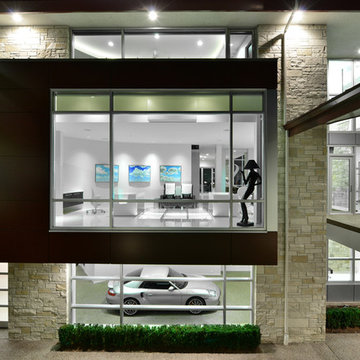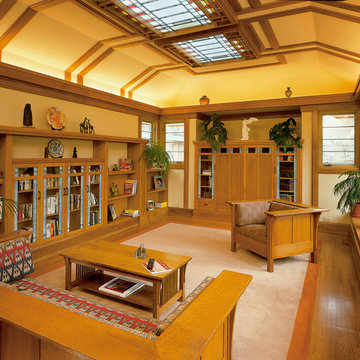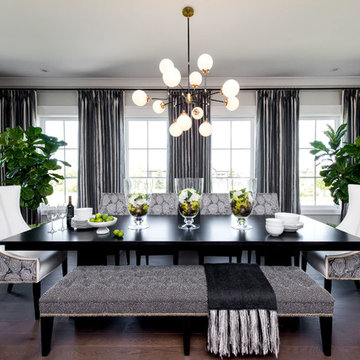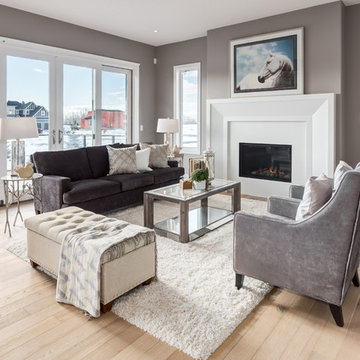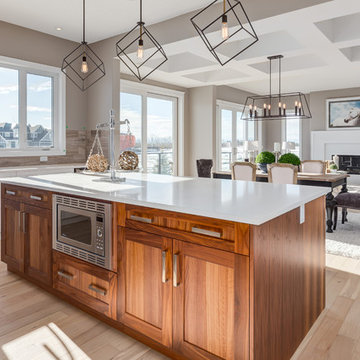プレーリースタイルの写真・アイデア
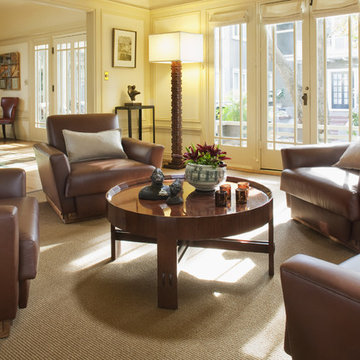
This 1920's Prairie Style home was brought up to date with furniture designed with a nod to Frank Lloyd Wright, but with a modern sensibility. Custom designed furniture by Katie Denham Interiors blends with historical reproduction area rugs and lighting designed by Aesthetic Lighting referencing Frank Lloyd Wright's designs. Photos by Peter Medelik
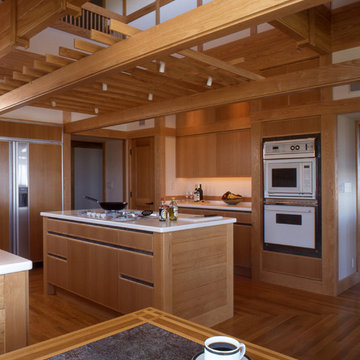
Architect: Sarah Susanka, FAIA, while with Mulfinger, Susanka, Mahady & Partners.
Photographer: Kevin Ireton, courtesy of Fine Homebuilding Magazine
希望の作業にぴったりな専門家を見つけましょう
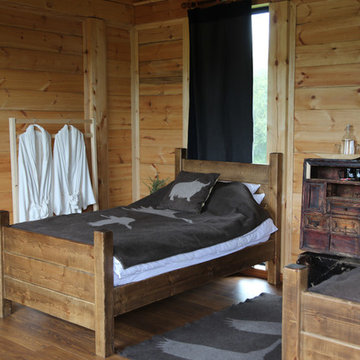
Blake Civiello Architecture makes regular visits to consult camp operators on green building methods, space planning, and cold weather insulation among other architecture-related questions. Photos by Norden Camp www.NordenTravel.com
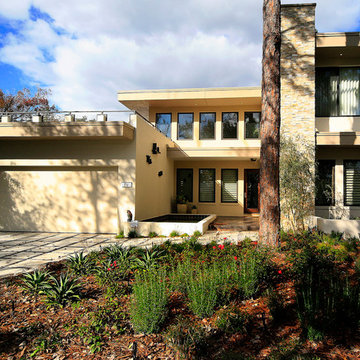
Exteriors of homes I have photographed; By Bob Hughes, Brilliance Photography
アトランタにあるミッドセンチュリースタイルのおしゃれな二階建ての家の写真
アトランタにあるミッドセンチュリースタイルのおしゃれな二階建ての家の写真
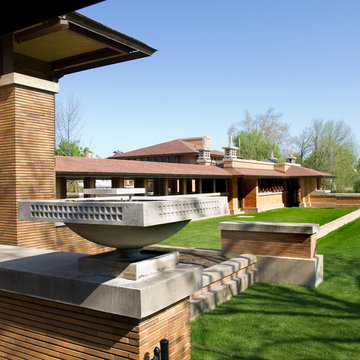
One of the most prestigious projects we have supplied is the Martin House in Buffalo NY. Designed by Frank Lloyd Wright in 1904 it was the largest residential complex of his career and one of the most expensive.
Although the house had fallen in to disrepair and a number of the buildings demolished, the Darwin Martin House Corporation have over seen its re-birth and return to its former glory.
Northern became involved in 1994 and supplied tiles for the main house in 1996 and the Barton house a year later. Once the Pergola and Garage had been re-created we again supplied tiles, finishing out a 14 year involvement with the project. This is a true masterpiece of American design and heritage and you owe yourself a visit.
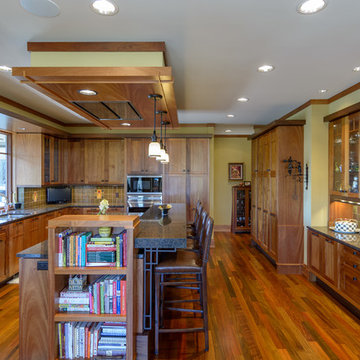
Photographer: Steve Kleineman
Builder: John Kraemer & Sons
ミネアポリスにある広いトラディショナルスタイルのおしゃれなキッチン (ダブルシンク、人工大理石カウンター、パネルと同色の調理設備、茶色いキッチンパネル、無垢フローリング) の写真
ミネアポリスにある広いトラディショナルスタイルのおしゃれなキッチン (ダブルシンク、人工大理石カウンター、パネルと同色の調理設備、茶色いキッチンパネル、無垢フローリング) の写真

Inspired by the surrounding landscape, the Craftsman/Prairie style is one of the few truly American architectural styles. It was developed around the turn of the century by a group of Midwestern architects and continues to be among the most comfortable of all American-designed architecture more than a century later, one of the main reasons it continues to attract architects and homeowners today. Oxbridge builds on that solid reputation, drawing from Craftsman/Prairie and classic Farmhouse styles. Its handsome Shingle-clad exterior includes interesting pitched rooflines, alternating rows of cedar shake siding, stone accents in the foundation and chimney and distinctive decorative brackets. Repeating triple windows add interest to the exterior while keeping interior spaces open and bright. Inside, the floor plan is equally impressive. Columns on the porch and a custom entry door with sidelights and decorative glass leads into a spacious 2,900-square-foot main floor, including a 19 by 24-foot living room with a period-inspired built-ins and a natural fireplace. While inspired by the past, the home lives for the present, with open rooms and plenty of storage throughout. Also included is a 27-foot-wide family-style kitchen with a large island and eat-in dining and a nearby dining room with a beadboard ceiling that leads out onto a relaxing 240-square-foot screen porch that takes full advantage of the nearby outdoors and a private 16 by 20-foot master suite with a sloped ceiling and relaxing personal sitting area. The first floor also includes a large walk-in closet, a home management area and pantry to help you stay organized and a first-floor laundry area. Upstairs, another 1,500 square feet awaits, with a built-ins and a window seat at the top of the stairs that nod to the home’s historic inspiration. Opt for three family bedrooms or use one of the three as a yoga room; the upper level also includes attic access, which offers another 500 square feet, perfect for crafts or a playroom. More space awaits in the lower level, where another 1,500 square feet (and an additional 1,000) include a recreation/family room with nine-foot ceilings, a wine cellar and home office.
Photographer: Jeff Garland
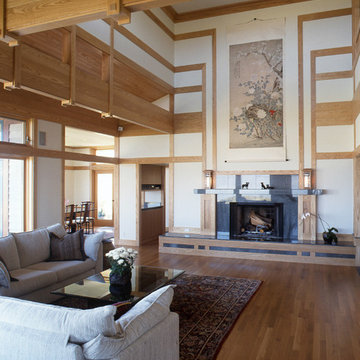
Architect: Sarah Susanka, FAIA, while with Mulfinger, Susanka, Mahady & Partners.
Photographer: Kevin Ireton, courtesy of Fine Homebuilding Magazine
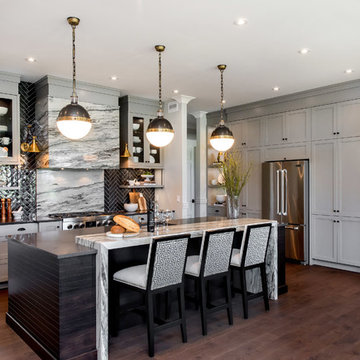
Featured Metrie Then & Now Finishing Collections: Fashion Forward, Pretty Simple & Very Square /
Photography: Elaine Mark/D & M Images /
Design: Atmosphere Interior Design /
Builder: Valentino Homes
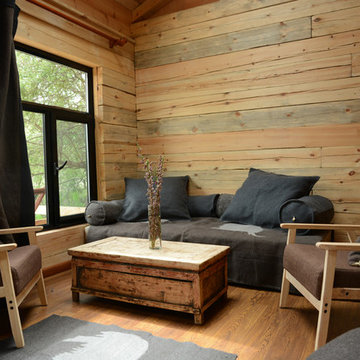
Blake Civiello Architecture makes regular visits to consult camp operators on green building methods, space planning, and cold weather insulation among other architecture-related questions. Photos by Norden Camp www.NordenTravel.com
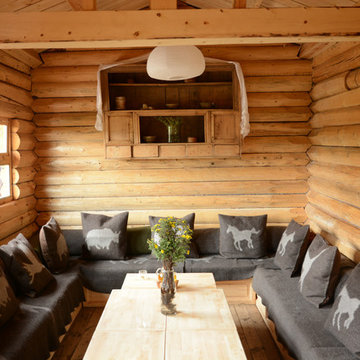
Blake Civiello Architecture makes regular visits to consult camp operators on green building methods, space planning, and cold weather insulation among other architecture-related questions. Photos by Norden Camp www.NordenTravel.com
プレーリースタイルの写真・アイデア
2



















