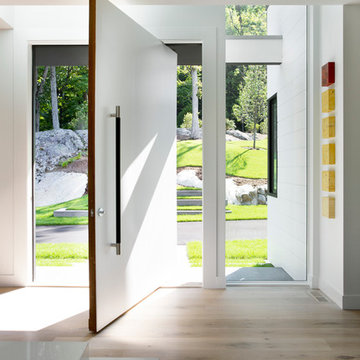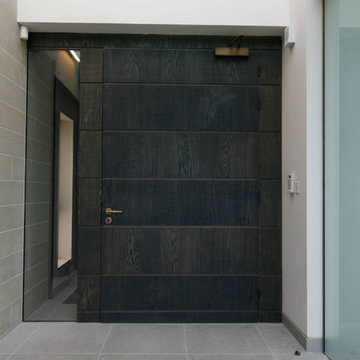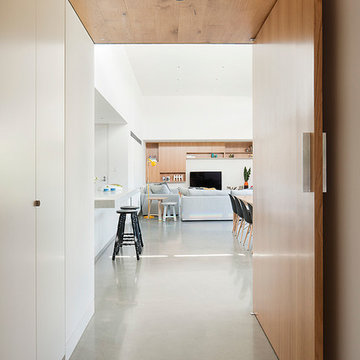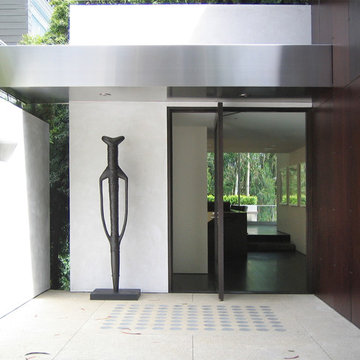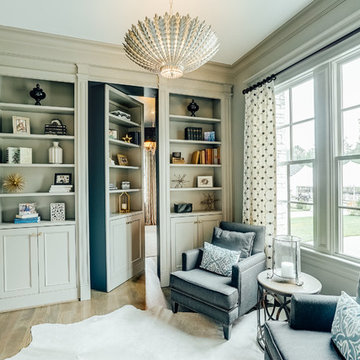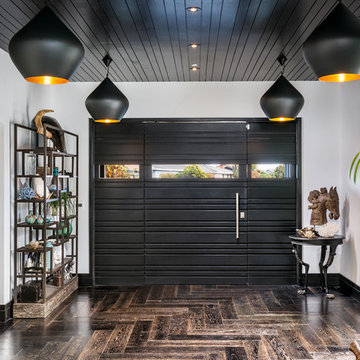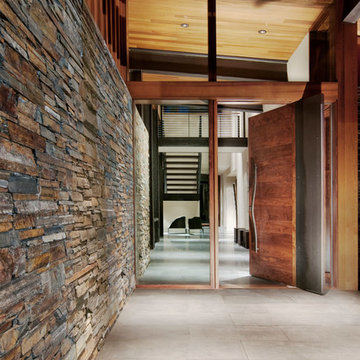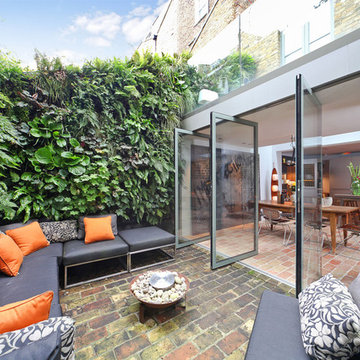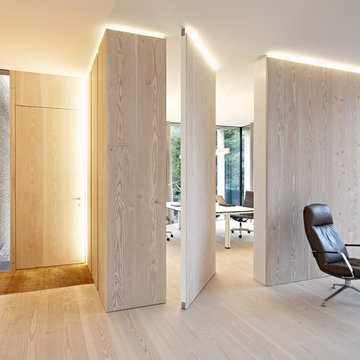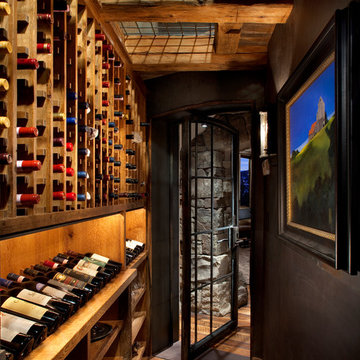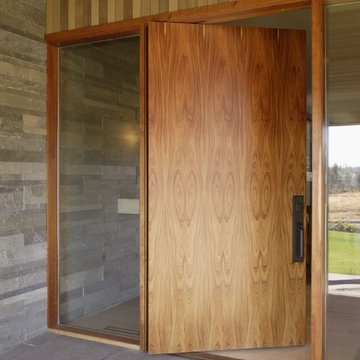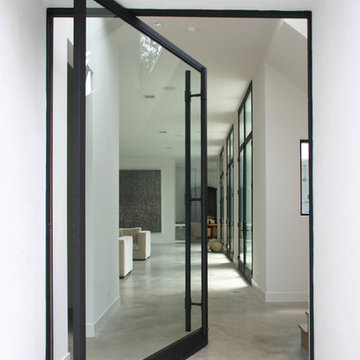ピボットドアの写真・アイデア
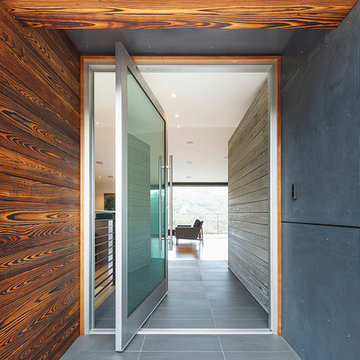
TORA shou sugi ban wall cladding in San Carlos, CA
サンフランシスコにあるコンテンポラリースタイルのおしゃれな玄関ドア (ガラスドア) の写真
サンフランシスコにあるコンテンポラリースタイルのおしゃれな玄関ドア (ガラスドア) の写真
希望の作業にぴったりな専門家を見つけましょう
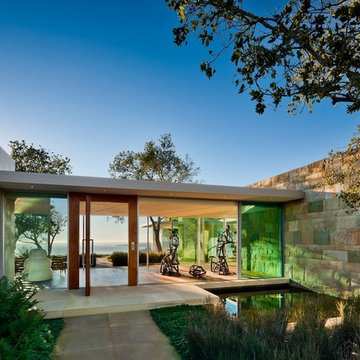
Ciro Coelho Photography
サンタバーバラにあるモダンスタイルのおしゃれな家の外観 (石材サイディング) の写真
サンタバーバラにあるモダンスタイルのおしゃれな家の外観 (石材サイディング) の写真
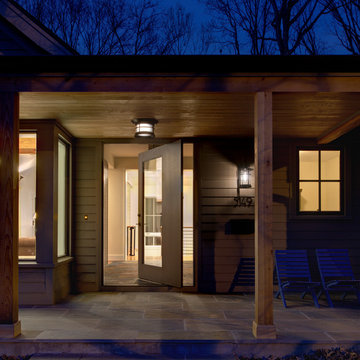
The renovation of the Woodland Residence centered around two basic ideas. The first was to open the house to light and views of the surrounding woods. The second, due to a limited budget, was to minimize the amount of new footprint while retaining as much of the existing structure as possible.
The existing house was in dire need of updating. It was a warren of small rooms with long hallways connecting them. This resulted in dark spaces that had little relationship to the exterior. Most of the non bearing walls were demolished in order to allow for a more open concept while dividing the house into clearly defined private and public areas. The new plan is organized around a soaring new cathedral space that cuts through the center of the house, containing the living and family room spaces. A new screened porch extends the family room through a large folding door - completely blurring the line between inside and outside. The other public functions (dining and kitchen) are located adjacently. A massive, off center pivoting door opens to a dramatic entry with views through a new open staircase to the trees beyond. The new floor plan allows for views to the exterior from virtually any position in the house, which reinforces the connection to the outside.
The open concept was continued into the kitchen where the decision was made to eliminate all wall cabinets. This allows for oversized windows, unusual in most kitchens, to wrap the corner dissolving the sense of containment. A large, double-loaded island, capped with a single slab of stone, provides the required storage. A bar and beverage center back up to the family room, allowing for graceful gathering around the kitchen. Windows fill as much wall space as possible; the effect is a comfortable, completely light-filled room that feels like it is nestled among the trees. It has proven to be the center of family activity and the heart of the residence.
Hoachlander Davis Photography
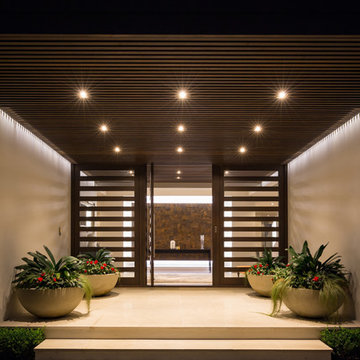
Intense Photography
オークランドにある高級な広いコンテンポラリースタイルのおしゃれな玄関ドア (ベージュの壁、濃色木目調のドア、ベージュの床) の写真
オークランドにある高級な広いコンテンポラリースタイルのおしゃれな玄関ドア (ベージュの壁、濃色木目調のドア、ベージュの床) の写真
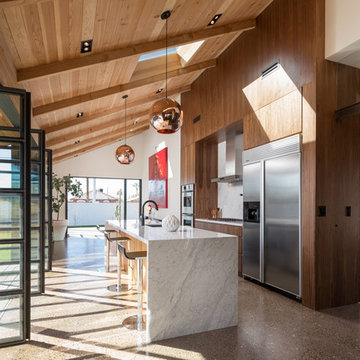
Jason Roehner
フェニックスにあるインダストリアルスタイルのおしゃれなキッチン (フラットパネル扉のキャビネット、濃色木目調キャビネット、白いキッチンパネル、石スラブのキッチンパネル、シルバーの調理設備) の写真
フェニックスにあるインダストリアルスタイルのおしゃれなキッチン (フラットパネル扉のキャビネット、濃色木目調キャビネット、白いキッチンパネル、石スラブのキッチンパネル、シルバーの調理設備) の写真
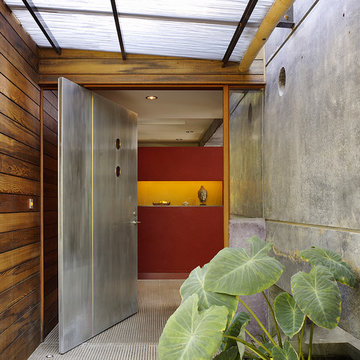
Fu-Tung Cheng, CHENG Design
• Front Pivot Door, House 6 concrete and wood home
House 6, is Cheng Design’s sixth custom home project, was redesigned and constructed from top-to-bottom. The project represents a major career milestone thanks to the unique and innovative use of concrete, as this residence is one of Cheng Design’s first-ever ‘hybrid’ structures, constructed as a combination of wood and concrete.
Photography: Matthew Millman

Photo by David Dietrich.
Carolina Home & Garden Magazine, Summer 2017
シャーロットにあるラグジュアリーな中くらいなコンテンポラリースタイルのおしゃれな玄関ドア (ガラスドア、ベージュの壁、スレートの床、ベージュの床) の写真
シャーロットにあるラグジュアリーな中くらいなコンテンポラリースタイルのおしゃれな玄関ドア (ガラスドア、ベージュの壁、スレートの床、ベージュの床) の写真
ピボットドアの写真・アイデア
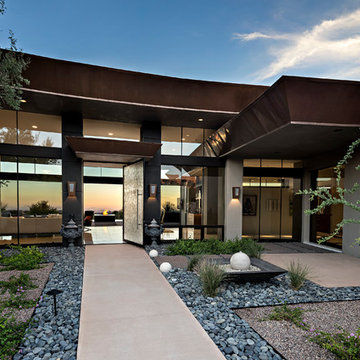
View of the Front Entry with the door open and the view to the rear patio water/fire feature. Photography by Thompson Photographic
フェニックスにあるコンテンポラリースタイルのおしゃれな玄関の写真
フェニックスにあるコンテンポラリースタイルのおしゃれな玄関の写真
5



















