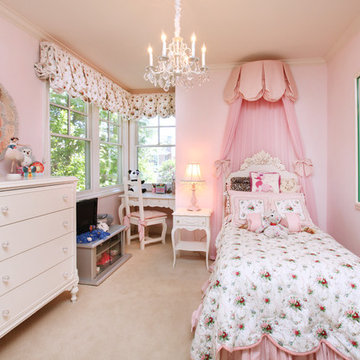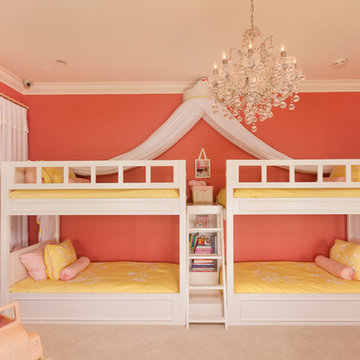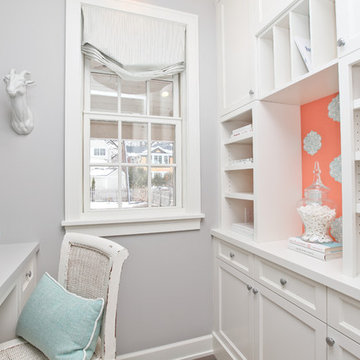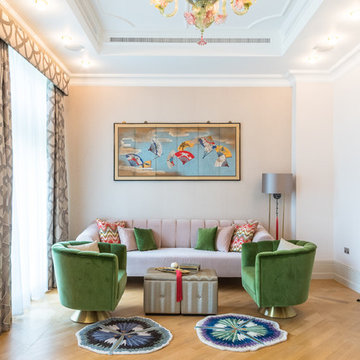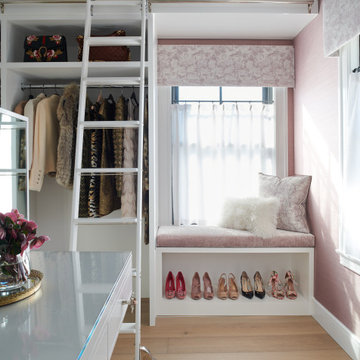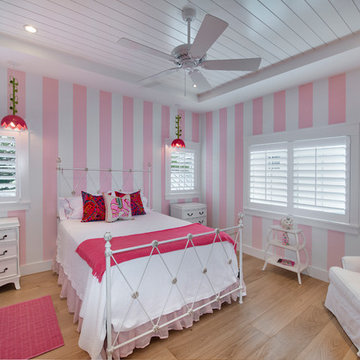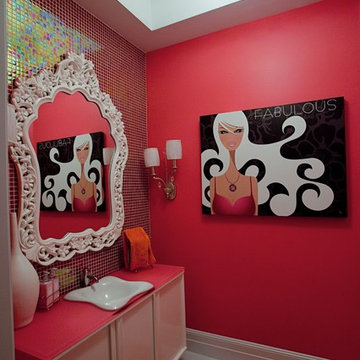ピンクの壁の写真・アイデア
希望の作業にぴったりな専門家を見つけましょう
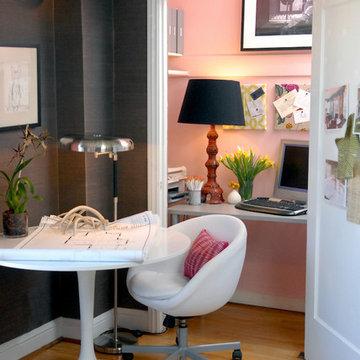
DESIGNER: Ashley Jenkins, www.arjdesign.com
サンフランシスコにあるエクレクティックスタイルのおしゃれなホームオフィス・書斎 (ピンクの壁) の写真
サンフランシスコにあるエクレクティックスタイルのおしゃれなホームオフィス・書斎 (ピンクの壁) の写真
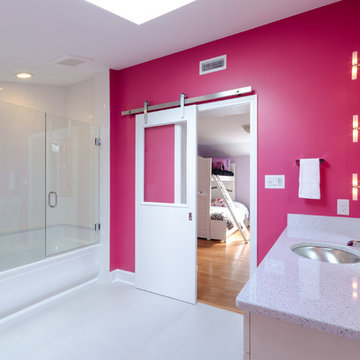
The new en suite with barn style door, frameless glass tub/shower door and Cambria Whitney quartz tops. The use of Panama Rose was a great choice for the bath! Photo by John Magor Photography
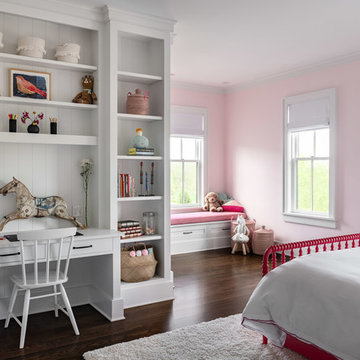
Children's room.
Photographer: Rob Karosis
ニューヨークにある高級な中くらいなカントリー風のおしゃれな子供の寝室 (ピンクの壁、濃色無垢フローリング、児童向け、茶色い床) の写真
ニューヨークにある高級な中くらいなカントリー風のおしゃれな子供の寝室 (ピンクの壁、濃色無垢フローリング、児童向け、茶色い床) の写真
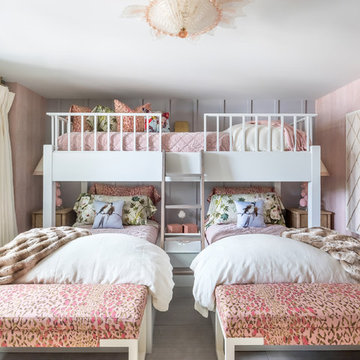
Elizabeth Pedinotti Haynes
ラグジュアリーな小さなエクレクティックスタイルのおしゃれな子供部屋 (ピンクの壁、淡色無垢フローリング、白い床、児童向け、二段ベッド) の写真
ラグジュアリーな小さなエクレクティックスタイルのおしゃれな子供部屋 (ピンクの壁、淡色無垢フローリング、白い床、児童向け、二段ベッド) の写真
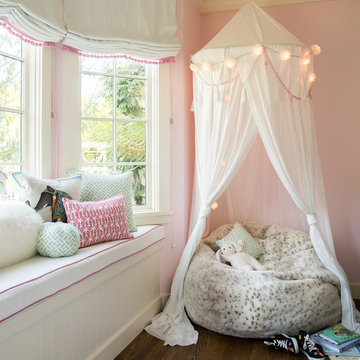
Photography by Thomas Kuoh, Interior Design by Jolene Lindner
サンフランシスコにあるトラディショナルスタイルのおしゃれな子供の寝室 (ピンクの壁、濃色無垢フローリング、茶色い床) の写真
サンフランシスコにあるトラディショナルスタイルのおしゃれな子供の寝室 (ピンクの壁、濃色無垢フローリング、茶色い床) の写真
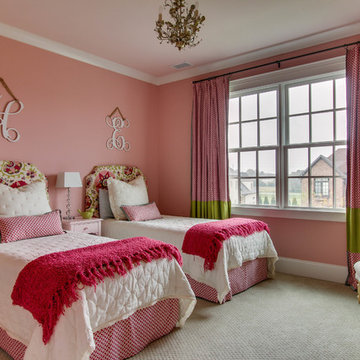
Showcase Photographers
ナッシュビルにあるお手頃価格の中くらいなトラディショナルスタイルのおしゃれな子供部屋 (ピンクの壁、カーペット敷き、児童向け) の写真
ナッシュビルにあるお手頃価格の中くらいなトラディショナルスタイルのおしゃれな子供部屋 (ピンクの壁、カーペット敷き、児童向け) の写真
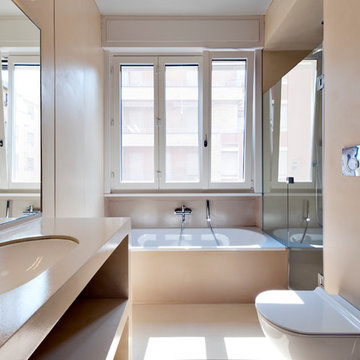
@Tommaso Giunchi
ミラノにあるコンテンポラリースタイルのおしゃれな浴室 (アンダーカウンター洗面器、オープンシェルフ、ベージュのキャビネット、ドロップイン型浴槽、バリアフリー、一体型トイレ 、ベージュのタイル、ベージュの壁) の写真
ミラノにあるコンテンポラリースタイルのおしゃれな浴室 (アンダーカウンター洗面器、オープンシェルフ、ベージュのキャビネット、ドロップイン型浴槽、バリアフリー、一体型トイレ 、ベージュのタイル、ベージュの壁) の写真
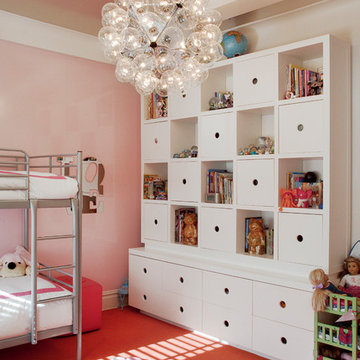
Photos by: Marco Gaultieri
ニューヨークにあるコンテンポラリースタイルのおしゃれな女の子の部屋 (ピンクの壁、カーペット敷き、オレンジの床) の写真
ニューヨークにあるコンテンポラリースタイルのおしゃれな女の子の部屋 (ピンクの壁、カーペット敷き、オレンジの床) の写真

My clients had outgrown their builder’s basic home and had plenty of room to expand on their 10 acres. Working with a local architect and a talented contractor, we designed an addition to create 3 new bedrooms, a bathroom scaled for all 3 girls, a playroom and a master retreat including 3 fireplaces, sauna, steam shower, office or “creative room”, and large bedroom with folding glass wall to capitalize on their view. The master suite, gym, pool and tennis courts are still under construction, but the girls’ suite and living room space are complete and dust free. Each child’s room was designed around their preference of color scheme and each girl has a unique feature that makes their room truly their own. The oldest daughter has a secret passage hidden behind what looks like built in cabinetry. The youngest daughter wanted to “swing”, so we outfitted her with a hanging bed set in front of a custom mural created by a Spanish artist. The middle daughter is an elite gymnast, so we added monkey bars so she can cruise her room in style. The girls’ bathroom suite has 3 identical “stations” with abundant storage. Cabinetry in black walnut and peacock blue and white quartz counters with white marble backsplash are durable and beautiful. Two shower stalls, designed with a colorful and intricate tile design, prevent bathroom wait times and a custom wall mural brings a little of the outdoors in.
Photos by Mike Martin www.martinvisualtours.com
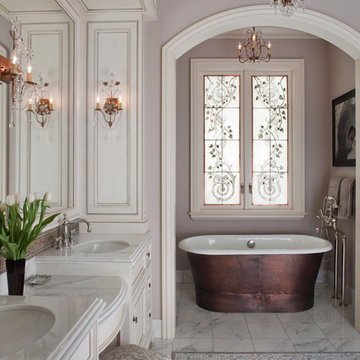
Cherie Cordellos ( http://photosbycherie.net/)
JPM Construction offers complete support for designing, building, and renovating homes in Atherton, Menlo Park, Portola Valley, and surrounding mid-peninsula areas. With a focus on high-quality craftsmanship and professionalism, our clients can expect premium end-to-end service.
The promise of JPM is unparalleled quality both on-site and off, where we value communication and attention to detail at every step. Onsite, we work closely with our own tradesmen, subcontractors, and other vendors to bring the highest standards to construction quality and job site safety. Off site, our management team is always ready to communicate with you about your project. The result is a beautiful, lasting home and seamless experience for you.
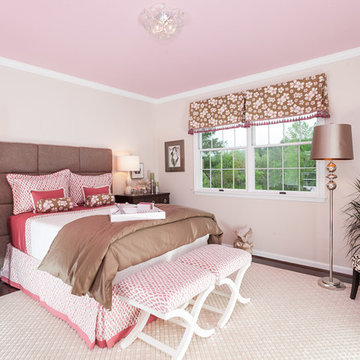
With a palette of warm browns and soft raspberries this room, designed for a teenage girl, is sleek and sophisticated. The modular headboard, fabricated from individually upholstered sections of chocolate chenille, serves as a backdrop for the colorful palette of fabrics used for the bed linens and pillows. Any teenage girl would love to sink into her cool, comfy chair when she needs some down time and pull up an ottoman from the foot of her bed. Or, she can lounge on her bed and admire the clever, interlocking art display on the opposite wall. This transitional room will grow with any girl from her early teens through her college years.
Photo by Craig Westerman
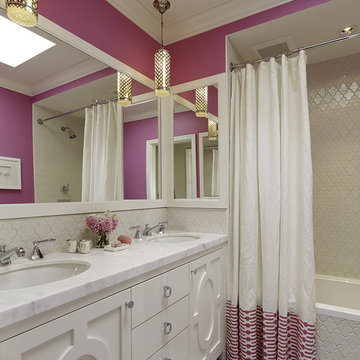
pretty in pink
サンフランシスコにあるコンテンポラリースタイルのおしゃれな子供用バスルーム (白いキャビネット、アルコーブ型浴槽、シャワー付き浴槽 、ピンクの壁) の写真
サンフランシスコにあるコンテンポラリースタイルのおしゃれな子供用バスルーム (白いキャビネット、アルコーブ型浴槽、シャワー付き浴槽 、ピンクの壁) の写真
ピンクの壁の写真・アイデア
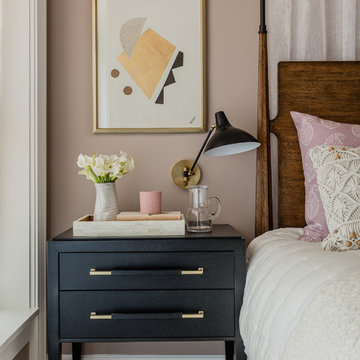
We completely reconfigured this 2-level home in a Boston historic neighborhood to bring it to today’s style of living. The mechanical room was in the center of the lower level. We shifted its location along with nearly every other space in the home. It’s now a stunning, bright entertaining space. We selected beautiful furnishings that offer a fresh take on traditional. A complete new home – start to finish.
8



















