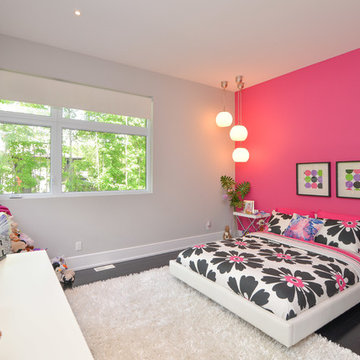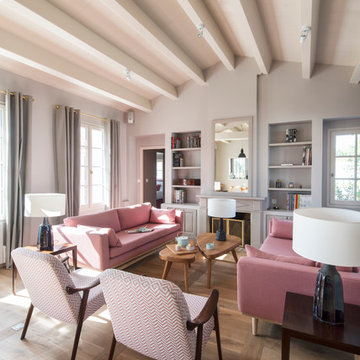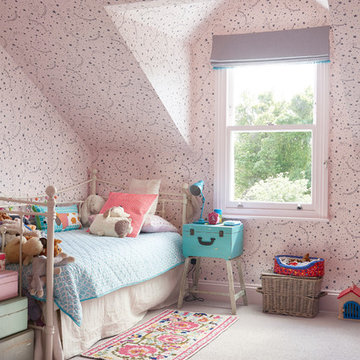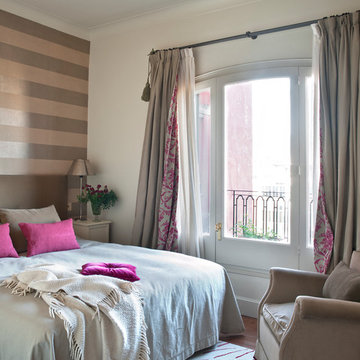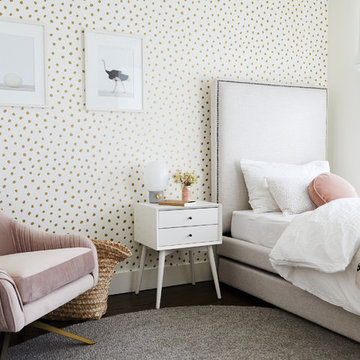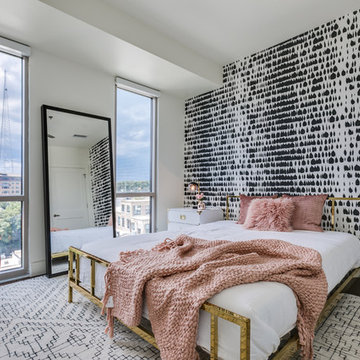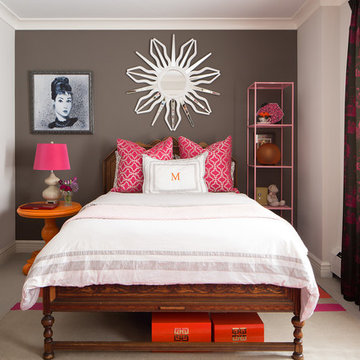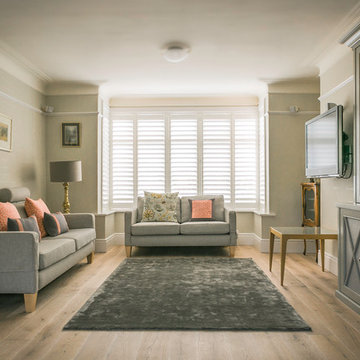ピンクの部屋の写真・アイデア
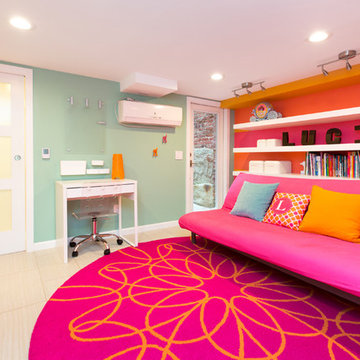
Integrated exercise room and office space, entertainment room with minibar and bubble chair, play room with under the stairs cool doll house, steam bath
希望の作業にぴったりな専門家を見つけましょう
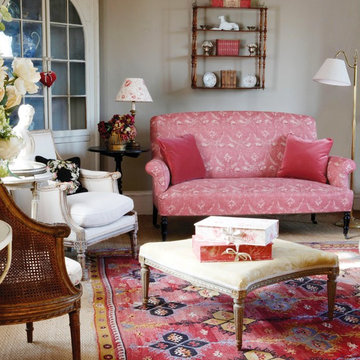
Sofa Upholstery: Red Josephine. Footstool: Yellow Josephine. Lampshade centre left: Antoinette. Cushions sofa centre: Red Velvet
ハンプシャーにあるトラディショナルスタイルのおしゃれなリビングの写真
ハンプシャーにあるトラディショナルスタイルのおしゃれなリビングの写真
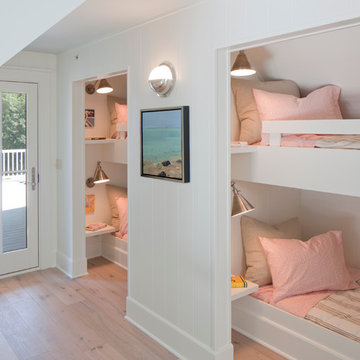
Point West at Macatawa Park
J. Visser Design
Insignia Homes
グランドラピッズにあるビーチスタイルのおしゃれな子供部屋 (白い壁、淡色無垢フローリング、児童向け、二段ベッド) の写真
グランドラピッズにあるビーチスタイルのおしゃれな子供部屋 (白い壁、淡色無垢フローリング、児童向け、二段ベッド) の写真
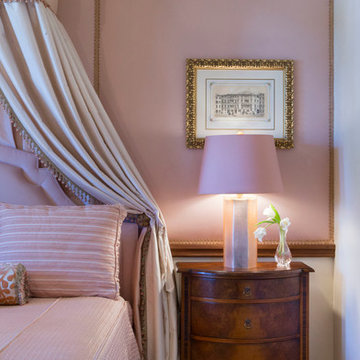
For the extra special guest, this bedroom will make them feel like Royalty!
Ed Chappell Phtography
マイアミにある中くらいなトラディショナルスタイルのおしゃれな客用寝室 (ピンクの壁、カーペット敷き) のレイアウト
マイアミにある中くらいなトラディショナルスタイルのおしゃれな客用寝室 (ピンクの壁、カーペット敷き) のレイアウト
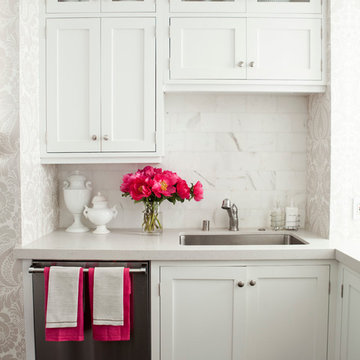
Nicole Hill Gerulat
サンフランシスコにある高級なトラディショナルスタイルのおしゃれなキッチン (シェーカースタイル扉のキャビネット、シルバーの調理設備、シングルシンク、白いキャビネット、白いキッチンパネル、石タイルのキッチンパネル、壁紙) の写真
サンフランシスコにある高級なトラディショナルスタイルのおしゃれなキッチン (シェーカースタイル扉のキャビネット、シルバーの調理設備、シングルシンク、白いキャビネット、白いキッチンパネル、石タイルのキッチンパネル、壁紙) の写真
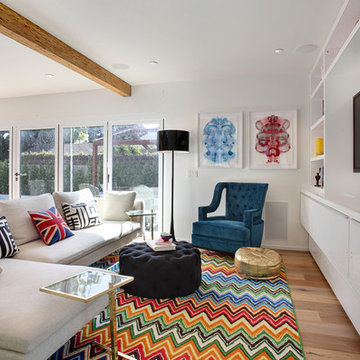
Design by Vanessa De Vargas, photography by Jeri Koegel
ロサンゼルスにあるコンテンポラリースタイルのおしゃれなLDK (埋込式メディアウォール) の写真
ロサンゼルスにあるコンテンポラリースタイルのおしゃれなLDK (埋込式メディアウォール) の写真
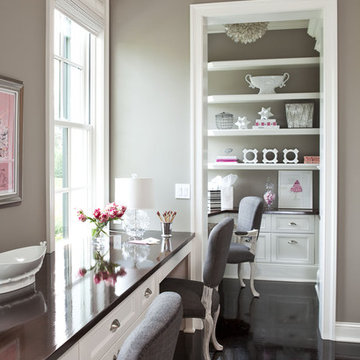
Martha O'Hara Interiors, Interior Selections & Furnishings | Charles Cudd De Novo, Architecture | Troy Thies Photography | Shannon Gale, Photo Styling
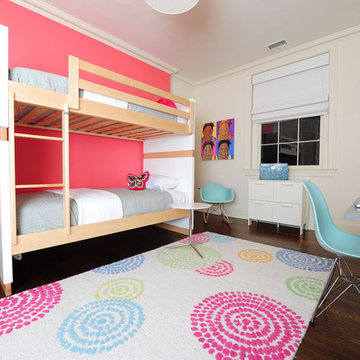
Tweenie Bopper Girls room.
ワシントンD.C.にある高級な中くらいなコンテンポラリースタイルのおしゃれな子供部屋 (ピンクの壁、濃色無垢フローリング、二段ベッド) の写真
ワシントンD.C.にある高級な中くらいなコンテンポラリースタイルのおしゃれな子供部屋 (ピンクの壁、濃色無垢フローリング、二段ベッド) の写真
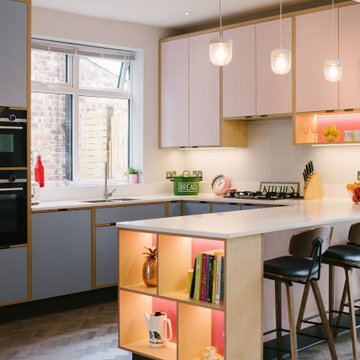
マンチェスターにある北欧スタイルのおしゃれなキッチン (ダブルシンク、フラットパネル扉のキャビネット、青いキャビネット、黒い調理設備、茶色い床、白いキッチンカウンター、窓) の写真
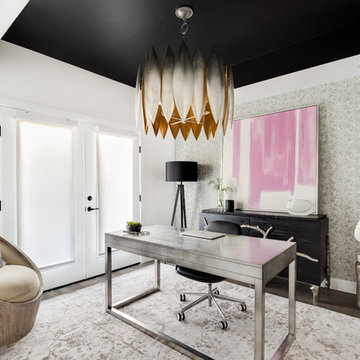
Meagan Larsen Photography
ソルトレイクシティにあるトランジショナルスタイルのおしゃれな書斎 (白い壁、濃色無垢フローリング、暖炉なし、自立型机、黒い天井) の写真
ソルトレイクシティにあるトランジショナルスタイルのおしゃれな書斎 (白い壁、濃色無垢フローリング、暖炉なし、自立型机、黒い天井) の写真
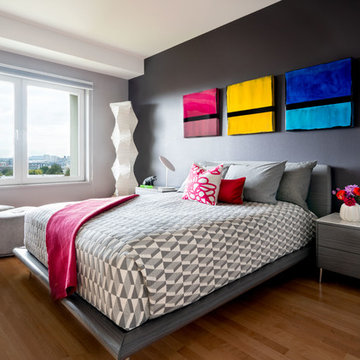
This dark, claustrophobic kitchen was transformed into an open, vibrant space where the homeowner could showcase her original artwork while enjoying a fluid and well-designed space. Custom cabinetry materials include gray-washed white oak to compliment the new flooring, along with white gloss uppers and tall, bright blue cabinets. Details include a chef-style sink, quartz counters, motorized assist for heavy drawers and various cabinetry organizers. Jewelry-like artisan pulls are repeated throughout to bring it all together. The leather cabinet finish on the wet bar and display area is one of our favorite custom details. The coat closet was ‘concealed' by installing concealed hinges, touch-latch hardware, and painting it the color of the walls. Next to it, at the stair ledge, a recessed cubby was installed to utilize the otherwise unused space and create extra kitchen storage.
The condo association had very strict guidelines stating no work could be done outside the hours of 9am-4:30pm, and no work on weekends or holidays. The elevator was required to be fully padded before transporting materials, and floor coverings needed to be placed in the hallways every morning and removed every afternoon. The condo association needed to be notified at least 5 days in advance if there was going to be loud noises due to construction. Work trucks were not allowed in the parking structure, and the city issued only two parking permits for on-street parking. These guidelines required detailed planning and execution in order to complete the project on schedule. Kraft took on all these challenges with ease and respect, completing the project complaint-free!
HONORS
2018 Pacific Northwest Remodeling Achievement Award for Residential Kitchen $100,000-$150,000 category
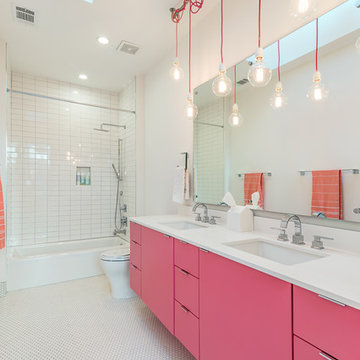
オースティンにあるコンテンポラリースタイルのおしゃれな子供用バスルーム (フラットパネル扉のキャビネット、アルコーブ型浴槽、シャワー付き浴槽 、白いタイル、白い壁、アンダーカウンター洗面器、白い床、白い洗面カウンター) の写真
ピンクの部屋の写真・アイデア
7



















