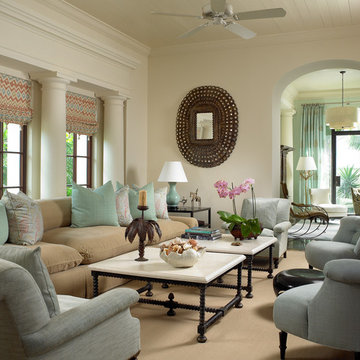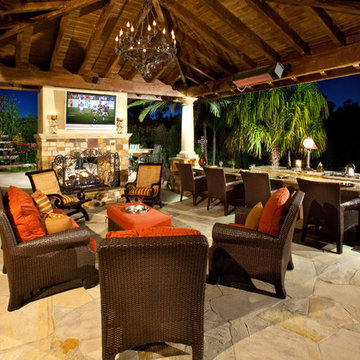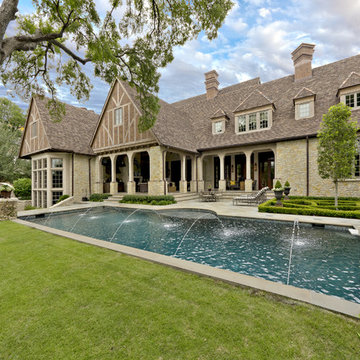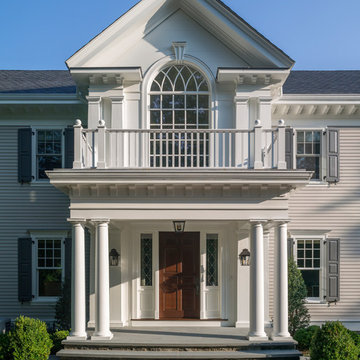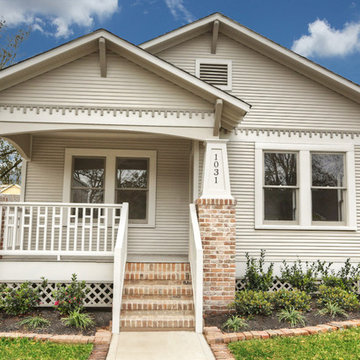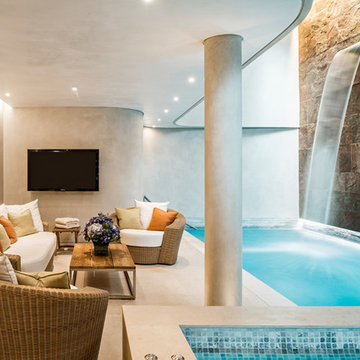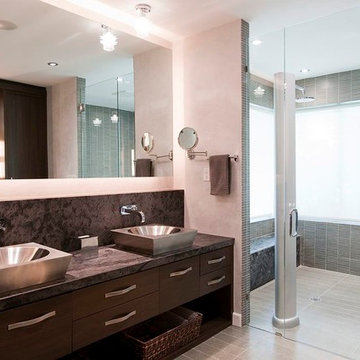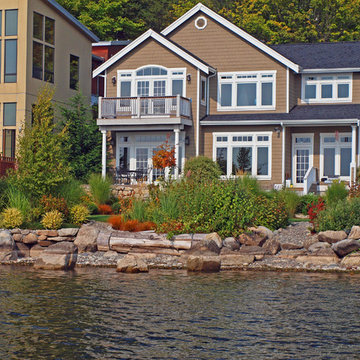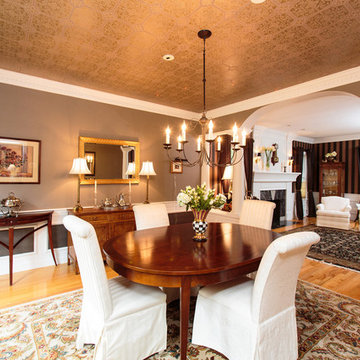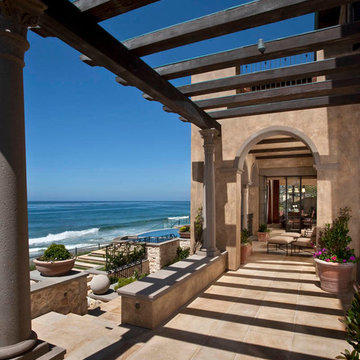家の柱の写真・アイデア
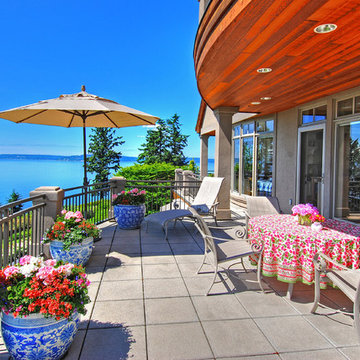
Main living areas terrace
シアトルにある中くらいなトラディショナルスタイルのおしゃれなベランダ・バルコニー (張り出し屋根) の写真
シアトルにある中くらいなトラディショナルスタイルのおしゃれなベランダ・バルコニー (張り出し屋根) の写真
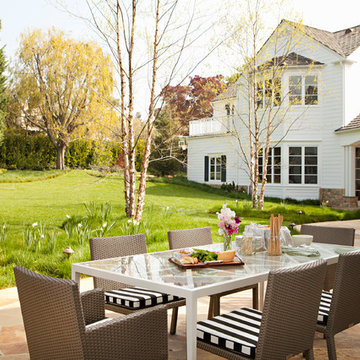
William Hefner Architecture, Karyn Milet Photography
ロサンゼルスにあるトランジショナルスタイルのおしゃれなテラス・中庭 (天然石敷き、日よけなし) の写真
ロサンゼルスにあるトランジショナルスタイルのおしゃれなテラス・中庭 (天然石敷き、日よけなし) の写真
希望の作業にぴったりな専門家を見つけましょう
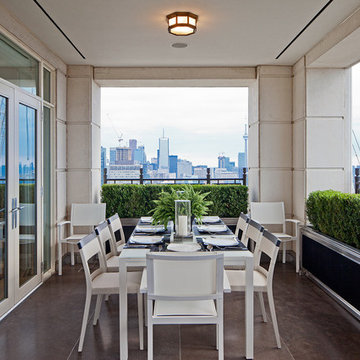
Architect: Dee Dee Eustace
Photo: Peter Sellars
トロントにある中くらいなトランジショナルスタイルのおしゃれなウッドデッキ (張り出し屋根) の写真
トロントにある中くらいなトランジショナルスタイルのおしゃれなウッドデッキ (張り出し屋根) の写真
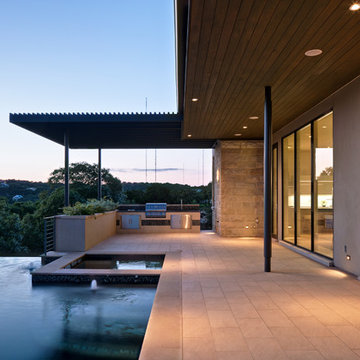
Piedra Toro is a 8,800 sf, 5-bedroom, 5-bath, spec home commissioned by a longtime collaborating general contractor who wanted a well-designed, contemporary home that could appeal to a wide range of people within a specific market of luxury home buyers. The house is organized to optimize the site’s landscape and scenic views while providing maximum privacy. The open and airy floor plan connects inside to outside by creating lines of sight from the living space to both the eastern-facing garden and western negative-edge pool. The more private bedroom suites are located upstairs, away from the public area, and each bedroom boasts its own bathroom and walk-in closet. Materials such as limestone, fiber-cement panels and stucco allow the house to blend with the surrounding landscape while maintaining a distinct modern living ambience on the interior.
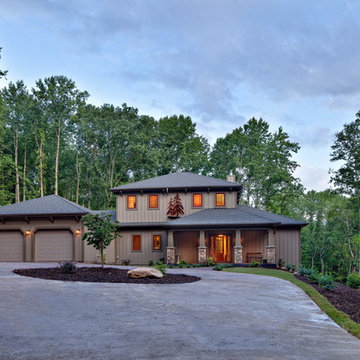
Kevin Meechan, Meechan Architectural Photography
他の地域にあるトラディショナルスタイルのおしゃれな家の外観の写真
他の地域にあるトラディショナルスタイルのおしゃれな家の外観の写真
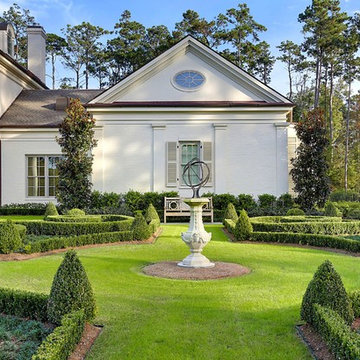
Mandeville, Garden Estate
ニューオリンズにある巨大なトラディショナルスタイルのおしゃれな庭 (日向) の写真
ニューオリンズにある巨大なトラディショナルスタイルのおしゃれな庭 (日向) の写真
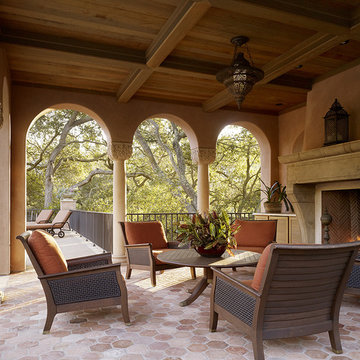
Architect: Charlie Barnett Associates
Interior Design: Tucker and Marks Design
Landscape Design: Suzman & Cole Design Associates
Photography: Mathew Millman Photography
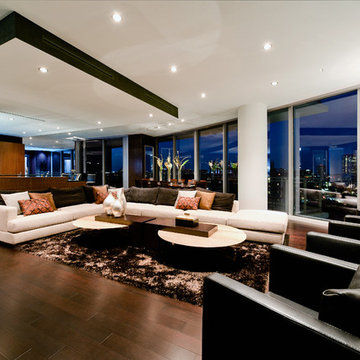
Endless windows and panoramic views of the stunning Dallas skyline are undoubtedly some of the first things you notice after entering unit #1208 on the 12th floor in the sleek high-rise known as Azure. That’s exactly what homeowners Chris and Sue Stone, and their longtime Cantoni design partner Pogir, intended. Read more about this project http://cantoni.com/interior-design-services/projects/stone-residence/
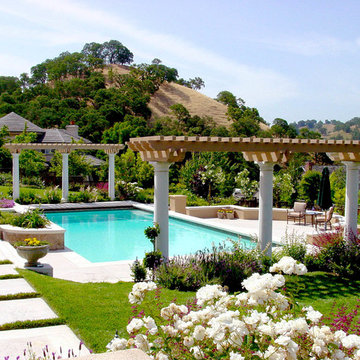
The painted columns on these two complimentary arbors make a bold statement while framing the pool and leaving a lasting impression.
Landscape design by Peter Koenig: Peter Koenig Design
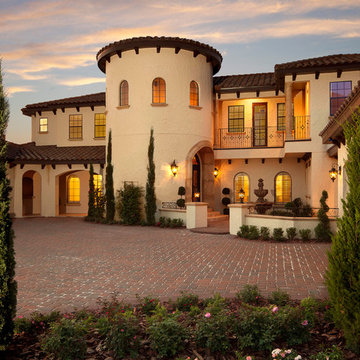
Villa Silvina, 5,000 sq. ft home designed and built by Orlando Custom Homebuilder Jorge Ulibarri, www.imyourbuilder.com for more design ideas, subscribe to our blog at www.tradesecretsbyjorge.com
家の柱の写真・アイデア
6



















