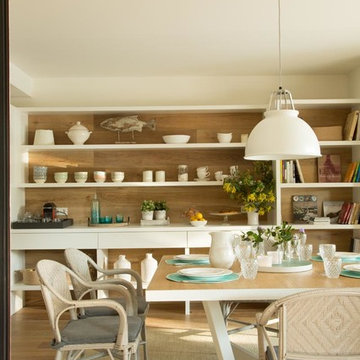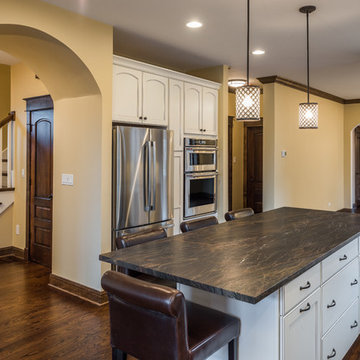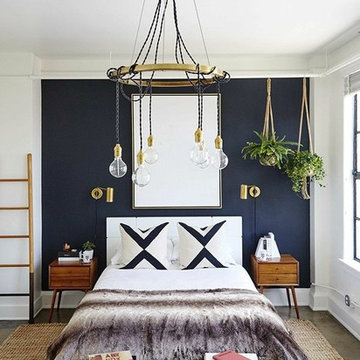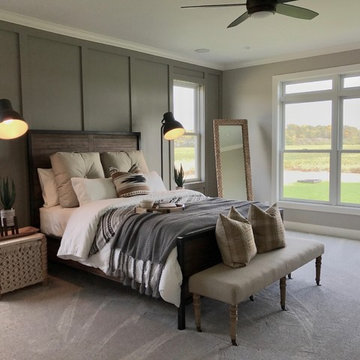ペンダントライト インテリアの写真・アイデア
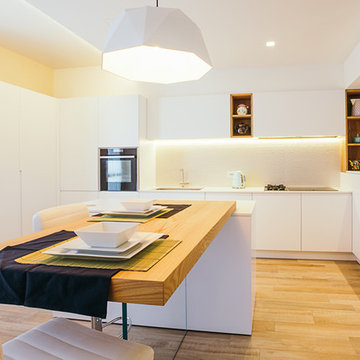
ボローニャにある広いコンテンポラリースタイルのおしゃれなキッチン (フラットパネル扉のキャビネット、白いキャビネット、白いキッチンパネル、無垢フローリング、茶色い床、黒い調理設備) の写真
希望の作業にぴったりな専門家を見つけましょう
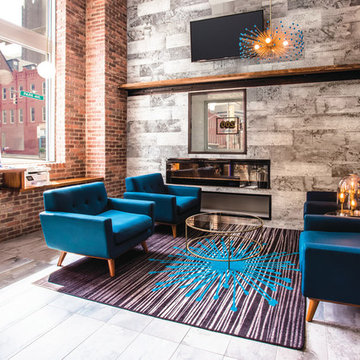
La Quinta Inn & Suites Baltimore Downtown
ボルチモアにあるお手頃価格のコンテンポラリースタイルのおしゃれな玄関 (スレートの床、グレーの床) の写真
ボルチモアにあるお手頃価格のコンテンポラリースタイルのおしゃれな玄関 (スレートの床、グレーの床) の写真
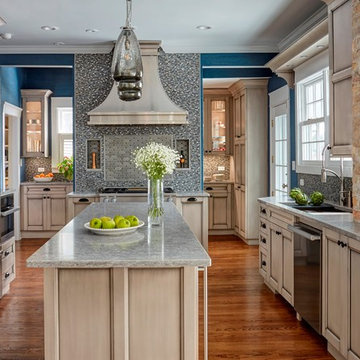
The goal of the project was to update the kitchen and butler's pantry of this over 100 year old house. The kitchen and butler's pantry cabinetry were from different eras and the counter top was disjointed around the existing sink, with an old radiator in the way. The clients were inspired by the cabinetry color in one of our projects posted earlier on Houzz and we successfully blended that with personalized elements to create a kitchen in a style of their own. The butler's pantry behind the range wall with it's lit glass door cabinets matches the kitchen's style and acts as a backdrop for the custom range hood and uniquely tiled wall. We maximized the counter space around the custom Galley sink by replacing the old radiator that was in the way with a toe space heater, and by extending the integral drain board above the dishwasher.
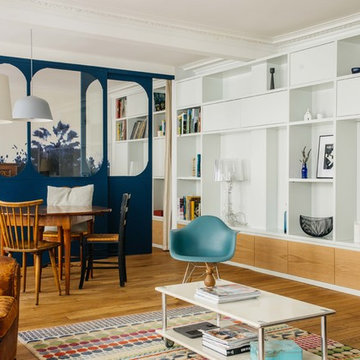
Création d'une verrière originale coulissante au centre du séjour permettant de garder une pièce bureau à l'arrière tout en gardant la profondeur et la luminosité de l'ensemble du volume.
Réalisation d'une bibliothèque sur-mesure laquée avec partie basse en chêne.
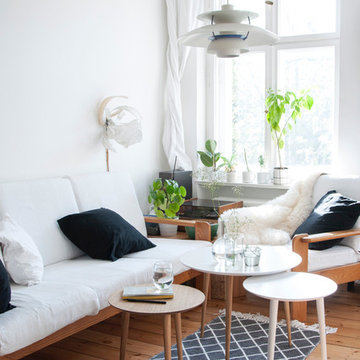
Anna Albertine Baronius aka "Studio Nahili" (Instagram: @studio_nahili) nous a envoyé ces belles photos de ses tables basses MYCS. Les tables conçues différemment fonctionnent ensemble très harmonieusement et s'adaptent parfaitement au style de la pièce.
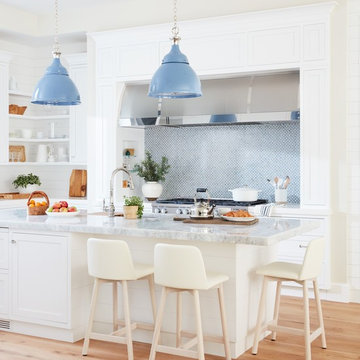
他の地域にあるビーチスタイルのおしゃれなアイランドキッチン (淡色無垢フローリング、シェーカースタイル扉のキャビネット、白いキャビネット、青いキッチンパネル、茶色い床) の写真
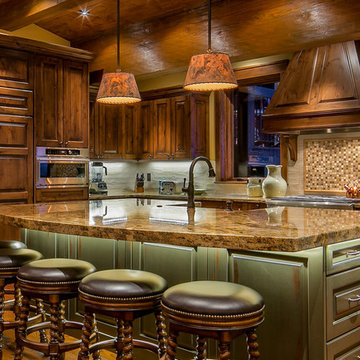
photo © Marie-Dominique Verdier
ラスティックスタイルのおしゃれなキッチン (レイズドパネル扉のキャビネット、濃色木目調キャビネット、マルチカラーのキッチンパネル、モザイクタイルのキッチンパネル、パネルと同色の調理設備、濃色無垢フローリング) の写真
ラスティックスタイルのおしゃれなキッチン (レイズドパネル扉のキャビネット、濃色木目調キャビネット、マルチカラーのキッチンパネル、モザイクタイルのキッチンパネル、パネルと同色の調理設備、濃色無垢フローリング) の写真
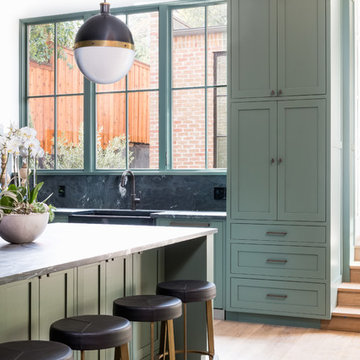
オースティンにあるトランジショナルスタイルのおしゃれなキッチン (エプロンフロントシンク、シェーカースタイル扉のキャビネット、緑のキャビネット、黒いキッチンパネル、パネルと同色の調理設備、無垢フローリング、茶色い床) の写真
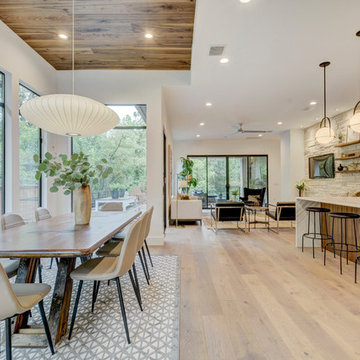
Meredith Tankersley
オースティンにあるコンテンポラリースタイルのおしゃれなLDK (白い壁、淡色無垢フローリング、ベージュの床) の写真
オースティンにあるコンテンポラリースタイルのおしゃれなLDK (白い壁、淡色無垢フローリング、ベージュの床) の写真
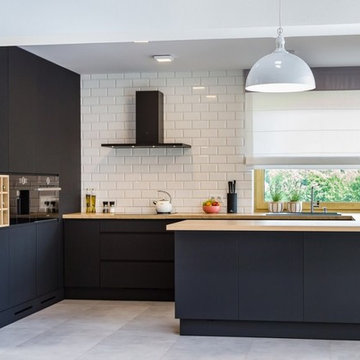
Matte black cabinetry gives this kitchen a sleek modern look.
他の地域にあるコンテンポラリースタイルのおしゃれなキッチン (フラットパネル扉のキャビネット、黒いキャビネット、木材カウンター、白いキッチンパネル、サブウェイタイルのキッチンパネル、黒い調理設備、グレーの床) の写真
他の地域にあるコンテンポラリースタイルのおしゃれなキッチン (フラットパネル扉のキャビネット、黒いキャビネット、木材カウンター、白いキッチンパネル、サブウェイタイルのキッチンパネル、黒い調理設備、グレーの床) の写真

リビングと一体となった開放的なアイランドキッチン。グリル側のみ背面側にして排気の問題を解消しています。
写真:新澤一平
東京23区にあるアジアンスタイルのおしゃれなダイニングキッチン (白い壁、淡色無垢フローリング、ベージュの床) の写真
東京23区にあるアジアンスタイルのおしゃれなダイニングキッチン (白い壁、淡色無垢フローリング、ベージュの床) の写真
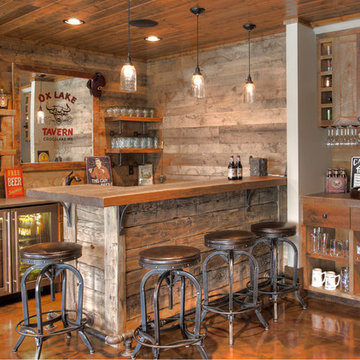
ミネアポリスにあるラスティックスタイルのおしゃれな着席型バー (ll型、木材カウンター、コンクリートの床、茶色い床、茶色いキッチンカウンター) の写真
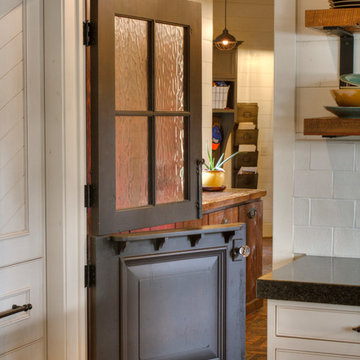
ミネアポリスにある中くらいなラスティックスタイルのおしゃれなマッドルーム (ベージュの壁、レンガの床、赤い床) の写真
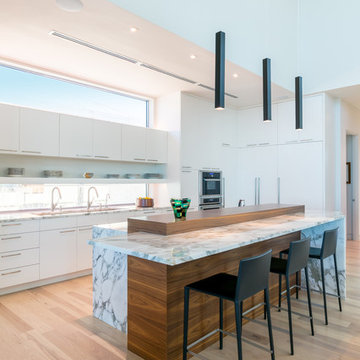
Built by NWC Construction
Ryan Gamma Photography
タンパにある高級な広いコンテンポラリースタイルのおしゃれなキッチン (フラットパネル扉のキャビネット、白いキャビネット、珪岩カウンター、ガラスまたは窓のキッチンパネル、パネルと同色の調理設備、淡色無垢フローリング、ベージュの床) の写真
タンパにある高級な広いコンテンポラリースタイルのおしゃれなキッチン (フラットパネル扉のキャビネット、白いキャビネット、珪岩カウンター、ガラスまたは窓のキッチンパネル、パネルと同色の調理設備、淡色無垢フローリング、ベージュの床) の写真
ペンダントライト インテリアの写真・アイデア
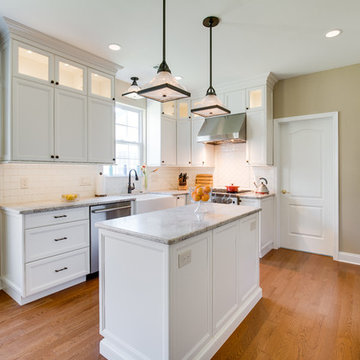
This Kitchen with white recessed panel cabinets, white subway tile, and a white farmhouse sink creates a light and bright traditional space while medium brown wood floors create warmth and contrast. This project included opening the room to the dining and family room with the removal of walls and the additional of a support beam.
Joe Didario Photography
76




















