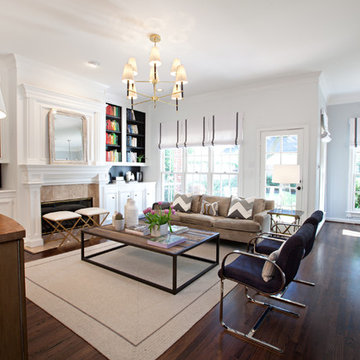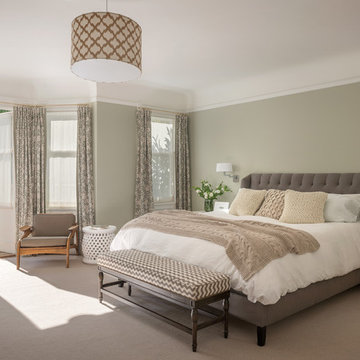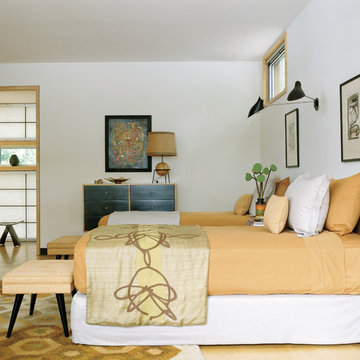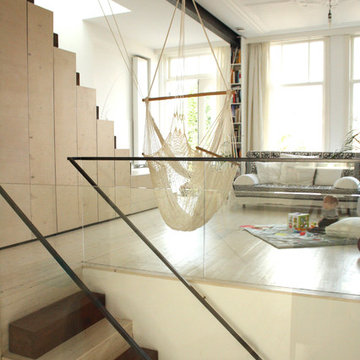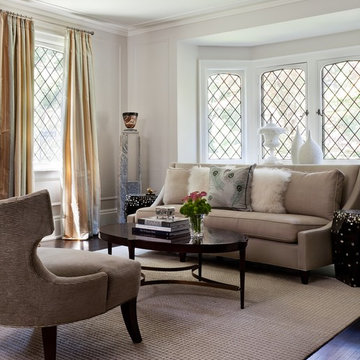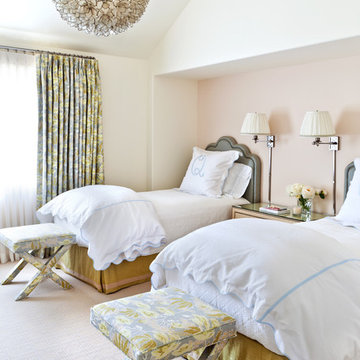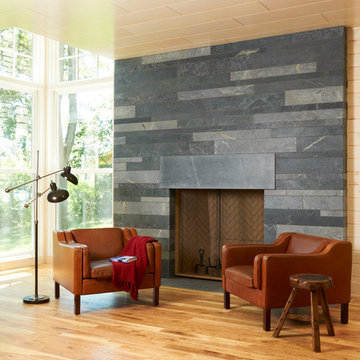中間色インテリアの写真・アイデア
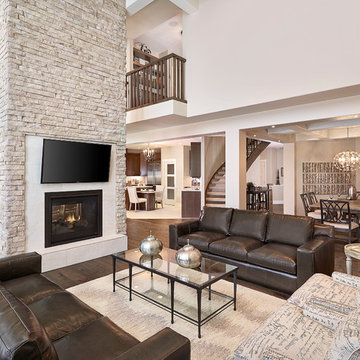
Merle Prosofsky Photography
エドモントンにあるトランジショナルスタイルのおしゃれな応接間 (両方向型暖炉、壁掛け型テレビ、茶色い床、茶色いソファ) の写真
エドモントンにあるトランジショナルスタイルのおしゃれな応接間 (両方向型暖炉、壁掛け型テレビ、茶色い床、茶色いソファ) の写真
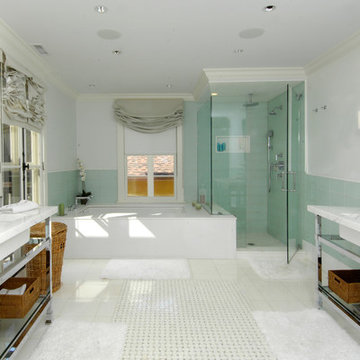
Images 4 Photography - Chris Meech
ニューヨークにある地中海スタイルのおしゃれな浴室 (アンダーカウンター洗面器、アンダーマウント型浴槽、コーナー設置型シャワー、緑のタイル、ガラスタイル) の写真
ニューヨークにある地中海スタイルのおしゃれな浴室 (アンダーカウンター洗面器、アンダーマウント型浴槽、コーナー設置型シャワー、緑のタイル、ガラスタイル) の写真
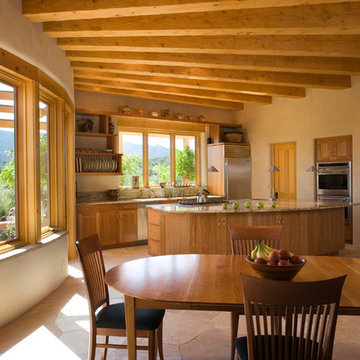
Photo Credit: Rob Reck
アルバカーキにあるサンタフェスタイルのおしゃれなダイニングキッチン (シェーカースタイル扉のキャビネット、中間色木目調キャビネット、シルバーの調理設備) の写真
アルバカーキにあるサンタフェスタイルのおしゃれなダイニングキッチン (シェーカースタイル扉のキャビネット、中間色木目調キャビネット、シルバーの調理設備) の写真
希望の作業にぴったりな専門家を見つけましょう
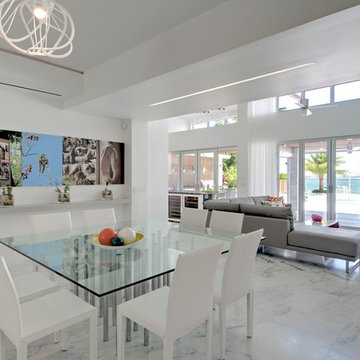
Materials: Afyon White Classic Brushed Floors
マイアミにあるお手頃価格の広いコンテンポラリースタイルのおしゃれなLDK (大理石の床、白い壁、マルチカラーの床) の写真
マイアミにあるお手頃価格の広いコンテンポラリースタイルのおしゃれなLDK (大理石の床、白い壁、マルチカラーの床) の写真
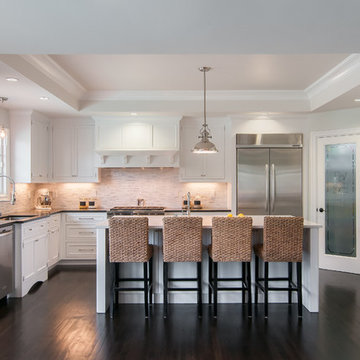
Scott DuBose
サンフランシスコにあるトランジショナルスタイルのおしゃれなキッチン (アンダーカウンターシンク、落し込みパネル扉のキャビネット、白いキャビネット、ベージュキッチンパネル、シルバーの調理設備、ボーダータイルのキッチンパネル) の写真
サンフランシスコにあるトランジショナルスタイルのおしゃれなキッチン (アンダーカウンターシンク、落し込みパネル扉のキャビネット、白いキャビネット、ベージュキッチンパネル、シルバーの調理設備、ボーダータイルのキッチンパネル) の写真
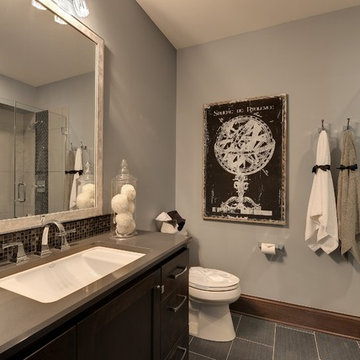
Professionally Staged by Ambience at Home
http://ambiance-athome.com/
Professionally Photographed by SpaceCrafting
http://spacecrafting.com
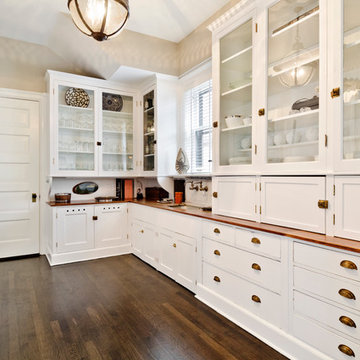
Allison Schatz
シカゴにある高級な小さなコンテンポラリースタイルのおしゃれなキッチン (ガラス扉のキャビネット、白いキャビネット、木材カウンター、シングルシンク、濃色無垢フローリング、茶色い床) の写真
シカゴにある高級な小さなコンテンポラリースタイルのおしゃれなキッチン (ガラス扉のキャビネット、白いキャビネット、木材カウンター、シングルシンク、濃色無垢フローリング、茶色い床) の写真
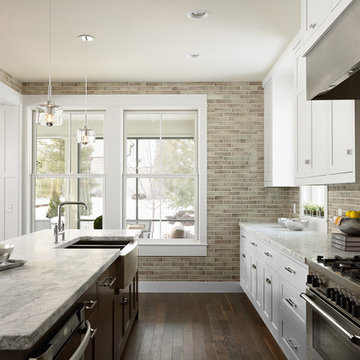
ミネアポリスにあるコンテンポラリースタイルのおしゃれなII型キッチン (サブウェイタイルのキッチンパネル、エプロンフロントシンク、大理石カウンター、シェーカースタイル扉のキャビネット、白いキャビネット、グレーのキッチンパネル、シルバーの調理設備) の写真
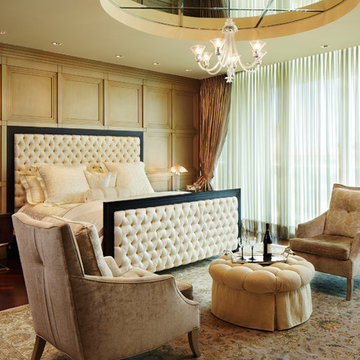
Brantley Photography
Interior design by Arnold Schulman
マイアミにあるトラディショナルスタイルのおしゃれな寝室 (濃色無垢フローリング、暖炉なし、グレーとクリーム色) のインテリア
マイアミにあるトラディショナルスタイルのおしゃれな寝室 (濃色無垢フローリング、暖炉なし、グレーとクリーム色) のインテリア
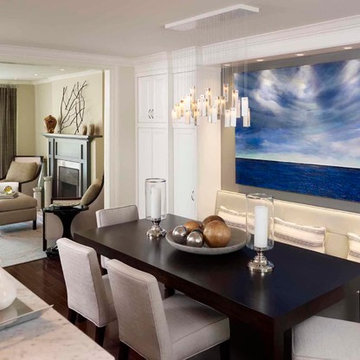
When space is tight, careful planning of every element is the key to maximizing style and function, as illustrated in this 1800 sq. ft. uptown Toronto jewel. Nothing extraneous here; furnishings had to be both absolutely necessary and chic to make the cut. We added some much needed storage with a few judicious alterations, including a custom dining banquette with flanking storage cabinets and a built-in armoire with versatile storage and display in the back hall. Clean lines and a light, fresh palette give this 1930's home an open, modern vibe. We added wow-factor with high impact original art and accessories.
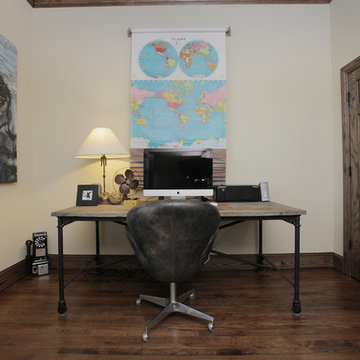
Lindsay von Hagel © 2012 Houzz
ダラスにあるインダストリアルスタイルのおしゃれなホームオフィス・書斎 (白い壁、濃色無垢フローリング、自立型机) の写真
ダラスにあるインダストリアルスタイルのおしゃれなホームオフィス・書斎 (白い壁、濃色無垢フローリング、自立型机) の写真
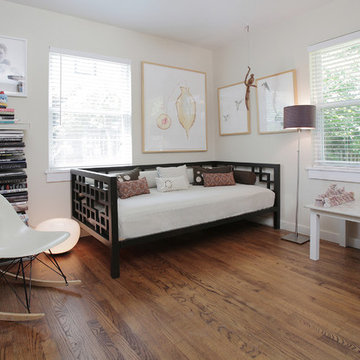
Lindsay von Hagel © 2012 Houzz
ダラスにあるトランジショナルスタイルのおしゃれなホームオフィス・書斎 (白い壁、濃色無垢フローリング) の写真
ダラスにあるトランジショナルスタイルのおしゃれなホームオフィス・書斎 (白い壁、濃色無垢フローリング) の写真
中間色インテリアの写真・アイデア
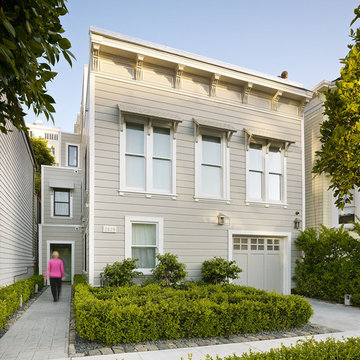
Complete renovation of historic Cow Hollow home. Existing front facade remained for historical purposes. Scope included framing the entire 3 story structure, constructing large concrete retaining walls, and installing a storefront folding door system at family room that opens onto rear stone patio. Rear yard features terraced concrete planters and living wall.
Photos: Bruce DaMonte
Interior Design: Martha Angus
Architect: David Gast
90



















