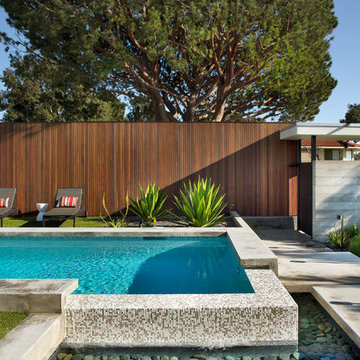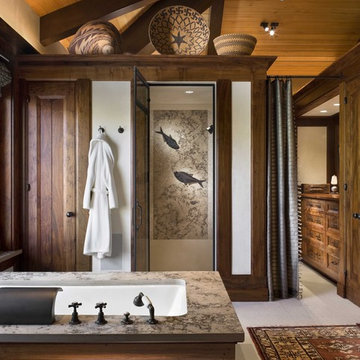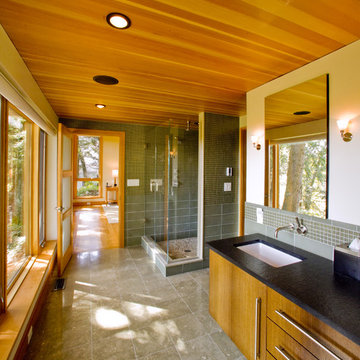モザイクタイルの写真・アイデア
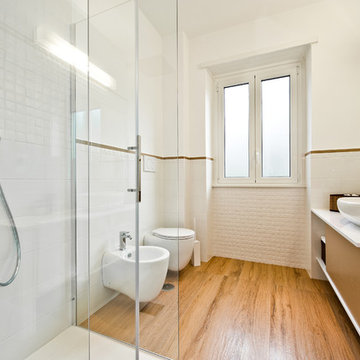
foto Giovanni Bocchieri
ローマにある北欧スタイルのおしゃれな浴室 (壁掛け式トイレ、サブウェイタイル、白い壁、淡色無垢フローリング、ベッセル式洗面器) の写真
ローマにある北欧スタイルのおしゃれな浴室 (壁掛け式トイレ、サブウェイタイル、白い壁、淡色無垢フローリング、ベッセル式洗面器) の写真
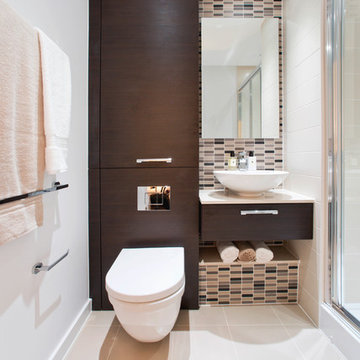
ロンドンにあるコンテンポラリースタイルのおしゃれなトイレ・洗面所 (ベッセル式洗面器、フラットパネル扉のキャビネット、濃色木目調キャビネット、ベージュのタイル、ボーダータイル、白い壁、壁掛け式トイレ) の写真

Il bagno principale della zona notte, si presenta con un rivestimento in piastrelle di grande formato, simil ardesia, uguali ed in continuità tra le superfici verticali ed orizzontali. Il progetto configura una scatola compatta e piuttosto cura, attrezzata con un mobile contenitore sospeso - su disegno - che funge da supporto per il lavabo coordinato, più una serie di pensili sottili ed alti, che ottimizzano le esigenze di contenimento dell'ambiente bagno. All'ingresso, una nicchia accoglie la doccia a tutta altezza, con accessorio doccione a pioggia integrato a soffitto, e si caratterizza per il rivestimento all-over in mosaico vetroso multicolor, nelle stesse nuance degli elementi di arredo e rivestimento presenti nell' ambiente bagno.
希望の作業にぴったりな専門家を見つけましょう
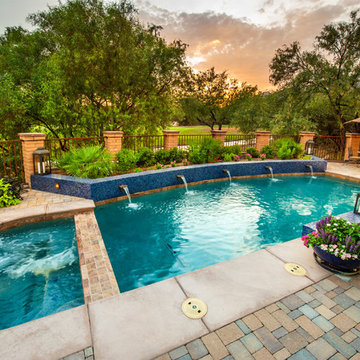
This gorgeous backyard project covered every square inch of this customer’s backyard and was nestled in to a tight backyard access without disturbing the existing trees or golf course. The customer had very contemporary and modern tastes and wanted that reflected in their pool and backyard design.
A stunning 1” blue glass tiled raised planter box* with 5 water features gracefully separates this geometrically perfect Pebble Sheen swimming pool from the golf course it overlooks and green low-maintenance Southwest plants & floral separate the view. A dam wall separates the roomy therapeutic in-ground semi-circle spa from the pool area. The side of the pool closest to the home is a straight parallel line, with the opposing side geometrically rounded with both the raised pattern pavers and the wrought iron fence matching patterns precisely.
The ( wireless EZ Touch remote operated ) pool equipment is on the side of the home allowing spacious deck space for those who enjoy this contemporary backyard.
Of note, the same 1” glass tiles from the raised planter were used throughout the home’s interior to integrate outdoor & indoor elements.
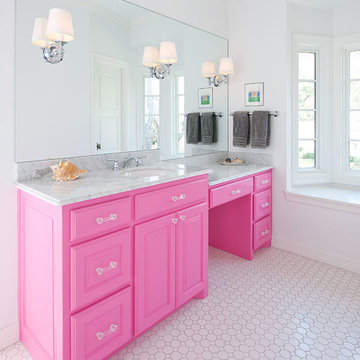
Photo credit: Dan Piassick
ダラスにあるトラディショナルスタイルのおしゃれな子供用バスルーム (モザイクタイル、グレーの洗面カウンター) の写真
ダラスにあるトラディショナルスタイルのおしゃれな子供用バスルーム (モザイクタイル、グレーの洗面カウンター) の写真
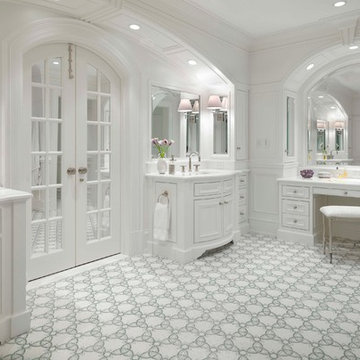
Photography by Richard Mandelkorn
ボストンにあるトラディショナルスタイルのおしゃれな浴室 (モザイクタイル) の写真
ボストンにあるトラディショナルスタイルのおしゃれな浴室 (モザイクタイル) の写真
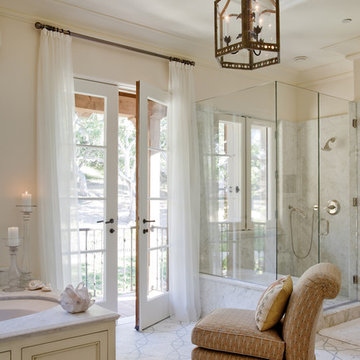
Interior Design by Tucker & Marks: http://www.tuckerandmarks.com/
Photograph by Matthew Millman
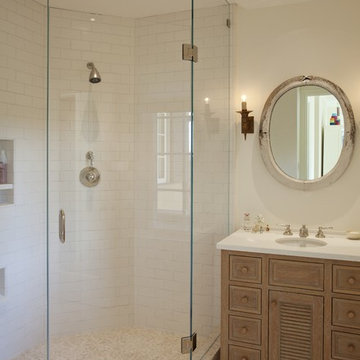
An existing house was deconstructed to make room for 7200 SF of new ground up construction including a main house, pool house, and lanai. This hillside home was built through a phased sequence of extensive excavation and site work, complicated by a single point of entry. Site walls were built using true dry stacked stone and concrete retaining walls faced with sawn veneer. Sustainable features include FSC certified lumber, solar hot water, fly ash concrete, and low emitting insulation with 75% recycled content.
Photos: Mariko Reed
Architect: Ian Moller
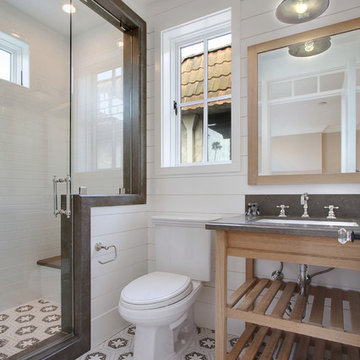
Architect: Brandon Architects Inc.
Contractor/Interior Designer: Patterson Construction, Newport Beach, CA.
Photos by: Jeri Keogel
オレンジカウンティにあるビーチスタイルのおしゃれな浴室 (モザイクタイル、照明) の写真
オレンジカウンティにあるビーチスタイルのおしゃれな浴室 (モザイクタイル、照明) の写真
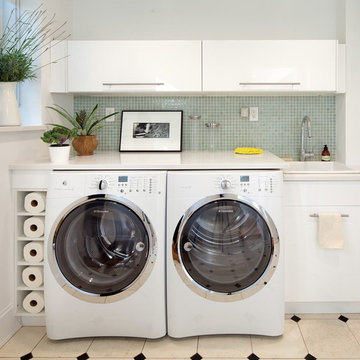
Laundry room in a Brooklyn brownstone
ニューヨークにあるコンテンポラリースタイルのおしゃれなランドリールーム (ドロップインシンク、フラットパネル扉のキャビネット、白いキャビネット、左右配置の洗濯機・乾燥機、白いキッチンカウンター) の写真
ニューヨークにあるコンテンポラリースタイルのおしゃれなランドリールーム (ドロップインシンク、フラットパネル扉のキャビネット、白いキャビネット、左右配置の洗濯機・乾燥機、白いキッチンカウンター) の写真
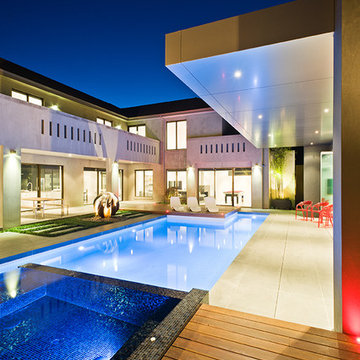
Contemporary landscape design that's a blend of traditional plant palette with modern hard structures and pool area. Landscape Design: COS Design. Photos: Tim Turner Photography. Copyright COS Design
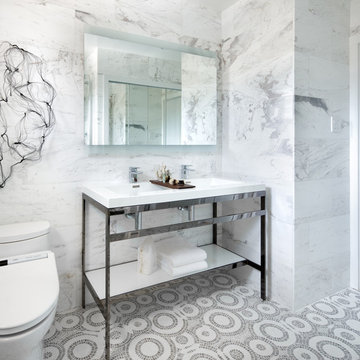
This is a bathroom project we completed for singer/songwriter Matt Dusk - the beautiful 12x24 marble tiles laid out in a brick pattern with minimal grout looks like one huge slab of stone. The incredible mosaic floor tile took 3 Artisans many, many hours to lay, piece by piece. Photography by Brandon Barre.
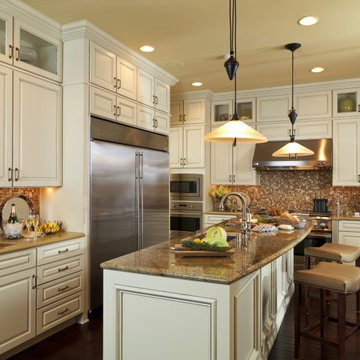
Light cream cabinetry contrasts with the tobacco wall paint, the glass mosaic back-splash from Oceanside Tile and the dark plank wood floor. Photograph by Jeffrey Green Photography.
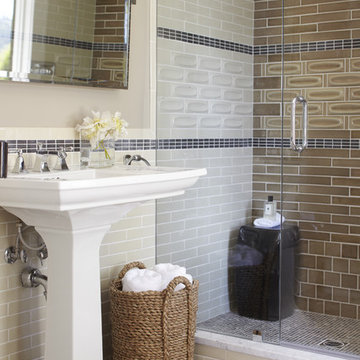
URRUTIA DESIGN
Photography by Matt Sartain
サンフランシスコにあるトランジショナルスタイルのおしゃれな浴室 (サブウェイタイル、ペデスタルシンク、アルコーブ型シャワー、茶色いタイル) の写真
サンフランシスコにあるトランジショナルスタイルのおしゃれな浴室 (サブウェイタイル、ペデスタルシンク、アルコーブ型シャワー、茶色いタイル) の写真
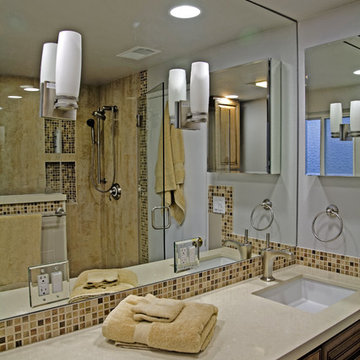
ロサンゼルスにある高級な中くらいなコンテンポラリースタイルのおしゃれなバスルーム (浴槽なし) (モザイクタイル、中間色木目調キャビネット、コーナー設置型シャワー、一体型トイレ 、ベージュのタイル、グレーの壁、磁器タイルの床、アンダーカウンター洗面器、クオーツストーンの洗面台、落し込みパネル扉のキャビネット) の写真
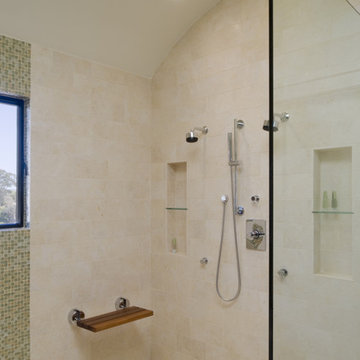
サンフランシスコにあるコンテンポラリースタイルのおしゃれな浴室 (モザイクタイル、オープン型シャワー、オープンシャワー、ニッチ、シャワーベンチ) の写真
モザイクタイルの写真・アイデア
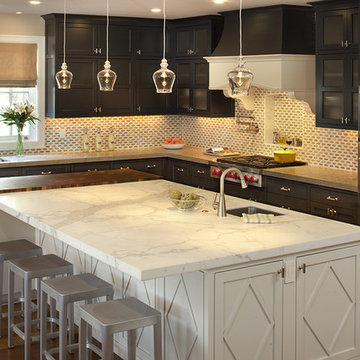
サンフランシスコにあるトラディショナルスタイルのおしゃれなキッチン (シルバーの調理設備、落し込みパネル扉のキャビネット、濃色木目調キャビネット、大理石カウンター、ライムストーンのキッチンパネル) の写真
7



















