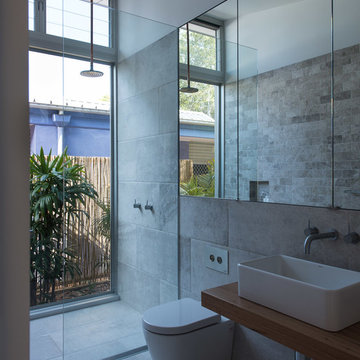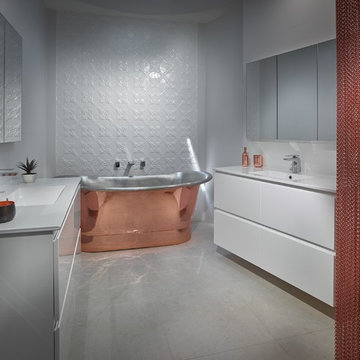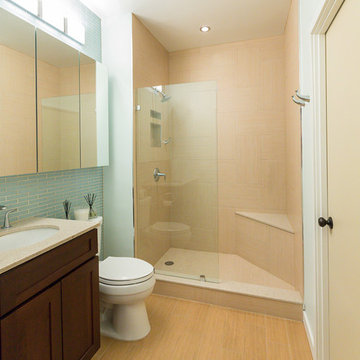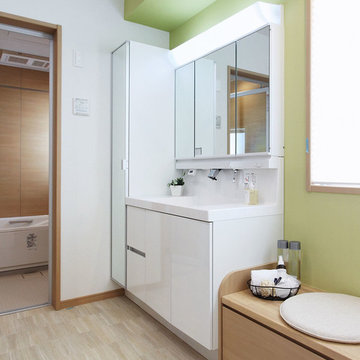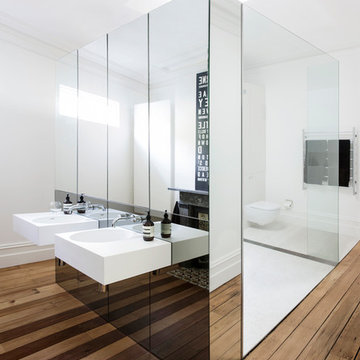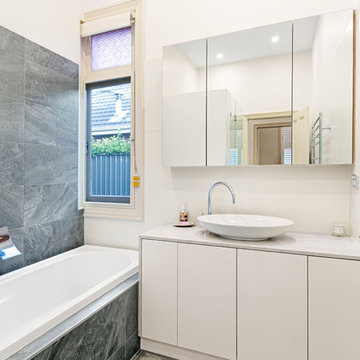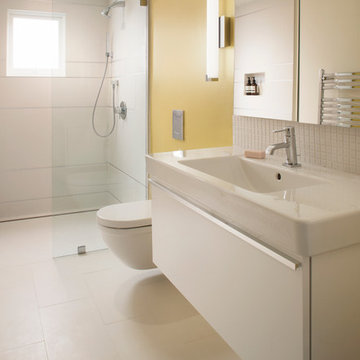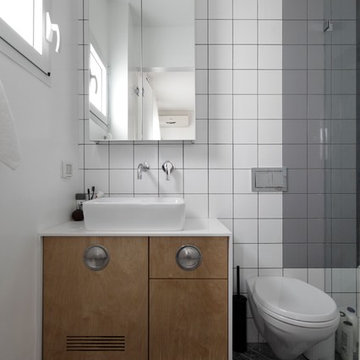絞り込み:
資材コスト
並び替え:今日の人気順
写真 2421〜2440 枚目(全 5,400 枚)
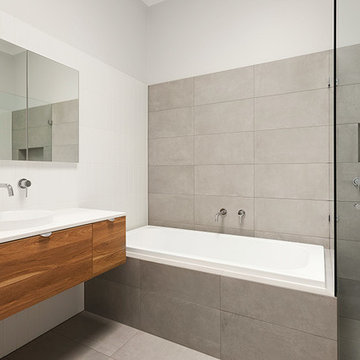
メルボルンにあるお手頃価格の中くらいなコンテンポラリースタイルのおしゃれな子供用バスルーム (フラットパネル扉のキャビネット、中間色木目調キャビネット、ドロップイン型浴槽、コーナー設置型シャワー、一体型トイレ 、グレーのタイル、セラミックタイル、白い壁、セラミックタイルの床、オーバーカウンターシンク、人工大理石カウンター、グレーの床、開き戸のシャワー、白い洗面カウンター) の写真
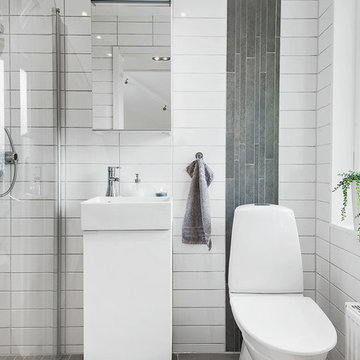
マルメにあるお手頃価格のコンテンポラリースタイルのおしゃれなマスターバスルーム (ベッセル式洗面器、分離型トイレ、白いタイル、フラットパネル扉のキャビネット、白いキャビネット、コーナー設置型シャワー、サブウェイタイル、白い壁) の写真
希望の作業にぴったりな専門家を見つけましょう
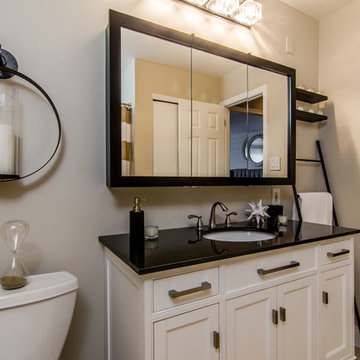
This bathroom had drab paint and vanity and lighting from the 90s. The homeowner wanted a space to grow with her son as well as a place for overnight guests to use! She wanted an updated space done on a budget. We worked hard to update the space without blowing the budget and added a few features to make it feel balanced, new, and unique!
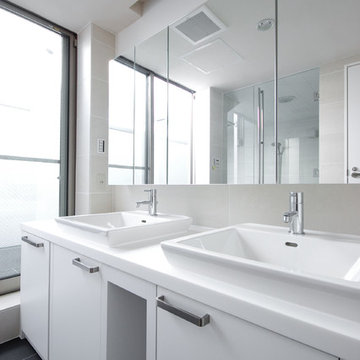
2階子世帯の洗面所です。
2ボウルなので、忙しい朝も大丈夫ですね。
鏡のウラは収納になっています。
東京23区にある中くらいなモダンスタイルのおしゃれなトイレ・洗面所 (インセット扉のキャビネット、白いキャビネット、白い壁、磁器タイルの床、ベッセル式洗面器、人工大理石カウンター、黒い床) の写真
東京23区にある中くらいなモダンスタイルのおしゃれなトイレ・洗面所 (インセット扉のキャビネット、白いキャビネット、白い壁、磁器タイルの床、ベッセル式洗面器、人工大理石カウンター、黒い床) の写真
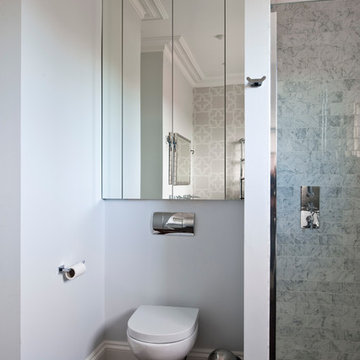
Kevin Mc Feely
ダブリンにある低価格の中くらいなコンテンポラリースタイルのおしゃれなマスターバスルーム (アンダーカウンター洗面器、フラットパネル扉のキャビネット、大理石の洗面台、猫足バスタブ、ダブルシャワー、壁掛け式トイレ、グレーの壁、濃色無垢フローリング) の写真
ダブリンにある低価格の中くらいなコンテンポラリースタイルのおしゃれなマスターバスルーム (アンダーカウンター洗面器、フラットパネル扉のキャビネット、大理石の洗面台、猫足バスタブ、ダブルシャワー、壁掛け式トイレ、グレーの壁、濃色無垢フローリング) の写真
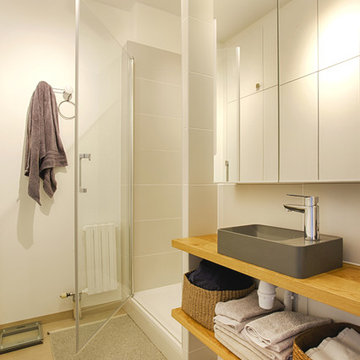
le client a fait appel à Synergie Déco pour revoir complètement le nouvel appartement qu'il allait acquérir.
Les ambiances ont été choisies lors de visites conseils, plus des recherches complémentaires.
Nous avons sélectionné de beaux revêtements muraux, assortis à des couleurs joyeuses. L'entrée donne le ton: esprit fifties, assorti au jaune moutarde en fil conducteur sur les pièces liées. De belles pièces iconiques trouvent leur place dans le nouvel agencement, et sont publiées par un mobilier de qualité.
Le plan de la cuisine a été revu, un bureau créé, ainsi qu'une nouvelle salle de douche dans un ancien petit cabinet de toilettes.
La chambre parentale est masculine, fonctionnelle, et design, avec de beaux luminaires.
La chambre ado est fonctionnelle, propice aux études grâce à son grand bureau, dans le même esprit que le mobilier général, et de nombreux rangements. les couleurs sont douces (bleu assourdi, gris..)
Le tout donne un appartement où il fait bon vivre, recevoir, cuisiner, travailler.
Crédit photo :Virginie Durieux, Mon Oeil dans la déco
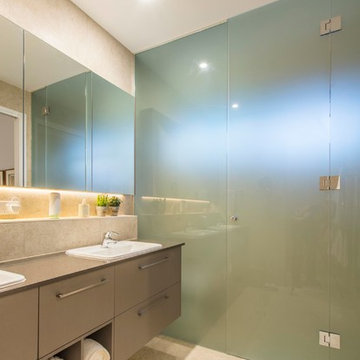
ブリスベンにあるビーチスタイルのおしゃれな浴室 (フラットパネル扉のキャビネット、茶色いキャビネット、アルコーブ型シャワー、ベージュのタイル、ベージュの壁、オーバーカウンターシンク、ベージュの床) の写真
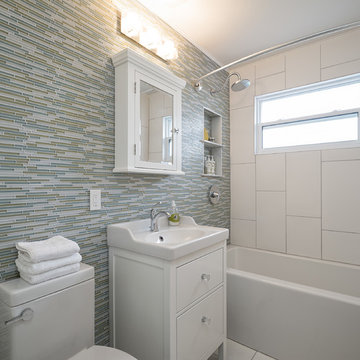
Main floor bathroom Justin Van Leeuwen
オタワにある低価格の中くらいなトランジショナルスタイルのおしゃれなマスターバスルーム (コンソール型シンク、白いキャビネット、アルコーブ型シャワー、一体型トイレ 、白いタイル、ガラスタイル、白い壁、セラミックタイルの床、ドロップイン型浴槽) の写真
オタワにある低価格の中くらいなトランジショナルスタイルのおしゃれなマスターバスルーム (コンソール型シンク、白いキャビネット、アルコーブ型シャワー、一体型トイレ 、白いタイル、ガラスタイル、白い壁、セラミックタイルの床、ドロップイン型浴槽) の写真
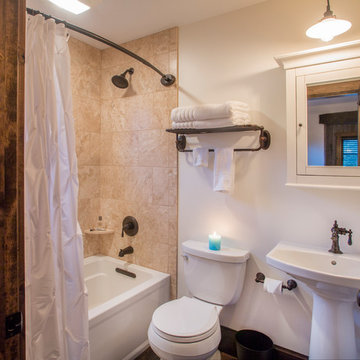
The family purchased the 1950s ranch on Mullet Lake because their daughter dreamed of being married on its shores. The home would be used for the wedding venue and then as a wedding gift to the young couple. We were originally hired in August 2014 to help with a simple renovation of the home that was to be completed well in advance of the August 2015 wedding date. However, thorough investigation revealed significant issues with the original foundation, floor framing and other critical elements of the home’s structure that made that impossible. Based on this information, the family decided to tear down and build again. So now we were tasked with designing a new home that would embody their daughter’s vision of a storybook home – a vision inspired by another one of our projects that she had toured. To capture this aesthetic, traditional cottage materials such as stone and cedar shakes are accentuated by more materials such as reclaimed barn wood siding and corrugated CORTEN steel accent roofs. Inside, interior finishes include hand-hewn timber accents that frame openings and highlight features like the entrance reading nook. Natural materials shine against white walls and simply furnished rooms. While the house has nods to vintage style throughout, the open-plan kitchen and living area allows for both contemporary living and entertaining. We were able to capture their daughter’s vision and the home was completed on time for her big day.
- Jacqueline Southby Photography
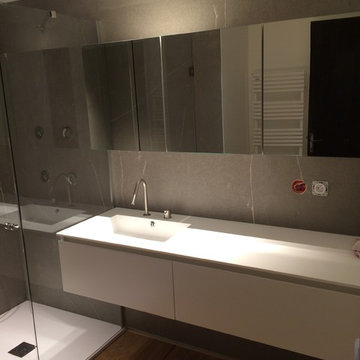
meuble suspendu laque blanc mate CERASA, haut porte miroir CERASA, revêtement murale plaque de céramique stone LEVANTINA, sol parquet lindura SKEMA, mitigeur sur plan inox massif CEAdesign
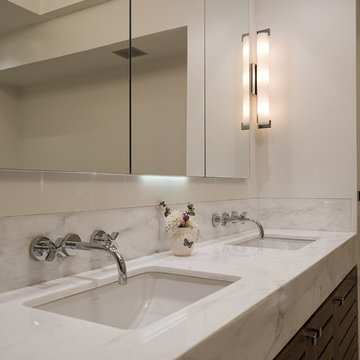
ニューヨークにある高級な中くらいなトランジショナルスタイルのおしゃれなマスターバスルーム (家具調キャビネット、中間色木目調キャビネット、セラミックタイル、白い壁、セラミックタイルの床、アンダーカウンター洗面器) の写真
メディシンキャビネットの写真・アイデア
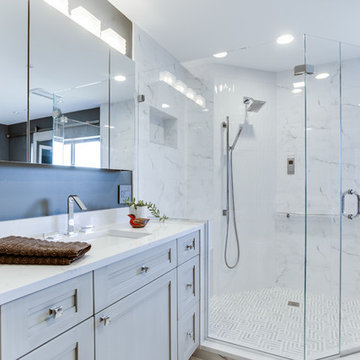
Designed by Samina Datta of Reico Kitchen & Bath in Frederick, MD this transitional master bathroom remodel features bathroom vanity cabinets from Ultracraft Cabinetry in the Boca Raton door style in Maple with a Lunar Grey Nickel Linen finish. Bathroom vanity countertops are engineered quartz in the color Eternal Calacatta Gold by Silestone. The project also features Galeria Laberinto Perfect shower flooring, Panaria Suite Statue Matte tile flooring. Photos courtesy of BTW Images LLC.
122


