リビングのラグの写真・アイデア
絞り込み:
資材コスト
並び替え:今日の人気順
写真 1421〜1440 枚目(全 6,690 枚)
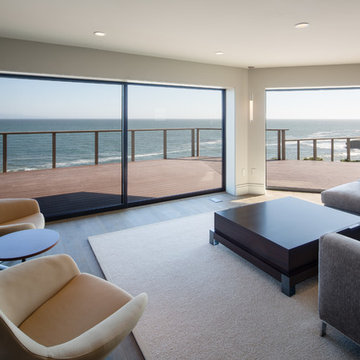
The open plan living room includes large sliding glass doors that allow the exterior deck to connect to the indoors.
Photo: Tyler Chartier
サンフランシスコにある高級な中くらいなコンテンポラリースタイルのおしゃれなリビング (白い壁、無垢フローリング、暖炉なし、テレビなし) の写真
サンフランシスコにある高級な中くらいなコンテンポラリースタイルのおしゃれなリビング (白い壁、無垢フローリング、暖炉なし、テレビなし) の写真

Photo by: Warren Lieb
チャールストンにある巨大なトランジショナルスタイルのおしゃれなリビング (白い壁、標準型暖炉) の写真
チャールストンにある巨大なトランジショナルスタイルのおしゃれなリビング (白い壁、標準型暖炉) の写真
希望の作業にぴったりな専門家を見つけましょう

This project was designed by Mikal Otten. Interior design by Beth Armijo (www.armijodesigngroup.com). Photography by Emily Minton Redfield.
デンバーにあるトランジショナルスタイルのおしゃれな応接間 (標準型暖炉) の写真
デンバーにあるトランジショナルスタイルのおしゃれな応接間 (標準型暖炉) の写真
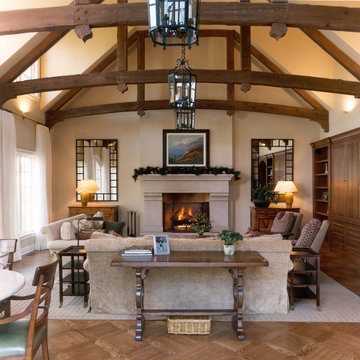
Traditional family room, fireplace, beam celings, Chicago north
シカゴにあるトラディショナルスタイルのおしゃれなリビング (ベージュの壁、無垢フローリング、標準型暖炉) の写真
シカゴにあるトラディショナルスタイルのおしゃれなリビング (ベージュの壁、無垢フローリング、標準型暖炉) の写真

Natural stone and reclaimed timber beams...
ミネアポリスにあるラスティックスタイルのおしゃれなリビング (石材の暖炉まわり) の写真
ミネアポリスにあるラスティックスタイルのおしゃれなリビング (石材の暖炉まわり) の写真

Martha O'Hara Interiors, Interior Selections & Furnishings | Charles Cudd De Novo, Architecture | Troy Thies Photography | Shannon Gale, Photo Styling

Transitional living room design with contemporary fireplace mantel. Custom made fireplace screen.
ニューヨークにある広いコンテンポラリースタイルのおしゃれなLDK (ベージュの壁、標準型暖炉、ミュージックルーム、無垢フローリング、テレビなし) の写真
ニューヨークにある広いコンテンポラリースタイルのおしゃれなLDK (ベージュの壁、標準型暖炉、ミュージックルーム、無垢フローリング、テレビなし) の写真
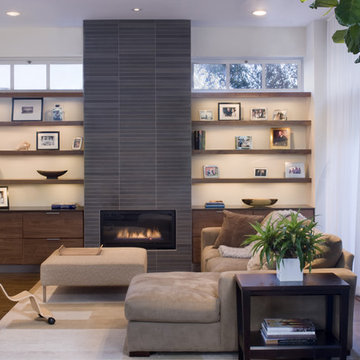
Photos Courtesy of Sharon Risedorph
サンフランシスコにあるコンテンポラリースタイルのおしゃれなリビング (タイルの暖炉まわり) の写真
サンフランシスコにあるコンテンポラリースタイルのおしゃれなリビング (タイルの暖炉まわり) の写真

Inspiro 8 Studios
他の地域にあるトランジショナルスタイルのおしゃれなリビング (濃色無垢フローリング、茶色い床) の写真
他の地域にあるトランジショナルスタイルのおしゃれなリビング (濃色無垢フローリング、茶色い床) の写真

Architectrure by TMS Architects
Rob Karosis Photography
ボストンにあるビーチスタイルのおしゃれな応接間 (白い壁、淡色無垢フローリング、標準型暖炉、石材の暖炉まわり、テレビなし) の写真
ボストンにあるビーチスタイルのおしゃれな応接間 (白い壁、淡色無垢フローリング、標準型暖炉、石材の暖炉まわり、テレビなし) の写真

Anice Hoachlander, Hoachlander Davis Photography
ワシントンD.C.にある広いミッドセンチュリースタイルのおしゃれなリビング (淡色無垢フローリング、テレビなし、暖炉なし、青い壁、ベージュの床、アクセントウォール) の写真
ワシントンD.C.にある広いミッドセンチュリースタイルのおしゃれなリビング (淡色無垢フローリング、テレビなし、暖炉なし、青い壁、ベージュの床、アクセントウォール) の写真

Farmhouse style with industrial, contemporary feel.
サンフランシスコにあるお手頃価格の中くらいなカントリー風のおしゃれなLDK (グレーの壁、無垢フローリング) の写真
サンフランシスコにあるお手頃価格の中くらいなカントリー風のおしゃれなLDK (グレーの壁、無垢フローリング) の写真

The Port Ludlow Residence is a compact, 2400 SF modern house located on a wooded waterfront property at the north end of the Hood Canal, a long, fjord-like arm of western Puget Sound. The house creates a simple glazed living space that opens up to become a front porch to the beautiful Hood Canal.
The east-facing house is sited along a high bank, with a wonderful view of the water. The main living volume is completely glazed, with 12-ft. high glass walls facing the view and large, 8-ft.x8-ft. sliding glass doors that open to a slightly raised wood deck, creating a seamless indoor-outdoor space. During the warm summer months, the living area feels like a large, open porch. Anchoring the north end of the living space is a two-story building volume containing several bedrooms and separate his/her office spaces.
The interior finishes are simple and elegant, with IPE wood flooring, zebrawood cabinet doors with mahogany end panels, quartz and limestone countertops, and Douglas Fir trim and doors. Exterior materials are completely maintenance-free: metal siding and aluminum windows and doors. The metal siding has an alternating pattern using two different siding profiles.
The house has a number of sustainable or “green” building features, including 2x8 construction (40% greater insulation value); generous glass areas to provide natural lighting and ventilation; large overhangs for sun and rain protection; metal siding (recycled steel) for maximum durability, and a heat pump mechanical system for maximum energy efficiency. Sustainable interior finish materials include wood cabinets, linoleum floors, low-VOC paints, and natural wool carpet.
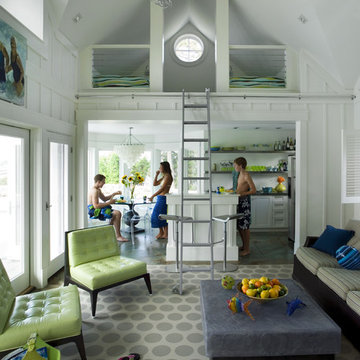
Renovated to accommodate a family of eight, this oceanfront home proudly overlooks the gateway to Marblehead Neck. This renovation preserves and highlights the character and charm of the existing circa 1900 gambrel while providing comfortable living for this large family. The finished product is a unique combination of fresh traditional, as exemplified by the contrast of the pool house interior and exterior.
Photo Credit: Eric Roth

Conceived as a remodel and addition, the final design iteration for this home is uniquely multifaceted. Structural considerations required a more extensive tear down, however the clients wanted the entire remodel design kept intact, essentially recreating much of the existing home. The overall floor plan design centers on maximizing the views, while extensive glazing is carefully placed to frame and enhance them. The residence opens up to the outdoor living and views from multiple spaces and visually connects interior spaces in the inner court. The client, who also specializes in residential interiors, had a vision of ‘transitional’ style for the home, marrying clean and contemporary elements with touches of antique charm. Energy efficient materials along with reclaimed architectural wood details were seamlessly integrated, adding sustainable design elements to this transitional design. The architect and client collaboration strived to achieve modern, clean spaces playfully interjecting rustic elements throughout the home.
Greenbelt Homes
Glynis Wood Interiors
Photography by Bryant Hill

All furnishings are available through Martha O'Hara Interiors. www.oharainteriors.com
Martha O'Hara Interiors, Interior Selections & Furnishings | Charles Cudd De Novo, Architecture | Troy Thies Photography | Shannon Gale, Photo Styling
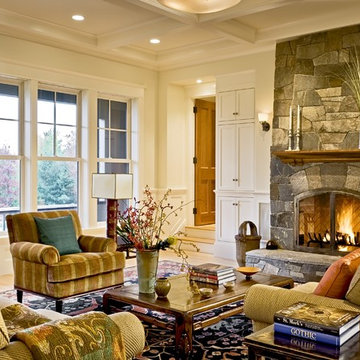
Rob Karosis Photography
www.robkarosis.com
バーリントンにあるヴィクトリアン調のおしゃれなリビング (石材の暖炉まわり) の写真
バーリントンにあるヴィクトリアン調のおしゃれなリビング (石材の暖炉まわり) の写真
リビングのラグの写真・アイデア

Los Altos, CA.
サンフランシスコにあるラグジュアリーなトラディショナルスタイルのおしゃれなリビング (ベージュの壁、標準型暖炉、壁掛け型テレビ) の写真
サンフランシスコにあるラグジュアリーなトラディショナルスタイルのおしゃれなリビング (ベージュの壁、標準型暖炉、壁掛け型テレビ) の写真
72

