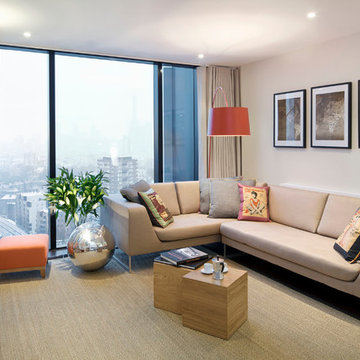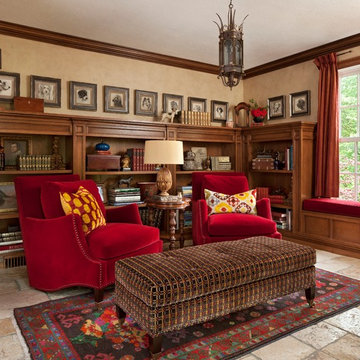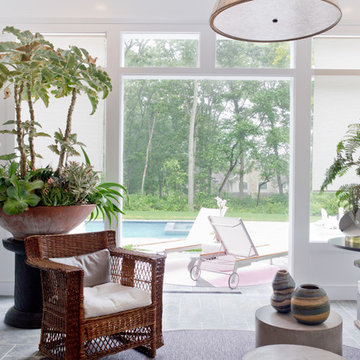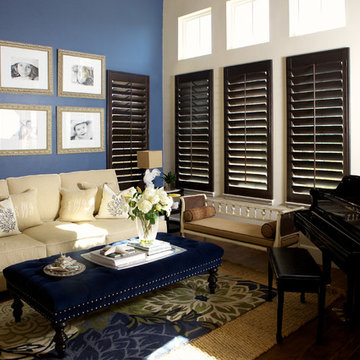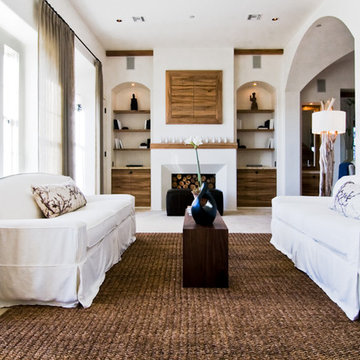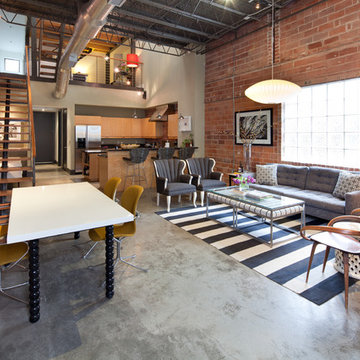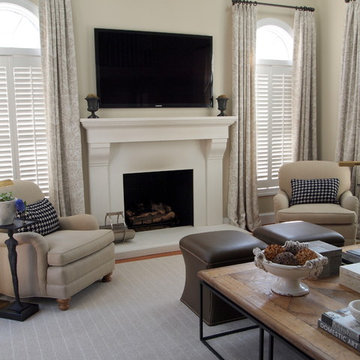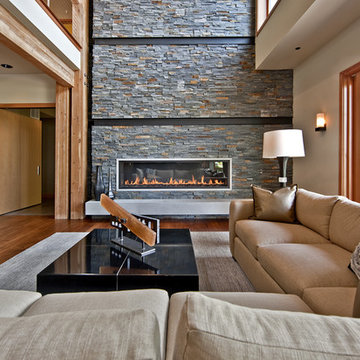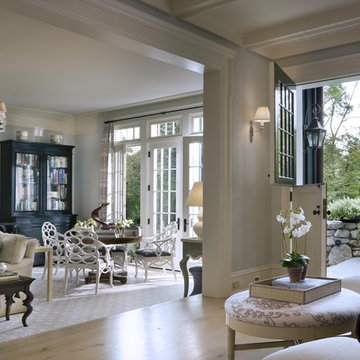リビングのラグの写真・アイデア
絞り込み:
資材コスト
並び替え:今日の人気順
写真 681〜700 枚目(全 6,690 枚)
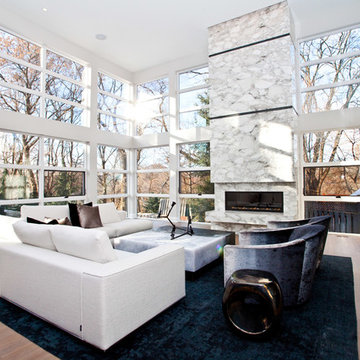
http://www.handspunfilms.com/
This Modern home sits atop one of Toronto's beautiful ravines. The full basement is equipped with a large home gym, a steam shower, change room, and guest Bathroom, the center of the basement is a games room/Movie and wine cellar. The other end of the full basement features a full guest suite complete with private Ensuite and kitchenette. The 2nd floor makes up the Master Suite, complete with Master bedroom, master dressing room, and a stunning Master Ensuite with a 20 foot long shower with his and hers access from either end. The bungalow style main floor has a kids bedroom wing complete with kids tv/play room and kids powder room at one end, while the center of the house holds the Kitchen/pantry and staircases. The kitchen open concept unfolds into the 2 story high family room or great room featuring stunning views of the ravine, floor to ceiling stone fireplace and a custom bar for entertaining. There is a separate powder room for this end of the house. As you make your way down the hall to the side entry there is a home office and connecting corridor back to the front entry. All in all a stunning example of a true Toronto Ravine property
photos by Hand Spun Films
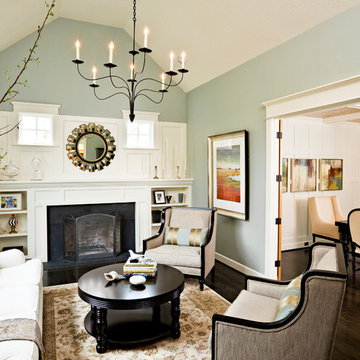
Photo Credit: Lincoln Barbour Photo.
Interior Design: Kim Hagstette, Maven Interiors
ポートランドにあるトラディショナルスタイルのおしゃれなリビング (グレーの壁) の写真
ポートランドにあるトラディショナルスタイルのおしゃれなリビング (グレーの壁) の写真
希望の作業にぴったりな専門家を見つけましょう
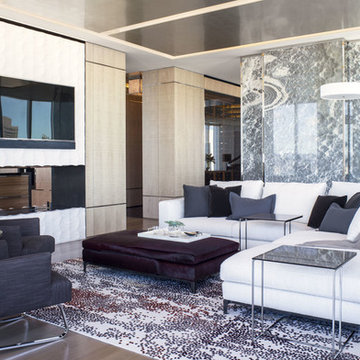
Photography by David Livingston and John Casado
サンフランシスコにあるコンテンポラリースタイルのおしゃれなリビング (両方向型暖炉) の写真
サンフランシスコにあるコンテンポラリースタイルのおしゃれなリビング (両方向型暖炉) の写真
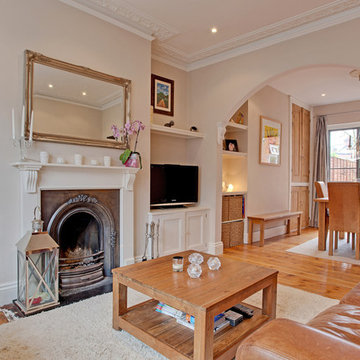
photography by Victoria Gemma Ogden @ Pro Abode
他の地域にあるヴィクトリアン調のおしゃれな独立型リビング (標準型暖炉、据え置き型テレビ) の写真
他の地域にあるヴィクトリアン調のおしゃれな独立型リビング (標準型暖炉、据え置き型テレビ) の写真
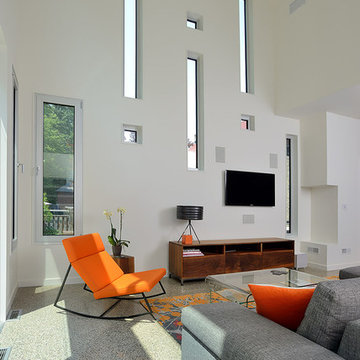
Reaching three stories high, the scale of this livingroom, with it's 10 foot X10 foot sliding doors to the back yard, and abundant oversized windows bring the outdoors into this modern space.
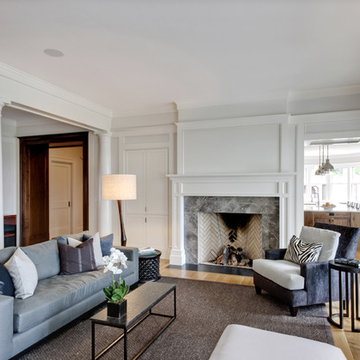
With this 10,000 sq. ft. private residence, located in Virginia's stunning coastline, GRADE's objective was to tailor spaces to suit the client family's daily activities and contemporary lifestyle. Completed in 2009, the house's broad elevation and beautiful natural surroundings complement its bright, classic exterior.
Indoors, spaces are equally airy, with the house's cross-axial layout giving way to distinct spaces that are also visually accessible to each other - allowing the family to engage in separate activities while simultaneously providing a sense of connectivity and togetherness. The interiors mark a departure in style due to formal elements presented by the architectural layout, classic molding and regal exposed framework.
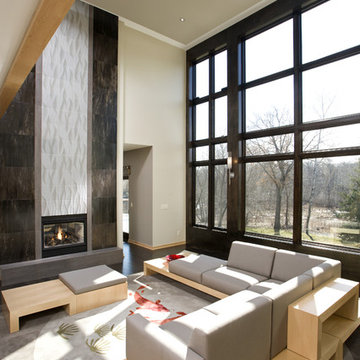
Decorative fireplace wall with Loewen window wall. | Photography: Landmark Photography
ミネアポリスにあるラグジュアリーな広いコンテンポラリースタイルのおしゃれなLDK (テレビなし、ベージュの壁、両方向型暖炉、濃色無垢フローリング) の写真
ミネアポリスにあるラグジュアリーな広いコンテンポラリースタイルのおしゃれなLDK (テレビなし、ベージュの壁、両方向型暖炉、濃色無垢フローリング) の写真
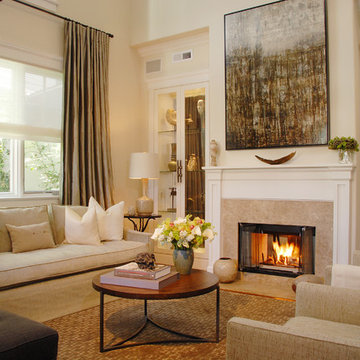
Photography by Michael Mccreary
ロサンゼルスにあるトランジショナルスタイルのおしゃれなリビング (ベージュの壁、標準型暖炉) の写真
ロサンゼルスにあるトランジショナルスタイルのおしゃれなリビング (ベージュの壁、標準型暖炉) の写真
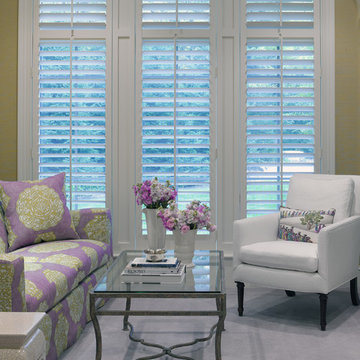
Design and furnishings by Lucy Interior Design; Photographer: Ken Gutmaker.
www.lucyinteriordesign.com - 612.339.2225
ミネアポリスにあるトラディショナルスタイルのおしゃれな応接間 (黄色い壁) の写真
ミネアポリスにあるトラディショナルスタイルのおしゃれな応接間 (黄色い壁) の写真
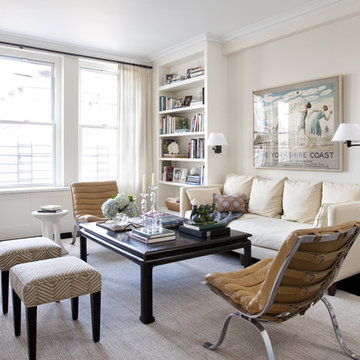
Renovation of pre-war apartment. Photos by Hulya Kolabas
ニューヨークにある中くらいなコンテンポラリースタイルのおしゃれなリビング (ライブラリー、白い壁、濃色無垢フローリング、茶色い床) の写真
ニューヨークにある中くらいなコンテンポラリースタイルのおしゃれなリビング (ライブラリー、白い壁、濃色無垢フローリング、茶色い床) の写真
リビングのラグの写真・アイデア
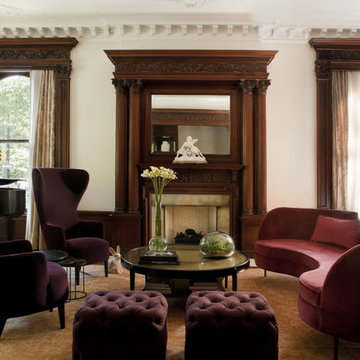
This 1899 townhouse on the park was fully restored for functional and technological needs of a 21st century family. A new kitchen, butler’s pantry, and bathrooms introduce modern twists on Victorian elements and detailing while furnishings and finishes have been carefully chosen to compliment the quirky character of the original home. The area that comprises the neighborhood of Park Slope, Brooklyn, NY was first inhabited by the Native Americans of the Lenape people. The Dutch colonized the area by the 17th century and farmed the region for more than 200 years. In the 1850s, a local lawyer and railroad developer named Edwin Clarke Litchfield purchased large tracts of what was then farmland. Through the American Civil War era, he sold off much of his land to residential developers. During the 1860s, the City of Brooklyn purchased his estate and adjoining property to complete the West Drive and the southern portion of the Long Meadow in Prospect Park.
Architecture + Interior Design: DHD
Original Architect: Montrose Morris
Photography: Peter Margonelli
http://petermorgonelli.com
35
