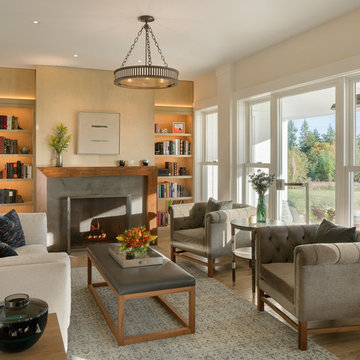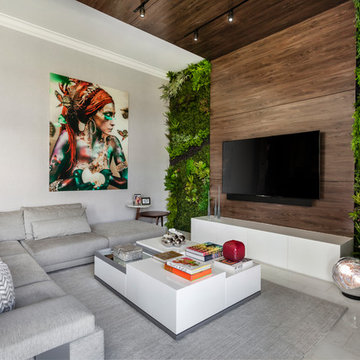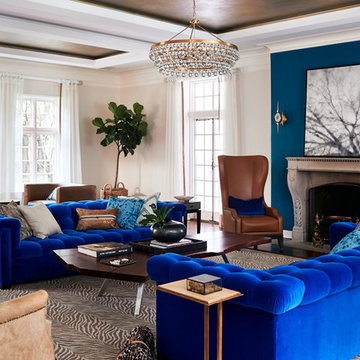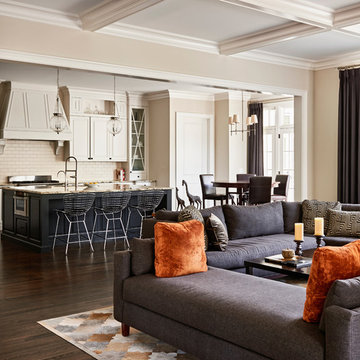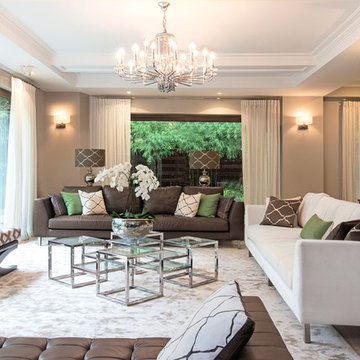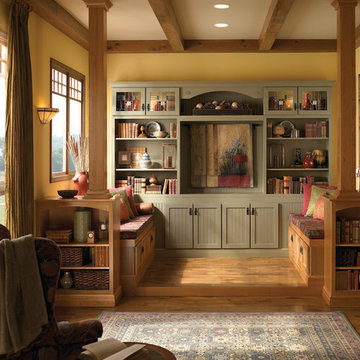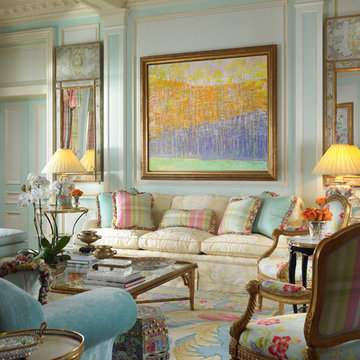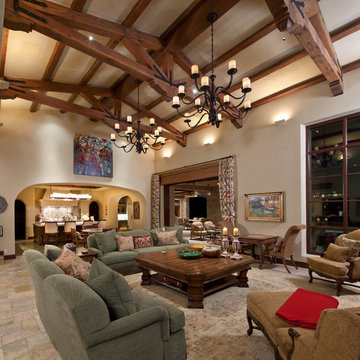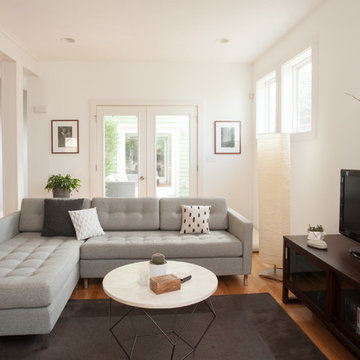リビングのラグの写真・アイデア
絞り込み:
資材コスト
並び替え:今日の人気順
写真 701〜720 枚目(全 6,690 枚)
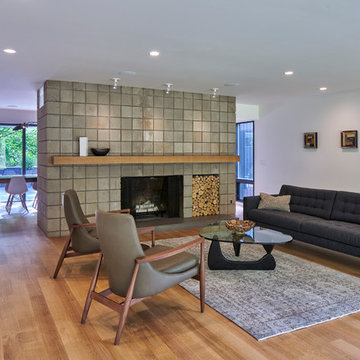
グランドラピッズにあるミッドセンチュリースタイルのおしゃれなリビング (白い壁、淡色無垢フローリング、標準型暖炉、タイルの暖炉まわり、ベージュの床) の写真
希望の作業にぴったりな専門家を見つけましょう
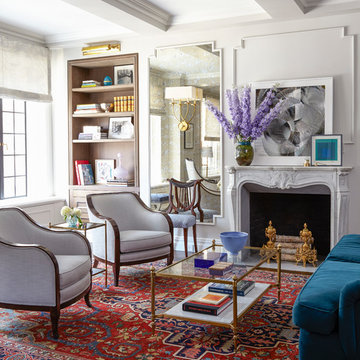
Alison Gootee, Studio D
ニューヨークにあるお手頃価格のトラディショナルスタイルのおしゃれなリビング (グレーの壁、標準型暖炉、石材の暖炉まわり、ライブラリー) の写真
ニューヨークにあるお手頃価格のトラディショナルスタイルのおしゃれなリビング (グレーの壁、標準型暖炉、石材の暖炉まわり、ライブラリー) の写真
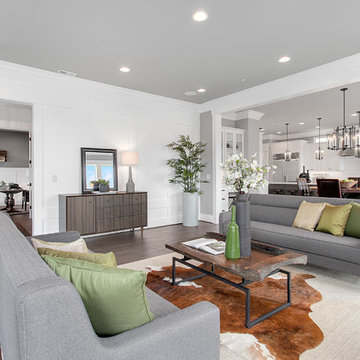
The great room offers a welcoming scene of relaxation. A stately fireplace rests alongside windows that let in bright, natural light while offering lush views of the professionally landscaped yard just outside.
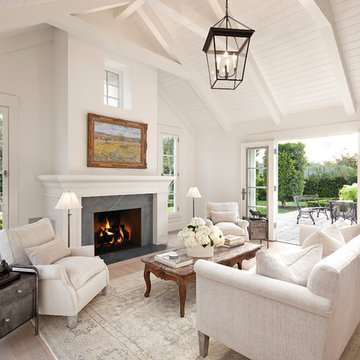
Jim Bartsch
サンタバーバラにあるトラディショナルスタイルのおしゃれなリビング (白い壁、淡色無垢フローリング、標準型暖炉、石材の暖炉まわり) の写真
サンタバーバラにあるトラディショナルスタイルのおしゃれなリビング (白い壁、淡色無垢フローリング、標準型暖炉、石材の暖炉まわり) の写真
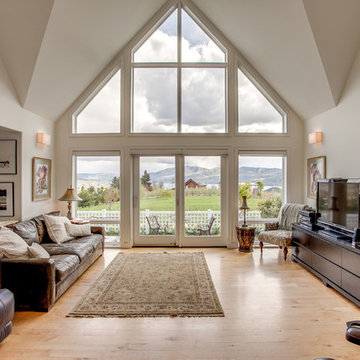
Travis Knoop Photography
シアトルにあるカントリー風のおしゃれなリビング (白い壁、淡色無垢フローリング、暖炉なし、据え置き型テレビ) の写真
シアトルにあるカントリー風のおしゃれなリビング (白い壁、淡色無垢フローリング、暖炉なし、据え置き型テレビ) の写真
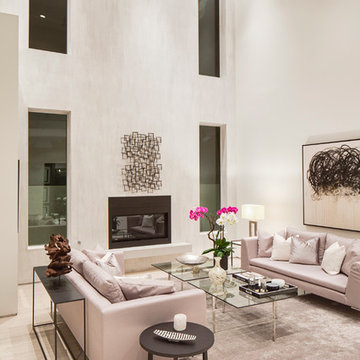
Living room with gas fireplace and venetian plaster walls
#buildboswell
ロサンゼルスにある高級な中くらいなコンテンポラリースタイルのおしゃれなリビング (白い壁、磁器タイルの床、横長型暖炉) の写真
ロサンゼルスにある高級な中くらいなコンテンポラリースタイルのおしゃれなリビング (白い壁、磁器タイルの床、横長型暖炉) の写真
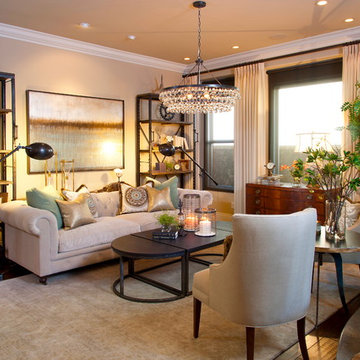
Robeson Design creates a transitional style Living room using Restoration Hardware furniture.
David Harrison Photography
Click on the hyperlink for more on this project.
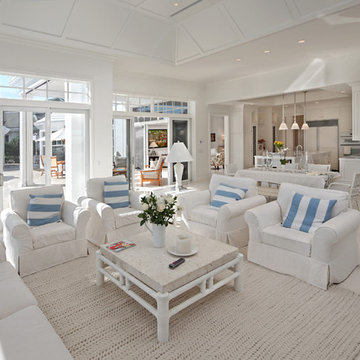
We brought a 1980's Boca style house into style with a whole house remodel. It features a classical Bermuda style exterior with clean white cottage details inside. Enjoy
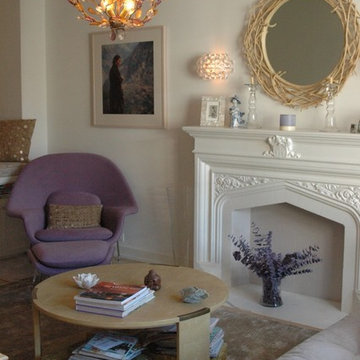
Living room, lavender womb chair and grey velvet sectionals
ニューヨークにあるモダンスタイルのおしゃれな独立型リビング (標準型暖炉、白い壁) の写真
ニューヨークにあるモダンスタイルのおしゃれな独立型リビング (標準型暖炉、白い壁) の写真
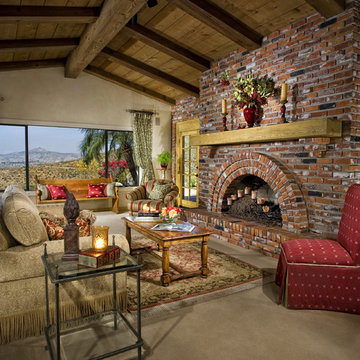
This busy family needed a flexible and comfortable home that reflected their Italian heritage.
Photography by Jason Holmes
サンディエゴにあるラスティックスタイルのおしゃれなリビング (レンガの暖炉まわり) の写真
サンディエゴにあるラスティックスタイルのおしゃれなリビング (レンガの暖炉まわり) の写真
リビングのラグの写真・アイデア
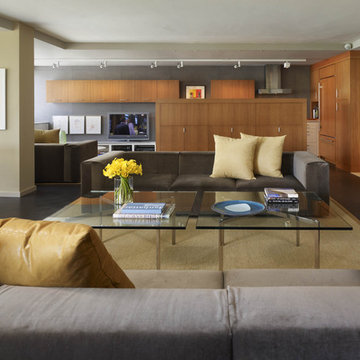
Excerpted from Washington Home & Design Magazine, Jan/Feb 2012
Full Potential
Once ridiculed as “antipasto on the Potomac,” the Watergate complex designed by Italian architect Luigi Moretti has become one of Washington’s most respectable addresses. But its curvaceous 1960s architecture still poses design challenges for residents seeking to transform their outdated apartments for contemporary living.
Inside, the living area now extends from the terrace door to the kitchen and an adjoining nook for watching TV. The rear wall of the kitchen isn’t tiled or painted, but covered in boards made of recycled wood fiber, fly ash and cement. A row of fir cabinets stands out against the gray panels and white-lacquered drawers under the Corian countertops add more contrast. “I now enjoy cooking so much more,” says the homeowner. “The previous kitchen had very little counter space and storage, and very little connection to the rest of the apartment.”
“A neutral color scheme allows sculptural objects, in this case iconic furniture, and artwork to stand out,” says Santalla. “An element of contrast, such as a tone or a texture, adds richness to the palette.”
In the master bedroom, Santalla designed the bed frame with attached nightstands and upholstered the adjacent wall to create an oversized headboard. He created a television stand on the adjacent wall that allows the screen to swivel so it can be viewed from the bed or terrace.
Of all the renovation challenges facing the couple, one of the most problematic was deciding what to do with the original parquet floors in the living space. Santalla came up with the idea of staining the existing wood and extending the same dark tone to the terrace floor.
“Now the indoor and outdoor parts of the apartment are integrated to create an almost seamless space,” says the homeowner. “The design succeeds in realizing the promise of what the Watergate can be.”
Project completed in collaboration with Treacy & Eagleburger.
Photography by Alan Karchmer
36
