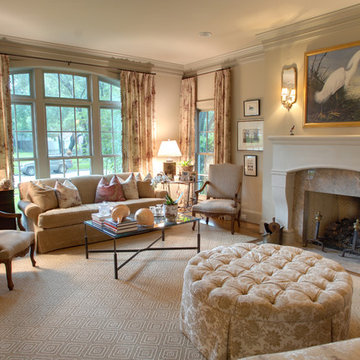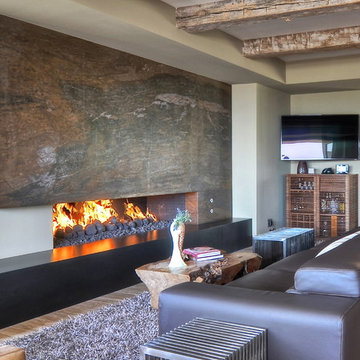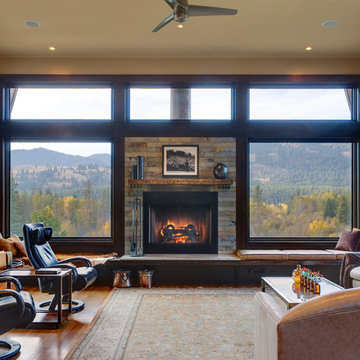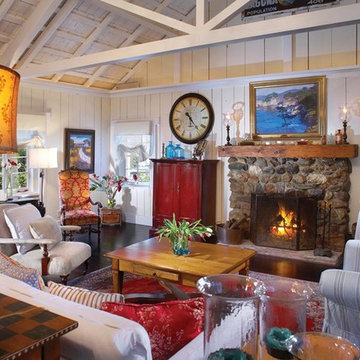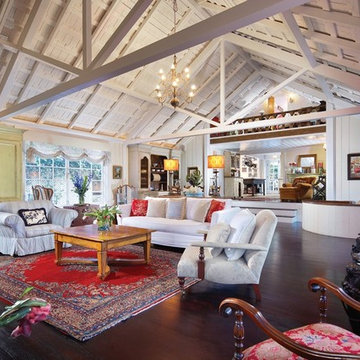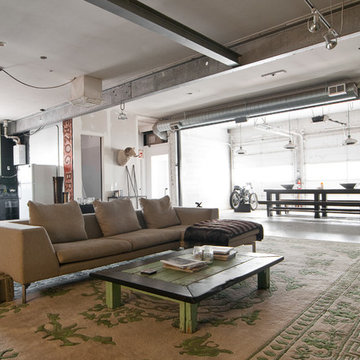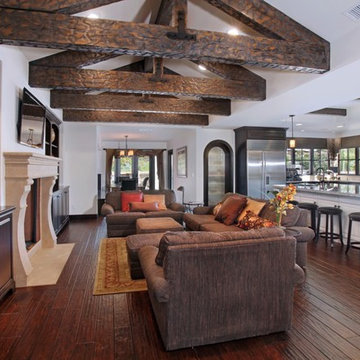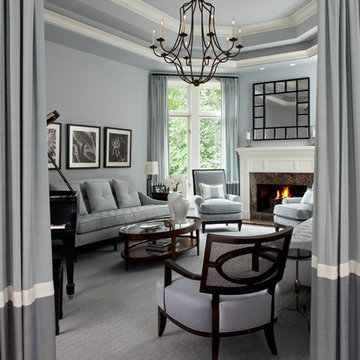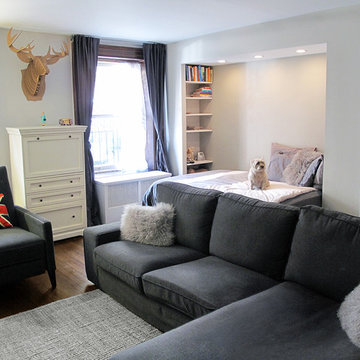リビングのラグの写真・アイデア
絞り込み:
資材コスト
並び替え:今日の人気順
写真 2221〜2240 枚目(全 6,690 枚)
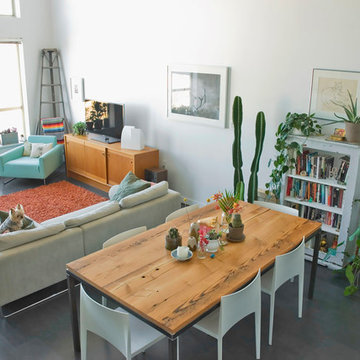
Photo: Heather Merenda © 2013 Houzz
http://www.houzz.com/ideabooks/21054303/list/My-Houzz--Creativity-Personalizes-a-Vancouver-Loft
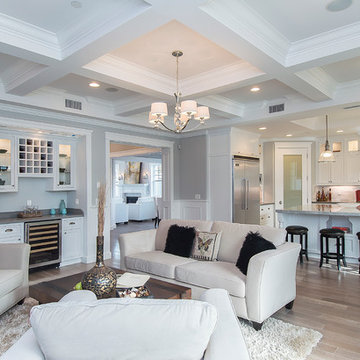
Alan Dabach – (818) 235-9300 – Vision Realty Group
Get these lights at:
www.maximlighting.com
www.et2online.com
ロサンゼルスにあるトラディショナルスタイルのおしゃれなリビングのホームバー (グレーの壁) の写真
ロサンゼルスにあるトラディショナルスタイルのおしゃれなリビングのホームバー (グレーの壁) の写真
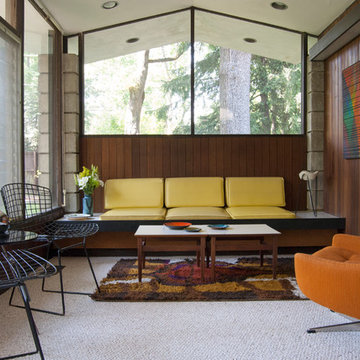
At the far end of the building, the "sitting room" is a quiet, contemplative space that seems almost hidden from the rest of the house. As the former waiting room of the dentist's office, this space is completely intact, right down to the integrated yellow seating.
Separating this room from the rest of the house is a series of smaller rooms, once former exam rooms and a reception area. Since starting At Home Modern, this side of the house has acted as storage for inventory, although someday the couple can see turning it into extra living quarters or office space.
Side Chairs: Bertioa Side Chairs, Knoll
Adrienne DeRosa Photography © 2013 Houzz
希望の作業にぴったりな専門家を見つけましょう
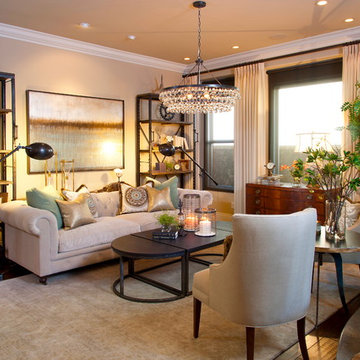
Robeson Design creates a transitional style Living room using Restoration Hardware furniture.
David Harrison Photography
Click on the hyperlink for more on this project.
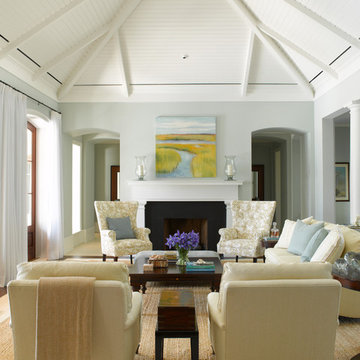
Photography by Gridley + Graves
Architectural firm of Moulton Layne, P.L.
Spectrum Interior Design
マイアミにあるトラディショナルスタイルのおしゃれなリビング (グレーの壁、標準型暖炉) の写真
マイアミにあるトラディショナルスタイルのおしゃれなリビング (グレーの壁、標準型暖炉) の写真
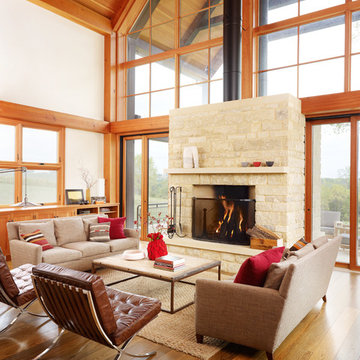
Located upon a 200-acre farm of rolling terrain in western Wisconsin, this new, single-family sustainable residence implements today’s advanced technology within a historic farm setting. The arrangement of volumes, detailing of forms and selection of materials provide a weekend retreat that reflects the agrarian styles of the surrounding area. Open floor plans and expansive views allow a free-flowing living experience connected to the natural environment.
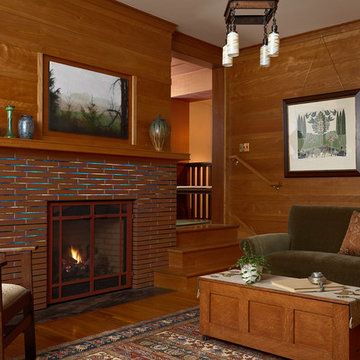
Architecture & Interior Design: David Heide Design Studio
--
Photos: Susan Gilmore
ミネアポリスにあるトラディショナルスタイルのおしゃれな独立型リビング (無垢フローリング、標準型暖炉、壁掛け型テレビ、茶色い壁) の写真
ミネアポリスにあるトラディショナルスタイルのおしゃれな独立型リビング (無垢フローリング、標準型暖炉、壁掛け型テレビ、茶色い壁) の写真
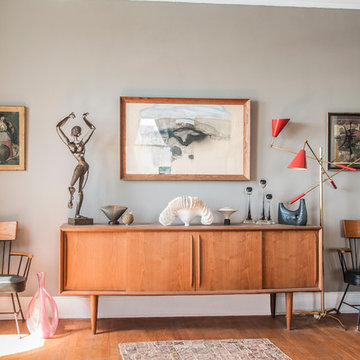
Mid century modern living room with neutral walls and red lamp. McCobb chairs and extensive artwork collection. Amy Krane Color. Photos by Carl Bellavia Photography.
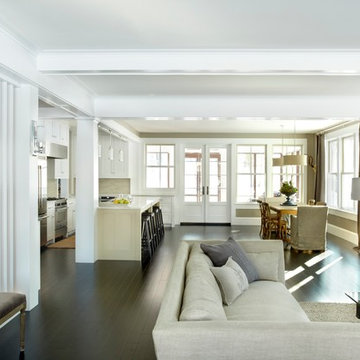
Builder: Rocky DiGiacomo, DiGiacomo Homes & Renovation, Inc.
Interior Designer: Gigi DiGiacomo, DiGiacomo Homes & Renovation, Inc.
Architect: Ryan Fish, AIA
Photos: Paul Markert, Markert Photo, Inc.
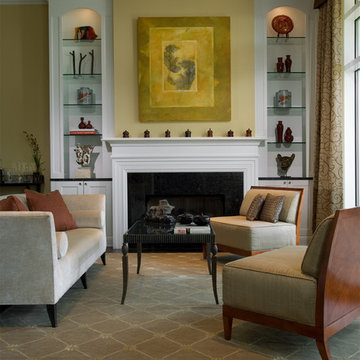
Furniture details are soft and sophisticated reflecting urban elegance and a feminine chic. The client collects African Art and the home is peppered with her collections.
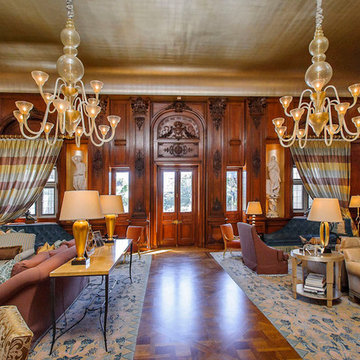
Dennis Mayer Photography
www.chilternestate.com
サンフランシスコにある巨大なエクレクティックスタイルのおしゃれな応接間 (無垢フローリング) の写真
サンフランシスコにある巨大なエクレクティックスタイルのおしゃれな応接間 (無垢フローリング) の写真
リビングのラグの写真・アイデア
112
