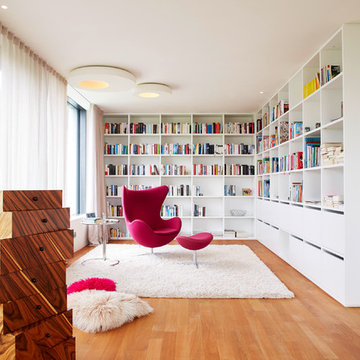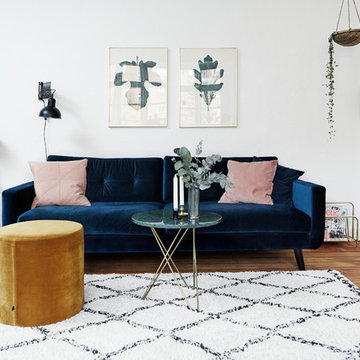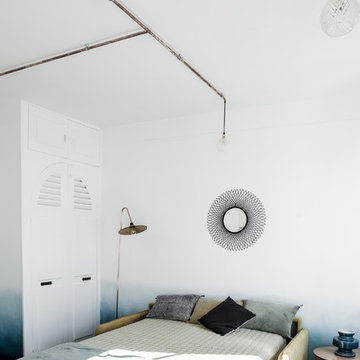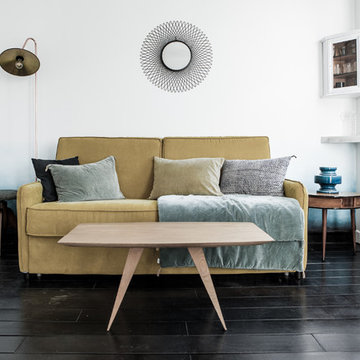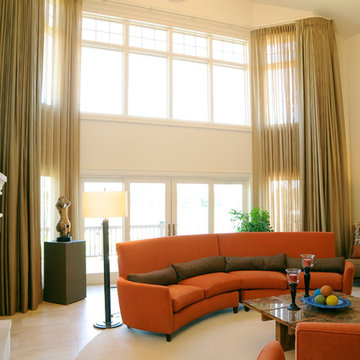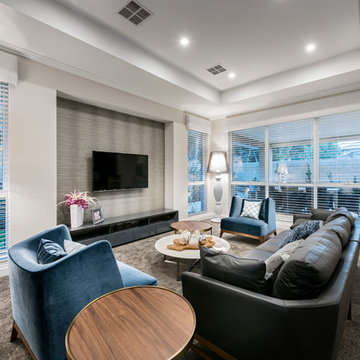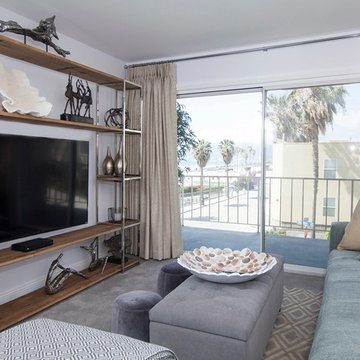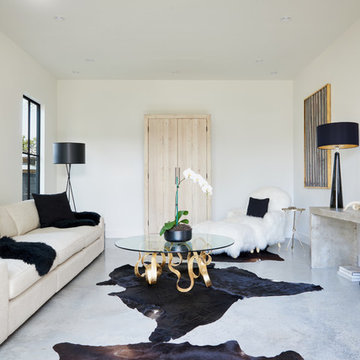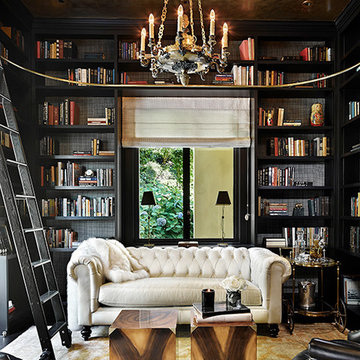絞り込み:
資材コスト
並び替え:今日の人気順
写真 2801〜2820 枚目(全 585,063 枚)
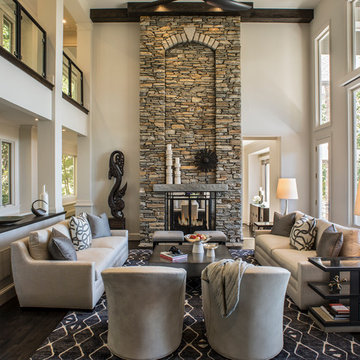
Photography by: David Dietrich Renovation by: Tom Vorys, Cornerstone Construction Cabinetry by: Benbow & Associates Countertops by: Solid Surface Specialties Appliances & Plumbing: Ferguson Lighting Design: David Terry Lighting Fixtures: Lux Lighting

The Brahmin - in Ridgefield Washington by Cascade West Development Inc.
It has a very open and spacious feel the moment you walk in with the 2 story foyer and the 20’ ceilings throughout the Great room, but that is only the beginning! When you round the corner of the Great Room you will see a full 360 degree open kitchen that is designed with cooking and guests in mind….plenty of cabinets, plenty of seating, and plenty of counter to use for prep or use to serve food in a buffet format….you name it. It quite truly could be the place that gives birth to a new Master Chef in the making!
Cascade West Facebook: https://goo.gl/MCD2U1
Cascade West Website: https://goo.gl/XHm7Un
These photos, like many of ours, were taken by the good people of ExposioHDR - Portland, Or
Exposio Facebook: https://goo.gl/SpSvyo
Exposio Website: https://goo.gl/Cbm8Ya
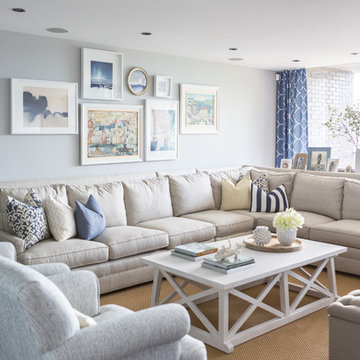
Designed by Lux Decor.
Photographed by Angela Auclair Photography
モントリオールにある広いビーチスタイルのおしゃれなオープンリビング (グレーの壁) の写真
モントリオールにある広いビーチスタイルのおしゃれなオープンリビング (グレーの壁) の写真
希望の作業にぴったりな専門家を見つけましょう

ボイシにあるお手頃価格の中くらいなトラディショナルスタイルのおしゃれなオープンリビング (グレーの壁、無垢フローリング、標準型暖炉、タイルの暖炉まわり、壁掛け型テレビ、茶色い床) の写真

The Aerius - Modern Craftsman in Ridgefield Washington by Cascade West Development Inc.
Upon opening the 8ft tall door and entering the foyer an immediate display of light, color and energy is presented to us in the form of 13ft coffered ceilings, abundant natural lighting and an ornate glass chandelier. Beckoning across the hall an entrance to the Great Room is beset by the Master Suite, the Den, a central stairway to the Upper Level and a passageway to the 4-bay Garage and Guest Bedroom with attached bath. Advancement to the Great Room reveals massive, built-in vertical storage, a vast area for all manner of social interactions and a bountiful showcase of the forest scenery that allows the natural splendor of the outside in. The sleek corner-kitchen is composed with elevated countertops. These additional 4in create the perfect fit for our larger-than-life homeowner and make stooping and drooping a distant memory. The comfortable kitchen creates no spatial divide and easily transitions to the sun-drenched dining nook, complete with overhead coffered-beam ceiling. This trifecta of function, form and flow accommodates all shapes and sizes and allows any number of events to be hosted here. On the rare occasion more room is needed, the sliding glass doors can be opened allowing an out-pour of activity. Almost doubling the square-footage and extending the Great Room into the arboreous locale is sure to guarantee long nights out under the stars.
Cascade West Facebook: https://goo.gl/MCD2U1
Cascade West Website: https://goo.gl/XHm7Un
These photos, like many of ours, were taken by the good people of ExposioHDR - Portland, Or
Exposio Facebook: https://goo.gl/SpSvyo
Exposio Website: https://goo.gl/Cbm8Ya
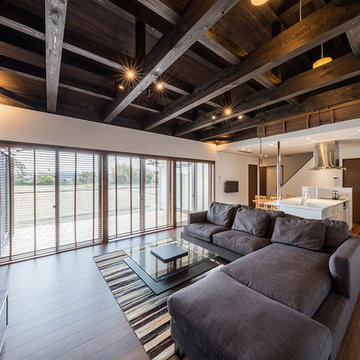
リビング部の天井は格子梁の上が吹き抜けている。
玄関側からアイランドキッチンを見る。
他の地域にあるコンテンポラリースタイルのおしゃれなLDK (白い壁、濃色無垢フローリング、据え置き型テレビ) の写真
他の地域にあるコンテンポラリースタイルのおしゃれなLDK (白い壁、濃色無垢フローリング、据え置き型テレビ) の写真
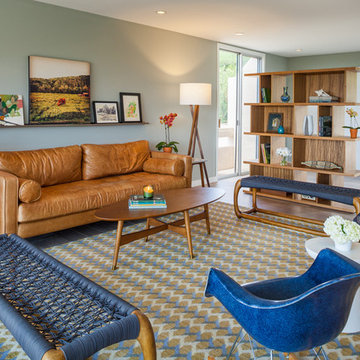
Photo: James Stewart
フェニックスにある中くらいなミッドセンチュリースタイルのおしゃれなLDK (テレビなし、磁器タイルの床、緑の壁) の写真
フェニックスにある中くらいなミッドセンチュリースタイルのおしゃれなLDK (テレビなし、磁器タイルの床、緑の壁) の写真
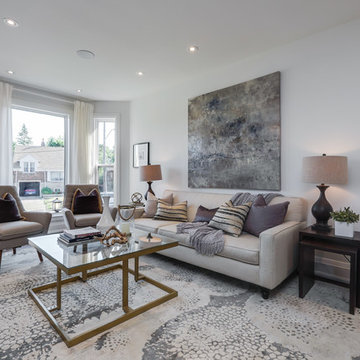
トロントにある高級な中くらいなトランジショナルスタイルのおしゃれなリビング (グレーの壁、濃色無垢フローリング、暖炉なし、テレビなし) の写真
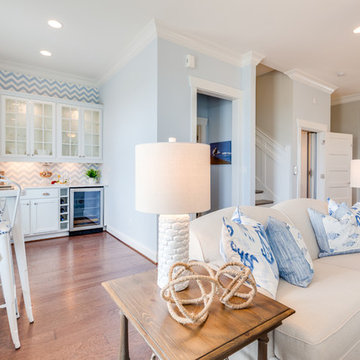
Jonathan Edwards Media
他の地域にある高級な広いビーチスタイルのおしゃれなオープンリビング (青い壁、無垢フローリング、埋込式メディアウォール) の写真
他の地域にある高級な広いビーチスタイルのおしゃれなオープンリビング (青い壁、無垢フローリング、埋込式メディアウォール) の写真
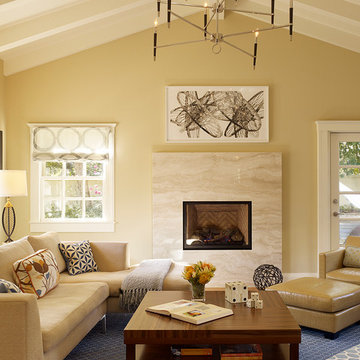
Redesigned fireplace, custom area rug, hand printed roman shade fabric and coffee table designed by Coddington Design. Photo: Matthew Millman
サンフランシスコにあるトランジショナルスタイルのおしゃれなファミリールーム (ベージュの壁、カーペット敷き、標準型暖炉) の写真
サンフランシスコにあるトランジショナルスタイルのおしゃれなファミリールーム (ベージュの壁、カーペット敷き、標準型暖炉) の写真
リビングの照明の写真・アイデア
141




