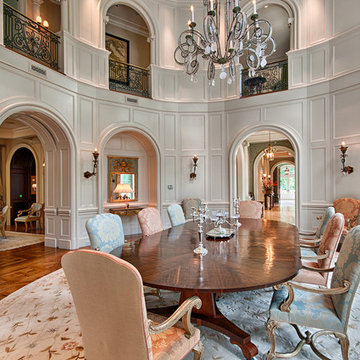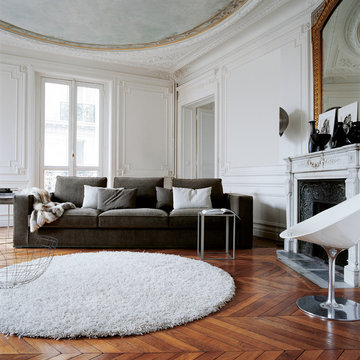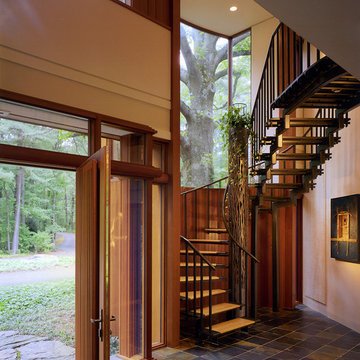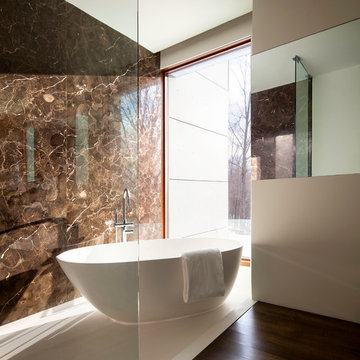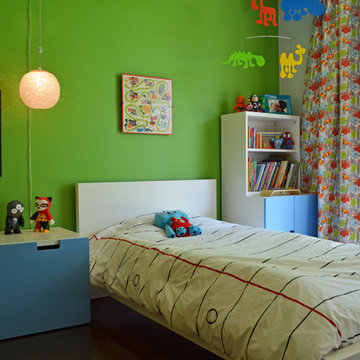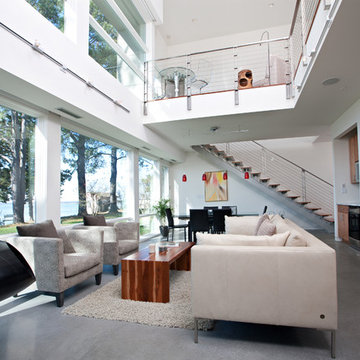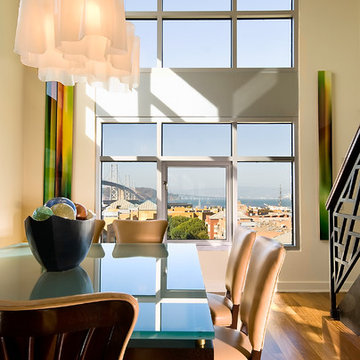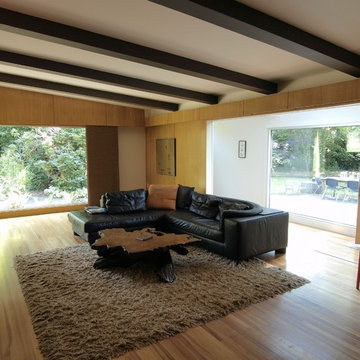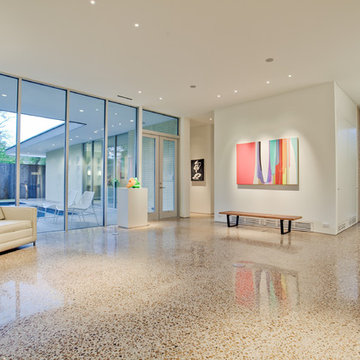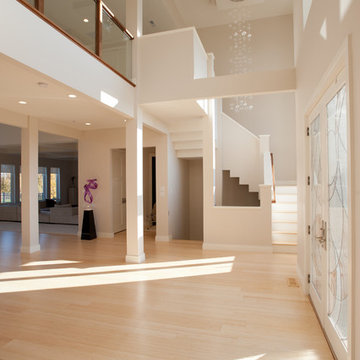大きな窓の写真・アイデア
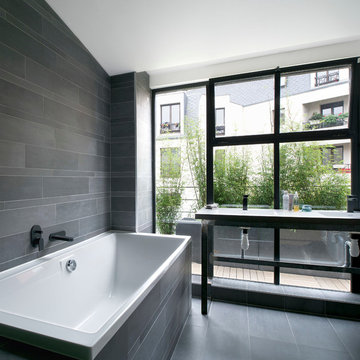
Rémi Castan
パリにある高級な中くらいなコンテンポラリースタイルのおしゃれなマスターバスルーム (コンソール型シンク、ドロップイン型浴槽、グレーのタイル、グレーの壁、スレートの床、スレートタイル) の写真
パリにある高級な中くらいなコンテンポラリースタイルのおしゃれなマスターバスルーム (コンソール型シンク、ドロップイン型浴槽、グレーのタイル、グレーの壁、スレートの床、スレートタイル) の写真
希望の作業にぴったりな専門家を見つけましょう

フェニックスにある広いコンテンポラリースタイルのおしゃれなマスターバスルーム (ドロップイン型浴槽、一体型シンク、フラットパネル扉のキャビネット、中間色木目調キャビネット、コンクリートの洗面台、オープン型シャワー、一体型トイレ 、セラミックタイル、ベージュのタイル、ベージュの壁、ベージュの床) の写真
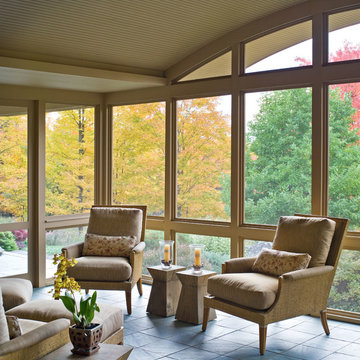
Architect: Sarah Susanka, AIA
Photography: Jim Westphalen
Integration of Prairie-style architecture and Japanese garden. Palette of patterned and textures borrowed from the surroundings. Sequence of places makes a continuous necklace around the home.
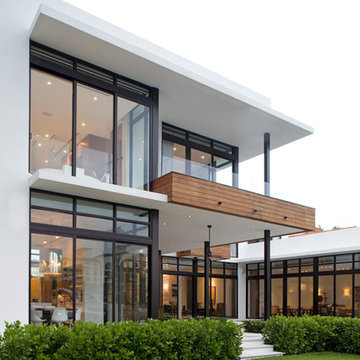
Toward the rear of the house interior spaces look into the outdoor spaces, connecting them through views. The interior kitchen has a visual connection with the outdoor dining area leading people into the shaded outdoor spaces.
Robin Hill
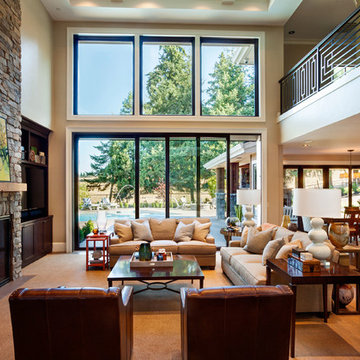
Blackstone Edge Studios
ポートランドにあるラグジュアリーな巨大なトランジショナルスタイルのおしゃれなLDK (石材の暖炉まわり、埋込式メディアウォール、ベージュの壁、カーペット敷き、横長型暖炉) の写真
ポートランドにあるラグジュアリーな巨大なトランジショナルスタイルのおしゃれなLDK (石材の暖炉まわり、埋込式メディアウォール、ベージュの壁、カーペット敷き、横長型暖炉) の写真
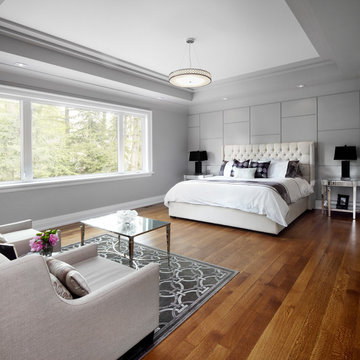
Lisa Petrole Photography
Elsa Santos Stylist
トロントにあるコンテンポラリースタイルのおしゃれな寝室 (グレーの壁、無垢フローリング) のレイアウト
トロントにあるコンテンポラリースタイルのおしゃれな寝室 (グレーの壁、無垢フローリング) のレイアウト
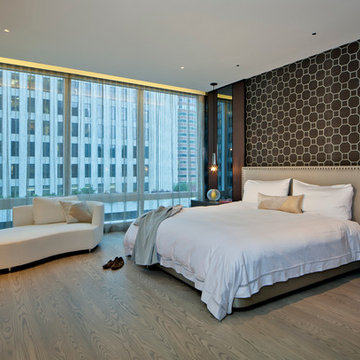
Designer: Cindy Bayon of Muratore
Contractor: Muratore Corp
Photographer: Scott Hargis
サンフランシスコにあるコンテンポラリースタイルのおしゃれな寝室 (マルチカラーの壁、濃色無垢フローリング) のインテリア
サンフランシスコにあるコンテンポラリースタイルのおしゃれな寝室 (マルチカラーの壁、濃色無垢フローリング) のインテリア
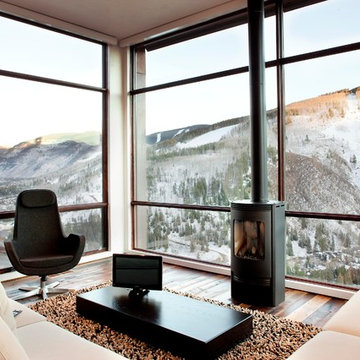
デンバーにある中くらいなコンテンポラリースタイルのおしゃれなLDK (濃色無垢フローリング、薪ストーブ、白い壁、金属の暖炉まわり、テレビなし、茶色い床、ガラス張り) の写真
大きな窓の写真・アイデア

Designed for a family with four younger children, it was important that the house feel comfortable, open, and that family activities be encouraged. The study is directly accessible and visible to the family room in order that these would not be isolated from one another.
Primary living areas and decks are oriented to the south, opening the spacious interior to views of the yard and wooded flood plain beyond. Southern exposure provides ample internal light, shaded by trees and deep overhangs; electronically controlled shades block low afternoon sun. Clerestory glazing offers light above the second floor hall serving the bedrooms and upper foyer. Stone and various woods are utilized throughout the exterior and interior providing continuity and a unified natural setting.
A swimming pool, second garage and courtyard are located to the east and out of the primary view, but with convenient access to the screened porch and kitchen.
108



















