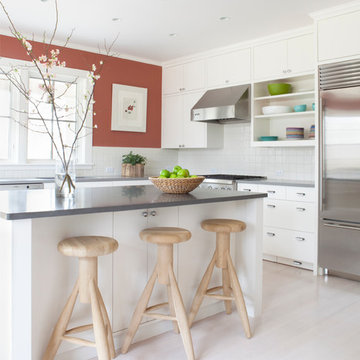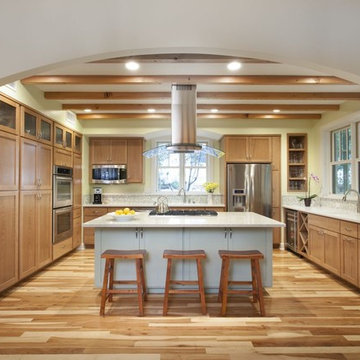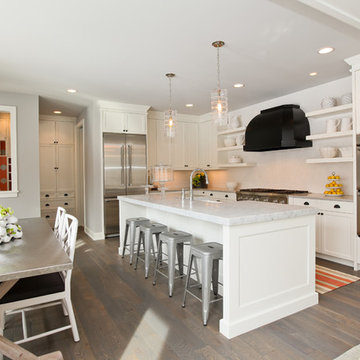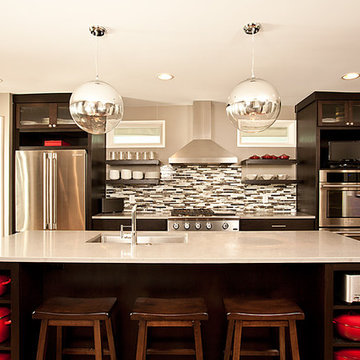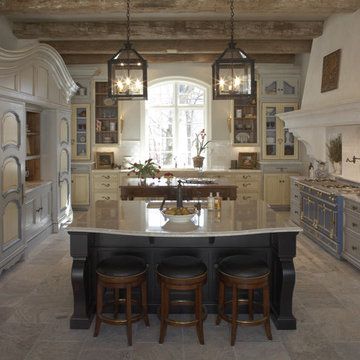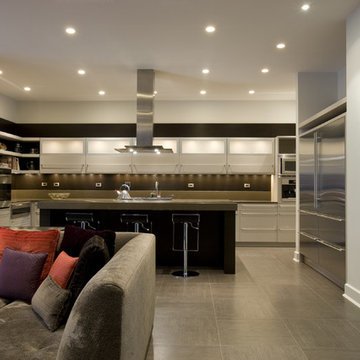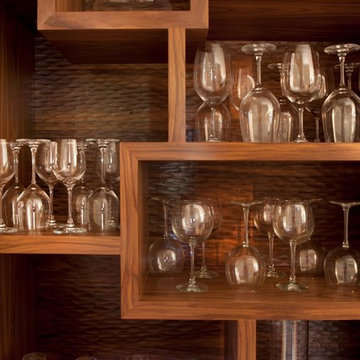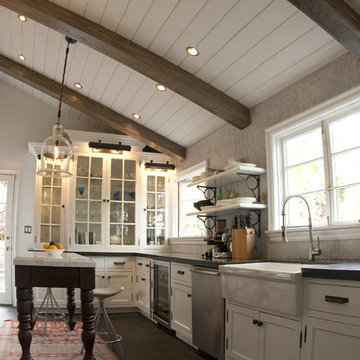キッチン棚の写真・アイデア
絞り込み:
資材コスト
並び替え:今日の人気順
写真 41〜60 枚目(全 681 枚)

A complete painted poplar kitchen. The owners like drawers and this kitchen has fifteen of them, dovetailed construction with heavy duty soft-closing undermount drawer slides. The range is built into the slate-topped island, the back of which cantilevers over twin bookcases to form a comfortable breakfast bar. Against the wall, more large drawer sections and a sink cabinet are topped by a reclaimed spruce countertop with breadboard end. Open shelving above allows for colorful display of tableware.
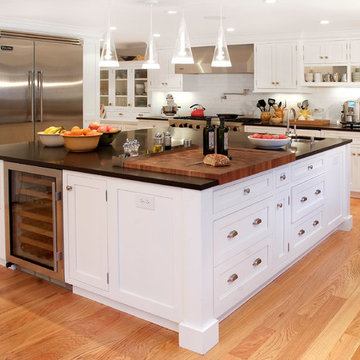
We introduced a new Kitchen to a 100 year old farmhouse in northern New Jersey. The family uses the Kitchen a lot, so it was important to introduce large work surfaces, and a variety of spaces. Most important is the introduction of an oversized work island with a sink, wine refrigerator, and built-in walnut cutting board. the cutting board has a slot for bread crumbs that lead to a small drawer with a removable tray for disposing the crumbs. The simple flat panel cabinets and modern light fixtures help integrate the updated Kitchen into a traditional farmhouse structure.
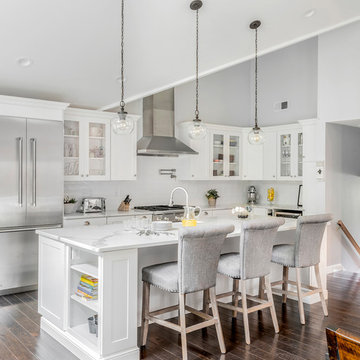
Sterling Homes transforms another cramped, dated kitchen into a warm, open and functional family-friendly living space.
ボストンにある高級な広いトランジショナルスタイルのおしゃれなキッチン (落し込みパネル扉のキャビネット、白いキッチンパネル、エプロンフロントシンク、白いキャビネット、シルバーの調理設備、濃色無垢フローリング、茶色い床) の写真
ボストンにある高級な広いトランジショナルスタイルのおしゃれなキッチン (落し込みパネル扉のキャビネット、白いキッチンパネル、エプロンフロントシンク、白いキャビネット、シルバーの調理設備、濃色無垢フローリング、茶色い床) の写真
希望の作業にぴったりな専門家を見つけましょう
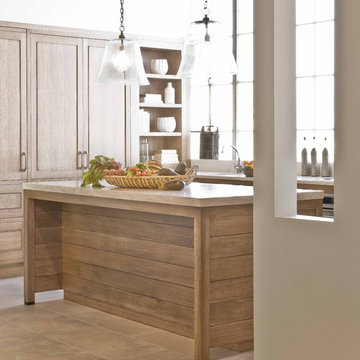
Michael J. Lee Photography
ボストンにあるトラディショナルスタイルのおしゃれなキッチン (淡色木目調キャビネット、ライムストーンカウンター) の写真
ボストンにあるトラディショナルスタイルのおしゃれなキッチン (淡色木目調キャビネット、ライムストーンカウンター) の写真

Foto: Gustav Aldin SE 360
ストックホルムにあるお手頃価格の小さなインダストリアルスタイルのおしゃれなキッチン (中間色木目調キャビネット、木材カウンター、白いキッチンパネル、ガラスタイルのキッチンパネル、無垢フローリング) の写真
ストックホルムにあるお手頃価格の小さなインダストリアルスタイルのおしゃれなキッチン (中間色木目調キャビネット、木材カウンター、白いキッチンパネル、ガラスタイルのキッチンパネル、無垢フローリング) の写真
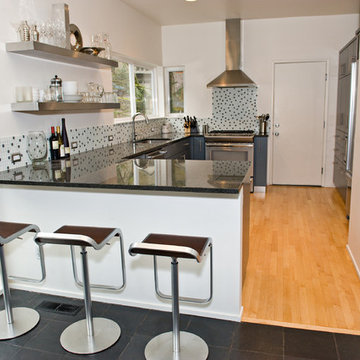
ポートランドにあるモダンスタイルのおしゃれなコの字型キッチン (マルチカラーのキッチンパネル、モザイクタイルのキッチンパネル、オープンシェルフ、ステンレスキャビネット) の写真
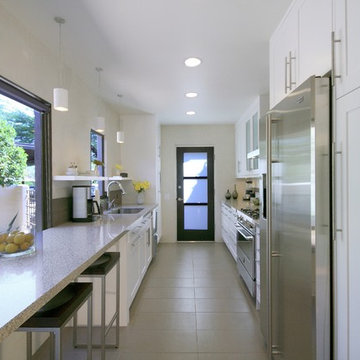
Copyright Nicolas O.S. Marques
フェニックスにあるコンテンポラリースタイルのおしゃれなキッチン (シルバーの調理設備、クオーツストーンカウンター) の写真
フェニックスにあるコンテンポラリースタイルのおしゃれなキッチン (シルバーの調理設備、クオーツストーンカウンター) の写真
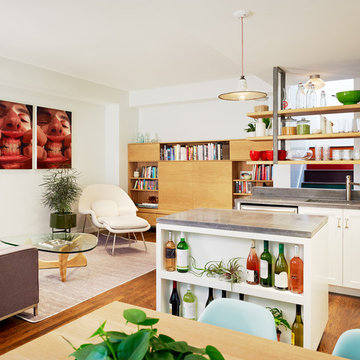
Open Plan kitchen and living room featuring poured concrete countertops, custom cabinetry, storage benches, and steel and oak ceiling mounted shelving.

John McManus
他の地域にある高級な中くらいなビーチスタイルのおしゃれなキッチン (ガラス扉のキャビネット、白いキャビネット、エプロンフロントシンク、木材カウンター、白いキッチンパネル、シルバーの調理設備、無垢フローリング) の写真
他の地域にある高級な中くらいなビーチスタイルのおしゃれなキッチン (ガラス扉のキャビネット、白いキャビネット、エプロンフロントシンク、木材カウンター、白いキッチンパネル、シルバーの調理設備、無垢フローリング) の写真
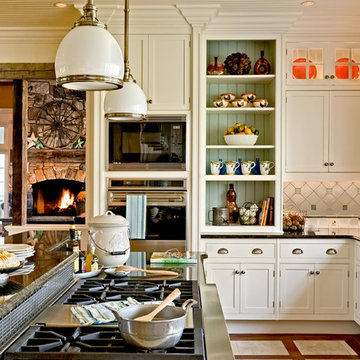
Country Home. Photographer: Rob Karosis
ニューヨークにあるトラディショナルスタイルのおしゃれなダイニングキッチン (落し込みパネル扉のキャビネット、シルバーの調理設備、白いキャビネット、御影石カウンター、マルチカラーのキッチンパネル、エプロンフロントシンク、セラミックタイルのキッチンパネル) の写真
ニューヨークにあるトラディショナルスタイルのおしゃれなダイニングキッチン (落し込みパネル扉のキャビネット、シルバーの調理設備、白いキャビネット、御影石カウンター、マルチカラーのキッチンパネル、エプロンフロントシンク、セラミックタイルのキッチンパネル) の写真
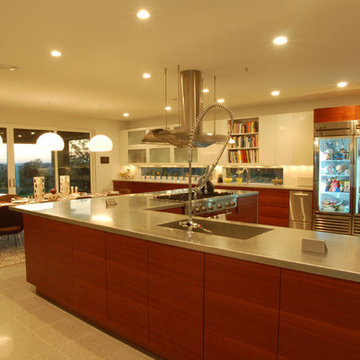
Poised on the edge of a deep ravine overlooking the beautiful Barton Creek, the core of this 1960’s renovated home centers on the kitchen. This particular space was artfully collaborated on with the home's owner, who is the owner and chef of one of Austin's premiere restaurants. The original 155 square foot kitchen was not inspiring at all to the culinary professional who was unhappy with the size, layout, lighting, space, lack of appliances, and overall outdated style. One of the key goals was to create a space not only for everyday cooking, but for entertaining as well. The overall design of the kitchen incorporates large amounts of counter space, commercial-style appliances, transparent refrigerator and pantry, as well as natural lighting to pair with necessary task lighting. The openness of the design allows for the dining area to seamlessly flow into the space for everyday family gatherings or entertaining on special occasions.
Photography by Adam Steiner
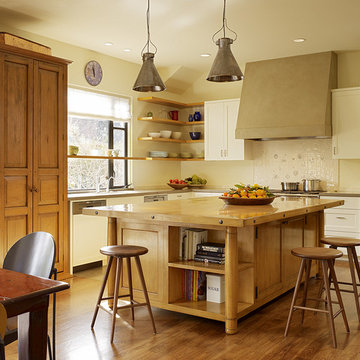
Karin Payson A+D, Staprans Design, Matthew Millman Photography
サンフランシスコにあるトランジショナルスタイルのおしゃれな独立型キッチン (落し込みパネル扉のキャビネット、白いキャビネット、白いキッチンパネル、黒い調理設備、木材カウンター) の写真
サンフランシスコにあるトランジショナルスタイルのおしゃれな独立型キッチン (落し込みパネル扉のキャビネット、白いキャビネット、白いキッチンパネル、黒い調理設備、木材カウンター) の写真
キッチン棚の写真・アイデア
3
