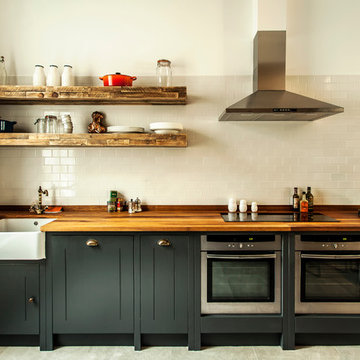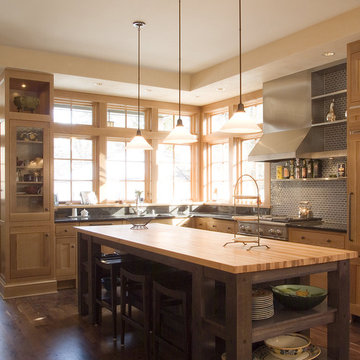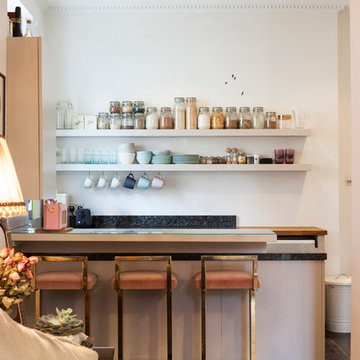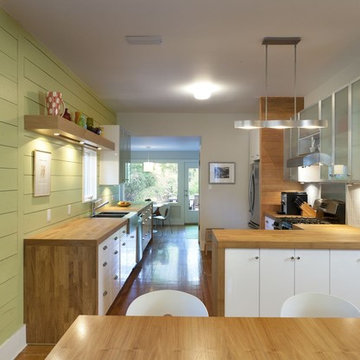キッチン棚の写真・アイデア
絞り込み:
資材コスト
並び替え:今日の人気順
写真 1〜20 枚目(全 681 枚)

Open shelving at the end of this large island helps lighten the visual weight of the piece, as well as providing easy access to cookbooks and other commonly used kitchen pieces. Learn more about the Normandy Remodeling Designer, Stephanie Bryant, who created this kitchen: http://www.normandyremodeling.com/stephaniebryant/

This bright and light shaker style kitchen is painted in bespoke Tom Howley paint colour; Chicory, the light Ivory Spice granite worktops and Mazzano Tumbled marble flooring create a heightened sense of space.

White oak Island with Beaded inset perimeter cabinetry
シャーロットにあるビーチスタイルのおしゃれなキッチン (シェーカースタイル扉のキャビネット、白いキャビネット、白いキッチンパネル、石スラブのキッチンパネル、シルバーの調理設備、淡色無垢フローリング、白いキッチンカウンター) の写真
シャーロットにあるビーチスタイルのおしゃれなキッチン (シェーカースタイル扉のキャビネット、白いキャビネット、白いキッチンパネル、石スラブのキッチンパネル、シルバーの調理設備、淡色無垢フローリング、白いキッチンカウンター) の写真
希望の作業にぴったりな専門家を見つけましょう

Before Siemasko + Verbridge got their hands on this house, it was a convoluted maze of small rooms and skinny hallways. The renovation made sense of the layout, and took full advantage of the captivating ocean views. The result is a harmonious blend of contemporary style with classic and sophisticated elements. The “empty nest” home is transformed into a welcoming sanctuary for the extended family of kids and grandkids.
Photo Credit: Josh Kuchinsky
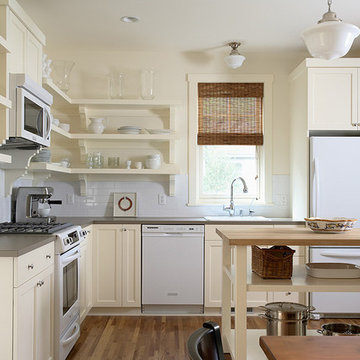
Cozy and adorable Guest Cottage.
Architectural Designer: Peter MacDonald of Peter Stafford MacDonald and Company
Interior Designer: Jeremy Wunderlich (of Hanson Nobles Wunderlich)

Compact Kitchen in a apartment, minimal design, with clean lines.
シドニーにある小さなモダンスタイルのおしゃれなコの字型キッチン (白いキャビネット、大理石カウンター、アイランドなし、パネルと同色の調理設備、白いキッチンパネル、濃色無垢フローリング) の写真
シドニーにある小さなモダンスタイルのおしゃれなコの字型キッチン (白いキャビネット、大理石カウンター、アイランドなし、パネルと同色の調理設備、白いキッチンパネル、濃色無垢フローリング) の写真
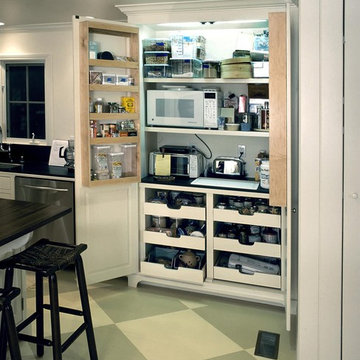
Kitchens of The French Tradition
ロサンゼルスにあるトラディショナルスタイルのおしゃれなキッチン (白いキャビネット、シルバーの調理設備) の写真
ロサンゼルスにあるトラディショナルスタイルのおしゃれなキッチン (白いキャビネット、シルバーの調理設備) の写真

サンフランシスコにあるトランジショナルスタイルのおしゃれなキッチン (シルバーの調理設備、ステンレスカウンター、シェーカースタイル扉のキャビネット、淡色木目調キャビネット、緑のキッチンパネル、一体型シンク) の写真
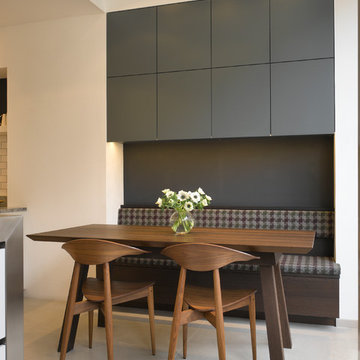
Seating:
Base Cabinets:
Exterior: Wenge Veneer
Interior: Wenge mfc with wenge lipping
Worktop: 26mm Wenge Veneer
Wall Cabinets:
Exterior: F&B Downpipe 26
Interior: Wenge mfc with wenge lipping
Table; Wenge 'Shark’ table 40mm Wenge Wholestave top with sharknose. Wenge legs
Upholstery by Dashing Tweeds – Shetland Jig
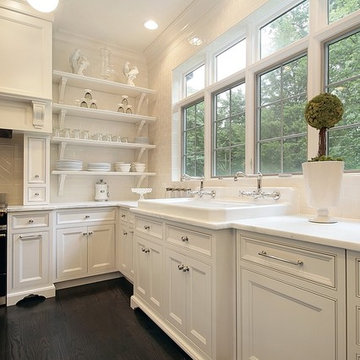
A bright, beautiful kitchen with inset white cabinets and generous light and space. A large 48" Kohler Harborview sink with two sets of Rohl faucets make clean up and prep work a breeze. Open shelving accentuates the 10' ceilings. White Carrara marble countertops and crisp white subway tiles help keep the space light and bright. Four-inch oak floors have a dark, custom stain. Paneled appliances help keep a furniture feel in this formal but welcoming home.
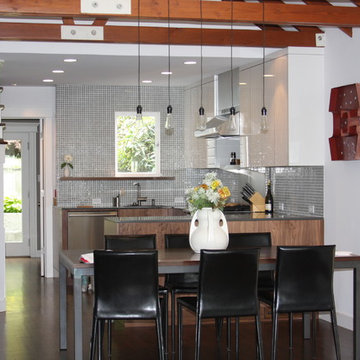
サンフランシスコにあるコンテンポラリースタイルのおしゃれなダイニングキッチン (モザイクタイルのキッチンパネル、フラットパネル扉のキャビネット、白いキャビネット、メタリックのキッチンパネル、シルバーの調理設備) の写真
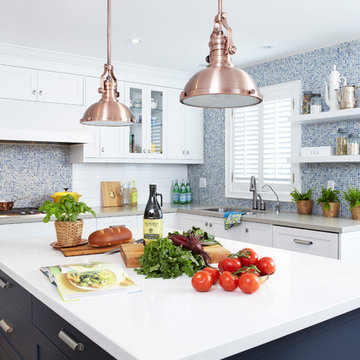
トロントにあるコンテンポラリースタイルのおしゃれなキッチン (モザイクタイルのキッチンパネル、青いキッチンパネル、シェーカースタイル扉のキャビネット、白いキャビネット、クオーツストーンカウンター) の写真

This lovely home sits in one of the most pristine and preserved places in the country - Palmetto Bluff, in Bluffton, SC. The natural beauty and richness of this area create an exceptional place to call home or to visit. The house lies along the river and fits in perfectly with its surroundings.
4,000 square feet - four bedrooms, four and one-half baths
All photos taken by Rachael Boling Photography
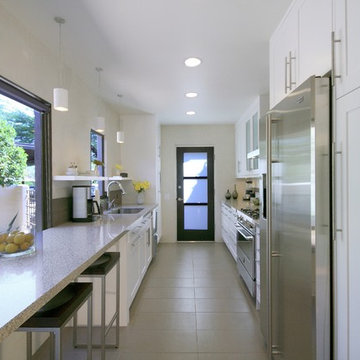
Copyright Nicolas O.S. Marques
フェニックスにあるコンテンポラリースタイルのおしゃれなキッチン (シルバーの調理設備、クオーツストーンカウンター) の写真
フェニックスにあるコンテンポラリースタイルのおしゃれなキッチン (シルバーの調理設備、クオーツストーンカウンター) の写真
キッチン棚の写真・アイデア

ニューヨークにある中くらいなコンテンポラリースタイルのおしゃれなキッチン (ガラスタイルのキッチンパネル、シルバーの調理設備、アンダーカウンターシンク、白いキッチンパネル、フラットパネル扉のキャビネット、中間色木目調キャビネット、珪岩カウンター、セラミックタイルの床、アイランドなし、グレーの床) の写真
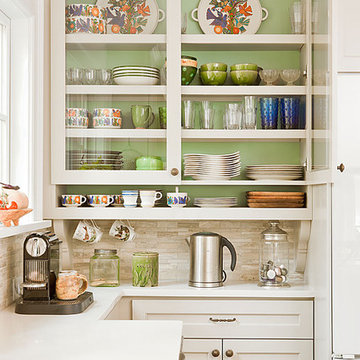
アトランタにあるトラディショナルスタイルのおしゃれなキッチン (ガラス扉のキャビネット、白いキャビネット、ベージュキッチンパネル、トラバーチンのキッチンパネル) の写真
1
