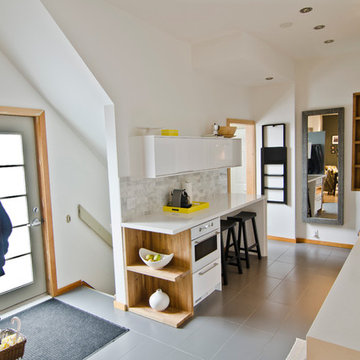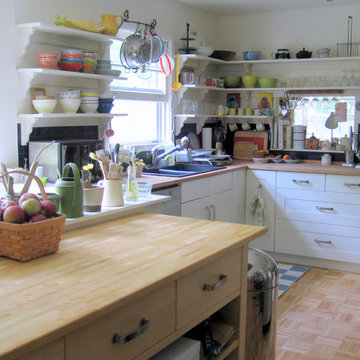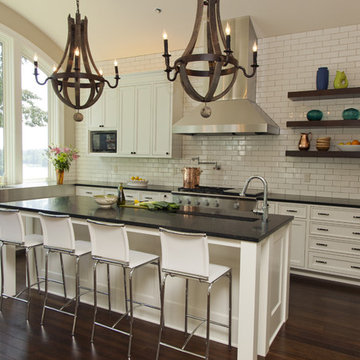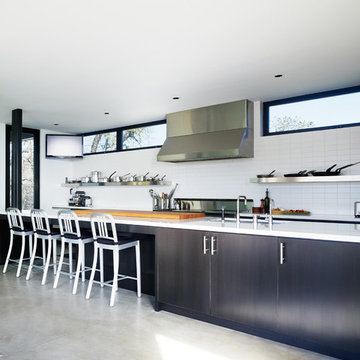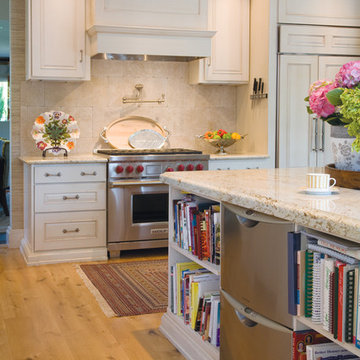キッチン棚の写真・アイデア
絞り込み:
資材コスト
並び替え:今日の人気順
写真 341〜360 枚目(全 681 枚)
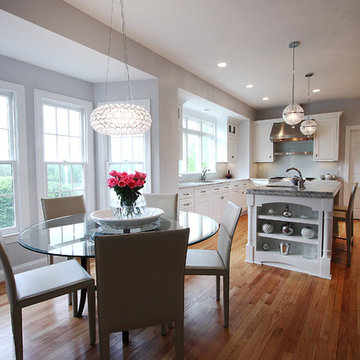
To learn more about us or the products we use, such as Dura Supreme, please call (571) 765-4450 or visit our website.
ワシントンD.C.にあるトラディショナルスタイルのおしゃれなダイニングキッチン (白いキャビネット) の写真
ワシントンD.C.にあるトラディショナルスタイルのおしゃれなダイニングキッチン (白いキャビネット) の写真
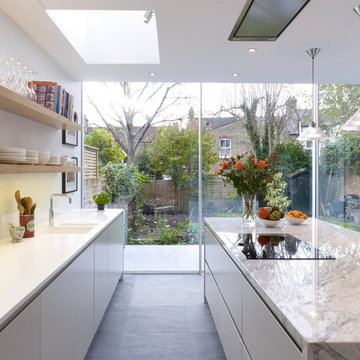
www.pollytootal.com - Polly Tootal
ロンドンにあるお手頃価格の広いコンテンポラリースタイルのおしゃれなキッチン (一体型シンク、フラットパネル扉のキャビネット、グレーのキャビネット、大理石カウンター、白いキッチンパネル、ガラス板のキッチンパネル、セラミックタイルの床、グレーとクリーム色) の写真
ロンドンにあるお手頃価格の広いコンテンポラリースタイルのおしゃれなキッチン (一体型シンク、フラットパネル扉のキャビネット、グレーのキャビネット、大理石カウンター、白いキッチンパネル、ガラス板のキッチンパネル、セラミックタイルの床、グレーとクリーム色) の写真
希望の作業にぴったりな専門家を見つけましょう
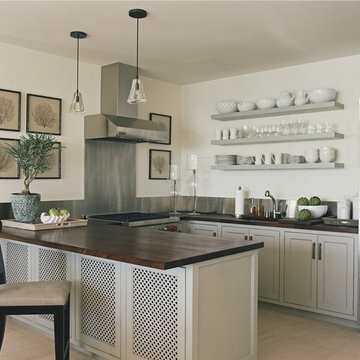
Reprinted from Coastal Modern by Tim Clarke. Copyright © 2012. Photos © 2012 by Noah Webb
ニューヨークにあるトラディショナルスタイルのおしゃれなコの字型キッチン (シルバーの調理設備、木材カウンター、オープンシェルフ、ステンレスのキッチンパネル) の写真
ニューヨークにあるトラディショナルスタイルのおしゃれなコの字型キッチン (シルバーの調理設備、木材カウンター、オープンシェルフ、ステンレスのキッチンパネル) の写真
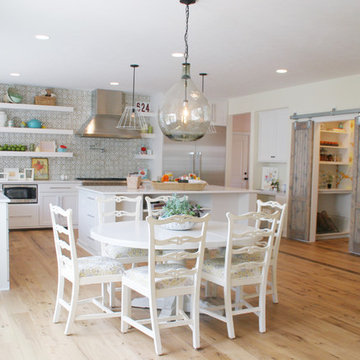
This home has so many creative, fun and unexpected pops of incredible in every room! Our home owner is super artistic and creative, She and her husband have been planning this home for 3 years. It was so much fun to work on and to create such a unique home!
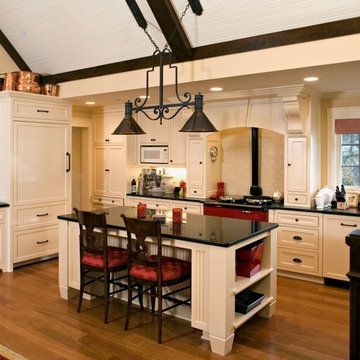
A guest house built by John Kraemer & Sons on Lake Minnetonka.
ミネアポリスにあるトラディショナルスタイルのおしゃれなキッチン (カラー調理設備) の写真
ミネアポリスにあるトラディショナルスタイルのおしゃれなキッチン (カラー調理設備) の写真
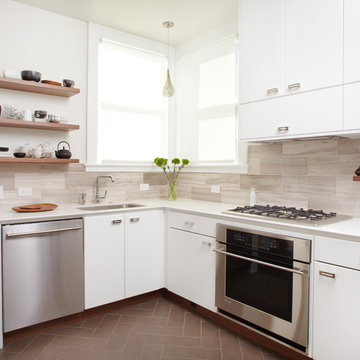
Architect: David Seidel AIA (www.wdavidseidel.com)
Contractor: Doran Construction (www.braddoran.com)
Designer: Lucy McLintic
Photo credit: Chris Gaede photography (www.chrisgaede.com)
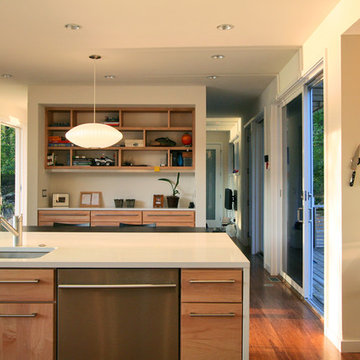
LAKE IOSCO HOUSE
Location: Bloomingdale, NJ
Completion Date: 2009
Size: 2,368 sf
Typology Series: Single Bar
Modules: 4 Boxes, Panelized Fireplace/Storage
Program:
o Bedrooms: 3
o Baths: 2.5
o Features: Carport, Study, Playroom, Hot Tub
Materials:
o Exterior: Cedar Siding, Azek Infill Panels, Cement Board Panels, Ipe Wood Decking
o Interior: Maple Cabinets, Bamboo Floors, Caesarstone Countertops, Slate Bathroom Floors, Hot Rolled Black Steel Cladding Aluminum Clad Wood Windows with Low E, Insulated Glass,
Architects: Joseph Tanney, Robert Luntz
Project Architect: Kristen Mason
Manufacturer: Simplex Industries
Project Coordinator: Jason Drouse
Engineer: Lynne Walshaw P.E., Greg Sloditskie
Contractor: D Woodard Builder, LLC
Photographer: © RES4
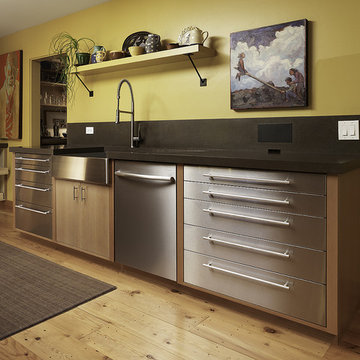
Design: Melissa Schmitt
Photos by Adrian Gregorutti
サンフランシスコにある中くらいなコンテンポラリースタイルのおしゃれなキッチン (シルバーの調理設備、エプロンフロントシンク、ステンレスキャビネット、オープンシェルフ、淡色無垢フローリング、人工大理石カウンター) の写真
サンフランシスコにある中くらいなコンテンポラリースタイルのおしゃれなキッチン (シルバーの調理設備、エプロンフロントシンク、ステンレスキャビネット、オープンシェルフ、淡色無垢フローリング、人工大理石カウンター) の写真
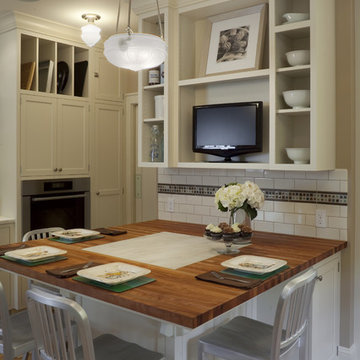
This kitchen was designed with family in mind. With prep, clean-up, cooking, and baking zones, this functional layout allows for multiple family members to pitch in without getting under foot. Stunning custom tiles spice up the white back splash and the Blue Star range adds a pop of color.
Photos: Eckert & Eckert Photography
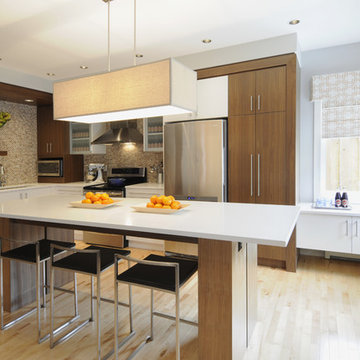
カルガリーにあるコンテンポラリースタイルのおしゃれなL型キッチン (シルバーの調理設備、アンダーカウンターシンク、フラットパネル扉のキャビネット、中間色木目調キャビネット、茶色いキッチンパネル、モザイクタイルのキッチンパネル) の写真
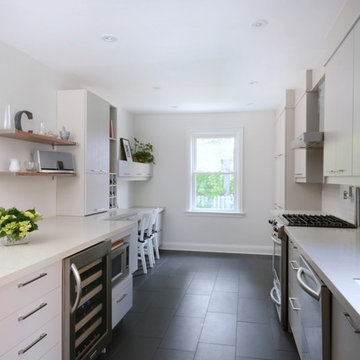
Slab door, Lacqured, subway tile bachsplash, engineered stone countertop, garbage pull-outs, pot filler
トロントにあるモダンスタイルのおしゃれなI型キッチン (サブウェイタイルのキッチンパネル、アンダーカウンターシンク、シルバーの調理設備、白いキッチンパネル、黒い床) の写真
トロントにあるモダンスタイルのおしゃれなI型キッチン (サブウェイタイルのキッチンパネル、アンダーカウンターシンク、シルバーの調理設備、白いキッチンパネル、黒い床) の写真
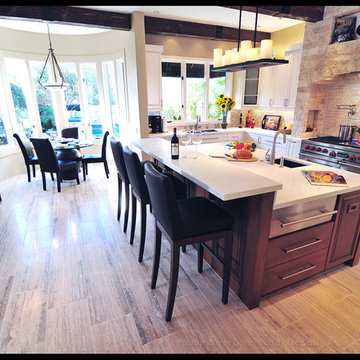
ロサンゼルスにある高級な広いラスティックスタイルのおしゃれなキッチン (ダブルシンク、レイズドパネル扉のキャビネット、白いキャビネット、大理石カウンター、ベージュキッチンパネル、石タイルのキッチンパネル、シルバーの調理設備、淡色無垢フローリング、出窓) の写真
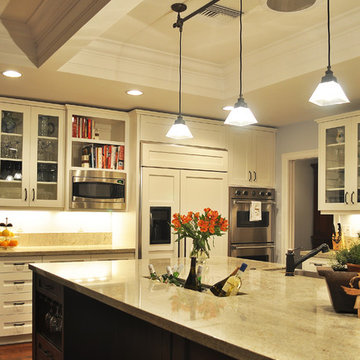
フェニックスにあるトラディショナルスタイルのおしゃれなキッチン (パネルと同色の調理設備、御影石カウンター) の写真
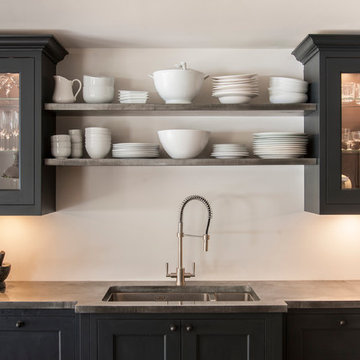
ロンドンにあるトランジショナルスタイルのおしゃれなキッチン (アンダーカウンターシンク、ガラス扉のキャビネット、黒いキャビネット、コンクリートカウンター、白いキッチンパネル、出窓) の写真
キッチン棚の写真・アイデア
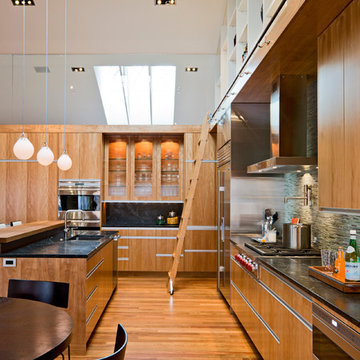
A dated 1980’s home became the perfect place for entertaining in style.
Stylish and inventive, this home is ideal for playing games in the living room while cooking and entertaining in the kitchen. An unusual mix of materials reflects the warmth and character of the organic modern design, including red birch cabinets, rare reclaimed wood details, rich Brazilian cherry floors and a soaring custom-built shiplap cedar entryway. High shelves accessed by a sliding library ladder provide art and book display areas overlooking the great room fireplace. A custom 12-foot folding door seamlessly integrates the eat-in kitchen with the three-season porch and deck for dining options galore. What could be better for year-round entertaining of family and friends? Call today to schedule an informational visit, tour, or portfolio review.
BUILDER: Streeter & Associates
ARCHITECT: Peterssen/Keller
INTERIOR: Eminent Interior Design
PHOTOGRAPHY: Paul Crosby Architectural Photography
18
