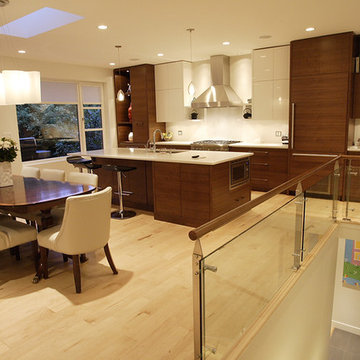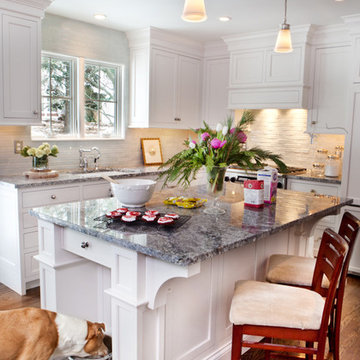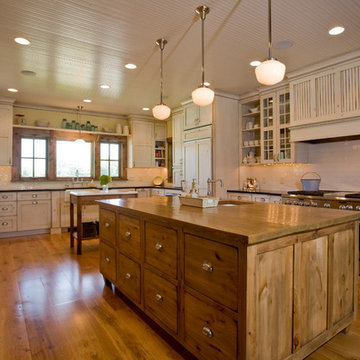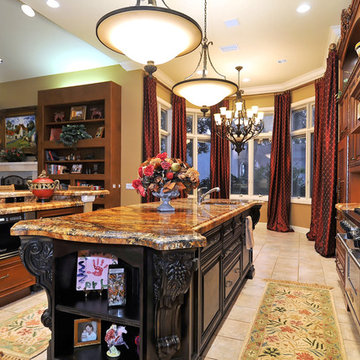キッチンのダウンライトの写真・アイデア
絞り込み:
資材コスト
並び替え:今日の人気順
写真 2361〜2380 枚目(全 14,569 枚)
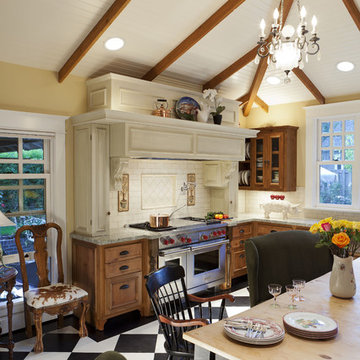
This kitchen was inspired by a southern Plantation. Custom cabinets in 3 colours, Marble countertops, Pratt and Larson Tile backsplash, Copper farm sink, custom wideplank oak floors painted. Shoenbeck Chandelier.
Photography by Russ Widstrand Photography
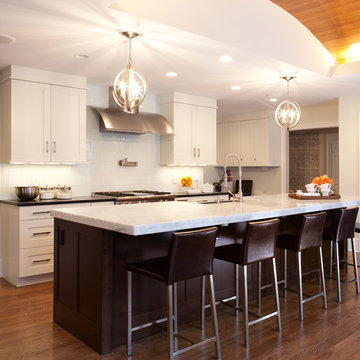
ワシントンD.C.にあるトラディショナルスタイルのおしゃれなキッチン (シェーカースタイル扉のキャビネット、白いキャビネット、白いキッチンパネル、ガラス板のキッチンパネル) の写真
希望の作業にぴったりな専門家を見つけましょう
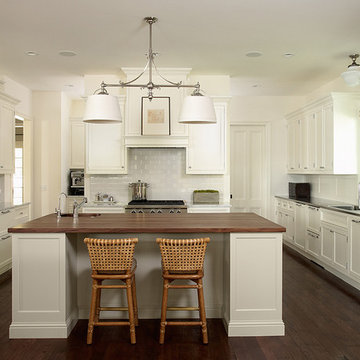
Quaint New England Style Lake Home
Architectural Designer: Peter MacDonald of Peter Stafford MacDonald and Company
Interior Designer: Jeremy Wunderlich (of Hanson Nobles Wunderlich)
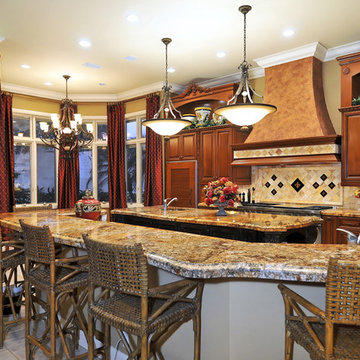
タンパにある地中海スタイルのおしゃれなキッチン (御影石カウンター、レイズドパネル扉のキャビネット、濃色木目調キャビネット、マルチカラーのキッチンパネル) の写真

サンディエゴにある中くらいなサンタフェスタイルのおしゃれなキッチン (シルバーの調理設備、フラットパネル扉のキャビネット、淡色木目調キャビネット、ベージュキッチンパネル、御影石カウンター、ライムストーンのキッチンパネル、ライムストーンの床) の写真
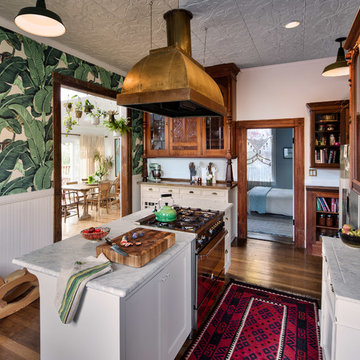
Tyler W Chartier
サンフランシスコにあるヴィクトリアン調のおしゃれな独立型キッチン (シェーカースタイル扉のキャビネット、白いキャビネット、濃色無垢フローリング、壁紙) の写真
サンフランシスコにあるヴィクトリアン調のおしゃれな独立型キッチン (シェーカースタイル扉のキャビネット、白いキャビネット、濃色無垢フローリング、壁紙) の写真
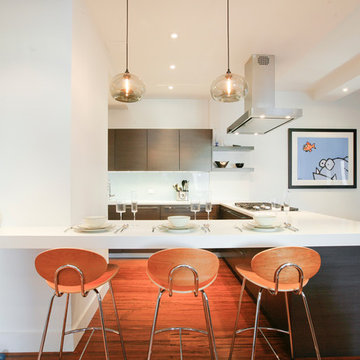
Going house hunting to find the dream home is difficult in every aspect, especially in NYC. The first apartment may have a feature that the other has but very rarely will one place have all. Most important is making sure the location and size works and everything else can be incorporated later. As the apartment our clients selected was "move in" condition its surely was not for what they work looking for in creating their dream home. We first started by creating a "wish list" of all of the essentials, which included; open kitchen, walk in closet, office space , larger master bathroom with stand up shower and soaking tub. With creating many different floor plan options, the only way we would achieve this was by sacrificing the 3rd bedroom. At this stage the 3rd bedroom was very easy for them to sacrifice as it gave them all of the wish list for now. In the future ,they could easily take the square footage from the new oversized living room and add that 3rd bedroom if it were necessary. Our first goal in the demolition stage was to remove all existing interior partition walls and start with a fresh new slate. By removing the existing kitchen walls the New Kitchen layout now combines it with the living room. The cabinetry is 2 tone color, flat slab doors for the modern look. State of the art appliances were installed; Integrated panels were installed on the fridge, wall oven, microwave, cook top. The sink is the ultimate chefs prep station sliding butcher block with bowls that slide over the sink. A garage cabinet was installed to conceal smaller appliances. The cantilever counter top adds the additional seating space for guests while keeping the bottom portion open for the view. The existing walk in closet was relocated to achieve the New Master Bathroom, Combining the spaces now gave us the option to add all the features. Floating vanity with double sinks, soaking tub, stand up shower. The glossy rectified tiles used are 12x36 and when installed make the grout line disappear and make it look like a solid wall. The chocolate floor tiles are randomly staggered then wrap up the tub platform and continue up one wall to create an accent. No tile edge was used but all tiles that meet on a 90 degree outside corner are mitered; tub platform, walls and shower niches. Heated floors were installed to keep the feet warm on the cold winter days. In the Master Bedroom we built a bed frame accent wall. Serves for multiple functions; eliminates night stands by using the niches for alarm clock / phone charger station, lights were added inside the niches for accent lights and raised wall paper was used to finish this beautiful feature. Each his and hers niche has an outlet, 4 way switch for the accent lights and 4 way switch for the recessed lights above when they are done reading in bed. Custom steps were built for easy up and down off the bed for the little puppies that could not possibly make the jump up. Other features throughout the apartment include; New bamboo floors throughout. Since the concrete ceiling slab cannot be chopped , soffits and drop ceilings were built throughout the apartment to accommodate recessed lights. Low voltage recessed lights were used with multiple zone dimmers for energy efficiency. Remote operated shades were installed The overall design was for the apartment was modern, simple lines and true elegance. The newly renovated apartment will be enjoyed by them, friends and family for many years to come...
edit
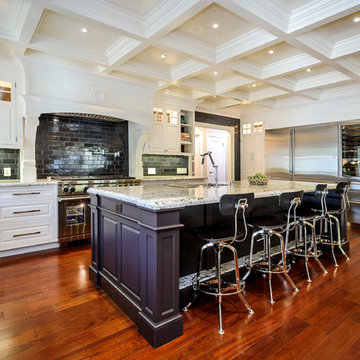
Dennis Mayer, Photographer
Leslie Ann Abbott, Interior Designer
サンフランシスコにある広いトラディショナルスタイルのおしゃれなキッチン (レイズドパネル扉のキャビネット、シルバーの調理設備、サブウェイタイルのキッチンパネル、白いキャビネット、御影石カウンター、グレーのキッチンパネル、無垢フローリング、茶色い床) の写真
サンフランシスコにある広いトラディショナルスタイルのおしゃれなキッチン (レイズドパネル扉のキャビネット、シルバーの調理設備、サブウェイタイルのキッチンパネル、白いキャビネット、御影石カウンター、グレーのキッチンパネル、無垢フローリング、茶色い床) の写真
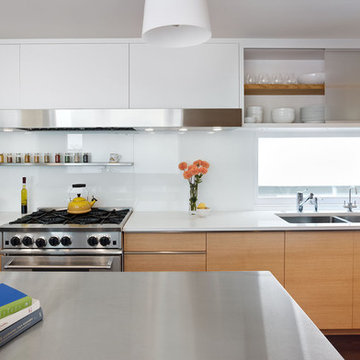
サンフランシスコにあるコンテンポラリースタイルのおしゃれなキッチン (シルバーの調理設備、アンダーカウンターシンク、フラットパネル扉のキャビネット、淡色木目調キャビネット、白いキッチンパネル、ガラス板のキッチンパネル、人工大理石カウンター) の写真
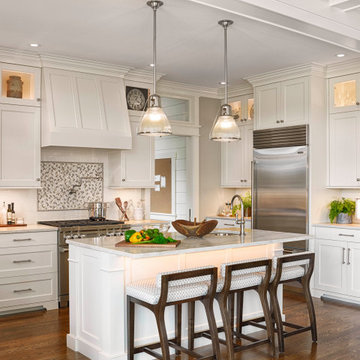
ラグジュアリーな広いトランジショナルスタイルのおしゃれなキッチン (アンダーカウンターシンク、シェーカースタイル扉のキャビネット、白いキャビネット、白いキッチンパネル、シルバーの調理設備、無垢フローリング、茶色い床、白いキッチンカウンター、珪岩カウンター) の写真
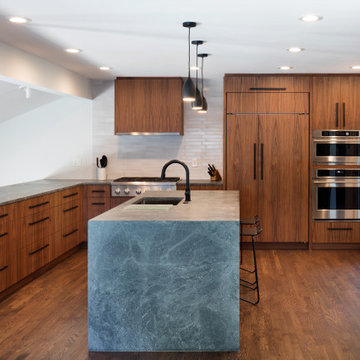
カンザスシティにある広いコンテンポラリースタイルのおしゃれなキッチン (アンダーカウンターシンク、フラットパネル扉のキャビネット、中間色木目調キャビネット、白いキッチンパネル、パネルと同色の調理設備、無垢フローリング、茶色い床、グレーのキッチンカウンター) の写真

アデレードにある広いコンテンポラリースタイルのおしゃれなキッチン (一体型シンク、フラットパネル扉のキャビネット、黒いキャビネット、グレーのキッチンパネル、ガラス板のキッチンパネル、パネルと同色の調理設備、ベージュの床、ベージュのキッチンカウンター) の写真
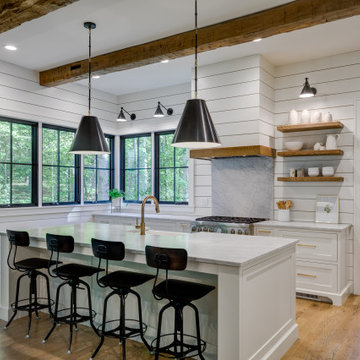
他の地域にある広いカントリー風のおしゃれなキッチン (エプロンフロントシンク、シェーカースタイル扉のキャビネット、白いキャビネット、白いキッチンパネル、木材のキッチンパネル、無垢フローリング、ベージュの床、白いキッチンカウンター) の写真
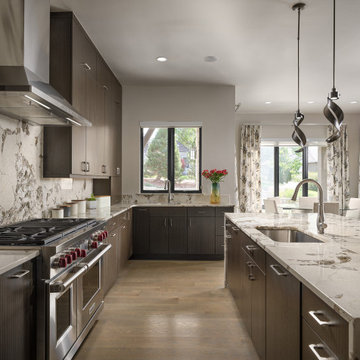
デンバーにあるラグジュアリーな広いコンテンポラリースタイルのおしゃれなキッチン (アンダーカウンターシンク、フラットパネル扉のキャビネット、濃色木目調キャビネット、御影石カウンター、シルバーの調理設備、淡色無垢フローリング、茶色い床、グレーのキッチンパネル、グレーのキッチンカウンター、窓) の写真
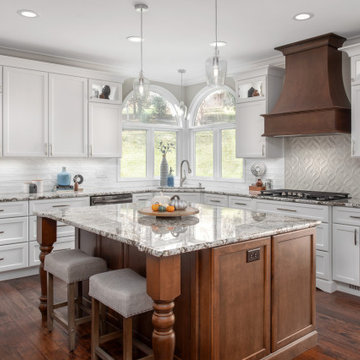
セントルイスにある広いトランジショナルスタイルのおしゃれなキッチン (アンダーカウンターシンク、白いキャビネット、御影石カウンター、セラミックタイルのキッチンパネル、シルバーの調理設備、無垢フローリング、茶色い床、シェーカースタイル扉のキャビネット、白いキッチンパネル、グレーのキッチンカウンター) の写真
キッチンのダウンライトの写真・アイデア
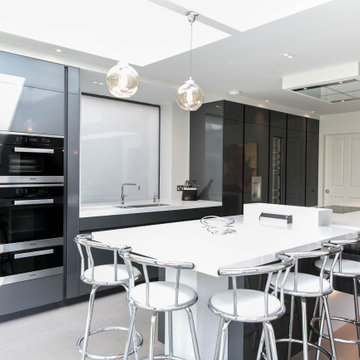
Comprising part of an extension to a Victorian semi-detached family house in Teddington, Jo Johal, managing director at Vogue Kitchens was commissioned to design a clean, sharp and luxurious contemporary monochrome open plan kitchen that answers the needs of the owners that love to cook and entertain. The other part of the extension comprises a separate formal dining room with an internal door leading to it. The extension leads directly to the paved patio and lawned garden and both rooms feature a wall of sliding panelled glass doors that open directly to the outside space.
The rectangular layout of the room meant that the elongated kitchen island would form a long run down the centre of the kitchen, with the cabinetry and appliances behind. Because of the glass doors and additional ceiling lanterns, the kitchen is filled with natural light during the day and it further features a white smoked glass window directly behind the sink run, which is also light-reflective. By combining pure white walls and ceilings with pure white worksurfaces and anthracite cabinetry, the result is dramatic and visually stunning.
The tall cabinetry and island door and drawer fronts are in a laminate gloss finish by premium German brand, Leicht, and are featured in Anthracite colourway. The island incorporates storage drawers for cutlery and spices together with further cupboards for crockery, glasses and pans. The quartz composite worktop for the sink run, the island and end panels is in Pure White by Diresco. At one end of the kitchen island, Jo has designed an extended informal dining area, continuing the use of the 50mm deep quartz composite. To separate the social space from the cooking area is a specially designed ice box Champagne and wine cooler, also in quartz composite and in Glacier White by Diresco.
Housed on either side of the sink run are floor to ceiling cabinets and to the right are cupboards for dry storage surrounding a bank of ovens at the ideal ergonomic height for the owners. These consist of a side-by-side compact Combination Microwave and Compact Steam Oven situated directly above two 60cm single multifunction pyrolytic ovens and beneath those are two 29cm warming drawers, all by Miele. To the left of the sink run is a wall of integrated cooling appliances, all by Gaggenau. These consist of a tall larder fridge, and a tall freezer with ice and water dispenser both on either side of a tall wine storage unit with glass front and LED lighting.
Flush mounted within the surface of the kitchen island is a 93cm Miele PowerFlex Induction hob and directly above, installed in a specially constructed false ceiling is a Miele 110cm Ceiling Hood with LED Lighting panels. Both of these appliances feature Miele’s Con@ectivity 2.0 technology, which enables the hob and hood to communicate with each other so that the hood can automatically adjust to the correct fan setting.
Integrated within the surface of the sink run is a Franke Kubus Undermount sink with a Quooker Nordic Square Twin Boiling Water Tap. Directly beneath is storage for bins and utility products together with an integrated 60cm Dishwasher by Siemens.
119
