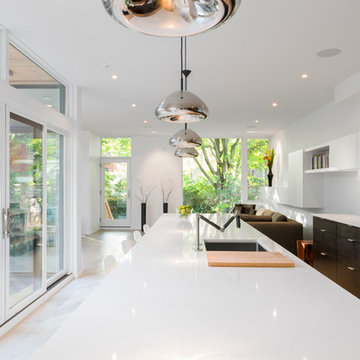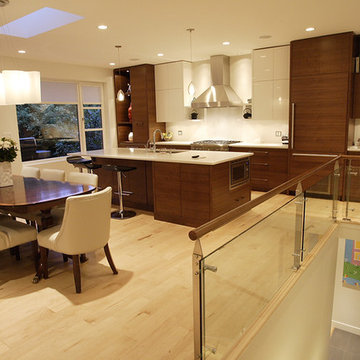キッチンのダウンライトの写真・アイデア
絞り込み:
資材コスト
並び替え:今日の人気順
写真 2341〜2360 枚目(全 14,569 枚)
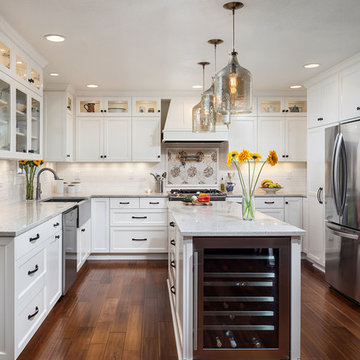
ポートランドにあるトラディショナルスタイルのおしゃれなキッチン (エプロンフロントシンク、シェーカースタイル扉のキャビネット、白いキャビネット、白いキッチンパネル、サブウェイタイルのキッチンパネル、シルバーの調理設備、濃色無垢フローリング) の写真
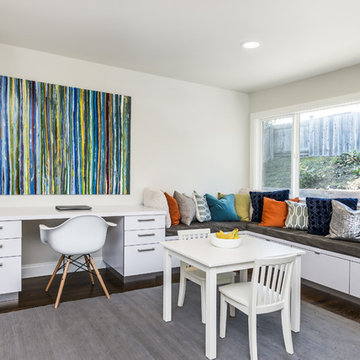
Home office and nook looking into the backyard. Photo by Olga Soboleva
サンフランシスコにある高級な中くらいなコンテンポラリースタイルのおしゃれなキッチン (アンダーカウンターシンク、フラットパネル扉のキャビネット、白いキャビネット、クオーツストーンカウンター、白いキッチンパネル、セラミックタイルのキッチンパネル、シルバーの調理設備、無垢フローリング) の写真
サンフランシスコにある高級な中くらいなコンテンポラリースタイルのおしゃれなキッチン (アンダーカウンターシンク、フラットパネル扉のキャビネット、白いキャビネット、クオーツストーンカウンター、白いキッチンパネル、セラミックタイルのキッチンパネル、シルバーの調理設備、無垢フローリング) の写真
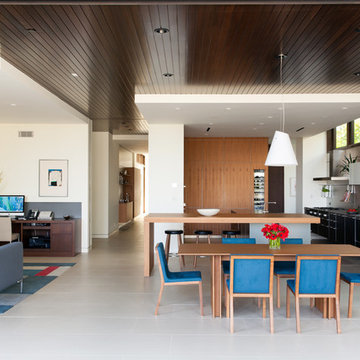
Photography: Roger Davies
Interiors: Audrey Alberts Design
Architect: Abramson Teiger Architects
ロサンゼルスにあるコンテンポラリースタイルのおしゃれなLDKの写真
ロサンゼルスにあるコンテンポラリースタイルのおしゃれなLDKの写真
希望の作業にぴったりな専門家を見つけましょう
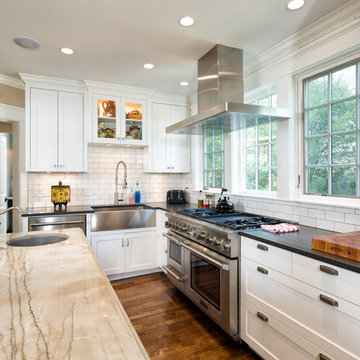
他の地域にあるトラディショナルスタイルのおしゃれなキッチン (エプロンフロントシンク、シェーカースタイル扉のキャビネット、白いキャビネット、白いキッチンパネル、サブウェイタイルのキッチンパネル、シルバーの調理設備、濃色無垢フローリング) の写真
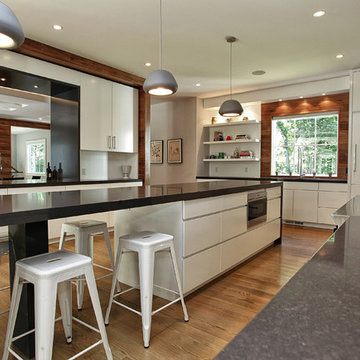
ニューヨークにある高級な中くらいなコンテンポラリースタイルのおしゃれなキッチン (フラットパネル扉のキャビネット、白いキャビネット、シルバーの調理設備、無垢フローリング、アンダーカウンターシンク、珪岩カウンター、白いキッチンパネル、石タイルのキッチンパネル) の写真
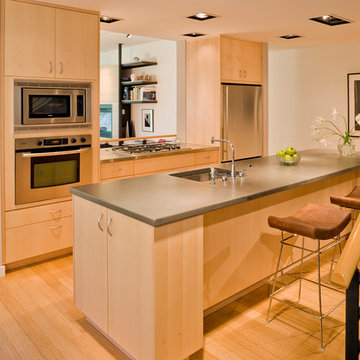
This mixed-income housing development on six acres in town is adjacent to national forest. Conservation concerns restricted building south of the creek and budgets led to efficient layouts.
All of the units have decks and primary spaces facing south for sun and mountain views; an orientation reflected in the building forms. The seven detached market-rate duplexes along the creek subsidized the deed restricted two- and three-story attached duplexes along the street and west boundary which can be entered through covered access from street and courtyard. This arrangement of the units forms a courtyard and thus unifies them into a single community.
The use of corrugated, galvanized metal and fiber cement board – requiring limited maintenance – references ranch and agricultural buildings. These vernacular references, combined with the arrangement of units, integrate the housing development into the fabric of the region.
A.I.A. Wyoming Chapter Design Award of Citation 2008
Project Year: 2009
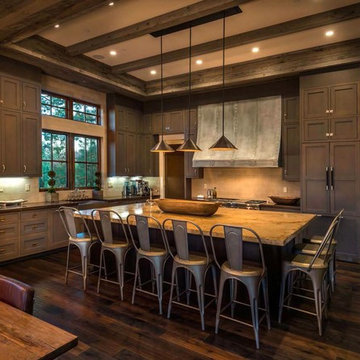
extra tall kitchen
サクラメントにあるラスティックスタイルのおしゃれなキッチン (シェーカースタイル扉のキャビネット、濃色木目調キャビネット、ベージュキッチンパネル、パネルと同色の調理設備、濃色無垢フローリング) の写真
サクラメントにあるラスティックスタイルのおしゃれなキッチン (シェーカースタイル扉のキャビネット、濃色木目調キャビネット、ベージュキッチンパネル、パネルと同色の調理設備、濃色無垢フローリング) の写真
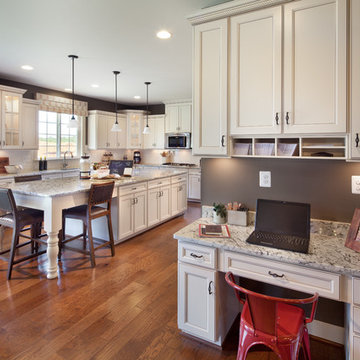
Maxine Schnitzer Photography
ワシントンD.C.にあるトラディショナルスタイルのおしゃれなアイランドキッチン (落し込みパネル扉のキャビネット、ベージュのキャビネット、無垢フローリング) の写真
ワシントンD.C.にあるトラディショナルスタイルのおしゃれなアイランドキッチン (落し込みパネル扉のキャビネット、ベージュのキャビネット、無垢フローリング) の写真
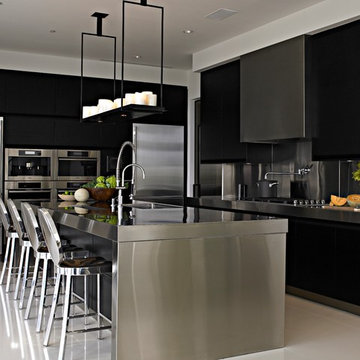
Carlos Domenech
マイアミにあるコンテンポラリースタイルのおしゃれなキッチン (フラットパネル扉のキャビネット、黒いキャビネット、メタリックのキッチンパネル、シルバーの調理設備) の写真
マイアミにあるコンテンポラリースタイルのおしゃれなキッチン (フラットパネル扉のキャビネット、黒いキャビネット、メタリックのキッチンパネル、シルバーの調理設備) の写真
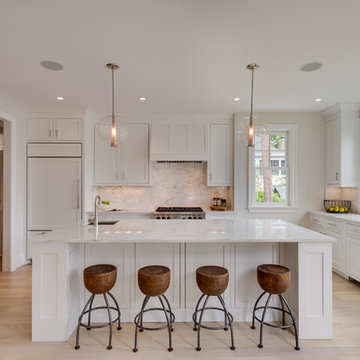
Housed in an addition and an original sun porch area, we have created a modern kitchen with a nod to the original period of this historic home. The kitchen is open to a beamed ceiling sitting room which can be used either as a Family Room or a Breakfast Room. The kitchen connects to a large deck and landscaped yard. Thermador appliances, pendant lighting, and every feature a cook could want make this a dream kitchen for the future buyer.
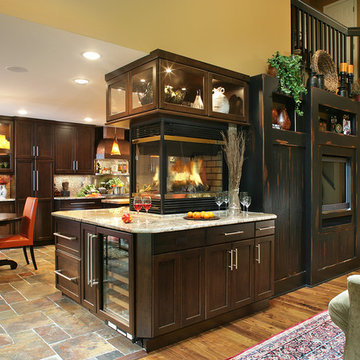
Peter Rymwid
ニューヨークにある高級なトランジショナルスタイルのおしゃれなダイニングキッチン (シェーカースタイル扉のキャビネット、濃色木目調キャビネット、御影石カウンター、スレートの床) の写真
ニューヨークにある高級なトランジショナルスタイルのおしゃれなダイニングキッチン (シェーカースタイル扉のキャビネット、濃色木目調キャビネット、御影石カウンター、スレートの床) の写真
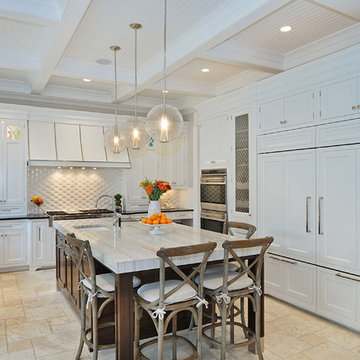
シカゴにあるトランジショナルスタイルのおしゃれなコの字型キッチン (エプロンフロントシンク、落し込みパネル扉のキャビネット、白いキャビネット、白いキッチンパネル、パネルと同色の調理設備、珪岩カウンター) の写真
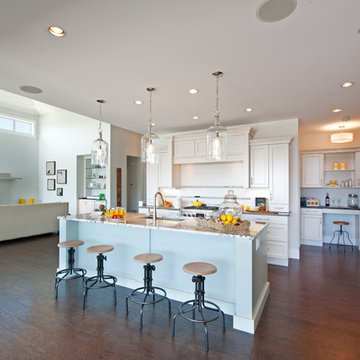
We were thrilled to be involved with all aspects of this build. Including the interior design, exterior Finish selection and the home staging with furniture and accessories.
The beautiful three-level family home sits in the most popular location for new home construction in Kelowna; Skylands at Wilden. The home plan includes four bedrooms, three bathrooms, and luxurious family friendly finishes throughout.
The kitchen opens up to the outdoor living space via a 14 foot folding door; a real outdoor experience.
The home features stunning cork plank flooring, Two tone kitchen with teal colored accent island, and oversized lighting. A custom fireplace mantle and surround with a quartz hearth that extends the whole width of the living.
It was fun to finish the home with furniture and accessories; having a nursery and boys bedroom shows the true potential for a growing family. The master bedroom and ensuite it a great escape too.
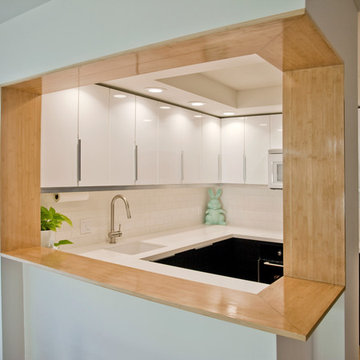
Modern Kitchen Bar/ Pass through designed by Audrey McEwen. Built, installed and finished by Neal McEwen.
Photos by Jon Gaiser and Audrey McEwen
サンディエゴにあるモダンスタイルのおしゃれなコの字型キッチン (フラットパネル扉のキャビネット、白いキャビネット、白いキッチンパネル、サブウェイタイルのキッチンパネル、黒い調理設備) の写真
サンディエゴにあるモダンスタイルのおしゃれなコの字型キッチン (フラットパネル扉のキャビネット、白いキャビネット、白いキッチンパネル、サブウェイタイルのキッチンパネル、黒い調理設備) の写真
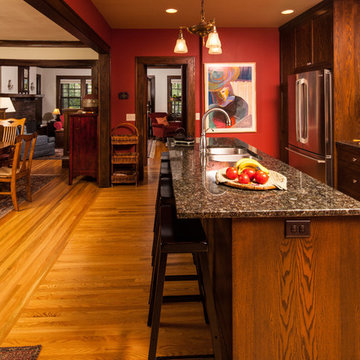
This kitchen was designed to have a good flow of traffic and be open to the rest of the house. As you can see the dinning room arch way was been opened up quite a bit allowing for an island. This was achieved by preserving the original trim in the dinning room and matching trim profiles/stain color in the kitchen. The cabinets have the look of the original cabinet's, but the functionality of a new modern day cabinet. For many of us who live in the city we prefer the charm of an older home but the features of a new home.
Photos by: Benjamin Clasen
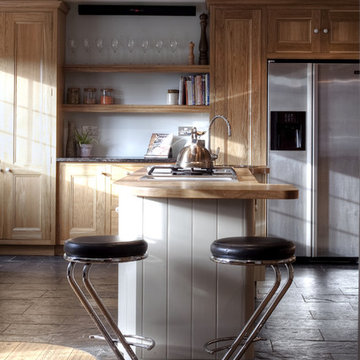
Mix of generations, styles and envies, welcome to a busy family home!
For the parents' delight, we created a chef's kitchen out of solid oak and painted in a period style.
For the young generation coming up through the house, we ensured the traditional was mixed with up to date technology.
For everyone to come together in this new space, the open plan kitchen was also designed to host the family dining room.
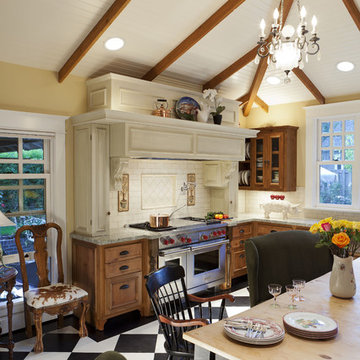
This kitchen was inspired by a southern Plantation. Custom cabinets in 3 colours, Marble countertops, Pratt and Larson Tile backsplash, Copper farm sink, custom wideplank oak floors painted. Shoenbeck Chandelier.
Photography by Russ Widstrand Photography
キッチンのダウンライトの写真・アイデア
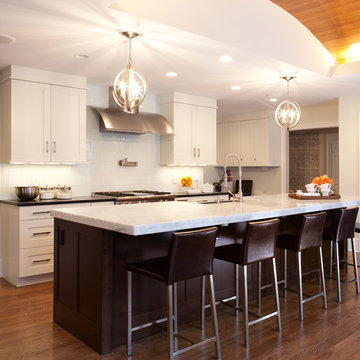
ワシントンD.C.にあるトラディショナルスタイルのおしゃれなキッチン (シェーカースタイル扉のキャビネット、白いキャビネット、白いキッチンパネル、ガラス板のキッチンパネル) の写真
118
