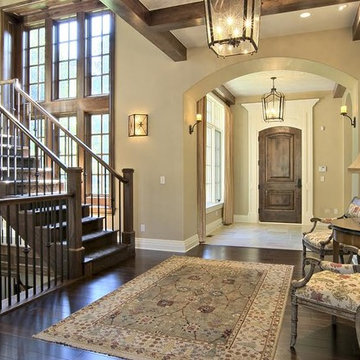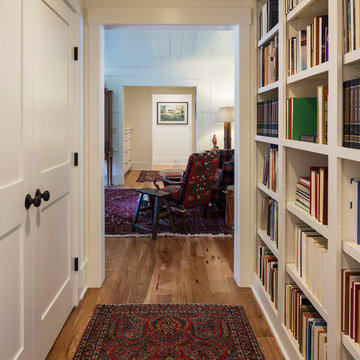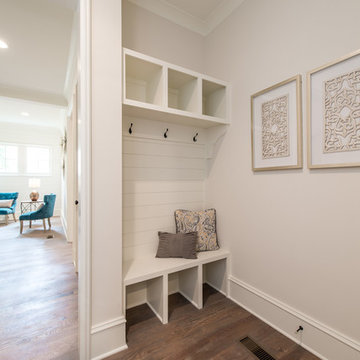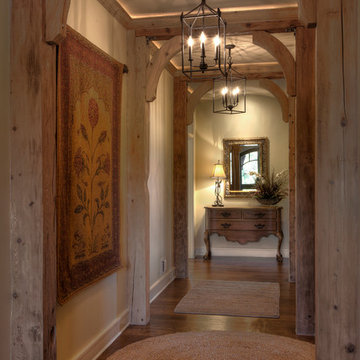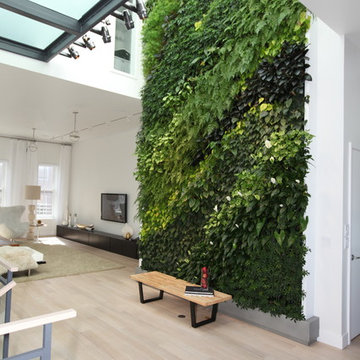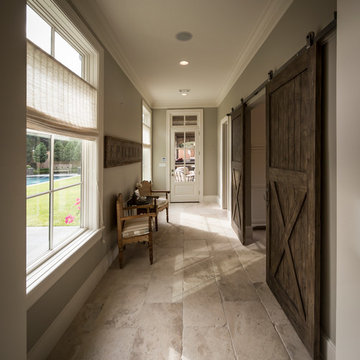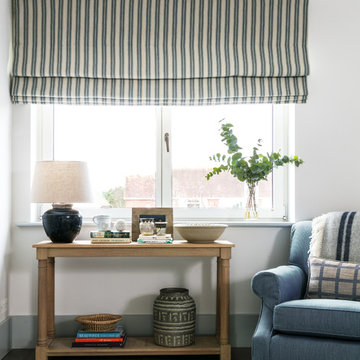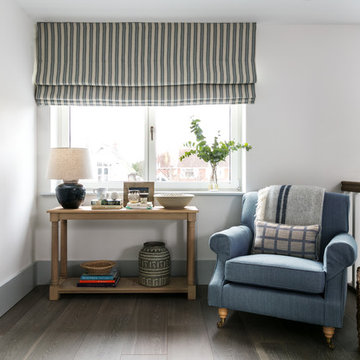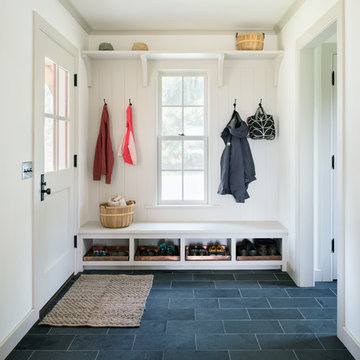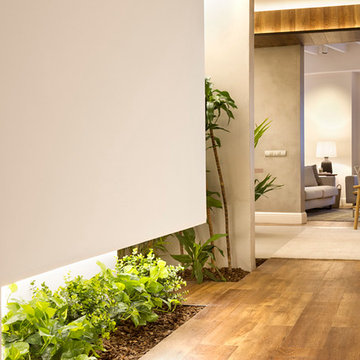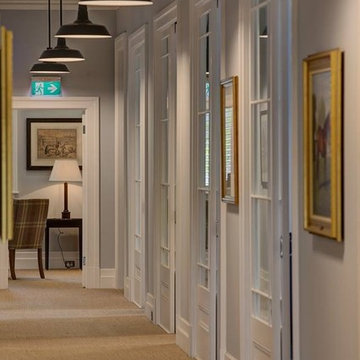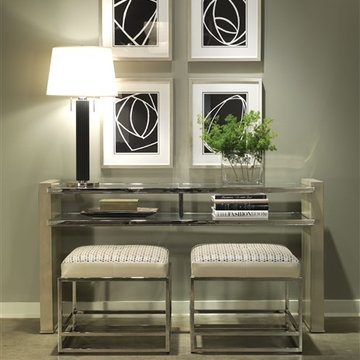廊下の照明の写真・アイデア
絞り込み:
資材コスト
並び替え:今日の人気順
写真 1661〜1680 枚目(全 23,680 枚)
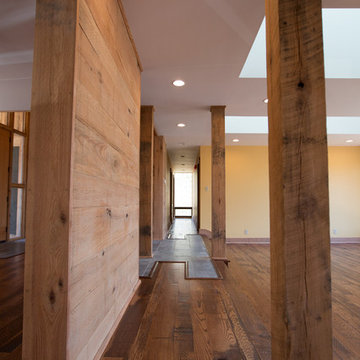
Melissa Batman Photography
他の地域にある広いラスティックスタイルのおしゃれな廊下 (黄色い壁、濃色無垢フローリング) の写真
他の地域にある広いラスティックスタイルのおしゃれな廊下 (黄色い壁、濃色無垢フローリング) の写真
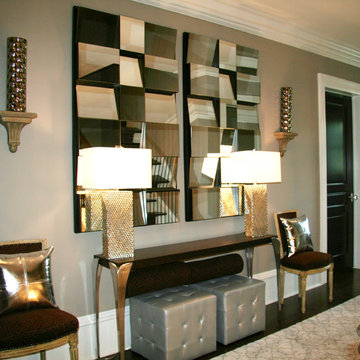
And at the TOP OF THE STAIRS between the Second and third floors, the Family's private zone, Greenwich Glamor gleams on. The Mirrors act as sculpture while reflecting and refracting light. The side chairs are from the owners home in Paris they brought back but Paul jolted with silver leather pillows to add to the other pieces in the hallway that make coming down the stairs in the morning a true reminder that yes you are now in Greenwich. The doors are all lacquered black with crystal knobs. Even opening a door in this HOM. is an event.
希望の作業にぴったりな専門家を見つけましょう
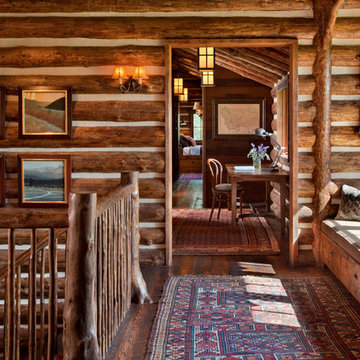
With family members spread across the globe, the patriarch of the family wanted to establish a home base that would give them all a chance to recreate, reconnect, and relax over what sometimes could be trips of a month or more. Their large parcel of land is not far from Yellowstone Park, and a trout stream and several ponds are just a few of the prevalent water features. The property encompasses the top of a mountain with a lookout tower, and down below, this approximately 7000 square foot home delivers a sense of intimacy. Each bedroom is a master suite, with fireplace, private balcony, and adjoining children’s room, to ensure all generations have the space they need. Our shared approach was to celebrate the romantic lodges of the past, leading us to choose small round logs like those used in Old Faithful Lodge, as one example. With plenty of space inside and out to decompress—but cozy, welcoming living areas as well—this lodge becomes the perfect family gathering place.
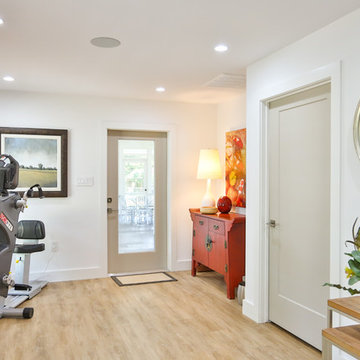
Hill Country Real Estate Photography
オースティンにある小さなミッドセンチュリースタイルのおしゃれな廊下 (白い壁、淡色無垢フローリング、ベージュの床) の写真
オースティンにある小さなミッドセンチュリースタイルのおしゃれな廊下 (白い壁、淡色無垢フローリング、ベージュの床) の写真
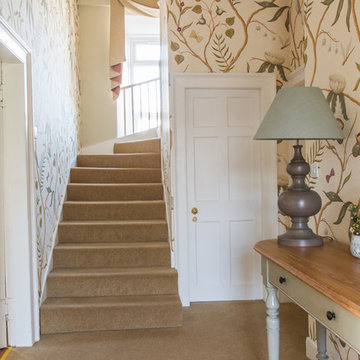
Country hallway with Lewis and Wood wallpaper.
Suzanne black photography
エディンバラにある高級な中くらいなトラディショナルスタイルのおしゃれな廊下 (マルチカラーの壁、カーペット敷き、ベージュの床) の写真
エディンバラにある高級な中くらいなトラディショナルスタイルのおしゃれな廊下 (マルチカラーの壁、カーペット敷き、ベージュの床) の写真
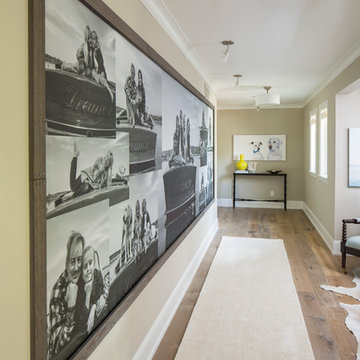
Custom Family Mural Wallcovering.
ミネアポリスにある高級な小さなビーチスタイルのおしゃれな廊下 (無垢フローリング) の写真
ミネアポリスにある高級な小さなビーチスタイルのおしゃれな廊下 (無垢フローリング) の写真
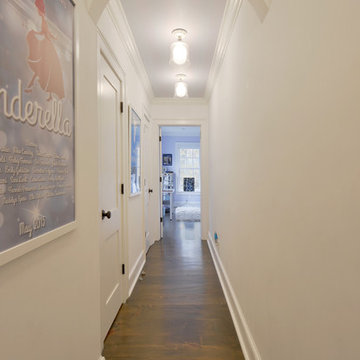
This large hallway was part of a lovely home in Westport, CT we remodeled. Wide blank flooring was used to add character and depth to the area. An archway was added for support and design esthetics. The hallway is finished off with black iron hardware on the doors and white trim molding on the bottom and crown molding on the top of the walls.
Photography by, Peter Krupeya.
廊下の照明の写真・アイデア
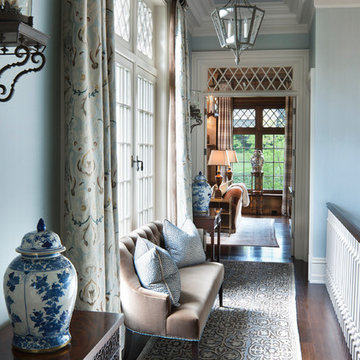
Let in the light! We love to play with space and light when considering a floorplan and the architectural detailing that should be utilized within it.
84
